14 Escondido Court Unit 136, Altamonte Springs, FL 32701
- $225,000
- 3
- BD
- 2
- BA
- 1,653
- SqFt
- Sold Price
- $225,000
- List Price
- $230,000
- Status
- Sold
- Days on Market
- 20
- Closing Date
- Aug 11, 2022
- MLS#
- O6034515
- Property Style
- Condo
- Year Built
- 1981
- Bedrooms
- 3
- Bathrooms
- 2
- Living Area
- 1,653
- Building Name
- 14
- Monthly Condo Fee
- 370
- Legal Subdivision Name
- Escondido Sec 6
- MLS Area Major
- Altamonte Springs East
Property Description
Welcome home to this beautifully refreshed three bedroom, two bathroom condo in highly desired 55+ Altamonte Springs community. This is a 2nd floor/ end unit condo is centrally located on the property. Upon entering the you will be welcomed by continuous laminate throughout, newly repainted interior, and updated designer selected fixtures. Kitchen bar pass through overlooks dining room and family room combo with high vaulted ceilings. Dining room features wet bar that opens to a spacious living room where you will find a lovely brick wood-burning fireplace. Perfect for entertaining or even quiet nights at home. The condo offers split bedroom plan, with two beds and a bath to the front of the unit and the master suite to the rear. Interior laundry in the unit. Patio was was enclosed into an air conditioned additional to the home. It is a beautiful light and bright space, wonderful spot to read, exercise, take in the peaceful water views, or truly use for any bonus space you might want! This over 55 community is conveniently located to shopping (Uptown Altamonte), Altamonte Mall, Whole Foods, Cranes Roost Park, wonderful restaurants, Advent Hospital and major roads (436 and I4).
Additional Information
- Taxes
- $492
- Minimum Lease
- 8-12 Months
- HOA Payment Schedule
- Monthly
- Maintenance Includes
- Cable TV, Pool, Insurance, Maintenance Grounds, Management, Pool, Trash
- Condo Fees
- $370
- Condo Fees Term
- Monthly
- Community Features
- Buyer Approval Required, Deed Restrictions, Pool, Special Community Restrictions, Tennis Courts, Maintenance Free
- Property Description
- End Unit, Walk-Up
- Zoning
- R-3
- Interior Layout
- Ceiling Fans(s), High Ceilings, Living Room/Dining Room Combo, Master Bedroom Main Floor, Open Floorplan, Vaulted Ceiling(s), Walk-In Closet(s), Wet Bar
- Interior Features
- Ceiling Fans(s), High Ceilings, Living Room/Dining Room Combo, Master Bedroom Main Floor, Open Floorplan, Vaulted Ceiling(s), Walk-In Closet(s), Wet Bar
- Floor
- Laminate, Tile
- Appliances
- Dishwasher, Dryer, Microwave, Range, Refrigerator, Washer
- Utilities
- Cable Available, Electricity Connected, Sewer Connected
- Heating
- Central
- Air Conditioning
- Central Air
- Fireplace
- Yes
- Fireplace Description
- Family Room, Wood Burning
- Exterior Construction
- Block, Stucco
- Exterior Features
- Sidewalk
- Roof
- Shingle
- Foundation
- Slab
- Pool
- Community
- Garage Features
- Assigned, Guest
- Housing for Older Persons
- Yes
- Pets
- Not allowed
- Floor Number
- 2
- Flood Zone Code
- X
- Parcel ID
- 14-21-29-512-0000-1360
- Legal Description
- UNIT 136 ESCONDIDO SEC 6 PB 24 PG 92
Mortgage Calculator
Listing courtesy of KELLER WILLIAMS WINTER PARK. Selling Office: RE/MAX TOWN CENTRE.
StellarMLS is the source of this information via Internet Data Exchange Program. All listing information is deemed reliable but not guaranteed and should be independently verified through personal inspection by appropriate professionals. Listings displayed on this website may be subject to prior sale or removal from sale. Availability of any listing should always be independently verified. Listing information is provided for consumer personal, non-commercial use, solely to identify potential properties for potential purchase. All other use is strictly prohibited and may violate relevant federal and state law. Data last updated on
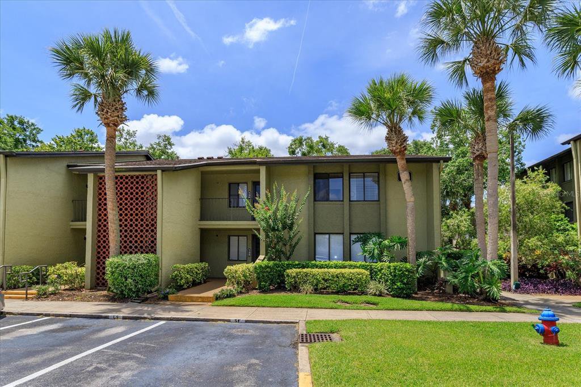
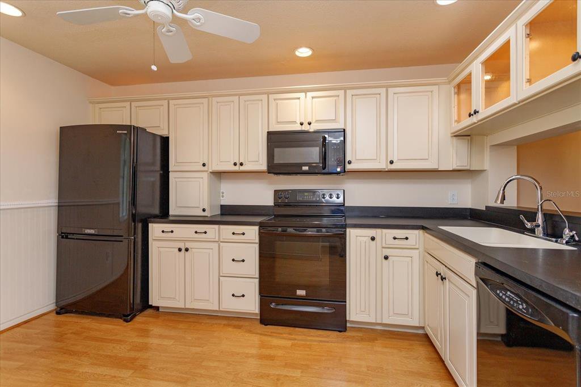
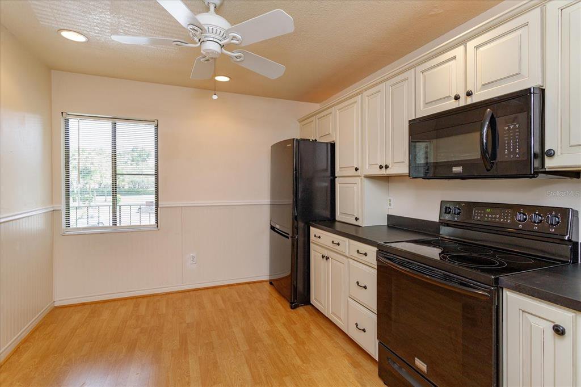
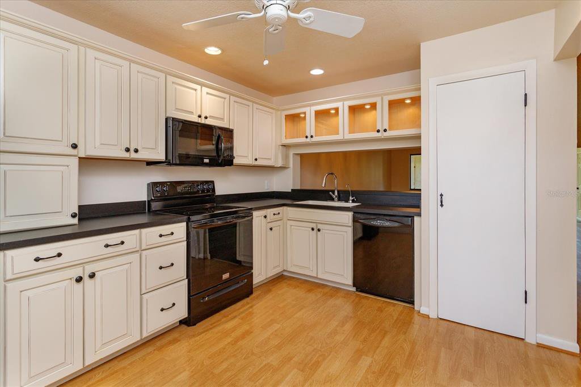
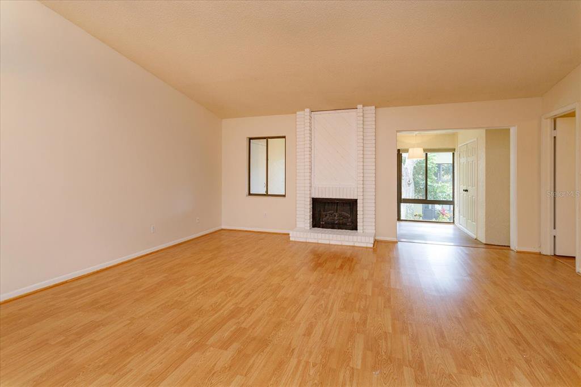
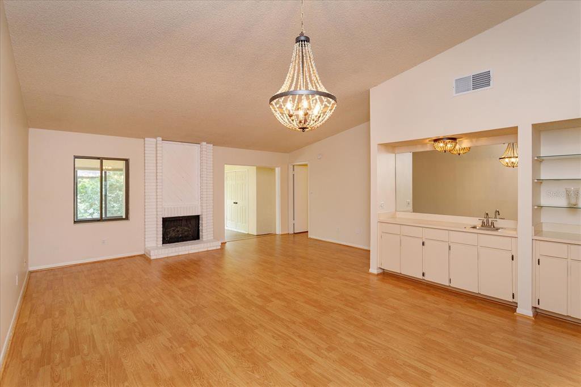


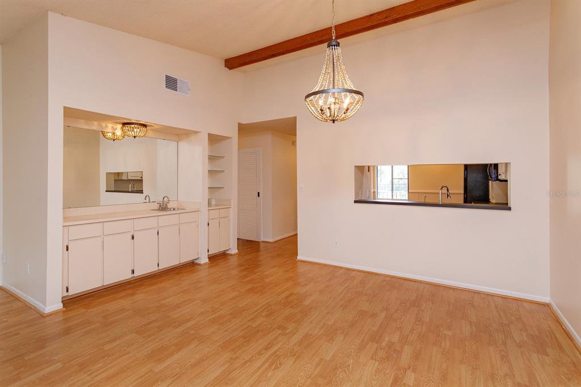
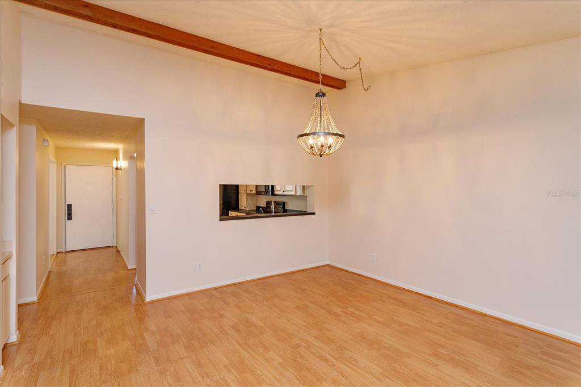
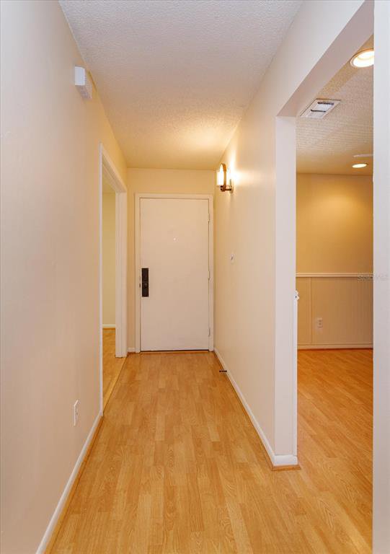
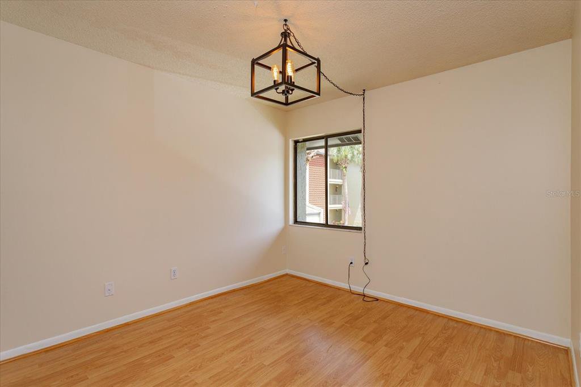
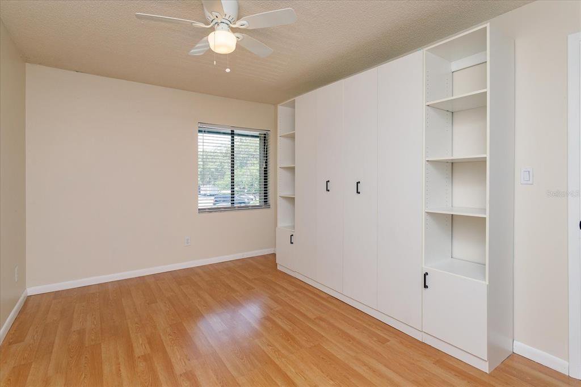
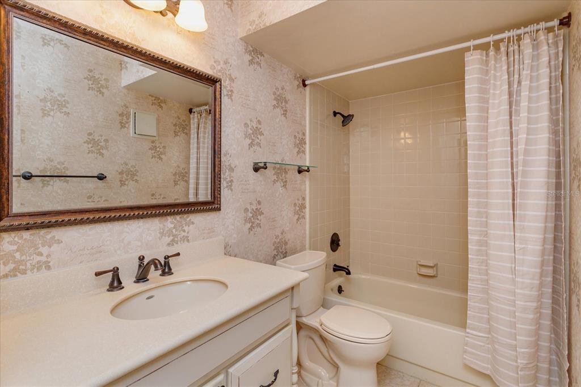


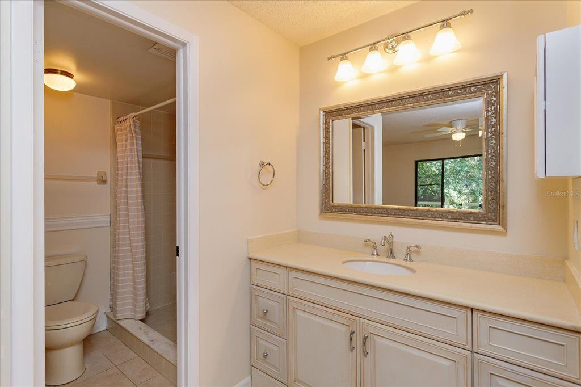
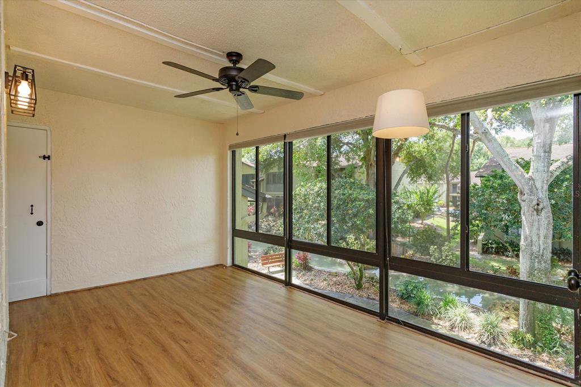
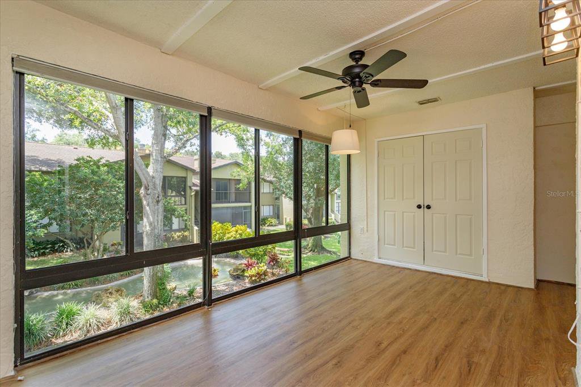
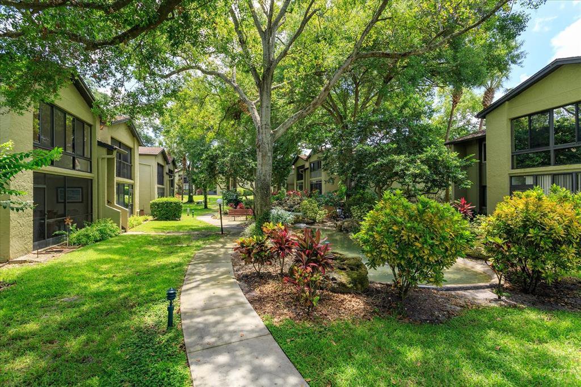

/u.realgeeks.media/belbenrealtygroup/400dpilogo.png)