185 Brushcreek Drive, Sanford, FL 32771
- $385,000
- 3
- BD
- 2
- BA
- 1,462
- SqFt
- Sold Price
- $385,000
- List Price
- $369,000
- Status
- Sold
- Days on Market
- 4
- Closing Date
- Jul 20, 2022
- MLS#
- O6034460
- Property Style
- Single Family
- Year Built
- 1997
- Bedrooms
- 3
- Bathrooms
- 2
- Living Area
- 1,462
- Lot Size
- 6,114
- Acres
- 0.14
- Total Acreage
- 0 to less than 1/4
- Legal Subdivision Name
- Country Club Park
- MLS Area Major
- Sanford/Lake Forest
Property Description
This amazing home is move in ready, meticulously maintained and in a quiet neighborhood. So many great features including a NEW roof(2021) NEW AC(2021), NEW microwave(2021), stainless steel appliances, NEW blinds, smart thermostat and much more. This home has a wonderful open floor plan that is great for entertaining. The moment you walk in you can see the spacious living room that opens to the kitchen and dining room. The kitchen includes Samsung appliances and a large pantry. There is also a private laundry room with additional storage space. With the large windows and high ceilings the living room and dining room have breathtaking natural light shining through. The master bedroom has access to the living room and the covered patio. Connected to the master bedroom is the large en suite. The master bathroom includes a large soaking tub, a separate shower and additional closet. The other 2 bedrooms are located on the other side of the home with a large guest bathroom with tub. This home is close to great shops, decadent restaurants, local breweries, 2 miles from the Sandford River Walk, only minutes away from I-4 and 417. Welcome Home!
Additional Information
- Taxes
- $3723
- Minimum Lease
- No Minimum
- HOA Fee
- $250
- HOA Payment Schedule
- Annually
- Community Features
- No Deed Restriction
- Zoning
- PD
- Interior Layout
- Cathedral Ceiling(s), Ceiling Fans(s), High Ceilings, Master Bedroom Main Floor, Open Floorplan, Thermostat, Walk-In Closet(s)
- Interior Features
- Cathedral Ceiling(s), Ceiling Fans(s), High Ceilings, Master Bedroom Main Floor, Open Floorplan, Thermostat, Walk-In Closet(s)
- Floor
- Tile
- Appliances
- Dishwasher, Dryer, Microwave, Range, Refrigerator, Washer
- Utilities
- Electricity Connected, Public
- Heating
- Central
- Air Conditioning
- Central Air
- Exterior Construction
- Block, Stucco
- Exterior Features
- Irrigation System, Other
- Roof
- Shingle
- Foundation
- Slab
- Pool
- No Pool
- Garage Carport
- 2 Car Garage
- Garage Spaces
- 2
- Elementary School
- Bentley Elementary
- Middle School
- Sanford Middle
- High School
- Seminole High
- Fences
- Wood
- Pets
- Allowed
- Flood Zone Code
- x
- Parcel ID
- 33-19-30-514-0000-0380
- Legal Description
- LOT 38 COUNTRY CLUB PARK PB 50 PGS 63 THRU 66
Mortgage Calculator
Listing courtesy of KELLER WILLIAMS WINTER PARK. Selling Office: HUGHES HOMES REALTY.
StellarMLS is the source of this information via Internet Data Exchange Program. All listing information is deemed reliable but not guaranteed and should be independently verified through personal inspection by appropriate professionals. Listings displayed on this website may be subject to prior sale or removal from sale. Availability of any listing should always be independently verified. Listing information is provided for consumer personal, non-commercial use, solely to identify potential properties for potential purchase. All other use is strictly prohibited and may violate relevant federal and state law. Data last updated on
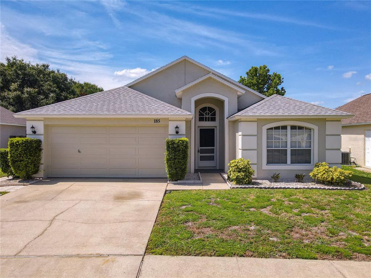
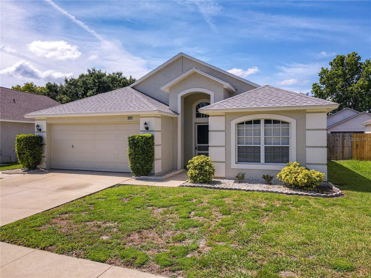
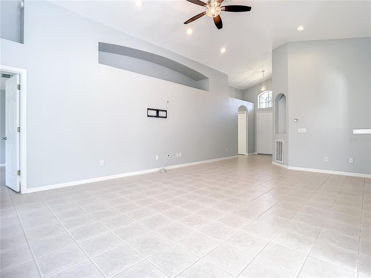
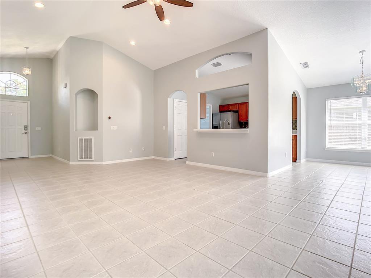
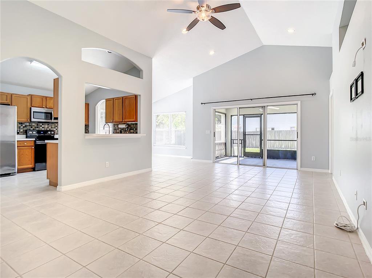
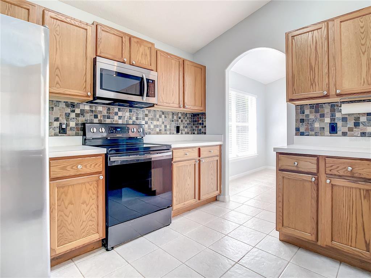
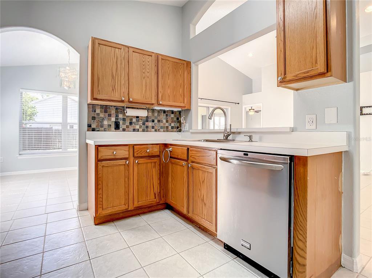
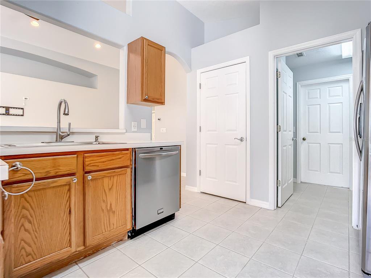
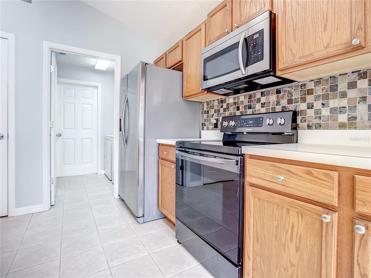
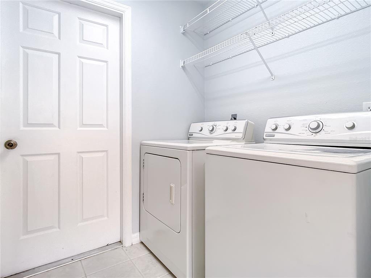
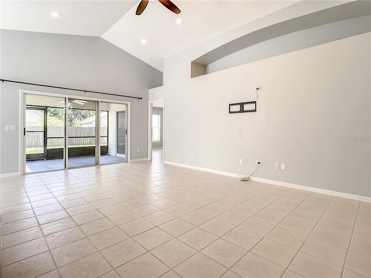
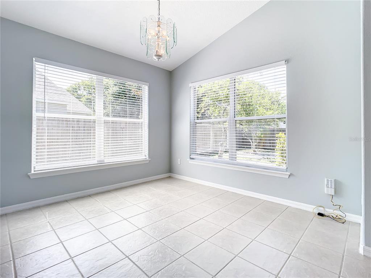
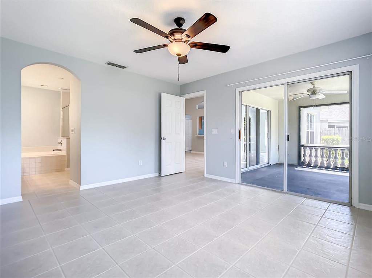
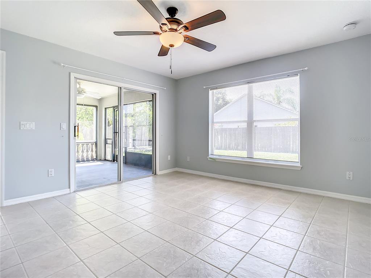
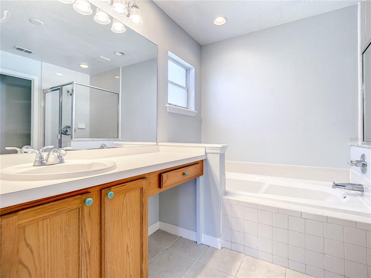
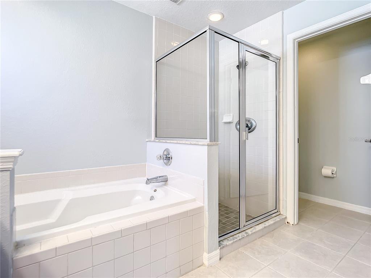
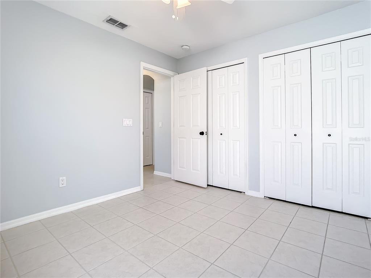
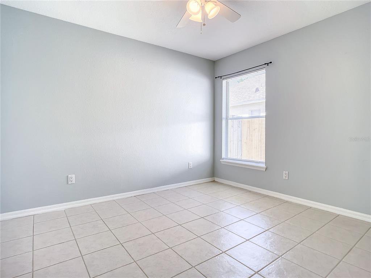
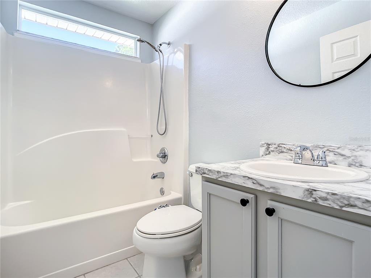
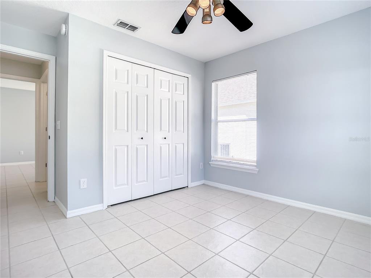
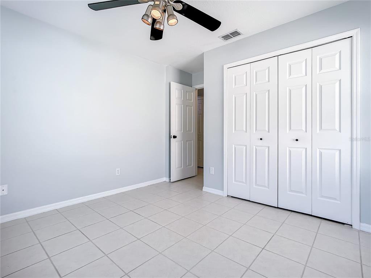
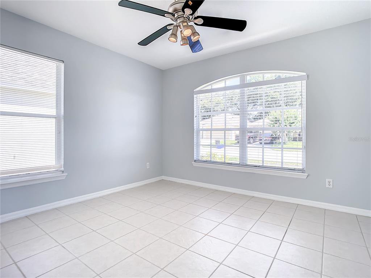
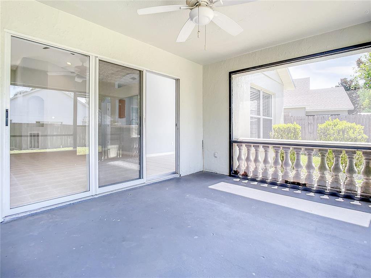
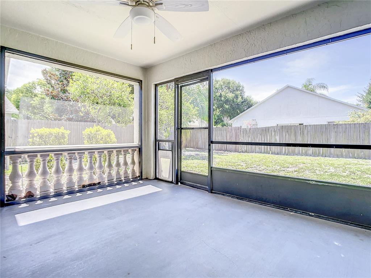
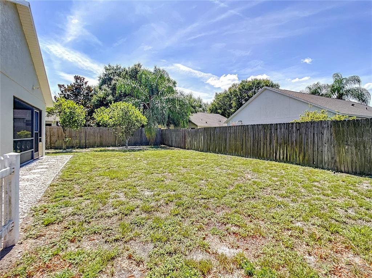
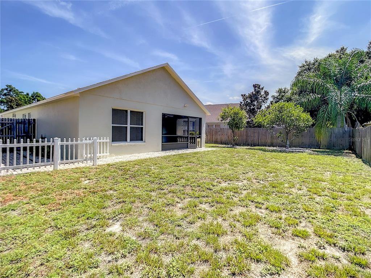
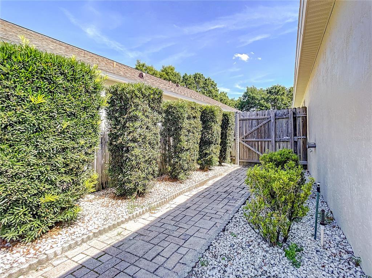
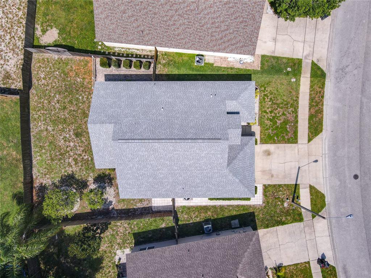
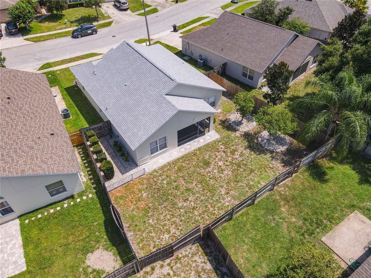
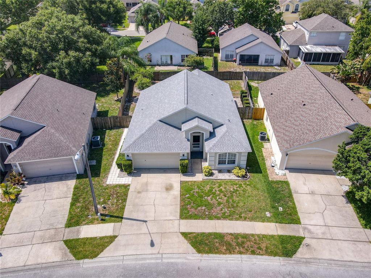
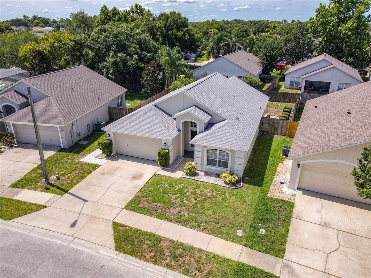
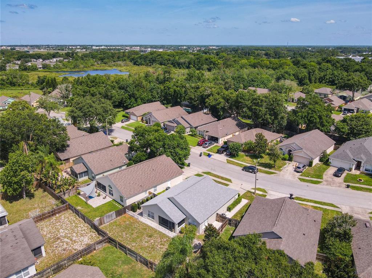
/u.realgeeks.media/belbenrealtygroup/400dpilogo.png)