810 Terrapin Drive, Debary, FL 32713
- $440,220
- 3
- BD
- 2
- BA
- 1,857
- SqFt
- Sold Price
- $440,220
- List Price
- $470,220
- Status
- Sold
- Days on Market
- 81
- Closing Date
- Dec 29, 2022
- MLS#
- O6034167
- Property Style
- Single Family
- Architectural Style
- Craftsman, Ranch
- New Construction
- Yes
- Year Built
- 2022
- Bedrooms
- 3
- Bathrooms
- 2
- Living Area
- 1,857
- Lot Size
- 6,000
- Acres
- 0.14
- Total Acreage
- 0 to less than 1/4
- Legal Subdivision Name
- Rivington
- MLS Area Major
- Debary
Property Description
Under Construction. The 3 bedroom 2 bath Ashford home at 1857 Sq ft has an open-concept that is sure to please. One of the highlights of this plan in the large L shaped kitchen and island, both with quartz countertops. You'll find plenty of storage space in the banks of white, 42"cabinets and oversized walk-in pantry.6 X 36 wood look tile can be found in the main living areas. The key drop is a great place to charge the phones or look up tonights recipe. The home boasts a family room, covered lanai and spacious backyard giving this home plenty of space for gatherings large or small, indoors or out. The large owner's suite , located in the rear of the home , has plenty of natural light from its oversized windows. The en-suite bath has a double sink vanity, walk-in closets, oversized walk-in shower and a private water closet. The secondary bedrooms share a hall bath and are located at the opposite end of the home. The Ashford home is 100% Energy Star 3.1 , which means it's affordable to operate and you can save money on your energy bills. Some of the energy savings features include Core Fill R-9 insulation in the block walls, R-38 ceiling insulation, radiant roof barrier, and low- E double pane windows.
Additional Information
- Taxes
- $5796
- Taxes
- $2,300
- Minimum Lease
- 1-2 Years
- HOA Fee
- $164
- HOA Payment Schedule
- Annually
- Maintenance Includes
- Pool
- Location
- Sidewalk, Paved
- Community Features
- Deed Restrictions, Playground, Pool, Sidewalks
- Zoning
- RES
- Interior Layout
- Master Bedroom Main Floor, Solid Surface Counters
- Interior Features
- Master Bedroom Main Floor, Solid Surface Counters
- Floor
- Carpet, Ceramic Tile
- Appliances
- Dishwasher, Disposal, Microwave
- Utilities
- BB/HS Internet Available, Electricity Connected, Public, Sewer Connected, Sprinkler Meter, Street Lights
- Heating
- Central, Electric
- Air Conditioning
- Central Air
- Exterior Construction
- Block, Stucco
- Exterior Features
- Rain Gutters, Sliding Doors, Sprinkler Metered
- Roof
- Shingle
- Foundation
- Slab
- Pool
- Community
- Garage Carport
- 2 Car Garage
- Garage Spaces
- 2
- Garage Dimensions
- 20x20
- Elementary School
- Debary Elem
- Middle School
- River Springs Middle School
- High School
- University High School-VOL
- Pets
- Allowed
- Pet Size
- Extra Large (101+ Lbs.)
- Flood Zone Code
- X
- Parcel ID
- 900806003330
- Legal Description
- 8-19-30 LOT 333 RIVINGTON PHASE 1D B MB 62 PGS 162-167 PER OR7919 PG 1448
Mortgage Calculator
Listing courtesy of KELLER WILLIAMS ADVANTAGE REALTY. Selling Office: EXP REALTY LLC.
StellarMLS is the source of this information via Internet Data Exchange Program. All listing information is deemed reliable but not guaranteed and should be independently verified through personal inspection by appropriate professionals. Listings displayed on this website may be subject to prior sale or removal from sale. Availability of any listing should always be independently verified. Listing information is provided for consumer personal, non-commercial use, solely to identify potential properties for potential purchase. All other use is strictly prohibited and may violate relevant federal and state law. Data last updated on
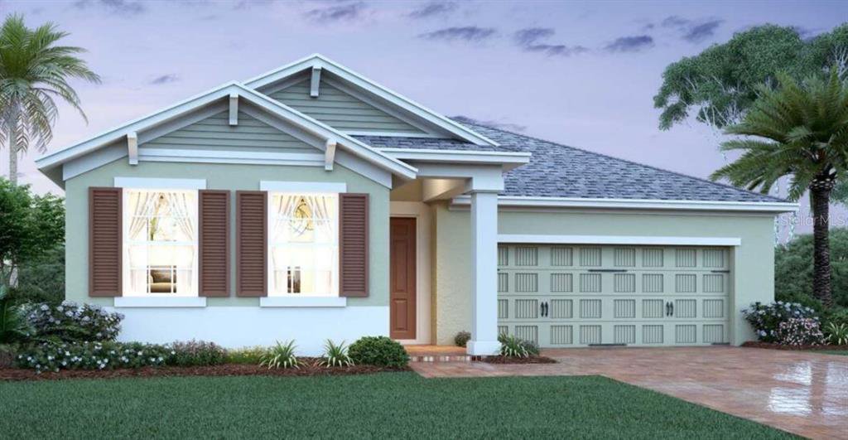
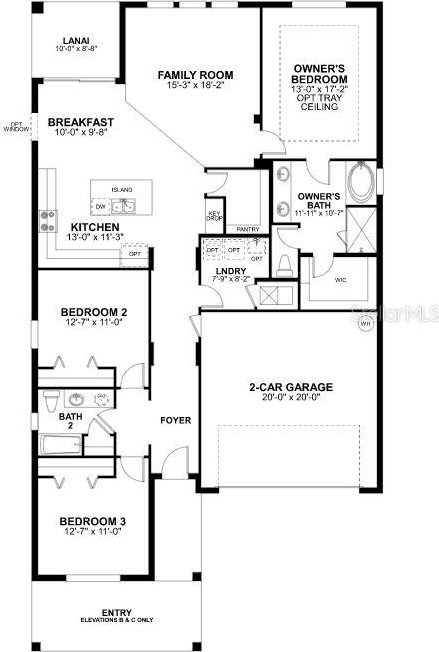
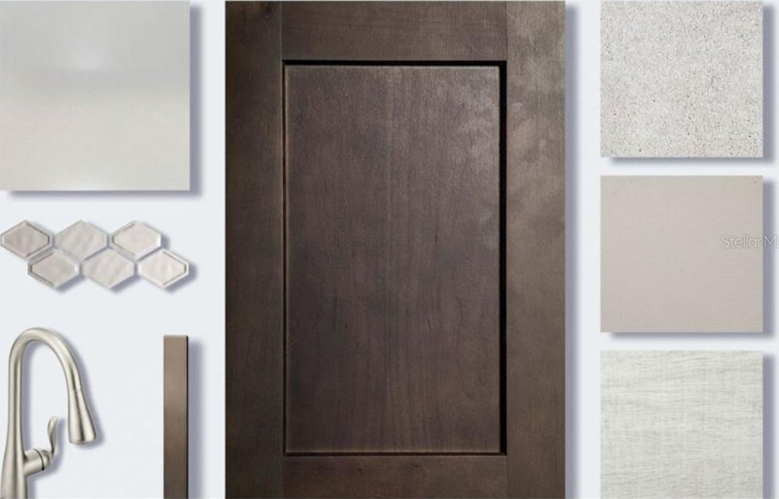
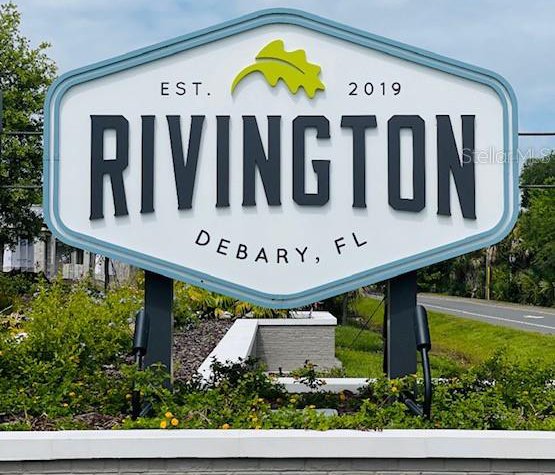
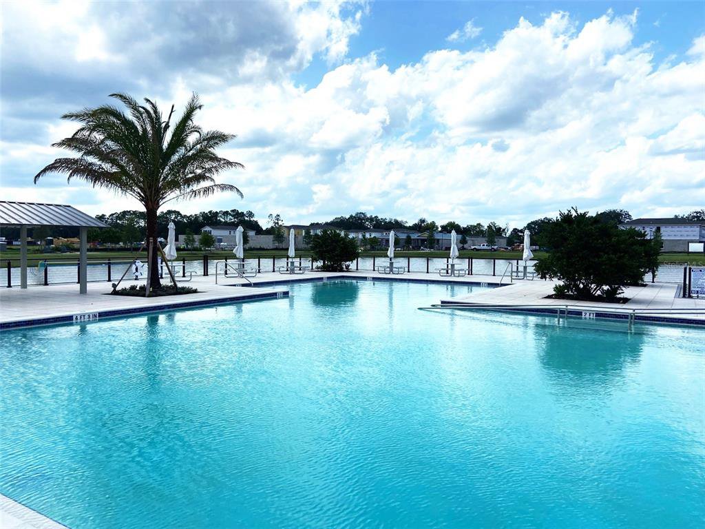
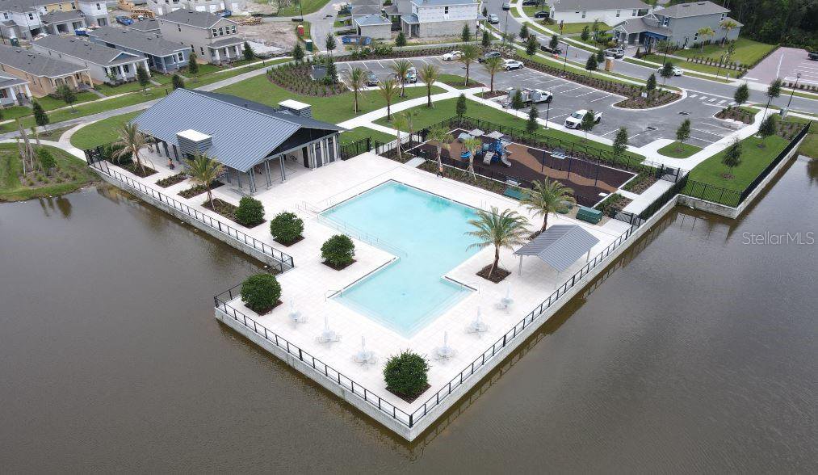
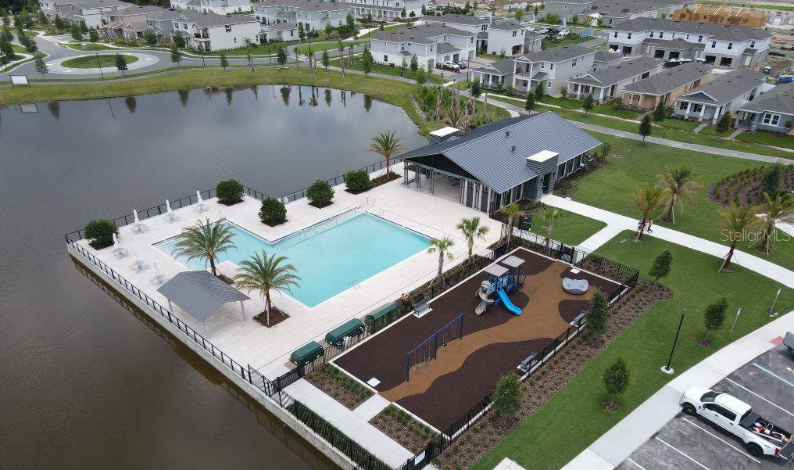
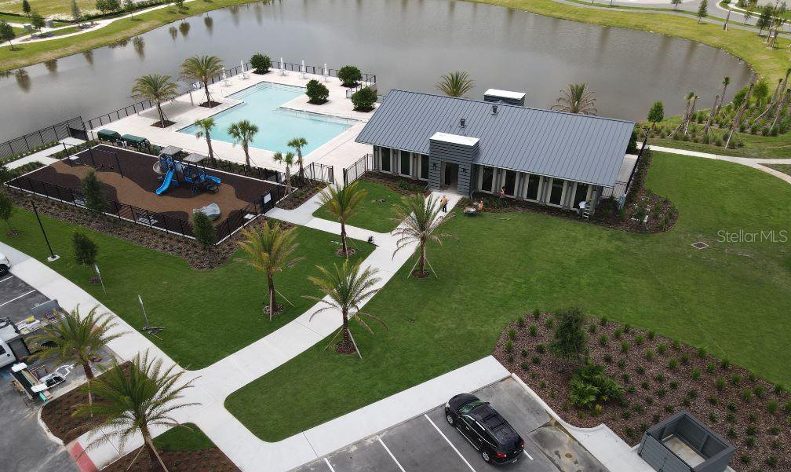
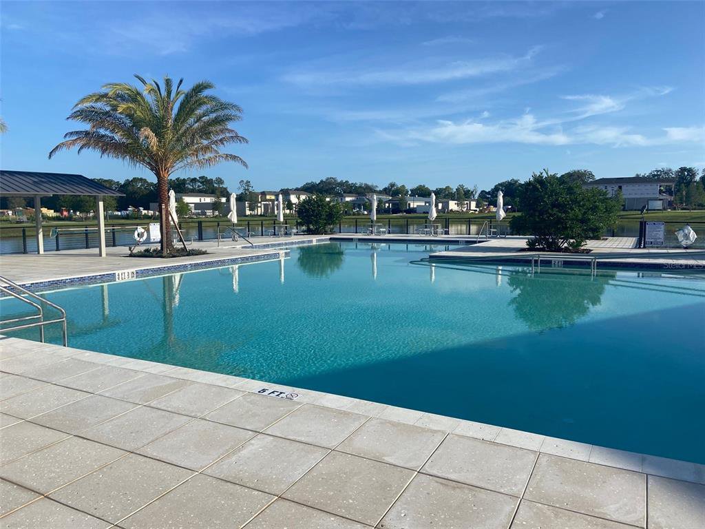
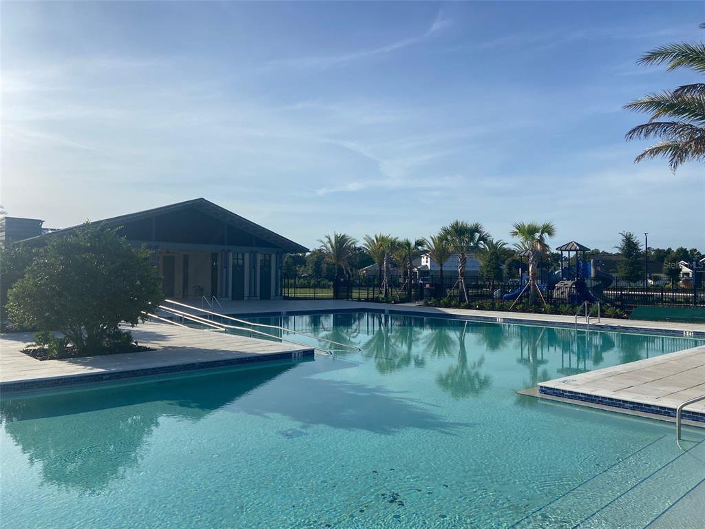



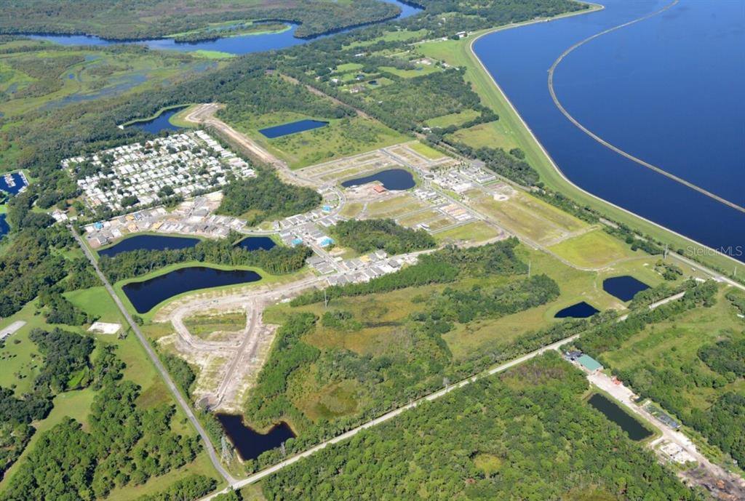
/u.realgeeks.media/belbenrealtygroup/400dpilogo.png)