4911 Cains Wren Trail, Sanford, FL 32771
- $605,000
- 5
- BD
- 3.5
- BA
- 3,499
- SqFt
- Sold Price
- $605,000
- List Price
- $625,500
- Status
- Sold
- Days on Market
- 28
- Closing Date
- Aug 12, 2022
- MLS#
- O6033944
- Property Style
- Single Family
- Year Built
- 2006
- Bedrooms
- 5
- Bathrooms
- 3.5
- Baths Half
- 1
- Living Area
- 3,499
- Lot Size
- 11,853
- Acres
- 0.27
- Total Acreage
- 1/4 to less than 1/2
- Legal Subdivision Name
- Preserve At Astor Farms Ph 3
- MLS Area Major
- Sanford/Lake Forest
Property Description
This gorgeous home was build by the Toll Brothers. It’s a 2-story with stone elevation, features 5 bedrooms 3 ½ bathrooms plus an Office. The Open kitchen features 42-inch maple cabinets with Stainless steel appliances, Silestone quartz counters, a kitchen island & tile backsplash. The living/dining & family room has plenty of windows that allow for the rooms to be bright with natural light. Downstairs is the Master Suite with a huge walk-in closet. The Master bath features dual vanities, a corner tub plus a walk-in shower. The staircase in the middle of the home leads to an open loft, 4 bedrooms 2 baths & laundry room with a washer & dryer. The screened lanai allows you to relax and enjoy the outdoors without the annoyance of insects. This property has 2 Newer Ac units. The exterior has been freshly painted and is ready for a new owner. The Preserve at Astor Farms is a private gated community conveniently located within minutes of I-4, the 417, and Heathrow/Lake Mary & Sanford shopping.
Additional Information
- Taxes
- $5480
- Minimum Lease
- 1-2 Years
- HOA Fee
- $275
- HOA Payment Schedule
- Quarterly
- Community Features
- Gated, No Deed Restriction, Gated Community
- Zoning
- PUD
- Interior Layout
- Ceiling Fans(s), Eat-in Kitchen, High Ceilings, Kitchen/Family Room Combo, Master Bedroom Main Floor, Open Floorplan, Split Bedroom, Vaulted Ceiling(s), Walk-In Closet(s), Window Treatments
- Interior Features
- Ceiling Fans(s), Eat-in Kitchen, High Ceilings, Kitchen/Family Room Combo, Master Bedroom Main Floor, Open Floorplan, Split Bedroom, Vaulted Ceiling(s), Walk-In Closet(s), Window Treatments
- Floor
- Carpet, Ceramic Tile
- Appliances
- Dishwasher, Disposal, Dryer, Microwave, Range, Refrigerator, Washer
- Utilities
- Electricity Available, Public
- Heating
- Electric
- Air Conditioning
- Central Air
- Exterior Construction
- Block, Stone, Stucco
- Exterior Features
- Irrigation System
- Roof
- Shingle
- Foundation
- Slab
- Pool
- No Pool
- Garage Carport
- 2 Car Garage
- Garage Spaces
- 2
- Pets
- Not allowed
- Flood Zone Code
- X
- Parcel ID
- 18-19-30-5RS-0000-2320
- Legal Description
- LOT 232 PRESERVE AT ASTOR FARMS PH 3 PB 66 PGS 40-43
Mortgage Calculator
Listing courtesy of ORANGE MANAGEMENT. Selling Office: MOMENTUM REALTY.
StellarMLS is the source of this information via Internet Data Exchange Program. All listing information is deemed reliable but not guaranteed and should be independently verified through personal inspection by appropriate professionals. Listings displayed on this website may be subject to prior sale or removal from sale. Availability of any listing should always be independently verified. Listing information is provided for consumer personal, non-commercial use, solely to identify potential properties for potential purchase. All other use is strictly prohibited and may violate relevant federal and state law. Data last updated on
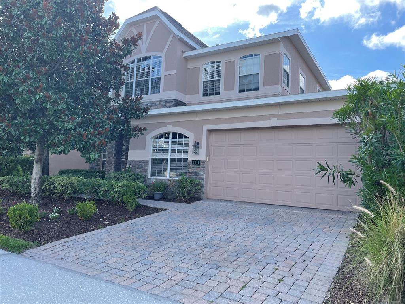
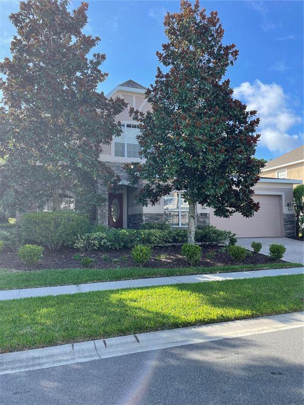
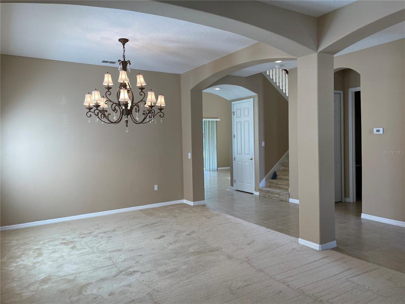
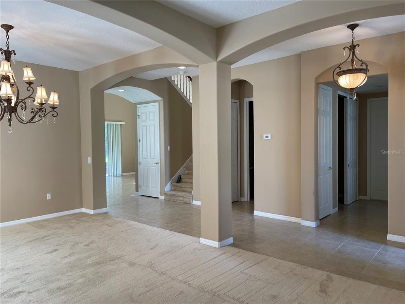
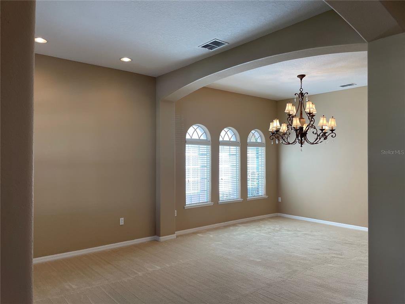
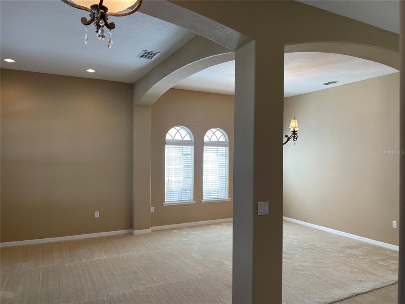

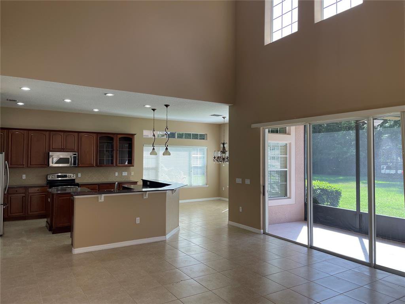
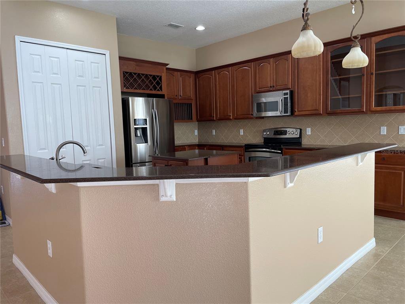
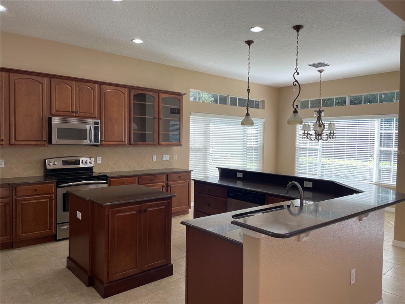
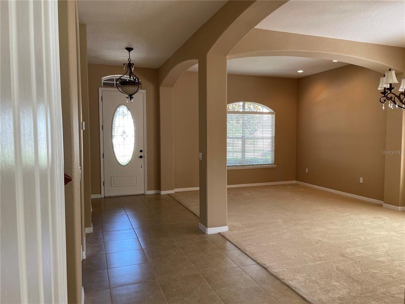
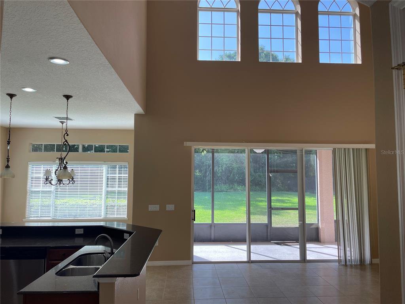
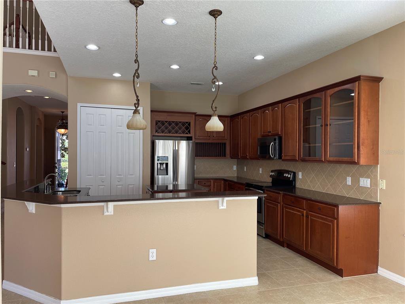
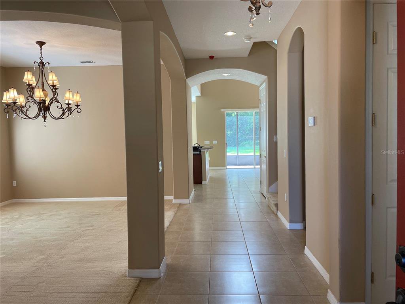
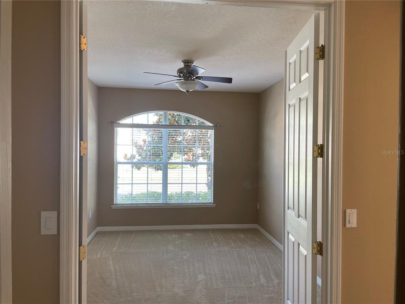
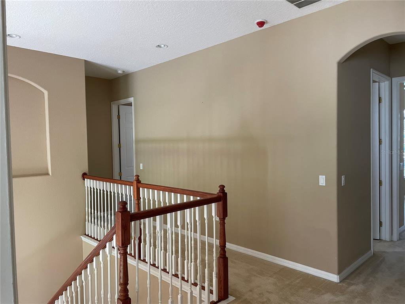
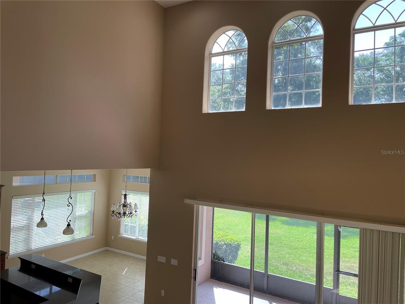
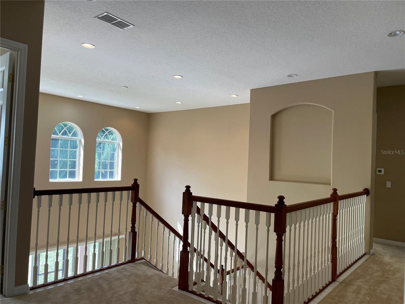
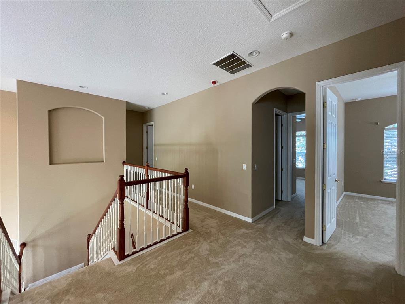
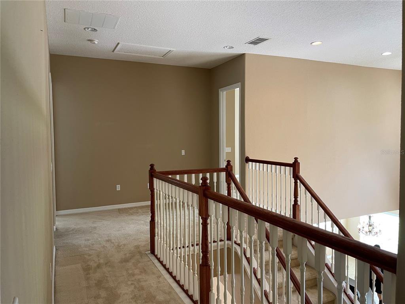
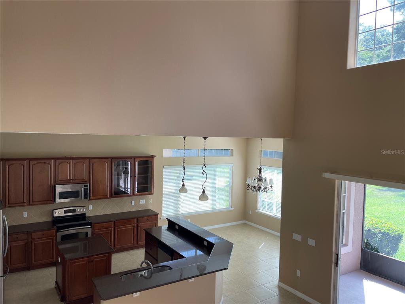
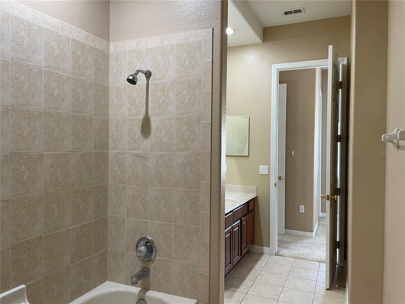
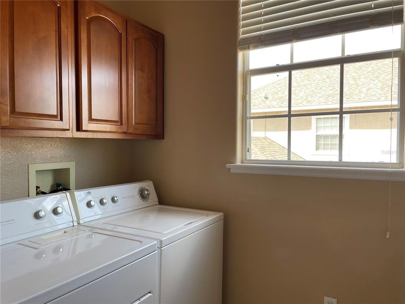
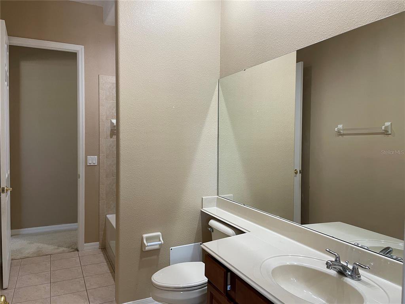
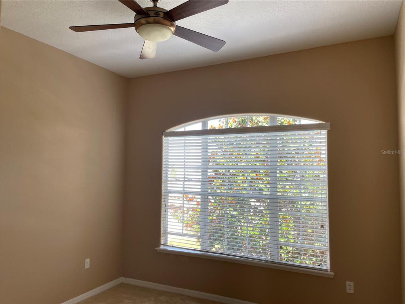
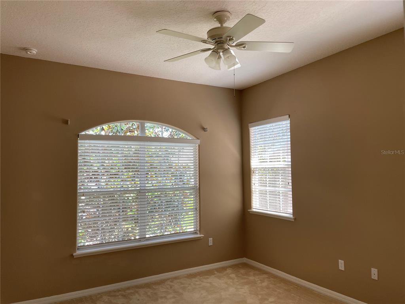
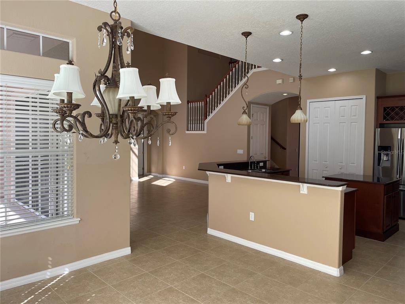
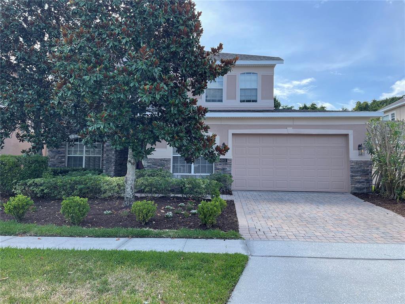
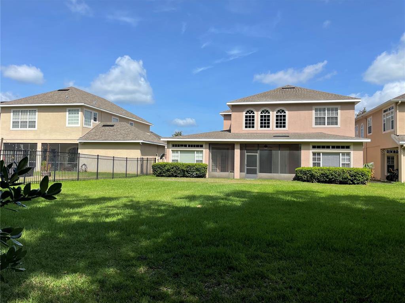
/u.realgeeks.media/belbenrealtygroup/400dpilogo.png)