5916 Caymus Loop, Windermere, FL 34786
- $915,000
- 5
- BD
- 3
- BA
- 3,066
- SqFt
- Sold Price
- $915,000
- List Price
- $929,000
- Status
- Sold
- Days on Market
- 63
- Closing Date
- Sep 26, 2022
- MLS#
- O6033828
- Property Style
- Single Family
- Year Built
- 2004
- Bedrooms
- 5
- Bathrooms
- 3
- Living Area
- 3,066
- Lot Size
- 15,695
- Acres
- 0.36
- Total Acreage
- 1/4 to less than 1/2
- Legal Subdivision Name
- Keenes Pointe
- MLS Area Major
- Windermere
Property Description
Updated 5-bedroom pool home in Windermere's sought-after World Class Golf Course community of Keene's Pointe! Updates include a new roof in 2019, new HVAC units in 2018/2020, new hot water heater in 2021, new pool pump in 2019, full kitchen remodel (including solid wood cabinets, stone countertops, stainless steel appliances, and ornate tile backspash,) fully remodeled bathrooms and comprehensive septic service in 2021. The kitchen boasts 42 in cabinetry, tile backsplash, granite countertops and island, built-in double oven, natural gas cooktop, and complete stainless steel appliance pkg. The Master suite has tray ceilings and is adjoined by an expansive master bath w/his and her sinks, garden tub, separate shower, and private water closet. The split bedroom plan offers a private master wing separated from the guest bedrooms. This open floor plan kitchen/living space extends to a stunningly paved covered porch and overlooks the sparkling free-form salt water pool w/accent feature. This estate is all on one level and offers a covered front porch + rear 3-car garage accessed from a private street and an extended driveway-perfect for guest parking. The outstanding craftsmanship, superb floor plan, and quality construction make this home a must-see.
Additional Information
- Taxes
- $6973
- Minimum Lease
- 1-2 Years
- HOA Fee
- $2,800
- HOA Payment Schedule
- Annually
- Maintenance Includes
- Guard - 24 Hour, Common Area Taxes, Recreational Facilities
- Community Features
- Fitness Center, Gated, Golf, Park, Playground, Pool, Sidewalks, No Deed Restriction, Golf Community, Gated Community
- Zoning
- P-D
- Interior Layout
- Cathedral Ceiling(s), Ceiling Fans(s), Crown Molding, High Ceilings, Master Bedroom Main Floor, Solid Wood Cabinets, Stone Counters, Walk-In Closet(s), Window Treatments
- Interior Features
- Cathedral Ceiling(s), Ceiling Fans(s), Crown Molding, High Ceilings, Master Bedroom Main Floor, Solid Wood Cabinets, Stone Counters, Walk-In Closet(s), Window Treatments
- Floor
- Carpet, Ceramic Tile
- Appliances
- Built-In Oven, Cooktop, Dishwasher, Disposal, Dryer, Range, Refrigerator, Washer
- Utilities
- Public
- Heating
- Central
- Air Conditioning
- Central Air
- Exterior Construction
- Block, Stucco
- Exterior Features
- Irrigation System, Sidewalk
- Roof
- Shingle
- Foundation
- Slab
- Pool
- Community, Private
- Pool Type
- Deck, In Ground, Lighting, Outside Bath Access
- Garage Carport
- 3 Car Garage
- Garage Spaces
- 3
- Garage Features
- Driveway, Garage Door Opener, Garage Faces Rear, Golf Cart Parking, Oversized
- Elementary School
- Windermere Elem
- Middle School
- Bridgewater Middle
- High School
- Windermere High School
- Pets
- Allowed
- Flood Zone Code
- X
- Parcel ID
- 29-23-28-4074-01-230
- Legal Description
- KEENES POINTE UNIT 1 39/74 LOT 123
Mortgage Calculator
Listing courtesy of REAL BROKER LLC. Selling Office: GARCIA REALTY GROUP.
StellarMLS is the source of this information via Internet Data Exchange Program. All listing information is deemed reliable but not guaranteed and should be independently verified through personal inspection by appropriate professionals. Listings displayed on this website may be subject to prior sale or removal from sale. Availability of any listing should always be independently verified. Listing information is provided for consumer personal, non-commercial use, solely to identify potential properties for potential purchase. All other use is strictly prohibited and may violate relevant federal and state law. Data last updated on
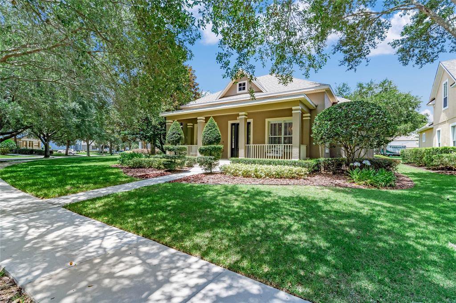

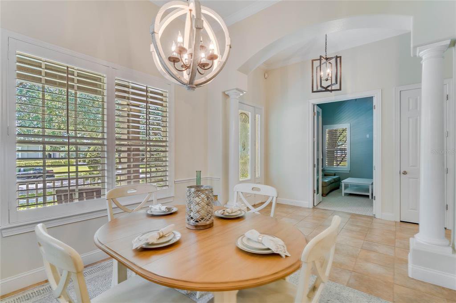
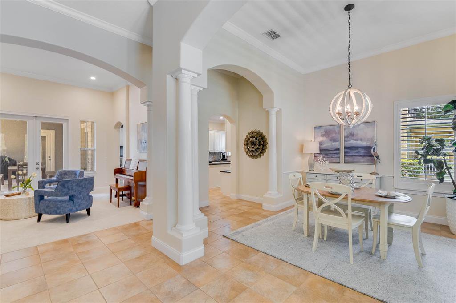


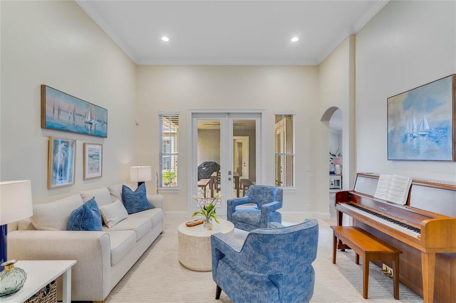

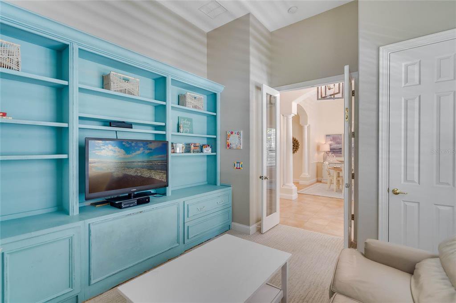

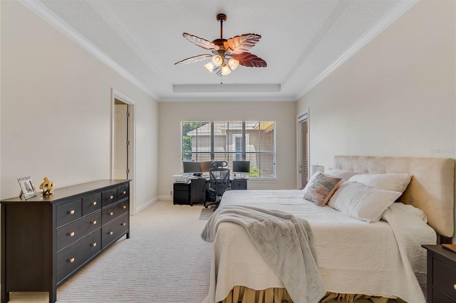
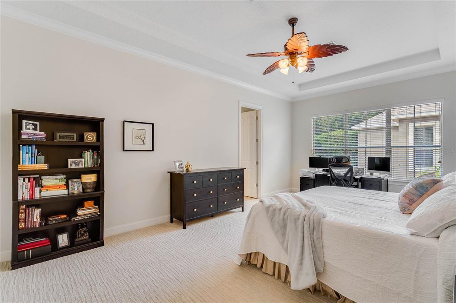
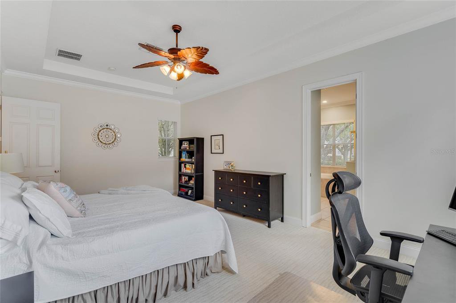

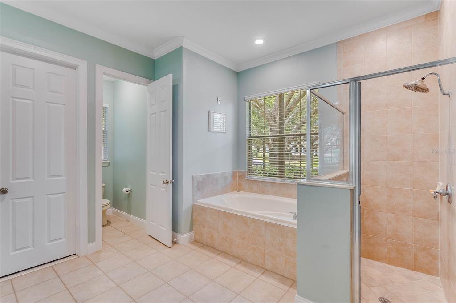


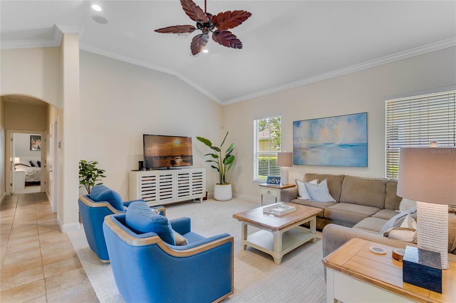




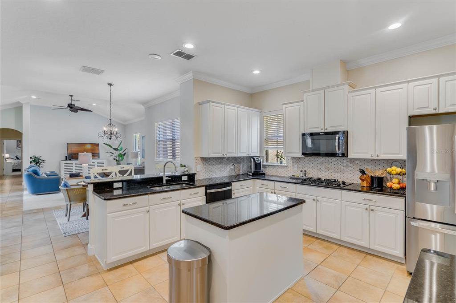
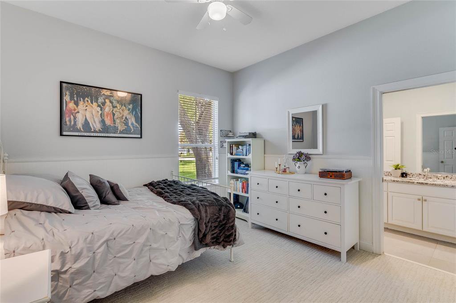
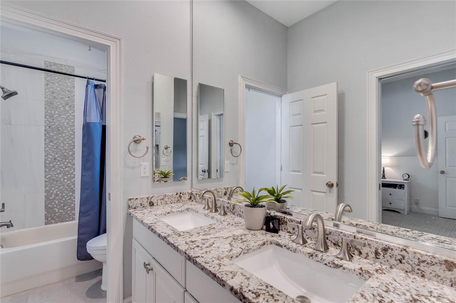
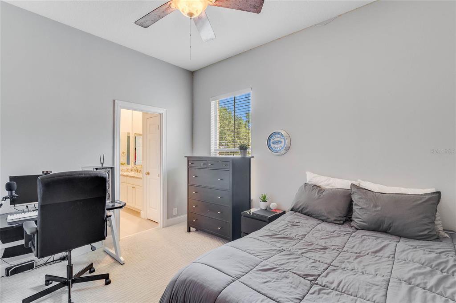
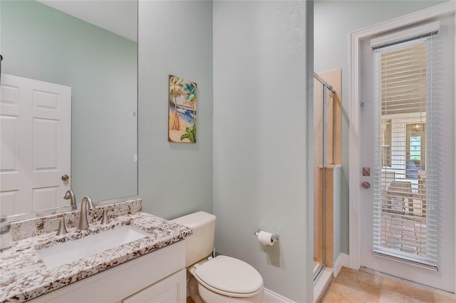
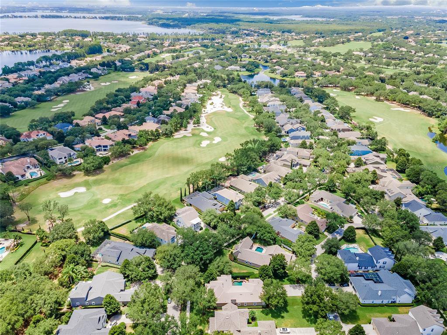

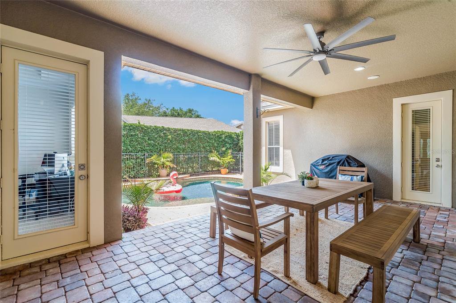
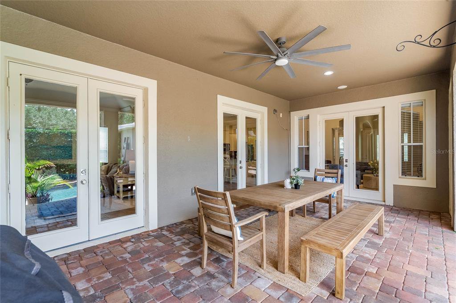
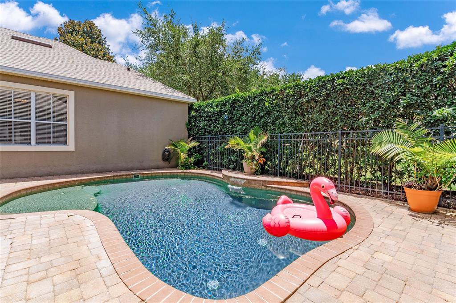

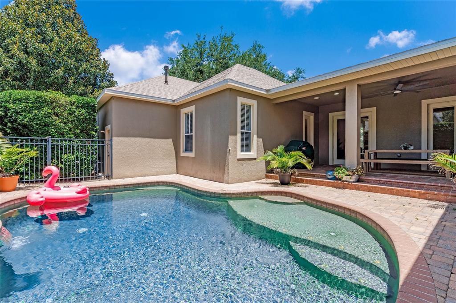
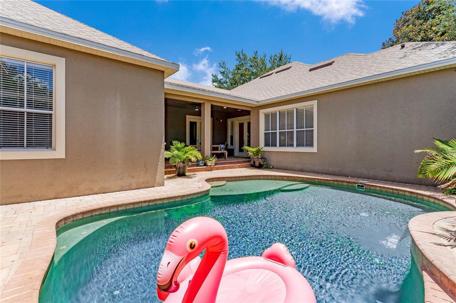
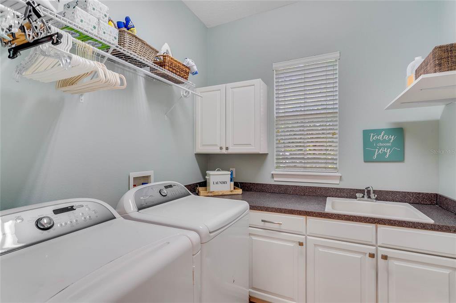


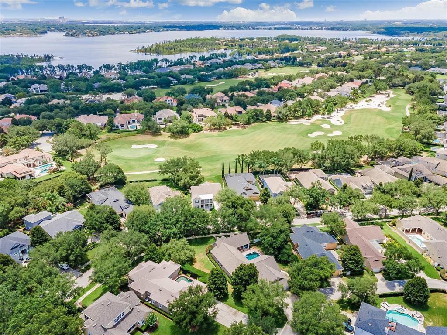





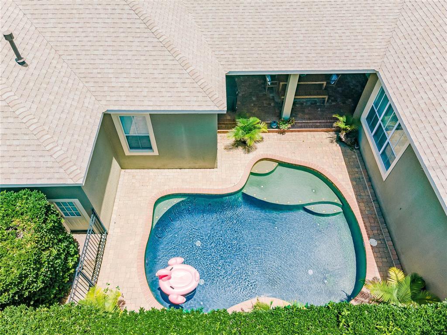



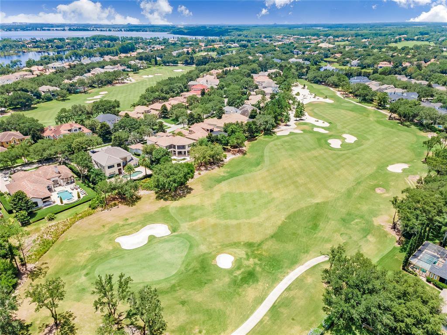
/u.realgeeks.media/belbenrealtygroup/400dpilogo.png)