1738 Brackenhurst Place, Lake Mary, FL 32746
- $1,025,000
- 4
- BD
- 3.5
- BA
- 4,145
- SqFt
- Sold Price
- $1,025,000
- List Price
- $1,099,000
- Status
- Sold
- Days on Market
- 36
- Closing Date
- Aug 26, 2022
- MLS#
- O6033717
- Property Style
- Single Family
- Architectural Style
- Contemporary
- Year Built
- 2002
- Bedrooms
- 4
- Bathrooms
- 3.5
- Baths Half
- 1
- Living Area
- 4,145
- Lot Size
- 44,747
- Acres
- 1.03
- Total Acreage
- 1 to less than 2
- Legal Subdivision Name
- Carisbrooke
- Complex/Comm Name
- Carisbrooke
- MLS Area Major
- Lake Mary / Heathrow
Property Description
Spectacular Custom Home Built in the Carisbrooke Community by Irvin Construction. This Home sits on an Acre Lot with tons of privacy and serenity in the back of the home with mature landscaping. Featuring 4 bedrooms, plus Executive Office, and Bonus Room all on one story. Gourmet Kitchen with granite, solid wood cabinetry, large island, and stainless steel appliances with gas cooktop are located in the heart of the home and open to the family room with large glass windows by the kitchen nook and double sided fireplace. To the left is the Executive Office and Master Bedroom Suite. Split plan to the right you have two bedrooms with a jack and Jill bath and then to the back right you have another bedroom and bathroom en suite. Large bonus room to the back of the home with views of the screened lanai and pool with paver decking. Large glass windows let the light in and showcase the private fully fenced backyard. Upgraded landscaping with lighting enhances the exterior of the home with well maintained greenery and flowers. Solar heated Pool with spa creates an outside oasis to entertain with summer kitchen. 2 New HVAC Systems installed June, 2022. This home may be under audio and video surveillance. Gated Community off the Markham Woods Corridor. Don't miss this one!
Additional Information
- Taxes
- $8589
- Minimum Lease
- 1-2 Years
- HOA Fee
- $500
- HOA Payment Schedule
- Quarterly
- Location
- Paved
- Community Features
- Deed Restrictions, Gated, Gated Community
- Zoning
- SFR
- Interior Layout
- Ceiling Fans(s), Crown Molding, High Ceilings, Kitchen/Family Room Combo, Open Floorplan, Solid Wood Cabinets, Split Bedroom, Stone Counters, Tray Ceiling(s), Walk-In Closet(s)
- Interior Features
- Ceiling Fans(s), Crown Molding, High Ceilings, Kitchen/Family Room Combo, Open Floorplan, Solid Wood Cabinets, Split Bedroom, Stone Counters, Tray Ceiling(s), Walk-In Closet(s)
- Floor
- Carpet, Ceramic Tile
- Appliances
- Built-In Oven, Cooktop, Dishwasher, Disposal, Electric Water Heater, Microwave, Refrigerator
- Utilities
- Cable Available, Electricity Connected, Propane, Public, Street Lights, Underground Utilities, Water Connected
- Heating
- Central, Electric, Zoned
- Air Conditioning
- Central Air, Zoned
- Fireplace Description
- Gas, Family Room, Living Room
- Exterior Construction
- Block, Stucco
- Exterior Features
- Irrigation System, Lighting, Outdoor Grill
- Roof
- Tile
- Foundation
- Slab
- Pool
- Private
- Pool Type
- Gunite, In Ground, Screen Enclosure, Solar Heat
- Garage Carport
- 3 Car Garage
- Garage Spaces
- 3
- Garage Features
- Driveway, Garage Door Opener, Garage Faces Side
- Fences
- Other
- Pets
- Allowed
- Flood Zone Code
- X
- Parcel ID
- 35-19-29-504-0000-0310
- Legal Description
- LOT 31 CARISBROOKE PB 58 PGS 69 - 72
Mortgage Calculator
Listing courtesy of COLDWELL BANKER REALTY. Selling Office: KELLER WILLIAMS WINTER PARK.
StellarMLS is the source of this information via Internet Data Exchange Program. All listing information is deemed reliable but not guaranteed and should be independently verified through personal inspection by appropriate professionals. Listings displayed on this website may be subject to prior sale or removal from sale. Availability of any listing should always be independently verified. Listing information is provided for consumer personal, non-commercial use, solely to identify potential properties for potential purchase. All other use is strictly prohibited and may violate relevant federal and state law. Data last updated on



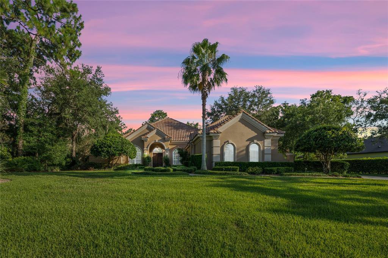
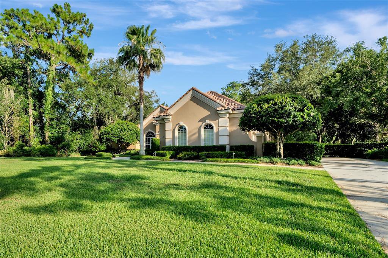
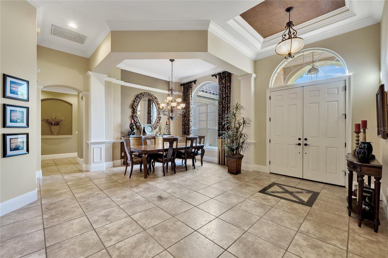
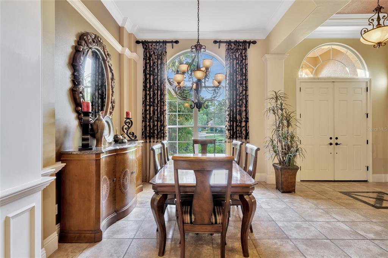
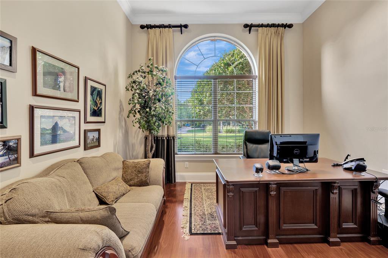

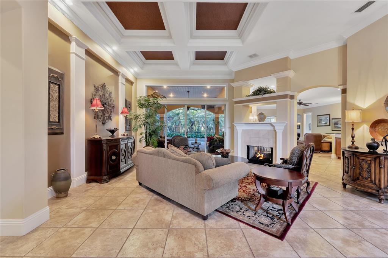


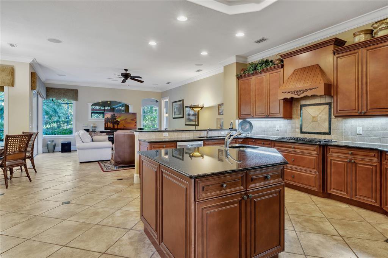
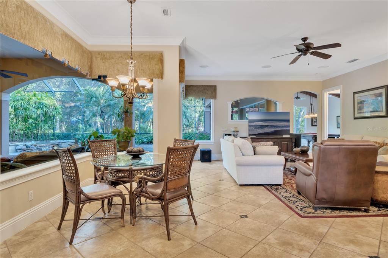

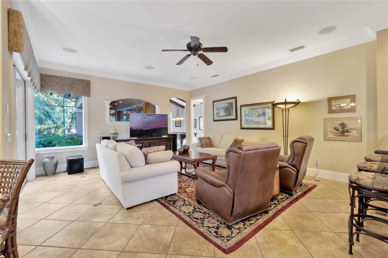
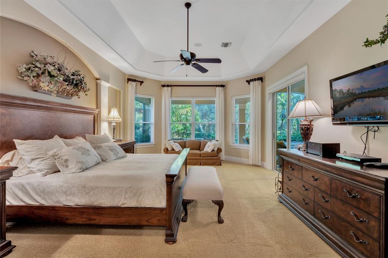
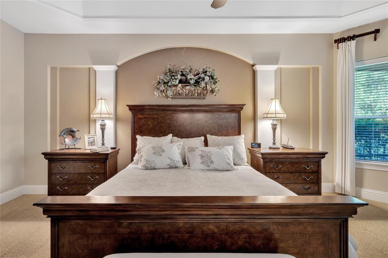
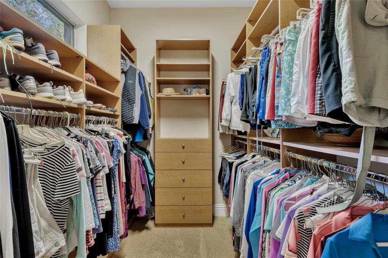



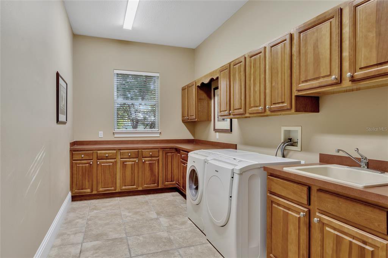
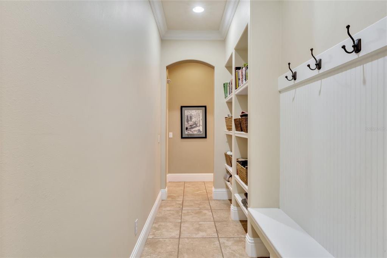


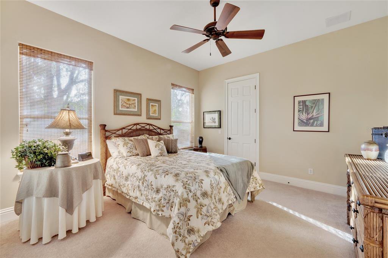
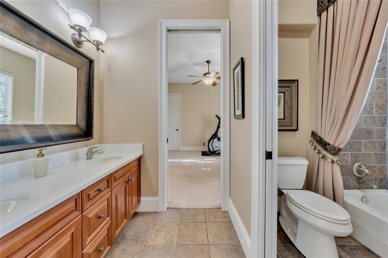
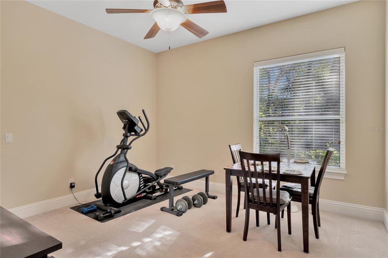
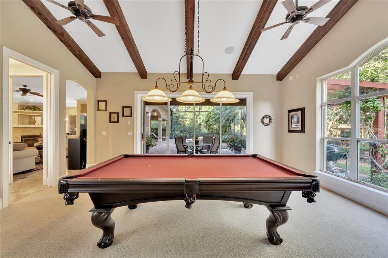

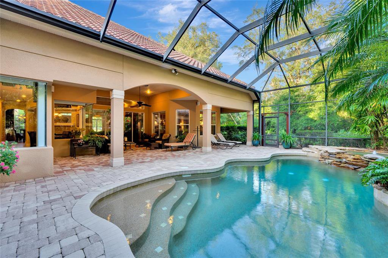
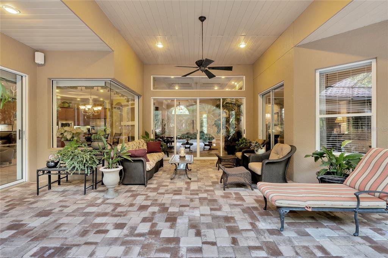
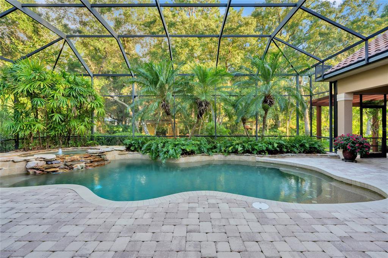
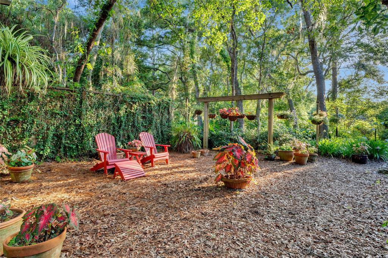
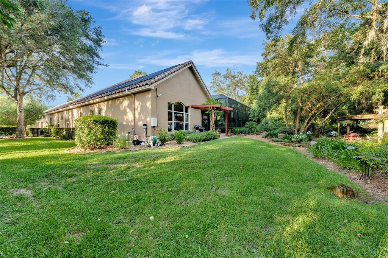
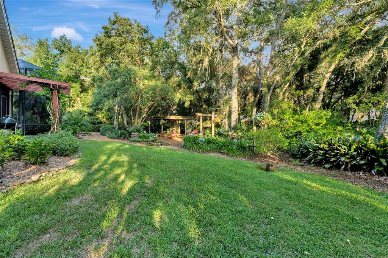

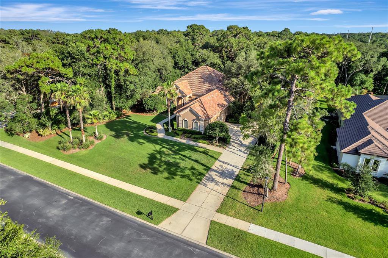


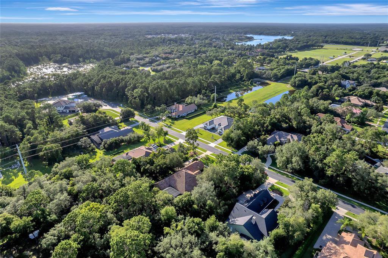
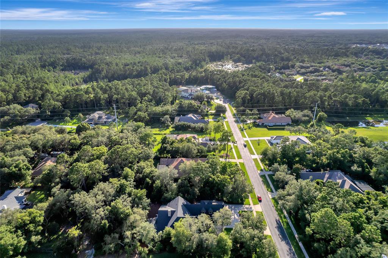


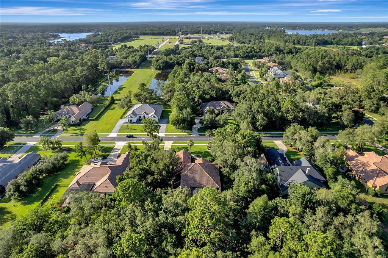
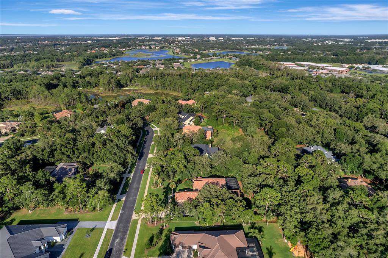
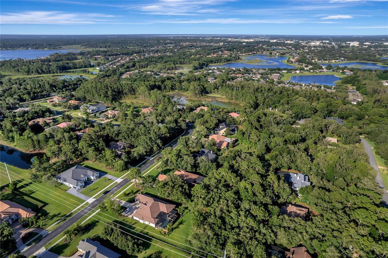

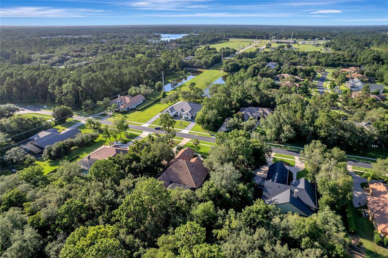
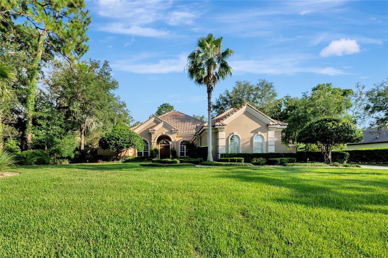
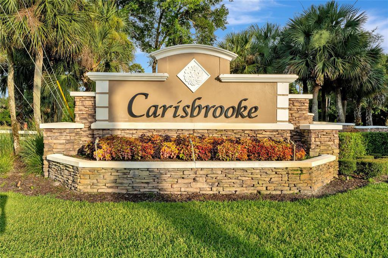

/u.realgeeks.media/belbenrealtygroup/400dpilogo.png)