30740 Prestwick Avenue, Sorrento, FL 32776
- $375,000
- 3
- BD
- 2
- BA
- 1,870
- SqFt
- Sold Price
- $375,000
- List Price
- $379,000
- Status
- Sold
- Days on Market
- 8
- Closing Date
- Aug 02, 2022
- MLS#
- O6033578
- Property Style
- Single Family
- Year Built
- 1989
- Bedrooms
- 3
- Bathrooms
- 2
- Living Area
- 1,870
- Lot Size
- 21,840
- Acres
- 0.50
- Total Acreage
- 1/2 to less than 1
- Legal Subdivision Name
- Acreage & Unrec
- MLS Area Major
- Sorrento / Mount Plymouth
Property Description
No HOA! Come see this beautiful 3 bedroom, 2 bath home that sits on 1/2 of an acre and backs up to the Lake County Preserve. New AC in 2021 and new roof 2017! This home offers hardwood floors through the main living areas, vaulted ceilings, formal living/dining room and separate family room with a beautiful gas fireplace and wood beam ceiling. The open kitchen has stainless steel appliances, a breakfast bar and an additional dining area which has an abundance of natural light flowing through the large windows. Two sets of french doors from both dining areas lead to the screened lanai where you can enjoy the view of the conservation area that backs up to your yard. This split design lets you retreat to the owner’s suite, complete with dual walk in closets and the en suite features dual vanities and a large walk-in shower. There are two additional bedrooms on the other side of the home, separated by the additional bathroom. Enjoy the rural setting, while being close to restaurants, shopping in Mt. Dora or the short drive to Orlando or Sanford! Schedule a private showing today!
Additional Information
- Taxes
- $2347
- Minimum Lease
- No Minimum
- Location
- Corner Lot, In County
- Community Features
- No Deed Restriction
- Zoning
- R-3
- Interior Layout
- Cathedral Ceiling(s), Ceiling Fans(s), Kitchen/Family Room Combo, L Dining, Split Bedroom, Thermostat, Walk-In Closet(s), Window Treatments
- Interior Features
- Cathedral Ceiling(s), Ceiling Fans(s), Kitchen/Family Room Combo, L Dining, Split Bedroom, Thermostat, Walk-In Closet(s), Window Treatments
- Floor
- Hardwood, Laminate, Tile
- Appliances
- Dishwasher, Disposal, Range, Range Hood, Refrigerator, Water Softener
- Utilities
- Electricity Connected
- Heating
- Central
- Air Conditioning
- Central Air
- Fireplace Description
- Gas
- Exterior Construction
- Brick, Stucco
- Exterior Features
- French Doors, Irrigation System, Lighting, Rain Gutters, Storage
- Roof
- Shingle
- Foundation
- Slab
- Pool
- No Pool
- Garage Carport
- 2 Car Garage
- Garage Spaces
- 2
- Garage Features
- Garage Door Opener, Garage Faces Side
- Garage Dimensions
- 20x22
- Flood Zone Code
- X
- Parcel ID
- 33-19-28-0002-000-00209
- Legal Description
- W 139.78 FT OF S 156 FT OF N 1/2 OF NW 1/4 ORB 4463 PG 2390
Mortgage Calculator
Listing courtesy of UNITED REAL ESTATE PREFERRED. Selling Office: HOME WISE REALTY GROUP INC.
StellarMLS is the source of this information via Internet Data Exchange Program. All listing information is deemed reliable but not guaranteed and should be independently verified through personal inspection by appropriate professionals. Listings displayed on this website may be subject to prior sale or removal from sale. Availability of any listing should always be independently verified. Listing information is provided for consumer personal, non-commercial use, solely to identify potential properties for potential purchase. All other use is strictly prohibited and may violate relevant federal and state law. Data last updated on
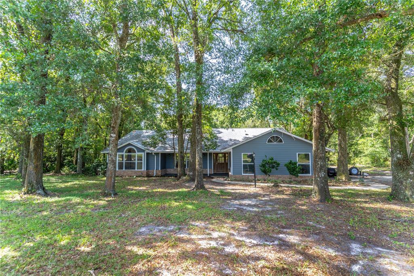
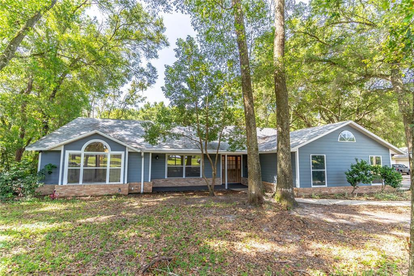
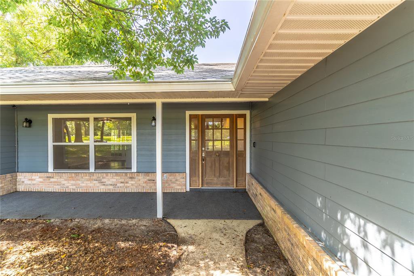
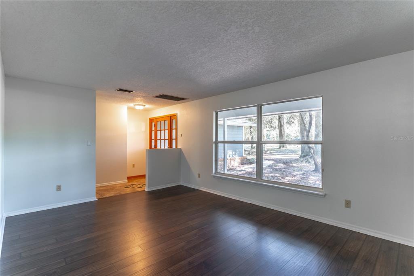
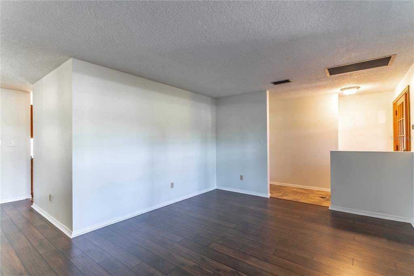
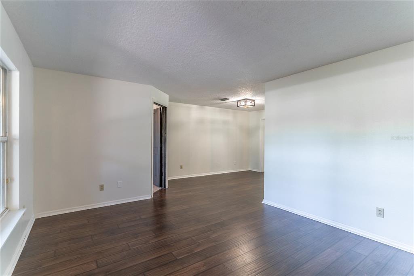

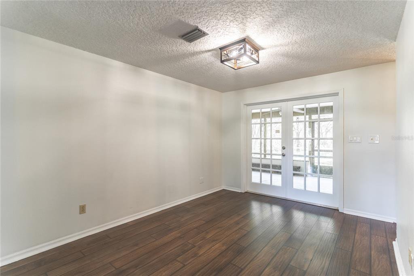
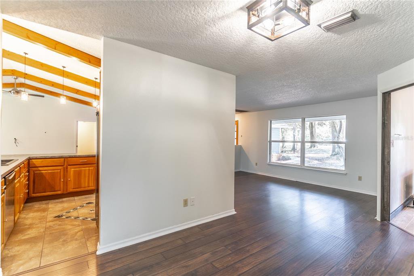
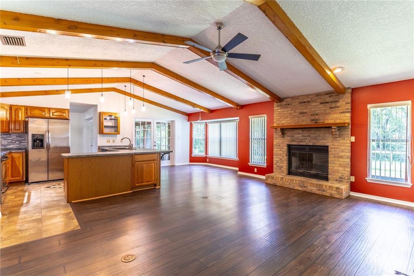
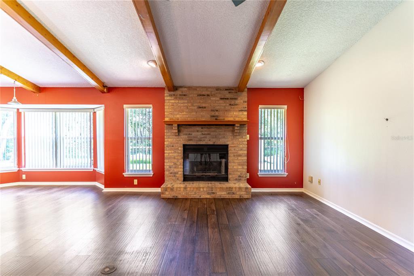
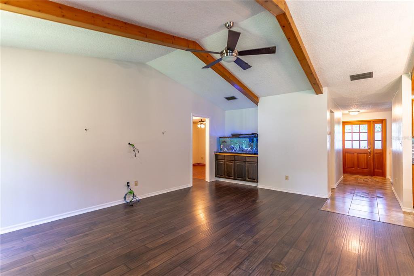

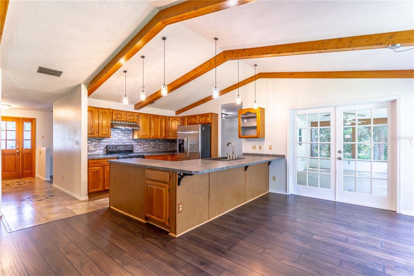
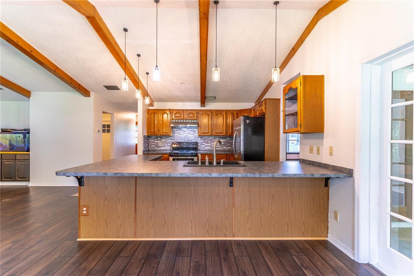
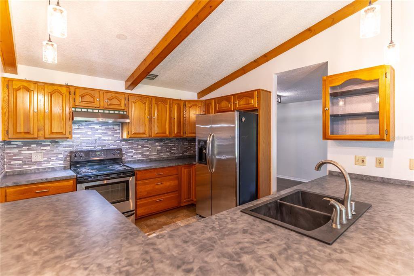
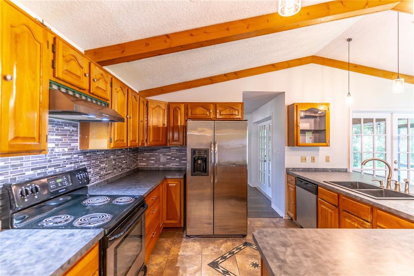
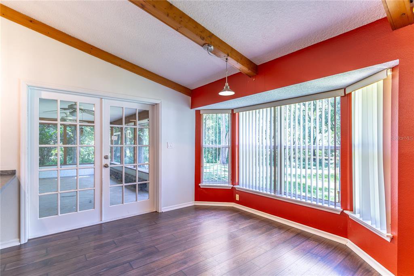
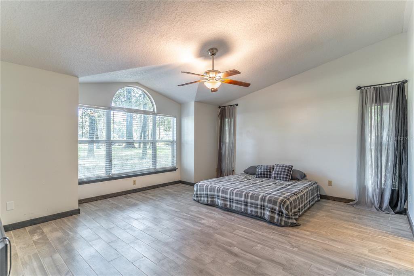
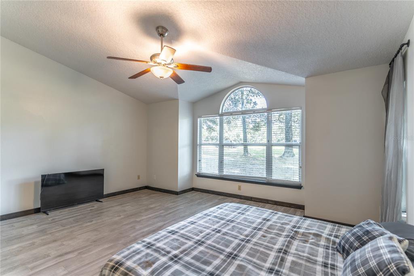
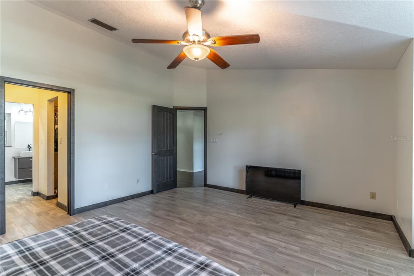
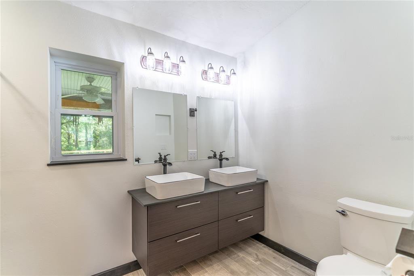
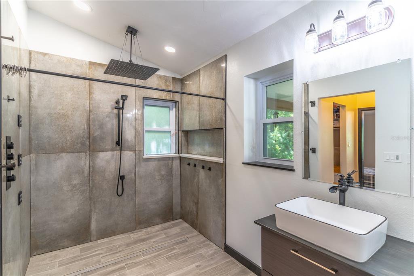
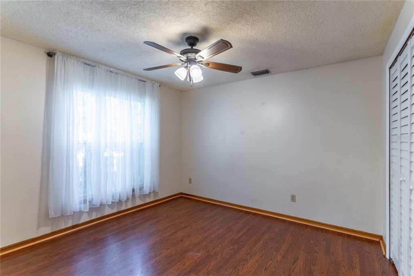
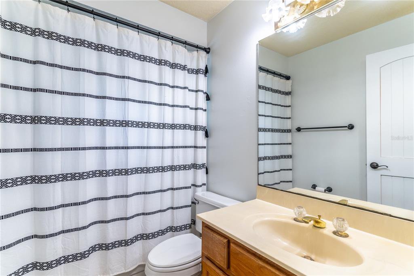
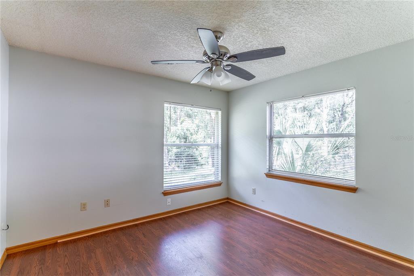
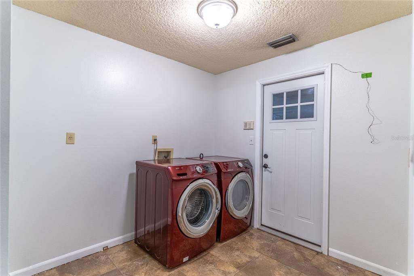

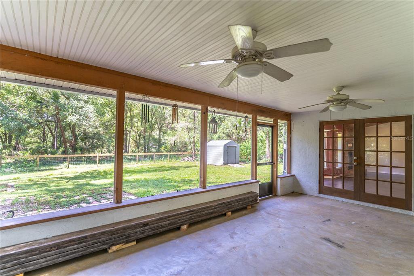
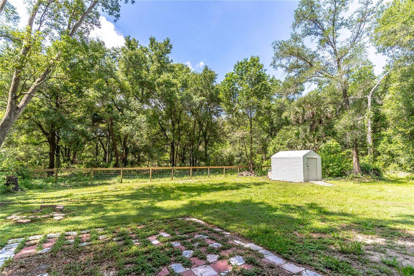
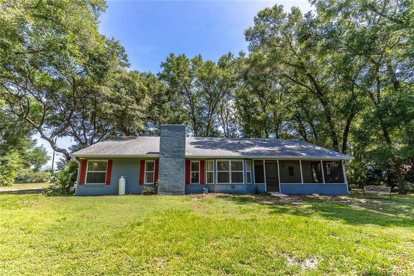
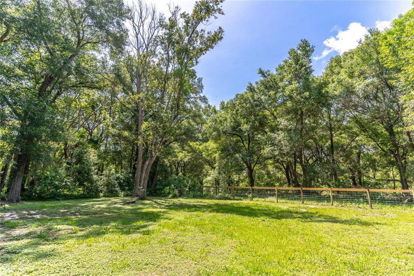
/u.realgeeks.media/belbenrealtygroup/400dpilogo.png)