6424 Crestmont Glen Lane, Windermere, FL 34786
- $810,000
- 4
- BD
- 3.5
- BA
- 3,282
- SqFt
- Sold Price
- $810,000
- List Price
- $810,000
- Status
- Sold
- Days on Market
- 53
- Closing Date
- Sep 09, 2022
- MLS#
- O6032841
- Property Style
- Single Family
- Architectural Style
- Traditional
- Year Built
- 2002
- Bedrooms
- 4
- Bathrooms
- 3.5
- Baths Half
- 2
- Living Area
- 3,282
- Lot Size
- 13,778
- Acres
- 0.32
- Total Acreage
- 1/4 to less than 1/2
- Legal Subdivision Name
- Glenmuir 48 39
- MLS Area Major
- Windermere
Property Description
Beautifully designed floorplan flooded with natural light, featuring views of an inviting freshly painted and newly screened lanai overlooking the pool area. The Primary Suite, Living Room and Family Room all have excellent views of the pool area. Excellent Curb Appeal with a NEW TILE ROOF AND INSULATION IN CEILING COSTING OVER $70,000.00. The Exterior has recently been painted. The two A/C Condensing Units are almost new. One being installed approximately one year ago and the 2nd condensing unit installed approximately 2 1/2 years ago. Enjoy the newly installed carpet on the stairway and Bonus Room. Two of the three baths were remodeled approximately one year ago with premium features. Home Office could be used as a 5th bedroom which has a closet and new wood flooring recently installed.
Additional Information
- Taxes
- $250
- Minimum Lease
- 8-12 Months
- HOA Fee
- $140
- HOA Payment Schedule
- Monthly
- Maintenance Includes
- None
- Location
- City Limits
- Community Features
- Deed Restrictions, Gated, Gated Community
- Property Description
- Attached
- Zoning
- P-D
- Interior Layout
- Ceiling Fans(s), Eat-in Kitchen, High Ceilings, Master Bedroom Main Floor, Solid Surface Counters, Solid Wood Cabinets, Split Bedroom, Stone Counters, Walk-In Closet(s)
- Interior Features
- Ceiling Fans(s), Eat-in Kitchen, High Ceilings, Master Bedroom Main Floor, Solid Surface Counters, Solid Wood Cabinets, Split Bedroom, Stone Counters, Walk-In Closet(s)
- Floor
- Carpet, Ceramic Tile, Wood
- Appliances
- Built-In Oven, Convection Oven, Cooktop, Dishwasher, Disposal, Dryer, Electric Water Heater, Microwave, Refrigerator, Washer, Wine Refrigerator
- Utilities
- Cable Connected, Electricity Connected, Fire Hydrant, Public, Sewer Connected, Sprinkler Well, Street Lights, Water Connected
- Heating
- Central
- Air Conditioning
- Central Air
- Exterior Construction
- Block, Stucco
- Exterior Features
- Irrigation System, Rain Gutters
- Roof
- Tile
- Foundation
- Slab
- Pool
- Private
- Pool Type
- Gunite, In Ground, Pool Sweep
- Garage Carport
- 3 Car Garage
- Garage Spaces
- 3
- Garage Features
- Garage Door Opener
- Elementary School
- Windermere Elem
- Middle School
- Bridgewater Middle
- High School
- Windermere High School
- Fences
- Masonry, Vinyl
- Pets
- Allowed
- Flood Zone Code
- X
- Parcel ID
- 24-23-27-2694-00-040
- Legal Description
- GLENMUIR UNIT 1 48/39 LOT 4
Mortgage Calculator
Listing courtesy of HOME DELIVERY REAL ESTATE LLC. Selling Office: WATSON REALTY CORP.
StellarMLS is the source of this information via Internet Data Exchange Program. All listing information is deemed reliable but not guaranteed and should be independently verified through personal inspection by appropriate professionals. Listings displayed on this website may be subject to prior sale or removal from sale. Availability of any listing should always be independently verified. Listing information is provided for consumer personal, non-commercial use, solely to identify potential properties for potential purchase. All other use is strictly prohibited and may violate relevant federal and state law. Data last updated on
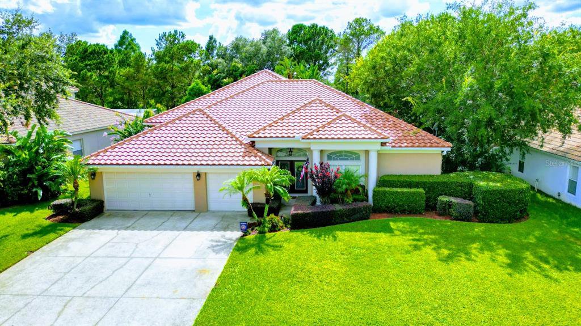
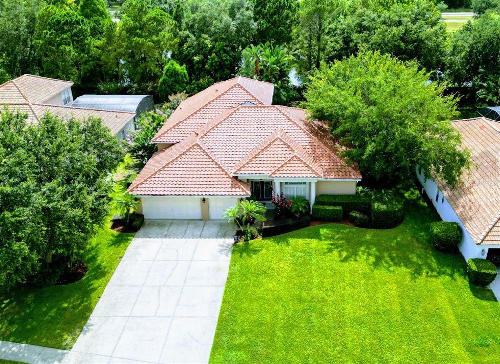
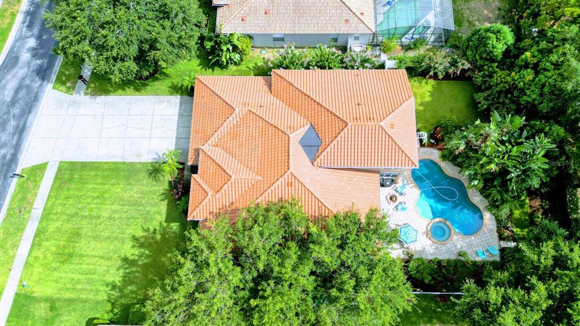
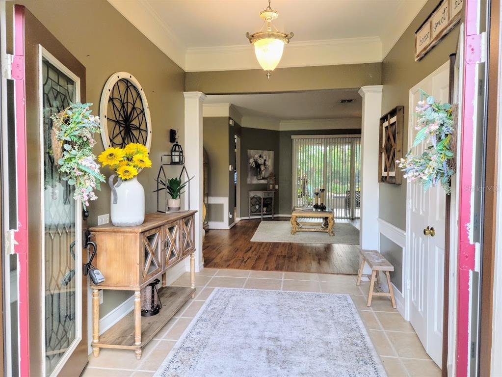
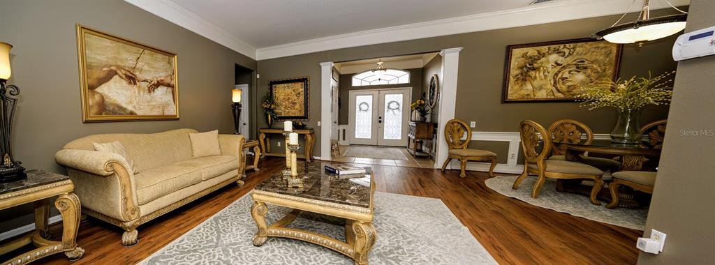
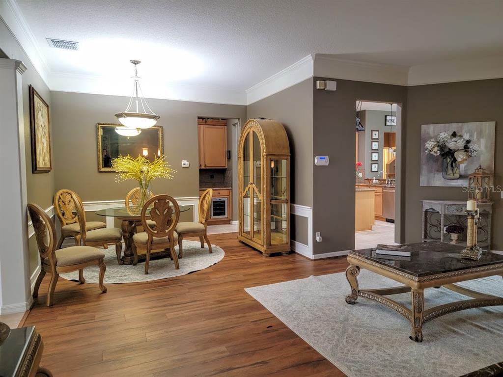
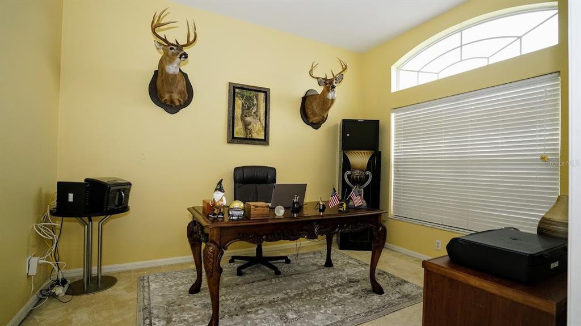


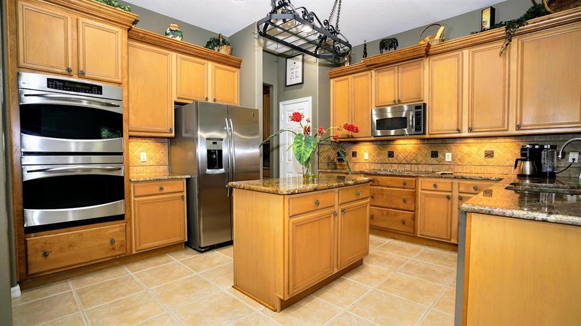
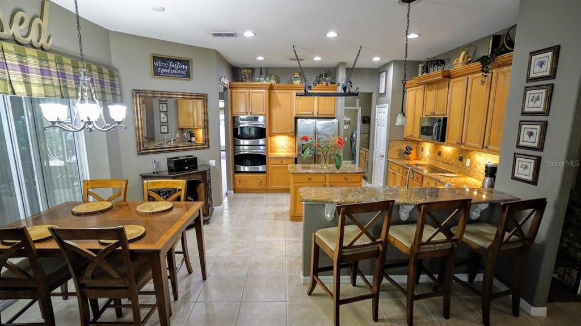
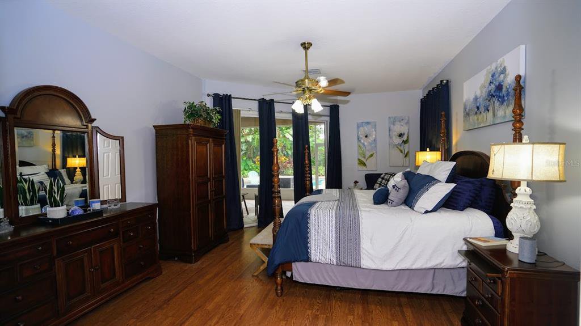
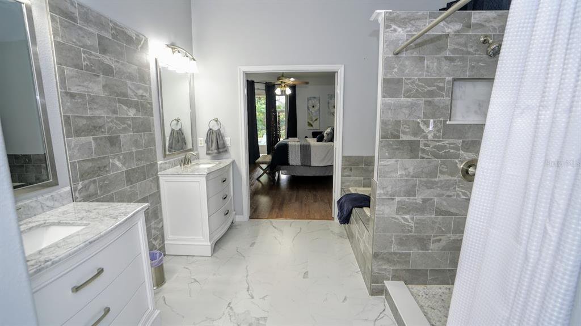
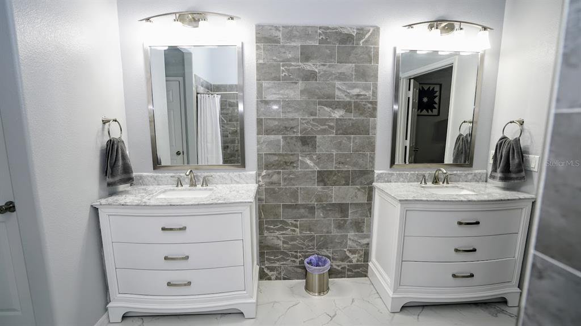
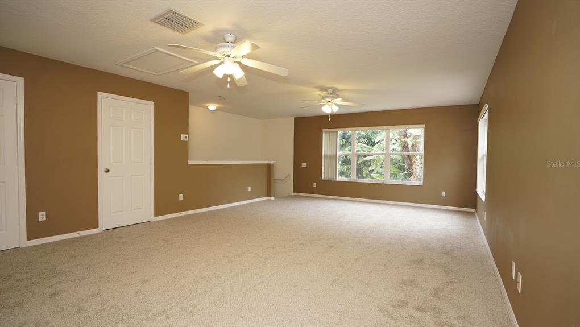
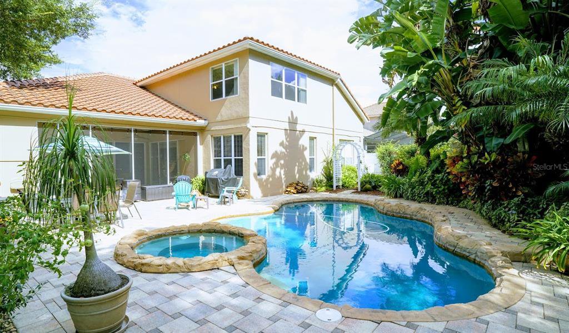


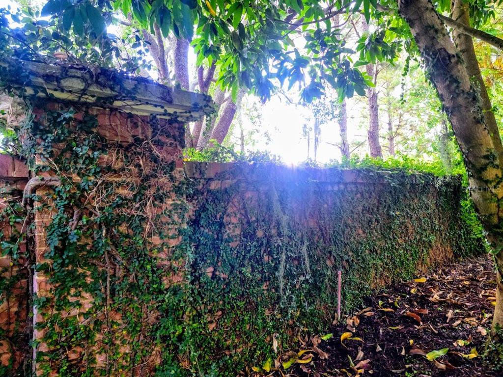
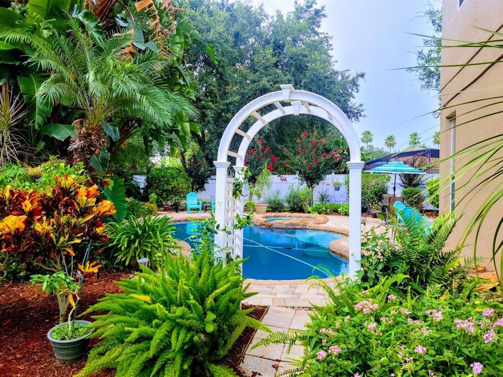
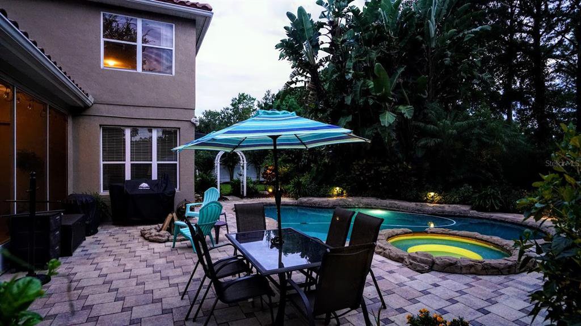
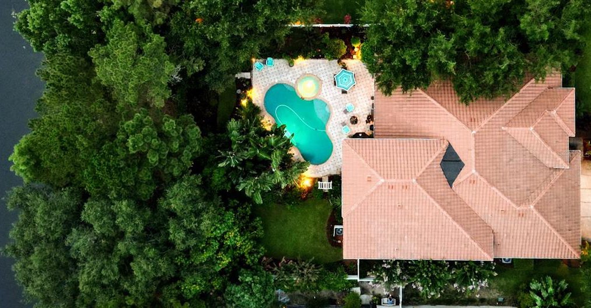
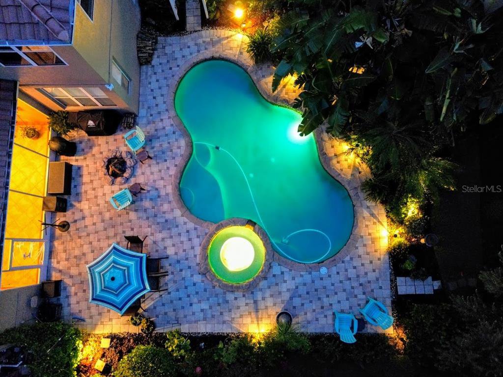
/u.realgeeks.media/belbenrealtygroup/400dpilogo.png)