966 Rock Creek Street, Apopka, FL 32712
- $613,000
- 5
- BD
- 3
- BA
- 3,412
- SqFt
- Sold Price
- $613,000
- List Price
- $645,000
- Status
- Sold
- Days on Market
- 19
- Closing Date
- Jul 28, 2022
- MLS#
- O6032757
- Property Style
- Single Family
- Architectural Style
- Traditional
- Year Built
- 2006
- Bedrooms
- 5
- Bathrooms
- 3
- Living Area
- 3,412
- Lot Size
- 18,951
- Acres
- 0.44
- Total Acreage
- 1/4 to less than 1/2
- Legal Subdivision Name
- Rock Springs Ridge Ph V-C
- MLS Area Major
- Apopka
Property Description
Love at first sight… An exceptional home in the highly sought-after community of Rock Springs Ridge… The elegance of this home is immediately apparent… An open floor plan, volume ceilings and oversized windows create an energizing flow of natural light throughout… Rich colors and lighting enhance its beauty… As you enter through the double entrance doors… You pass between the formal living room and dining room on the way to the center of the home… Here you will find the gourmet kitchen that opens to the large family room… Which is perfect for entertaining… Just off the kitchen is your own personal retreat… The spacious owner’s suite offers a sizable bedroom and luxurious bathroom… Off of the family room is an additional bedroom and bathroom… You can extend your living space by opening the sliding doors to enjoy the beautiful weather… Or sit outside on your covered lanai enjoying your morning coffee by the pool… There is also a complete outdoor kitchen under the lanai for all of your outdoor entertaining needs… Upstairs you will find the loft, which is perfect for a play area, family room or media room and includes a built-in bar… There are three additional bedrooms and a bathroom upstairs as well… The yard is fully fenced with no rear neighbors as you back up to a green space… The home benefits from a new roof and AC system… There are too many upgrades throughout this house to mention but you are sure to be impressed… It is very close to the 180-acre Northwest Recreation Family Sports Park which has an amphitheater for concerts… It is only minutes from Wekiva and Kelly State Parks… Schedule your showing today before this amazing home is Sold…
Additional Information
- Taxes
- $5433
- Minimum Lease
- 8-12 Months
- HOA Fee
- $113
- HOA Payment Schedule
- Quarterly
- Maintenance Includes
- Escrow Reserves Fund, Maintenance Grounds
- Location
- Greenbelt, City Limits, On Golf Course, Oversized Lot, Sidewalk
- Community Features
- Deed Restrictions, Golf Carts OK
- Zoning
- PUD
- Interior Layout
- Built-in Features, Ceiling Fans(s), Dry Bar, Kitchen/Family Room Combo, Master Bedroom Main Floor, Open Floorplan, Solid Surface Counters, Solid Wood Cabinets, Split Bedroom, Thermostat, Walk-In Closet(s), Window Treatments
- Interior Features
- Built-in Features, Ceiling Fans(s), Dry Bar, Kitchen/Family Room Combo, Master Bedroom Main Floor, Open Floorplan, Solid Surface Counters, Solid Wood Cabinets, Split Bedroom, Thermostat, Walk-In Closet(s), Window Treatments
- Floor
- Bamboo, Carpet, Laminate, Tile, Vinyl
- Appliances
- Built-In Oven, Convection Oven, Cooktop, Dishwasher, Disposal, Electric Water Heater, Freezer, Ice Maker, Kitchen Reverse Osmosis System, Microwave, Refrigerator, Water Softener
- Utilities
- BB/HS Internet Available, Cable Available, Electricity Available, Fire Hydrant, Phone Available
- Heating
- Central, Electric
- Air Conditioning
- Central Air
- Exterior Construction
- Block, Stucco
- Exterior Features
- Irrigation System, Lighting, Outdoor Grill, Rain Gutters, Sidewalk, Sliding Doors, Sprinkler Metered
- Roof
- Shingle
- Foundation
- Slab
- Pool
- Private
- Pool Type
- Auto Cleaner, Child Safety Fence, Chlorine Free, Deck, Gunite, Heated, In Ground
- Garage Carport
- 3 Car Garage
- Garage Spaces
- 3
- Garage Features
- Driveway, Garage Door Opener, Ground Level, Guest, On Street, Oversized
- Fences
- Fenced, Other
- Pets
- Allowed
- Flood Zone Code
- X
- Parcel ID
- 17-20-28-7427-08-750
- Legal Description
- ROCK SPRINGS RIDGE PHASE V-C 59/1 LOT 875
Mortgage Calculator
Listing courtesy of CENTURY 21 CARIOTI. Selling Office: AKSHAYA REALTY LLC.
StellarMLS is the source of this information via Internet Data Exchange Program. All listing information is deemed reliable but not guaranteed and should be independently verified through personal inspection by appropriate professionals. Listings displayed on this website may be subject to prior sale or removal from sale. Availability of any listing should always be independently verified. Listing information is provided for consumer personal, non-commercial use, solely to identify potential properties for potential purchase. All other use is strictly prohibited and may violate relevant federal and state law. Data last updated on
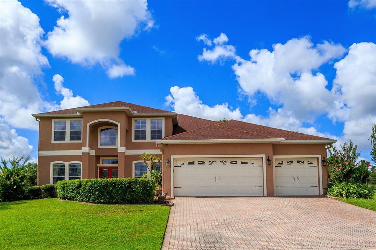
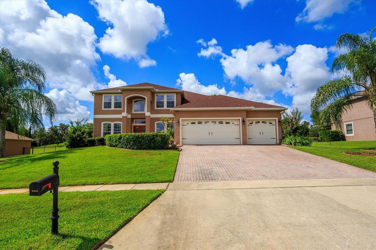
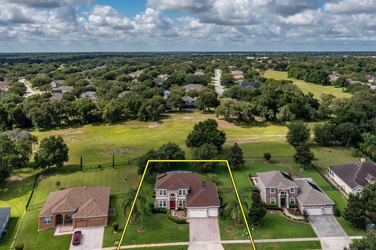
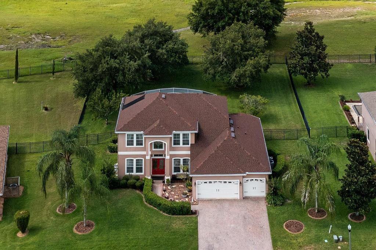
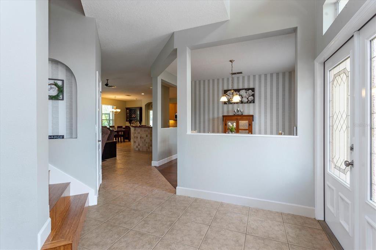
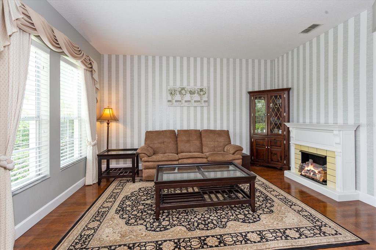
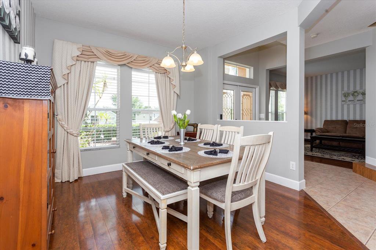

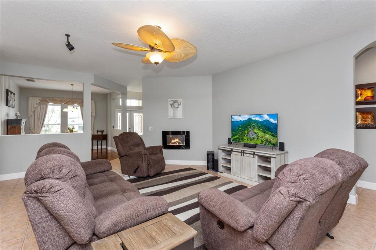
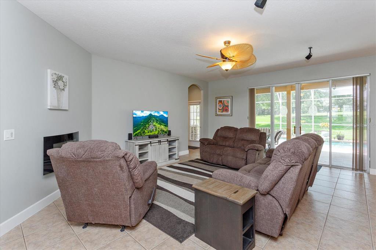
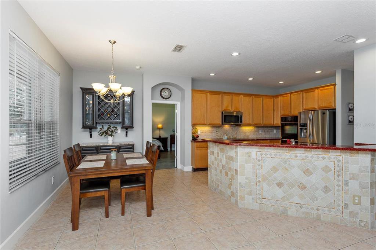
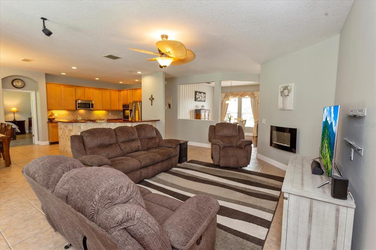
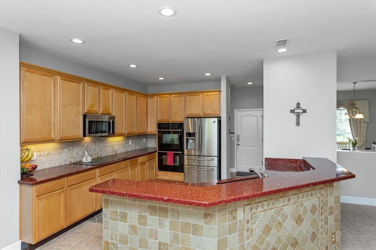
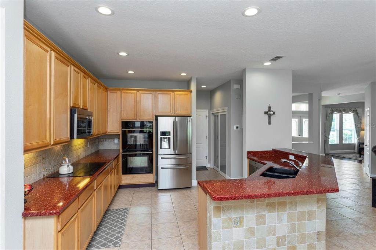
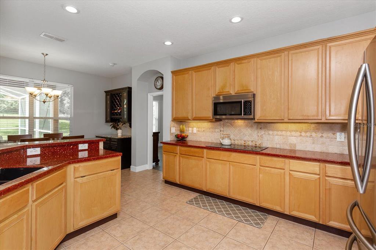
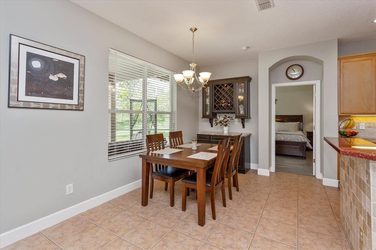
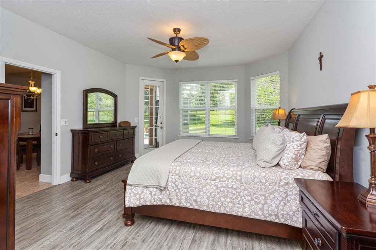
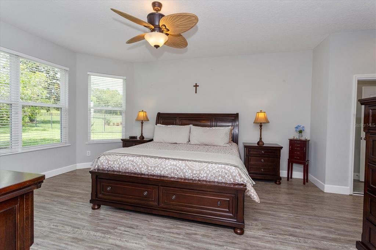

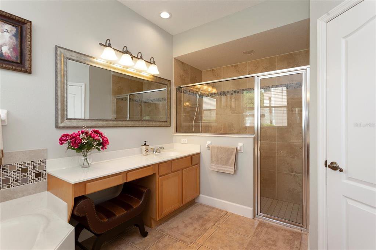
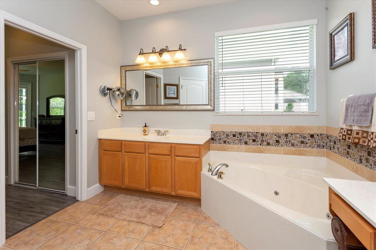
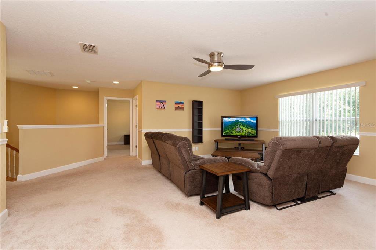
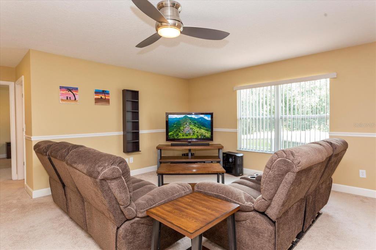

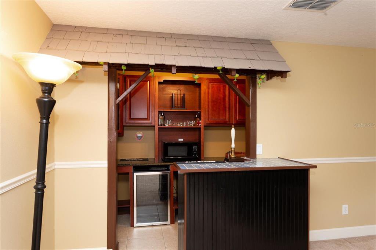
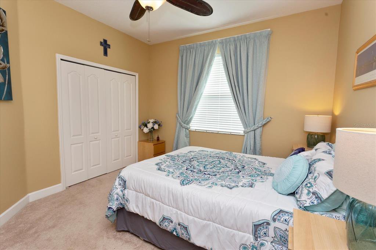
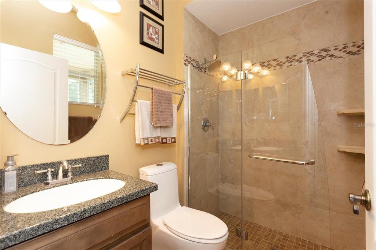
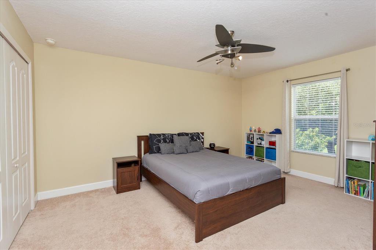
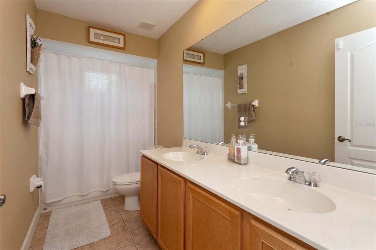
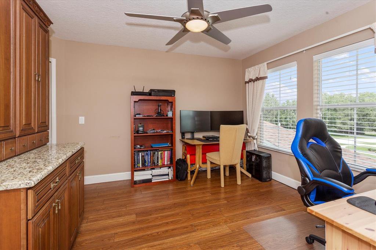
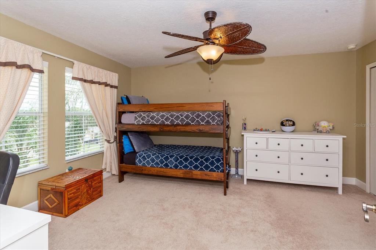
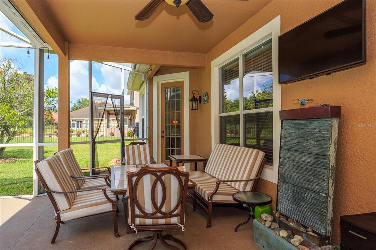
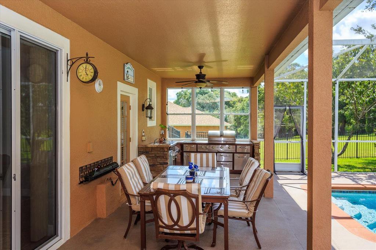
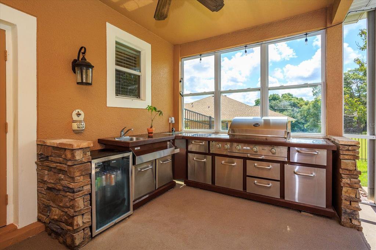
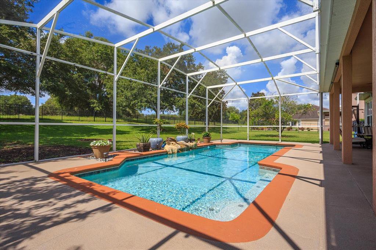
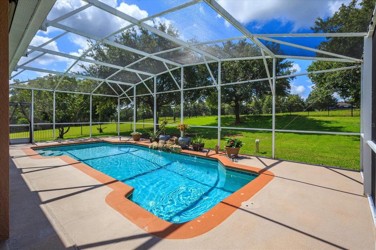
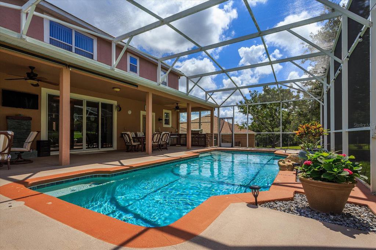
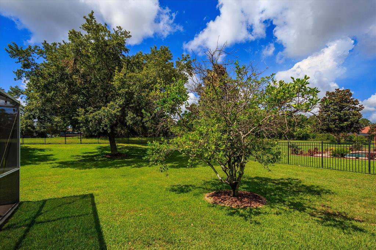
/u.realgeeks.media/belbenrealtygroup/400dpilogo.png)