6846 Helmsley Circle, Windermere, FL 34786
- $565,000
- 4
- BD
- 3
- BA
- 2,555
- SqFt
- Sold Price
- $565,000
- List Price
- $565,000
- Status
- Sold
- Days on Market
- 35
- Closing Date
- Aug 12, 2022
- MLS#
- O6032340
- Property Style
- Single Family
- Architectural Style
- Bungalow, Traditional
- Year Built
- 2009
- Bedrooms
- 4
- Bathrooms
- 3
- Living Area
- 2,555
- Lot Size
- 12,315
- Acres
- 0.28
- Total Acreage
- 1/4 to less than 1/2
- Legal Subdivision Name
- Preston Square
- MLS Area Major
- Windermere
Property Description
Enjoy the Windermere Lifestyle in the desirable Preston Square community. What are you waiting for? The backyard is your blank canvas to spread your wings and create the oasis you've always wanted. PLENTY of room for a POOL, FIRE PIT, PERGOLA, A GARDEN, & ENTERTAINING, AND STILL have room for a dog run without tearing up the beautiful green grass on your preferred side. Or make it a vegetable garden or fruit orchard with all the sunshine. YES! Not one but TWO fenced-in backyards to choose from. Smell the fragrance of the plumerias as you come up the front porch which overlooks a small lake to relax and enjoy your lemonade, so the privacy is unprecedented for this small community! Once you are inside, the house speaks for itself- neutral colors throughout, tile in all of the common areas, and an amazing floor plan perfect for families or a vacation home. The upstairs bonus room is perfect for guests, an office, or a movie room. The home features a formal living room and dining room that leads to the open kitchen overlooking a spacious family room and breakfast area. The kitchen includes 42” cabinets with crown molding, tile backsplash, granite counters, recessed lighting, and Stainless Steel appliances. The generous master bedroom is separate from the rest of the home providing peace and quiet. The master bathroom includes dual sinks with stone counters, a large garden tub, and a separate walk-in shower. The indoor laundry room is ideally located steps from the master bedroom and comes with a washer and dryer set. For added convenience, kitchen and laundry appliances stay including a new LG dishwasher and a refrigerator just a little over a year old. Preston Square is a great community with a community pool, large green space, playground, and basketball court. Fantastic location with TOP RATED SCHOOLS, a short distance to the Lakeside Village shops, and restaurants, and just minutes from Winter Garden and the Walt Disney World Resort! So Welcome Home!
Additional Information
- Taxes
- $3666
- Minimum Lease
- 7 Months
- HOA Fee
- $90
- HOA Payment Schedule
- Monthly
- Maintenance Includes
- Pool, Recreational Facilities
- Location
- Corner Lot, Oversized Lot
- Community Features
- Park, Playground, Pool, No Deed Restriction
- Property Description
- Corner Unit
- Zoning
- P-D
- Interior Layout
- Ceiling Fans(s), Eat-in Kitchen, High Ceilings, Master Bedroom Main Floor, Split Bedroom, Stone Counters, Thermostat, Tray Ceiling(s)
- Interior Features
- Ceiling Fans(s), Eat-in Kitchen, High Ceilings, Master Bedroom Main Floor, Split Bedroom, Stone Counters, Thermostat, Tray Ceiling(s)
- Floor
- Carpet, Ceramic Tile
- Appliances
- Dishwasher, Disposal, Dryer, Electric Water Heater, Microwave, Range, Refrigerator, Washer
- Utilities
- Electricity Connected, Water Connected
- Heating
- Electric
- Air Conditioning
- Central Air
- Exterior Construction
- Block, Concrete, Stucco, Wood Frame
- Exterior Features
- Balcony, Dog Run, Fence, Irrigation System, Private Mailbox, Sidewalk, Sliding Doors
- Roof
- Shingle
- Foundation
- Slab
- Pool
- Community
- Garage Carport
- 2 Car Garage
- Garage Spaces
- 2
- Garage Features
- Alley Access, Driveway, Garage Door Opener, Garage Faces Rear
- Garage Dimensions
- 22x20
- Elementary School
- Sunset Park Elem
- Middle School
- Horizon West Middle School
- High School
- Windermere High School
- Fences
- Vinyl
- Water View
- Lake
- Pets
- Allowed
- Flood Zone Code
- X
- Parcel ID
- 25-23-27-6226-00-430
- Legal Description
- PRESTON SQUARE 71/19 LOT 43
Mortgage Calculator
Listing courtesy of ER REAL ESTATE GROUP. Selling Office: FOLIO REALTY LLC.
StellarMLS is the source of this information via Internet Data Exchange Program. All listing information is deemed reliable but not guaranteed and should be independently verified through personal inspection by appropriate professionals. Listings displayed on this website may be subject to prior sale or removal from sale. Availability of any listing should always be independently verified. Listing information is provided for consumer personal, non-commercial use, solely to identify potential properties for potential purchase. All other use is strictly prohibited and may violate relevant federal and state law. Data last updated on
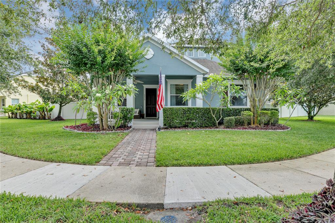
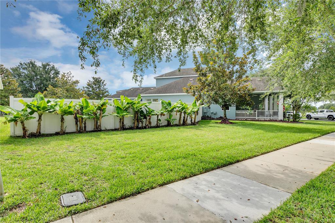
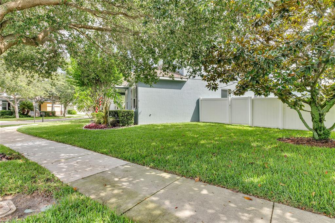
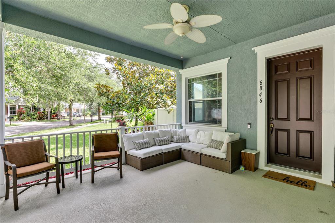
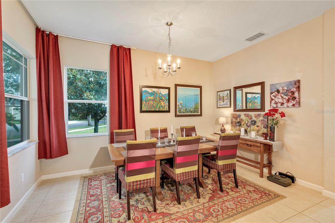
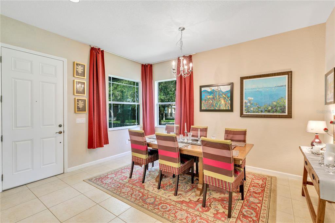
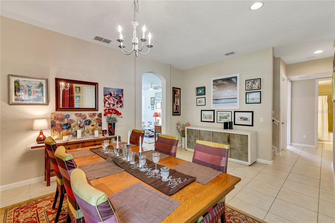
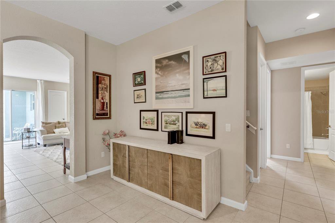
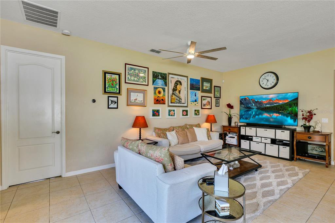
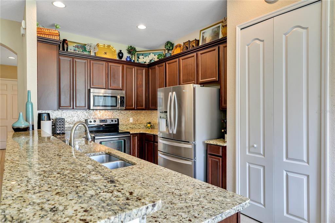
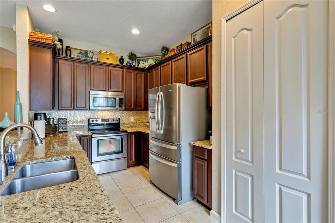
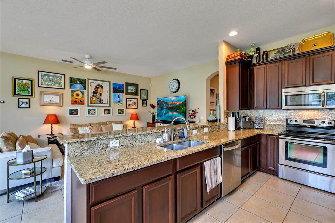
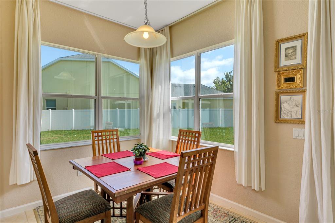
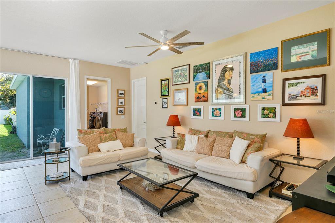
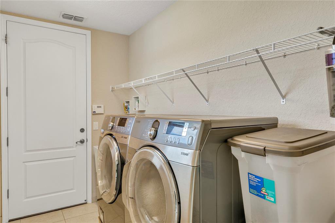
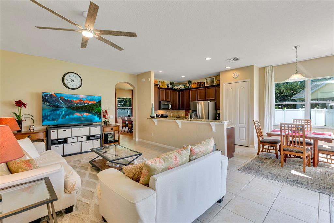

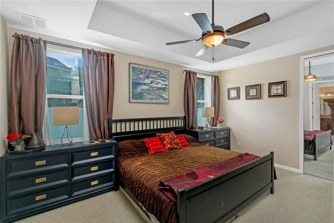
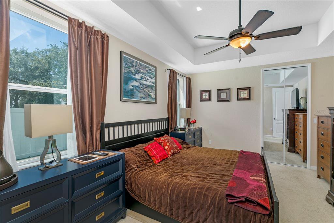
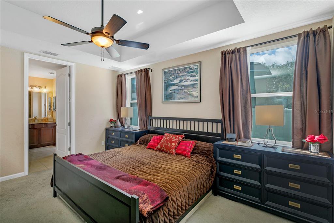
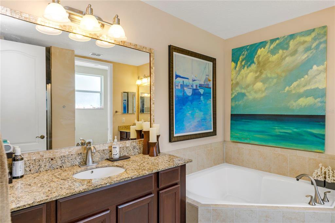
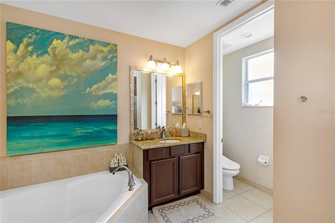
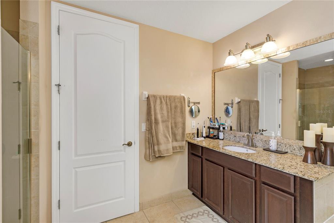
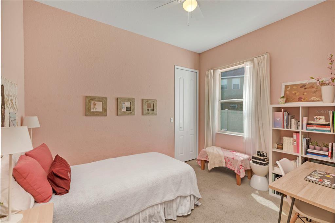

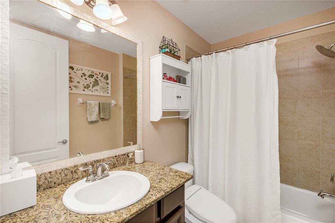
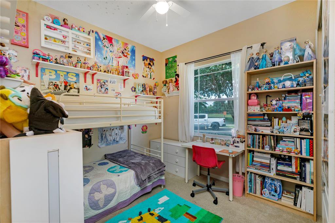
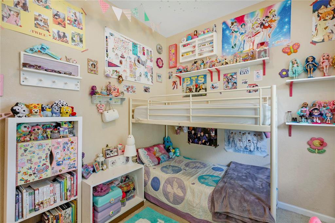
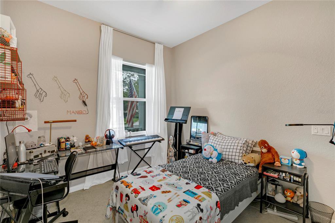
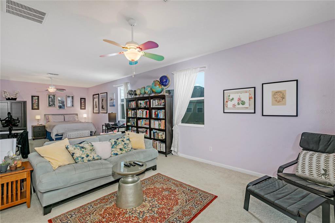
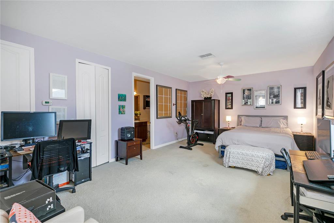
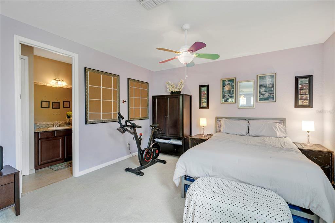
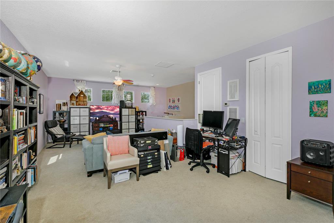
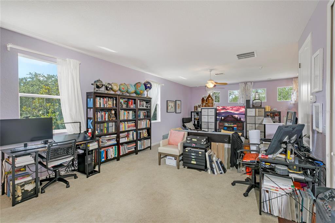
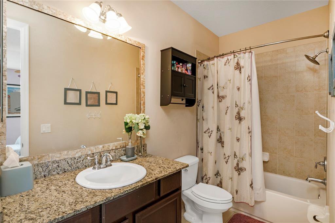
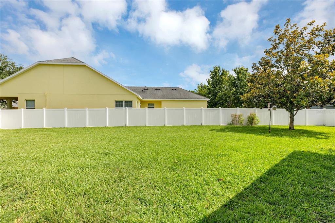
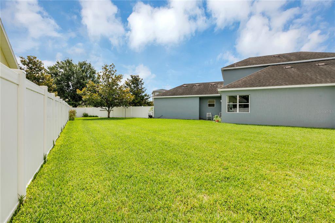
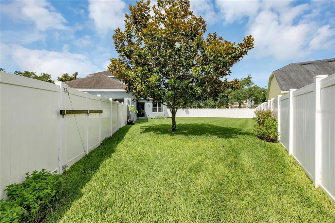
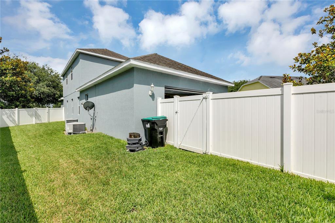
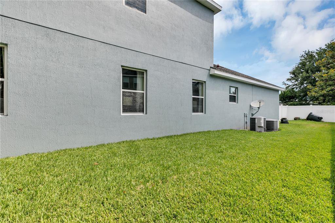
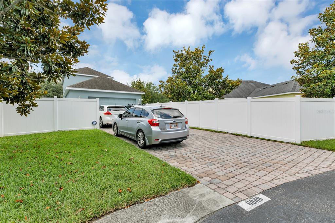
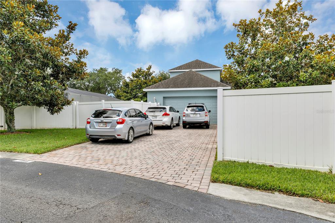
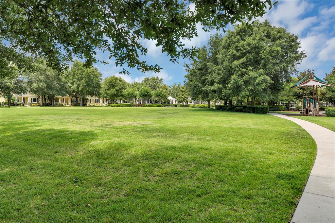
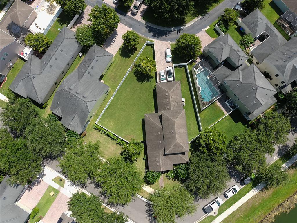
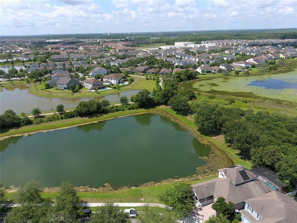
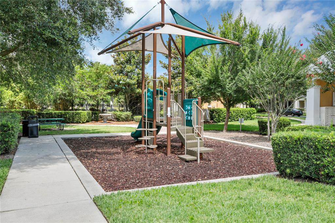
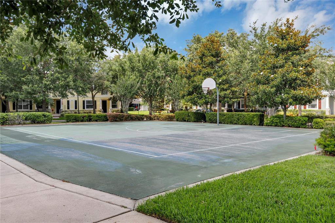
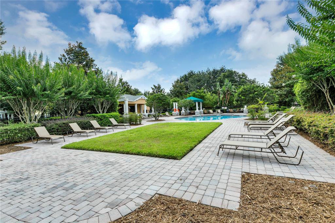
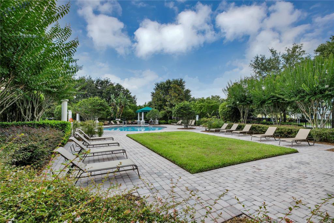
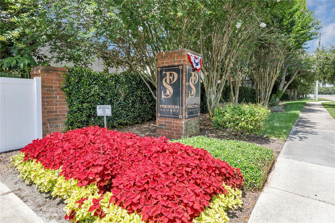
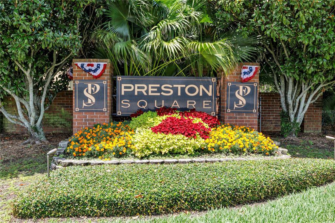
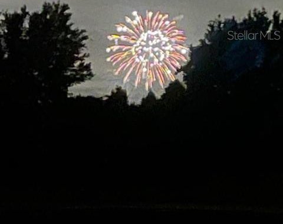

/u.realgeeks.media/belbenrealtygroup/400dpilogo.png)