7751 Markham Bend Place, Sanford, FL 32771
- $1,550,000
- 4
- BD
- 4.5
- BA
- 4,919
- SqFt
- Sold Price
- $1,550,000
- List Price
- $1,700,000
- Status
- Sold
- Days on Market
- 29
- Closing Date
- Aug 30, 2022
- MLS#
- O6031460
- Property Style
- Single Family
- Architectural Style
- Custom
- Year Built
- 2004
- Bedrooms
- 4
- Bathrooms
- 4.5
- Baths Half
- 1
- Living Area
- 4,919
- Lot Size
- 43,734
- Acres
- 1
- Total Acreage
- 1 to less than 2
- Legal Subdivision Name
- Lake Markham Preserve
- MLS Area Major
- Sanford/Lake Forest
Property Description
Located in the exclusive guard-gated custom home community of Lake Markham Preserve, this 1-acre exquisite property is one you don’t want to miss. From the circular driveway, through the large iron double doors, you enter to the marble inlaid foyer. The area is flooded with natural light. High coffered ceilings with tiered crown molding & stone brick surrounded archways adorn this entire open & elegant formal setting. The bar is fully equipped with granite counters, a sink, Sub-Zero wine refrigerator & plenty of storage. The formal dining room is well suited for a large dining table, offers ample storage in the built-in buffet & the lit area wall above is awaiting your personal finishing touches. There are 3 bedrooms on the main floor, all with en suite bathroom & designed in a split plan. In the Master, the quad sliding doors & window face the lanai & pool, allowing direct access. The breakfast bar/closets/bathroom combo area has textural venetian plaster, a Sub-Zero refrigerator & sink in the breakfast bar area, fully built-in his/hers closets & a full-length mirror viewing area. The bathroom offers newly refinished cabinetry, dual vanities, jacuzzi tub, private bathroom, a linen closet & a large travertine tile shower with seating/dual shower heads. The 2 additional bedrooms on the first floor both include marble flooring, large built-in closets, a full brick stone accent wall, bathroom vanities with granite, & a tub/shower combo in one & walk-in shower & unique wall design in the other. The chef’s kitchen boasts newly refinished kitchen cabinets, granite countertops, a center accent island & breakfast bar. Dual Sub-Zero paneled refrigerator & freezer, new upscale ZLINE built-in stainless steel wall convection microwave & oven, & a 6-burner drop in gas range with built-in overhead exhaust. Curved floor to ceiling mitered glass in the breakfast area and the 1/2 bath opens to the lanai. The large family room has a stone gas fireplace, custom-built lighted entertainment center, housing the surround sound & ceiling sound system controls located throughout the home & outdoor lanai area. 6 large double-paned storm rated windows provide unsurpassed views of the outdoor lanai/pool & fully open to allow a true feel of indoor/outdoor living. The covered lanai is expansive & supports the ultimate flow & staging area for entertaining with family or friends with over 1000 SF of covered space & seamless transition to the same travertine flooring from indoor to outdoor. The sparkling custom pool, beach area with fountain & spa with spillover is surrounded by unique stamped/stained concrete & landscaped beds. With the large community fountain in view, it provides the ultimate, “This is why you live in Florida” resort-style experience. From the screened in area, go shoot a few hoops with the family or friends on the large basketball court setup with a Mammoth adjustable in-ground basketball goal. Then head upstairs to the newly refinished game room to shoot a round of pool or make popcorn, grab a soda from the Sub-Zero refrigerator in the kitchen area hallway & step into movie mode. The fully equipped theater room includes full surround sound, 5 theater chairs, an oversized movie screen & a Sony, 3D compatible, theater room system with controller. See virtual walkthrough - http://www.aryeo.com/v2/6403d50a-3175-4396-86aa-26db7768dcfd/videos/83192
Additional Information
- Taxes
- $10121
- Minimum Lease
- 7 Months
- HOA Fee
- $855
- HOA Payment Schedule
- Quarterly
- Maintenance Includes
- Guard - 24 Hour, Common Area Taxes, Escrow Reserves Fund, Maintenance, Management, Private Road, Security
- Location
- City Limits, In County, Near Golf Course, Oversized Lot, Sidewalk, Paved, Private
- Community Features
- Boat Ramp, Deed Restrictions, Gated, Gated Community
- Zoning
- RES
- Interior Layout
- Built-in Features, Ceiling Fans(s), Coffered Ceiling(s), Crown Molding, Eat-in Kitchen, High Ceilings, Kitchen/Family Room Combo, Master Bedroom Main Floor, Open Floorplan, Solid Surface Counters, Solid Wood Cabinets, Split Bedroom, Stone Counters, Thermostat, Tray Ceiling(s), Vaulted Ceiling(s), Walk-In Closet(s), Wet Bar, Window Treatments
- Interior Features
- Built-in Features, Ceiling Fans(s), Coffered Ceiling(s), Crown Molding, Eat-in Kitchen, High Ceilings, Kitchen/Family Room Combo, Master Bedroom Main Floor, Open Floorplan, Solid Surface Counters, Solid Wood Cabinets, Split Bedroom, Stone Counters, Thermostat, Tray Ceiling(s), Vaulted Ceiling(s), Walk-In Closet(s), Wet Bar, Window Treatments
- Floor
- Carpet, Ceramic Tile, Laminate, Marble, Slate, Travertine, Wood
- Appliances
- Bar Fridge, Built-In Oven, Dishwasher, Disposal, Electric Water Heater, Freezer, Gas Water Heater, Ice Maker, Microwave, Range, Range Hood, Refrigerator, Wine Refrigerator
- Utilities
- Cable Available, Electricity Available, Electricity Connected, Propane, Public, Sewer Available, Sprinkler Well, Street Lights, Underground Utilities, Water Available, Water Connected
- Heating
- Central, Electric, Zoned
- Air Conditioning
- Central Air, Zoned
- Fireplace Description
- Gas, Family Room, Non Wood Burning
- Exterior Construction
- Block, Stucco
- Exterior Features
- French Doors, Irrigation System, Outdoor Grill, Outdoor Kitchen, Rain Gutters
- Roof
- Tile
- Foundation
- Slab, Stem Wall
- Pool
- Private
- Pool Type
- Gunite, Lighting, Outside Bath Access, Screen Enclosure, Tile
- Garage Carport
- 3 Car Garage
- Garage Spaces
- 3
- Garage Features
- Circular Driveway, Driveway, Electric Vehicle Charging Station(s), Garage Door Opener, Ground Level, Oversized
- Elementary School
- Bentley Elementary
- Middle School
- Markham Woods Middle
- High School
- Seminole High
- Water Name
- Lake Markham
- Water View
- Pond
- Water Access
- Lake, Pond
- Water Frontage
- Pond
- Pets
- Allowed
- Flood Zone Code
- x
- Parcel ID
- 34-19-29-5PQ-0000-0040
- Legal Description
- LOT 4 LAKE MARKHAM PRESERVE PB 57 PGS 9 TO 12
Mortgage Calculator
Listing courtesy of TERRA HOMES LLC. Selling Office: KELLER WILLIAMS ADVANTAGE REALTY.
StellarMLS is the source of this information via Internet Data Exchange Program. All listing information is deemed reliable but not guaranteed and should be independently verified through personal inspection by appropriate professionals. Listings displayed on this website may be subject to prior sale or removal from sale. Availability of any listing should always be independently verified. Listing information is provided for consumer personal, non-commercial use, solely to identify potential properties for potential purchase. All other use is strictly prohibited and may violate relevant federal and state law. Data last updated on
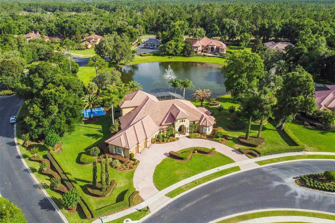
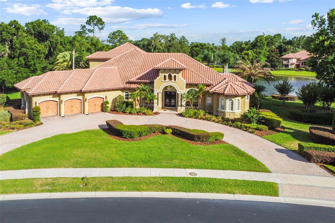
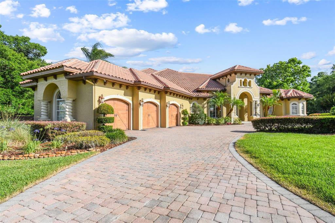
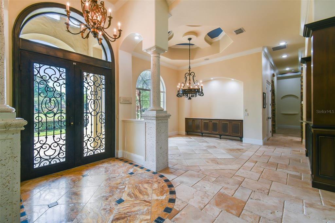
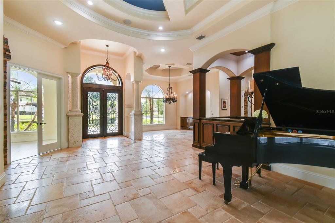
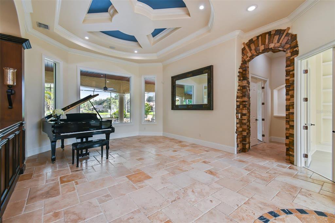
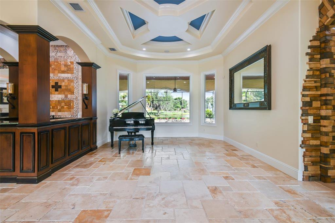
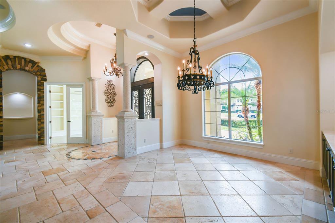
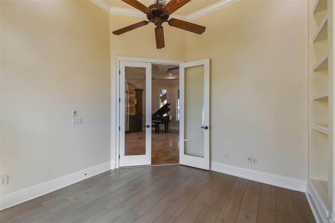
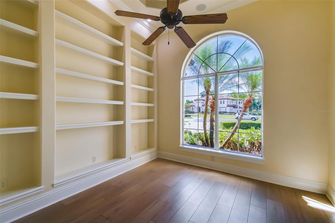
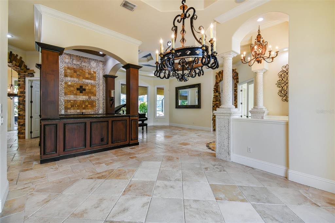
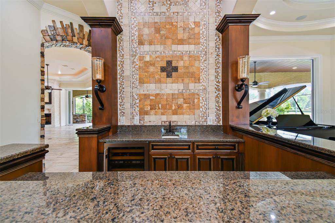
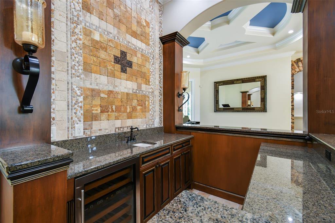
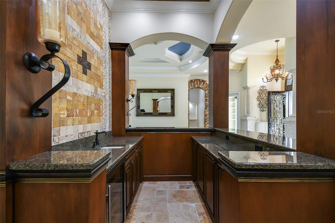
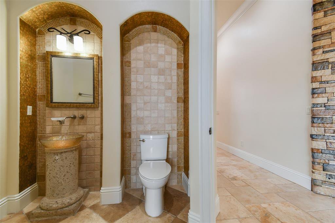
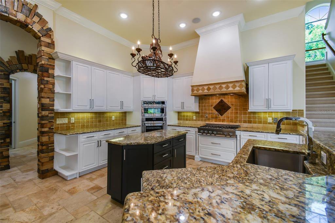

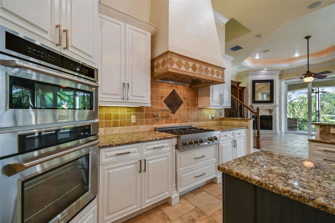
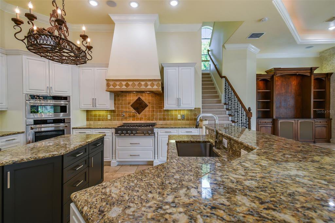
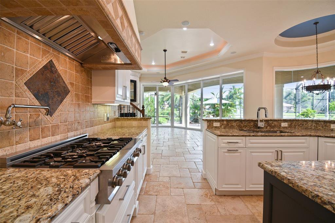
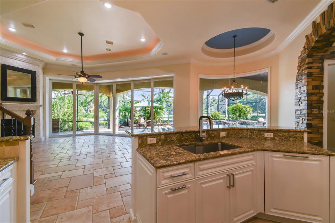
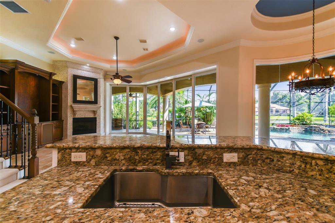
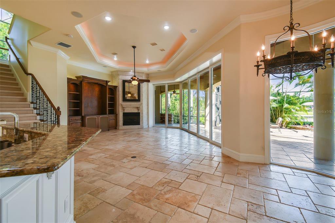
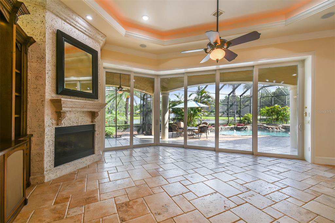
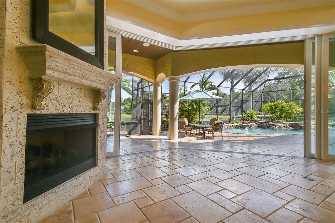
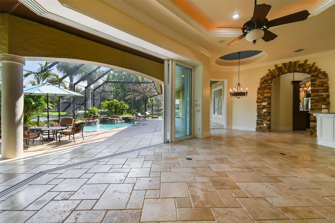
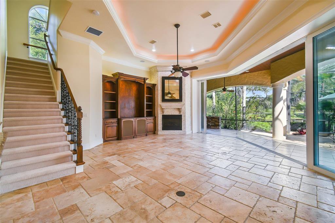
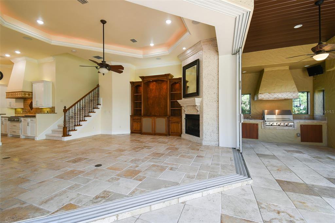
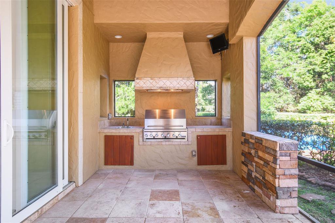
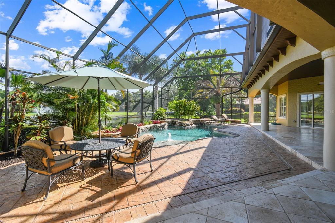
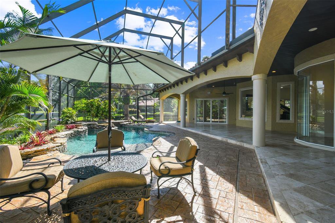
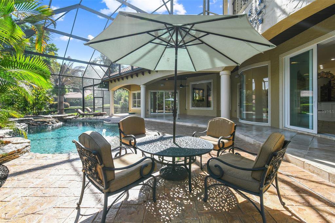
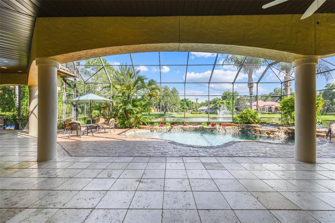
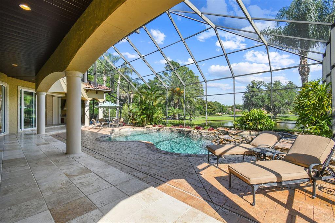
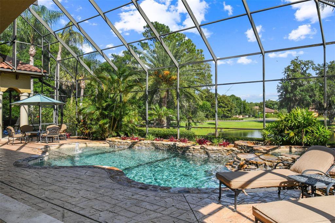
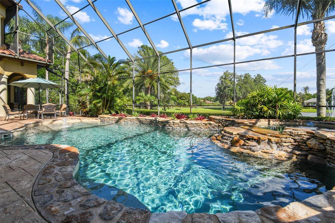
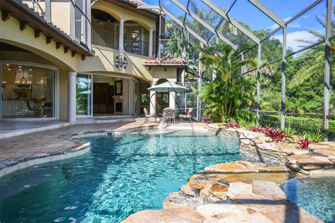
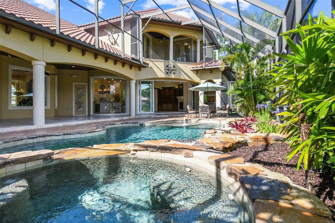
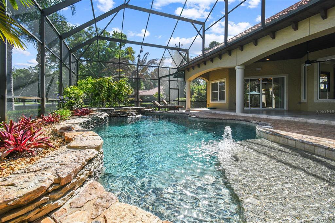
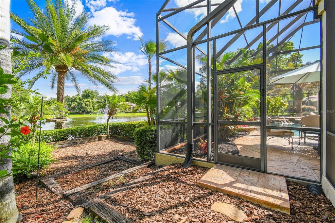
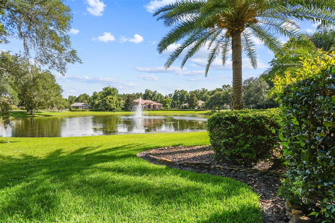
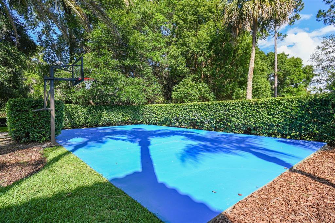
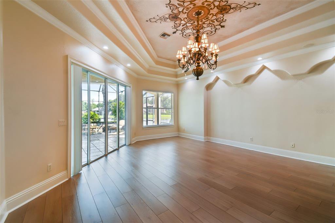
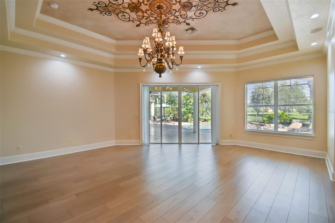
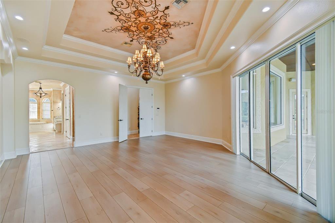
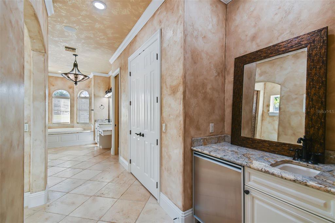
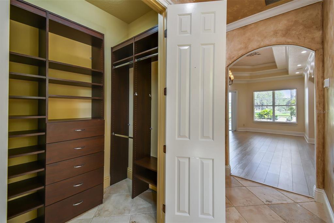
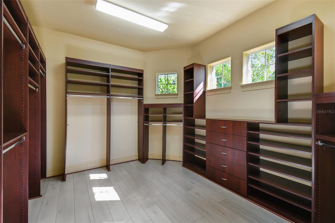
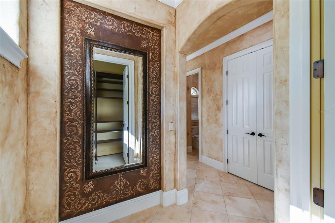
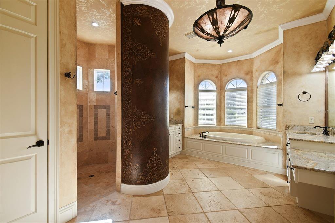
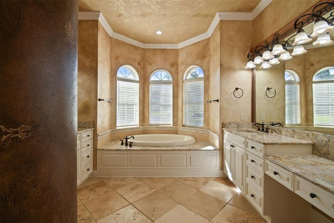
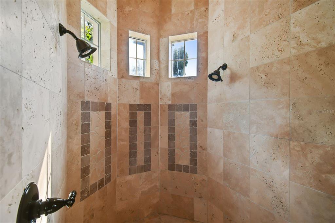
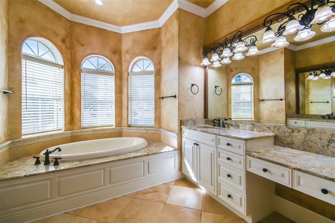
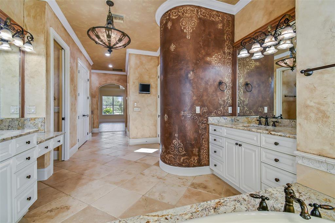
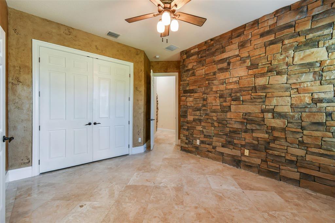
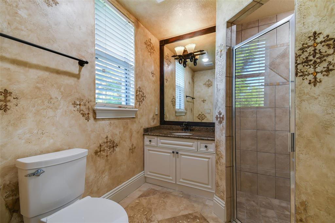
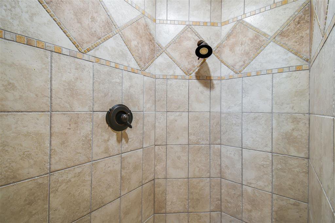
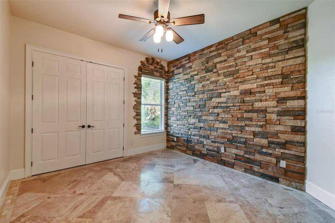
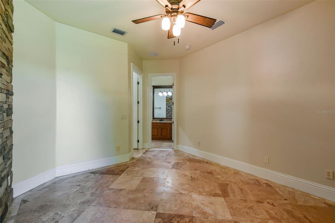
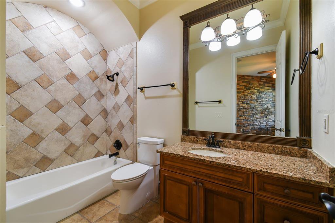
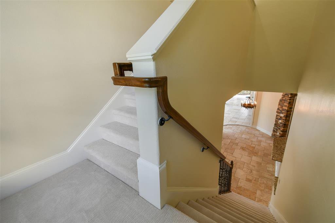
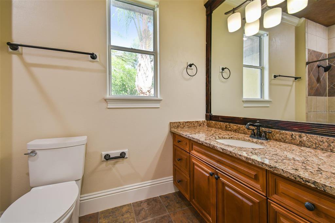
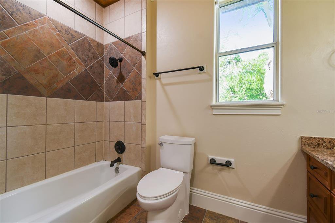
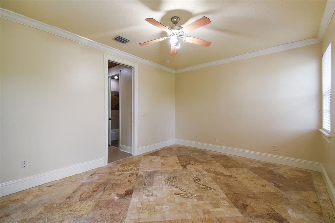
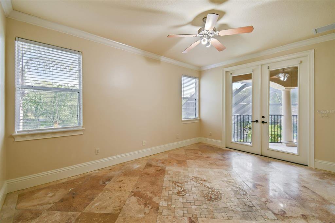
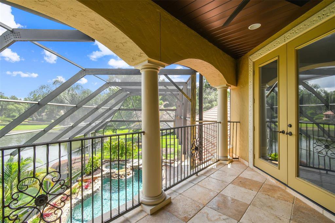
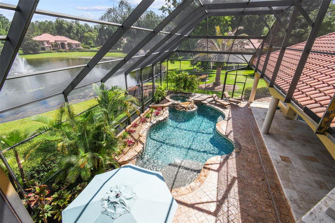
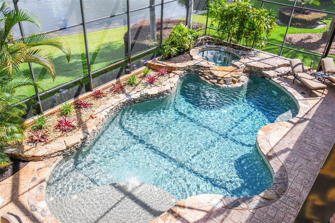
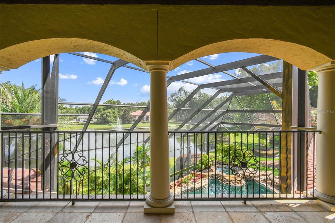
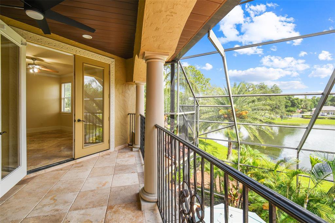
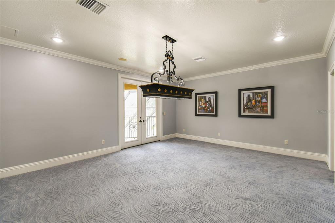
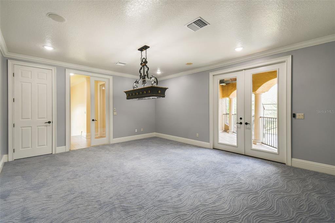
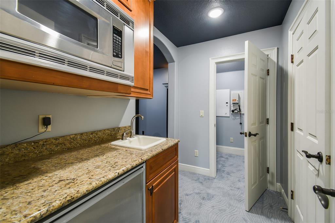
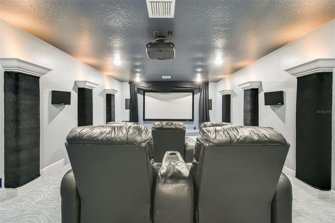
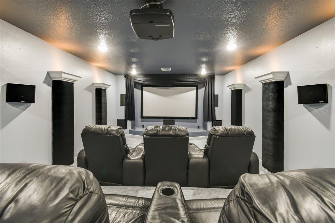
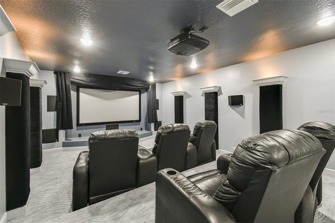
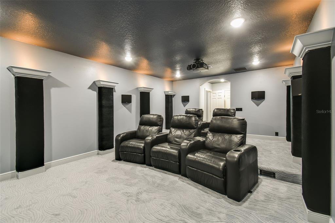
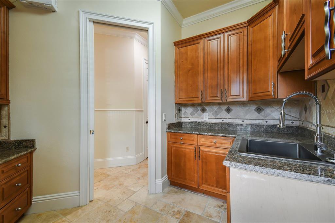
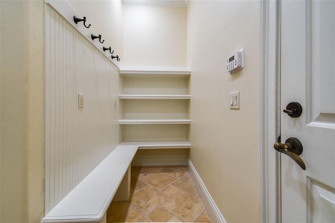
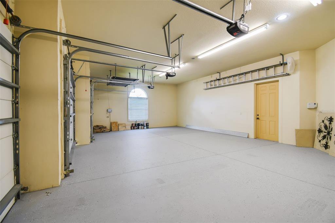
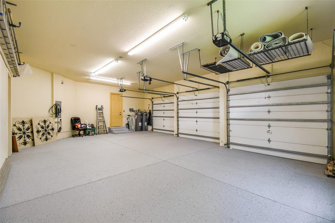
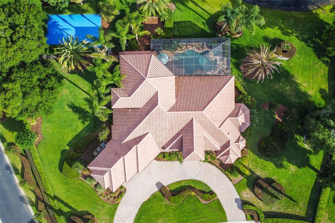
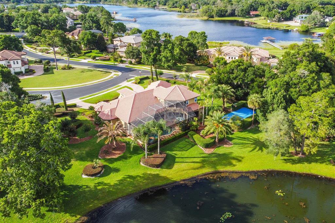
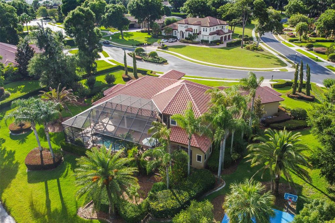
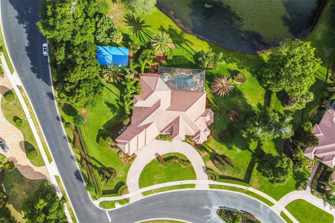
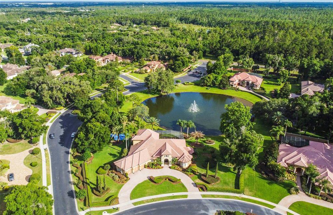
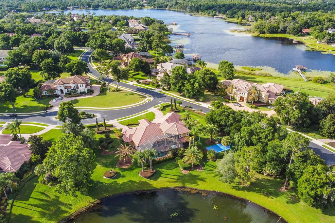
/u.realgeeks.media/belbenrealtygroup/400dpilogo.png)