2357 Palmetum Loop, Apopka, FL 32712
- $699,000
- 5
- BD
- 4.5
- BA
- 3,650
- SqFt
- Sold Price
- $699,000
- List Price
- $699,000
- Status
- Sold
- Days on Market
- 21
- Closing Date
- Aug 08, 2022
- MLS#
- O6031248
- Property Style
- Single Family
- Architectural Style
- Contemporary, Florida
- Year Built
- 2020
- Bedrooms
- 5
- Bathrooms
- 4.5
- Baths Half
- 1
- Living Area
- 3,650
- Lot Size
- 9,380
- Acres
- 0.22
- Total Acreage
- 0 to less than 1/4
- Legal Subdivision Name
- Orchid Estates
- MLS Area Major
- Apopka
Property Description
Beautiful, 5 bedroom, 4.5 bath, 2-story in desirable Orchid Estates! This Ryan Homes plan is ideal for a family with 3650 sq.ft. and is Move-in PERFECT - Modern finishes throughout, Bright and Open and so functional - enter the long, spacious foyer, First floor suite, Home office, into the Main Living areas consisting of an incredible Kitchen with Breakfast bar Island, stainless appliances, custom back splash, huge walk-in pantry, Dinette with custom built-ins for and possible for Home schooling, Sunny Breakfast room, plus an oversized Family room, all with Wood-grain grey tone vinyl flooring! Upstairs to a versatile Loft, unusually large Guest bedrooms with large closets, fans, carpet and laundry room; Master Suite is the biggest you'll see with views of the Greenbelt area out back, plus double vanities, tub, separate shower & an incredible walk-in closet. Also included: 3-car garage, irrigation, large covered Lanai, paver driveway and so much more! HVAC, garage doors & oven can be operated by a phone app too! Note: flat screen TV's do not stay, Chandelier in downstairs suite does not stay. As Is, please. Won't last!
Additional Information
- Taxes
- $5847
- Minimum Lease
- No Minimum
- HOA Fee
- $225
- HOA Payment Schedule
- Quarterly
- Maintenance Includes
- Maintenance Grounds, Recreational Facilities
- Location
- Conservation Area, Sidewalk
- Community Features
- Deed Restrictions, Playground, Sidewalks
- Zoning
- PUD
- Interior Layout
- Built-in Features, Crown Molding, Eat-in Kitchen, High Ceilings, Kitchen/Family Room Combo, Master Bedroom Upstairs, Open Floorplan, Solid Surface Counters, Solid Wood Cabinets, Split Bedroom, Stone Counters, Tray Ceiling(s), Walk-In Closet(s)
- Interior Features
- Built-in Features, Crown Molding, Eat-in Kitchen, High Ceilings, Kitchen/Family Room Combo, Master Bedroom Upstairs, Open Floorplan, Solid Surface Counters, Solid Wood Cabinets, Split Bedroom, Stone Counters, Tray Ceiling(s), Walk-In Closet(s)
- Floor
- Carpet, Ceramic Tile, Other
- Appliances
- Built-In Oven, Cooktop, Dishwasher, Disposal, Microwave, Range, Refrigerator
- Utilities
- BB/HS Internet Available, Electricity Connected, Natural Gas Connected, Street Lights, Water Connected
- Heating
- Central, Electric, Zoned
- Air Conditioning
- Central Air, Zoned
- Exterior Construction
- Block, Stucco
- Exterior Features
- Irrigation System, Sidewalk, Sliding Doors
- Roof
- Shingle
- Foundation
- Slab
- Pool
- No Pool
- Garage Carport
- 3 Car Garage
- Garage Spaces
- 3
- Garage Dimensions
- 30x20
- Elementary School
- Zellwood Elem
- Middle School
- Wolf Lake Middle
- High School
- Apopka High
- Pets
- Allowed
- Flood Zone Code
- x
- Parcel ID
- 18-20-28-6200-00-530
- Legal Description
- ORCHID ESTATES 93/44 LOT 53
Mortgage Calculator
Listing courtesy of COLDWELL BANKER REALTY. Selling Office: COLDWELL BANKER RESIDENTIAL RE.
StellarMLS is the source of this information via Internet Data Exchange Program. All listing information is deemed reliable but not guaranteed and should be independently verified through personal inspection by appropriate professionals. Listings displayed on this website may be subject to prior sale or removal from sale. Availability of any listing should always be independently verified. Listing information is provided for consumer personal, non-commercial use, solely to identify potential properties for potential purchase. All other use is strictly prohibited and may violate relevant federal and state law. Data last updated on
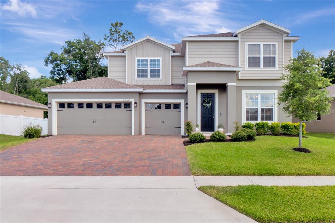
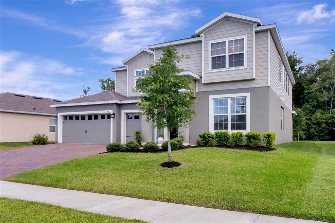
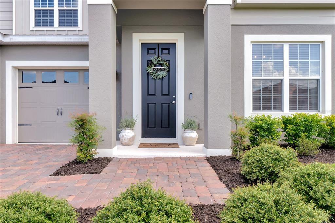
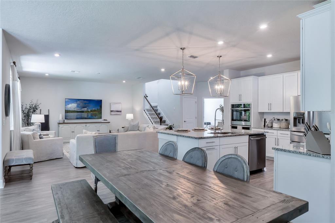
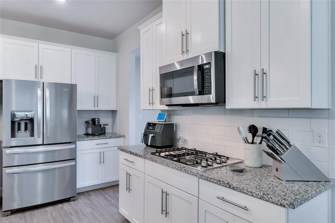
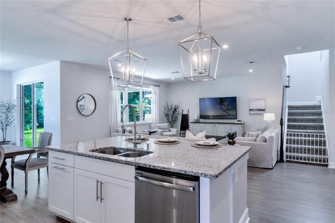
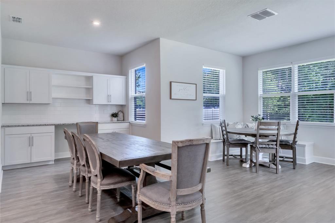
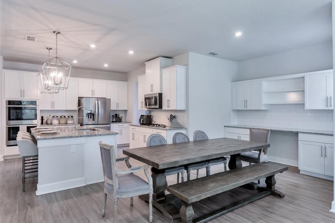
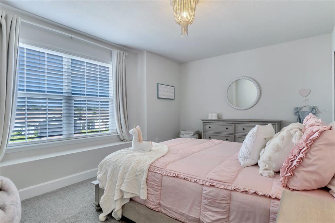
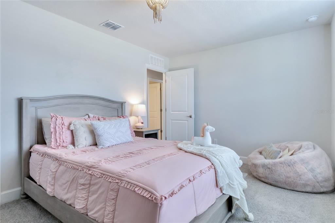
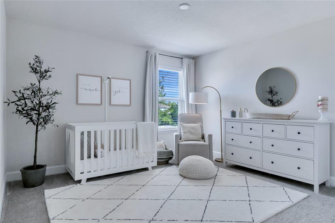
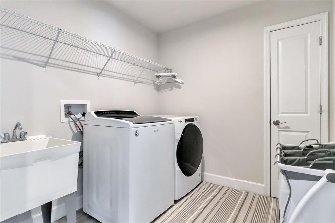
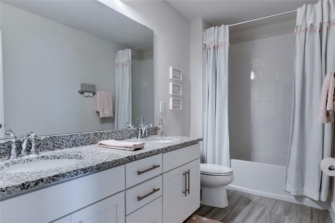
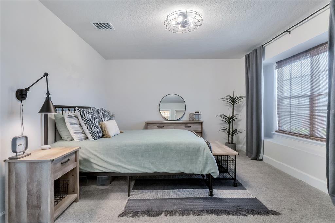
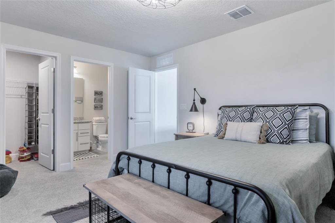
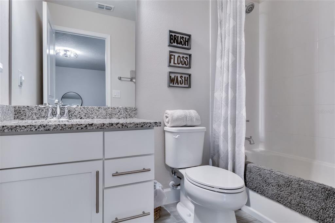
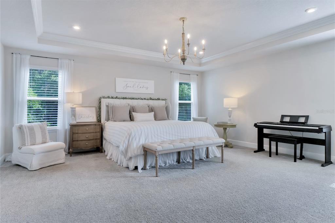
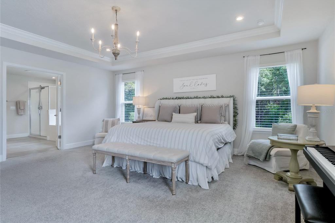
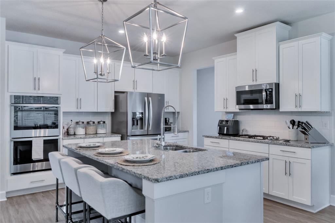
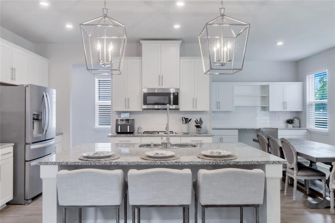
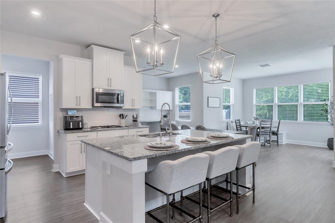
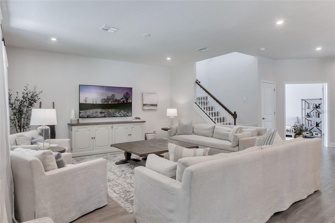
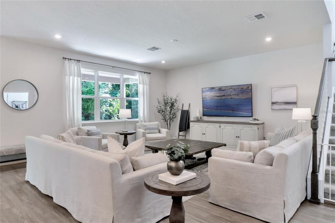
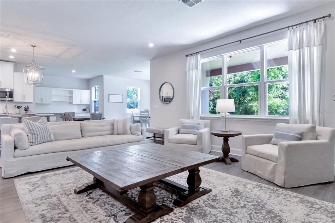
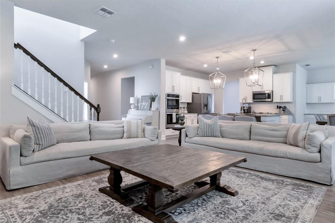
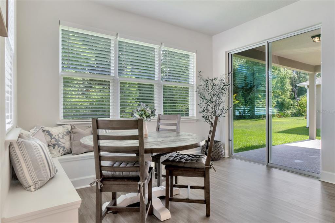
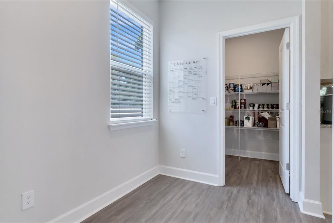
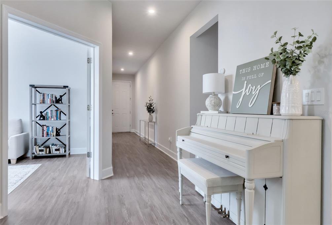
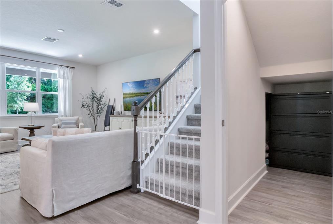
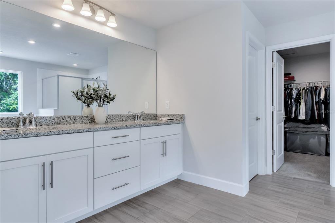
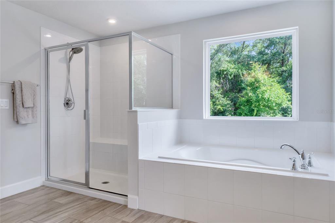
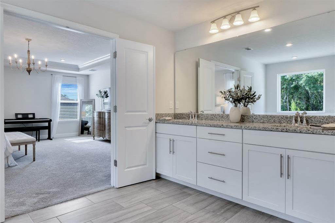
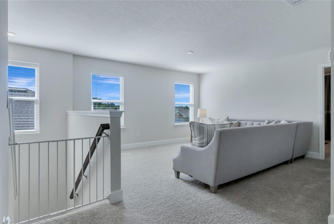
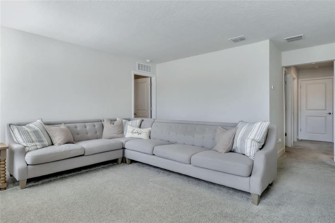
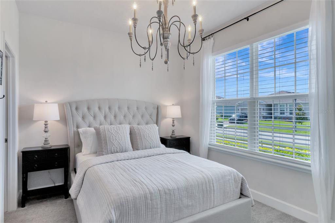
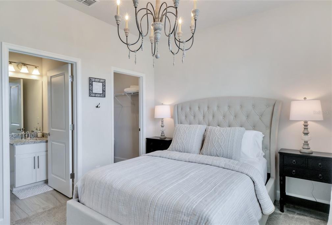
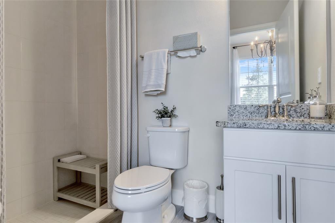
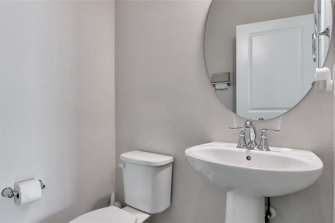
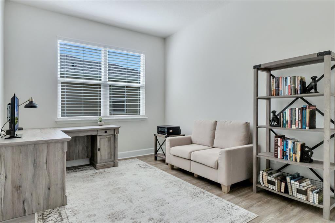
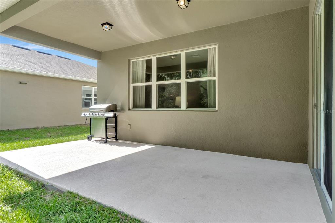
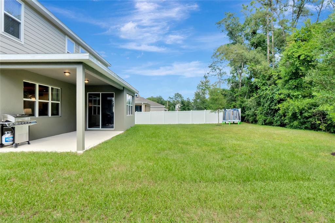
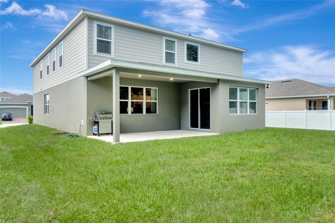
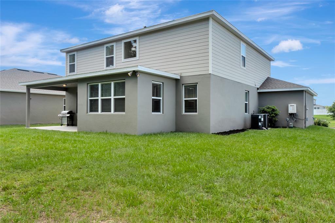
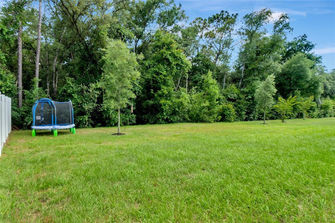
/u.realgeeks.media/belbenrealtygroup/400dpilogo.png)