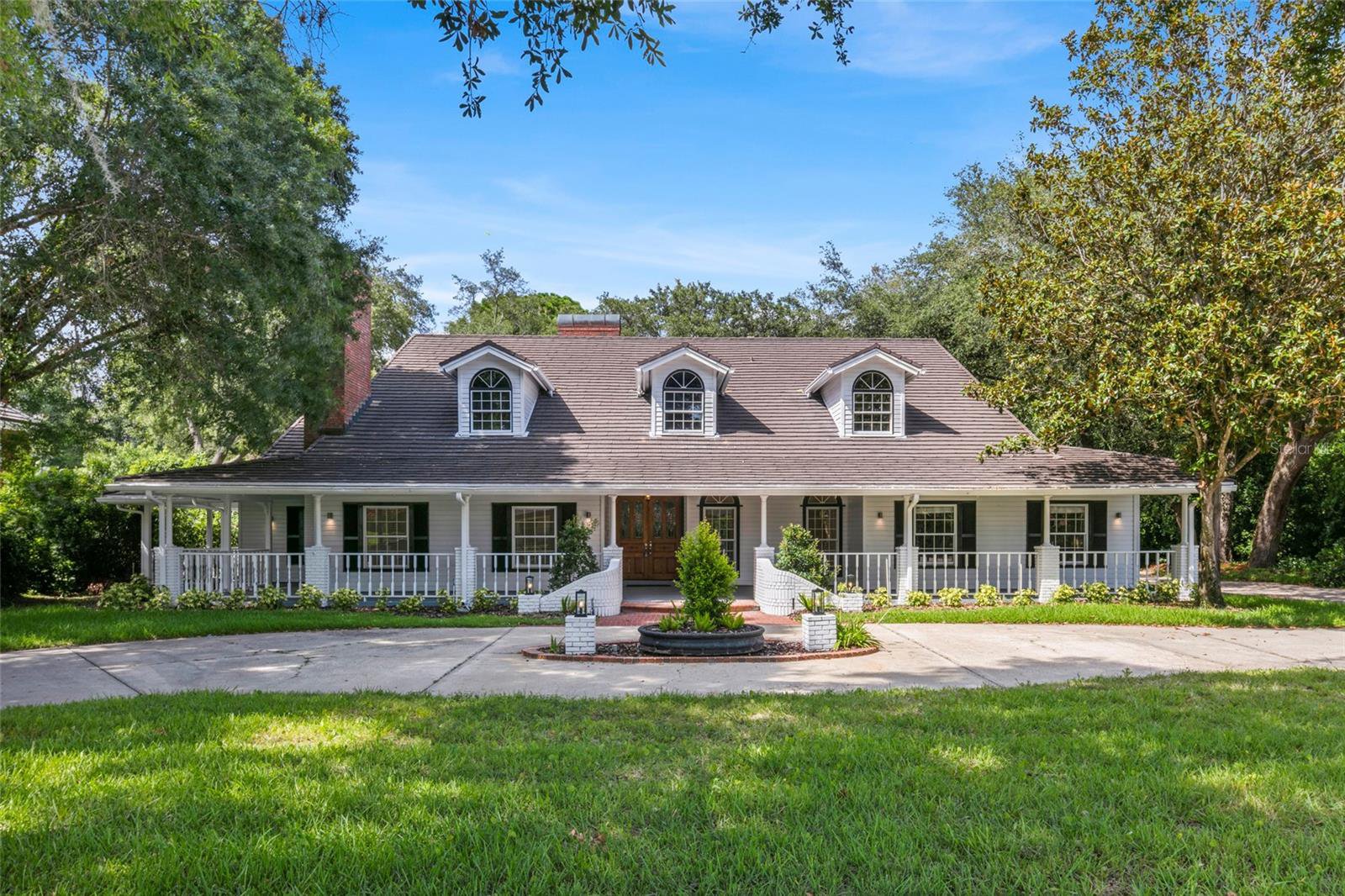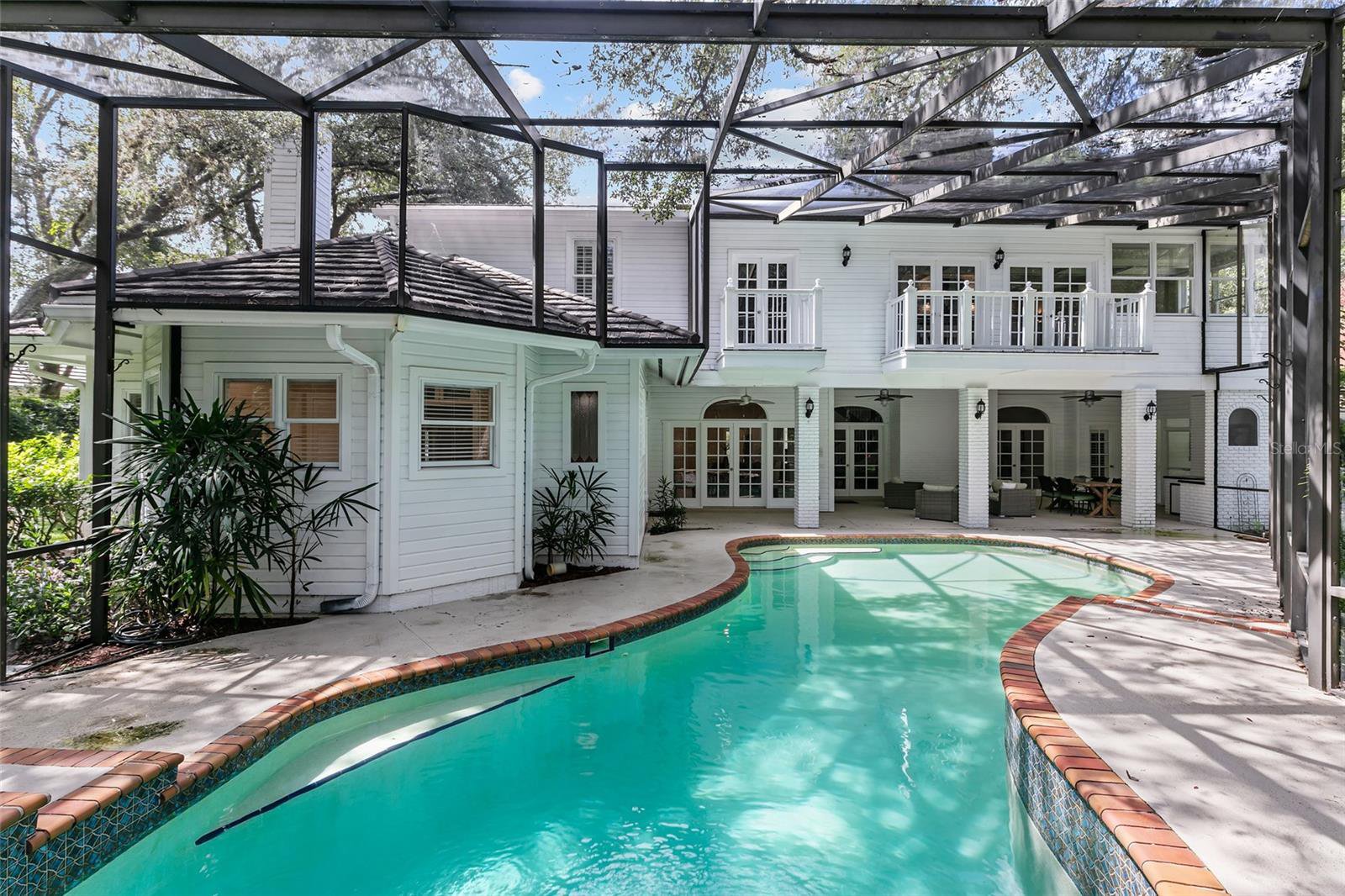1409 Shadwell Circle, Heathrow, FL 32746
- $1,238,000
- 5
- BD
- 3.5
- BA
- 5,525
- SqFt
- Sold Price
- $1,238,000
- List Price
- $1,295,000
- Status
- Sold
- Days on Market
- 298
- Closing Date
- May 15, 2023
- MLS#
- O6030707
- Property Style
- Single Family
- Year Built
- 1985
- Bedrooms
- 5
- Bathrooms
- 3.5
- Baths Half
- 1
- Living Area
- 5,525
- Lot Size
- 23,162
- Acres
- 0.53
- Total Acreage
- 1/2 to less than 1
- Legal Subdivision Name
- East Camden
- MLS Area Major
- Lake Mary / Heathrow
Property Description
Timeless elegance surrounds this spacious Heathrow home located in desirable East Camden. Newly renovated and ready for immediate occupancy, this move-in ready home boasts five resplendent bedrooms spread across over 5,500 square feet of living space. Enjoy classic Florida living of alfresco spaces found throughout the residence including a wraparound front porch, a second-floor balcony, spacious yard and large pool with complete with screen enclosure and a wet bar perfectly sized for a future summer kitchen. Upon entering through the double-entry doors, all visitors are greeted by a fresh decor and large spaces. The two-story family room immediately comes into view, an impressive welcome, thanks to its wood-beam coffered ceilings and dramatic contrasting railings around the entire second floor. Offering a beautiful introduction to this amazing space is a showcase fireplace flanked by double French doors leading to the lanai. Formal living and dining rooms are found on either side of the foyer and a butler’s pantry leads to the freshly remodeled kitchen. The oversized dinette is wrapped in tall windows allowing for amazing views of the pool and lanai. The primary suite also enjoys a fireplace, private office with direct outdoor access, and spacious bath complete with a free-standing tub, separate shower and dual walk-in closets. Across the main floor is a convenient wet bar tucked behind the family room and half bath, a pool bath and two bedrooms, each with walk-in closets and access to the wraparound porch. The grand staircase leads past custom-built bookshelves, a private wine room and to the expansive bonus room wrapped in lots of windows illuminating the large white brick fireplace. Two balconies overlook the pool and yard. Bedrooms four and five share a large Jack-and-Jill bath. The oversized side-entry three-car garage fits the largest of vehicles and is accessed through the newly renovated laundry room, complete with new washer and dryer and new cabinets and countertops. Heathrow is Lake Mary's iconic luxury golf community where residents enjoy two 24-hour manned-entry gates, beautiful grounds, Heathrow's amazing Lake Sawyer Park and immediate access to shopping, dining, hiking, biking trails and major thoroughfares leading to the beaches, the attractions and the airports.
Additional Information
- Taxes
- $10172
- Minimum Lease
- 7 Months
- HOA Fee
- $250
- HOA Payment Schedule
- Quarterly
- Maintenance Includes
- Guard - 24 Hour, Common Area Taxes, Escrow Reserves Fund, Management, Other, Private Road, Security
- Community Features
- Deed Restrictions, Gated, Golf Carts OK, Golf, Park, Sidewalks, Tennis Courts, Golf Community, Gated Community
- Zoning
- PUD
- Interior Layout
- Built-in Features, Ceiling Fans(s), Coffered Ceiling(s), Crown Molding, Eat-in Kitchen, High Ceilings, Kitchen/Family Room Combo, Master Bedroom Main Floor, Stone Counters, Thermostat, Walk-In Closet(s), Wet Bar, Window Treatments
- Interior Features
- Built-in Features, Ceiling Fans(s), Coffered Ceiling(s), Crown Molding, Eat-in Kitchen, High Ceilings, Kitchen/Family Room Combo, Master Bedroom Main Floor, Stone Counters, Thermostat, Walk-In Closet(s), Wet Bar, Window Treatments
- Floor
- Tile, Vinyl
- Appliances
- Built-In Oven, Convection Oven, Cooktop, Dishwasher, Disposal, Dryer, Electric Water Heater, Refrigerator, Washer
- Utilities
- BB/HS Internet Available, Electricity Connected, Phone Available, Public, Sewer Connected, Street Lights, Underground Utilities, Water Connected
- Heating
- Central, Electric, Zoned
- Air Conditioning
- Central Air, Zoned
- Fireplace Description
- Family Room, Master Bedroom, Other, Wood Burning
- Exterior Construction
- Brick, Wood Frame, Wood Siding
- Exterior Features
- French Doors, Irrigation System
- Roof
- Metal
- Foundation
- Slab
- Pool
- Private
- Pool Type
- Gunite
- Garage Carport
- 3 Car Garage
- Garage Spaces
- 3
- Garage Features
- Driveway, Garage Door Opener, Garage Faces Side, Oversized
- Garage Dimensions
- 34x22
- Pets
- Allowed
- Flood Zone Code
- X
- Parcel ID
- 12-20-29-5HG-0000-0030
- Legal Description
- LOT 3 EAST CAMDEN PB 30 PGS 87 TO 89
Mortgage Calculator
Listing courtesy of PREMIER SOTHEBYS INT'L REALTY. Selling Office: BEACON REAL ESTATE & ASSOC.
StellarMLS is the source of this information via Internet Data Exchange Program. All listing information is deemed reliable but not guaranteed and should be independently verified through personal inspection by appropriate professionals. Listings displayed on this website may be subject to prior sale or removal from sale. Availability of any listing should always be independently verified. Listing information is provided for consumer personal, non-commercial use, solely to identify potential properties for potential purchase. All other use is strictly prohibited and may violate relevant federal and state law. Data last updated on


/u.realgeeks.media/belbenrealtygroup/400dpilogo.png)