925 Dyson Drive, Winter Springs, FL 32708
- $800,000
- 5
- BD
- 4
- BA
- 3,440
- SqFt
- Sold Price
- $800,000
- List Price
- $849,900
- Status
- Sold
- Days on Market
- 72
- Closing Date
- Sep 21, 2022
- MLS#
- O6030344
- Property Style
- Single Family
- Architectural Style
- Ranch
- Year Built
- 1980
- Bedrooms
- 5
- Bathrooms
- 4
- Living Area
- 3,440
- Lot Size
- 84,875
- Acres
- 1.94
- Total Acreage
- 1 to less than 2
- Legal Subdivision Name
- Winter Spgs Unit 3
- MLS Area Major
- Casselberrry/Winter Springs / Tuscawilla
Property Description
NEW PRICE! Almost two acres in the heart of Tuscawilla! Energy efficient home includes R-30+ attic insulation, upgraded PGT double pane windows, upgraded windload rated overhead doors, Tailored foam insulation in exterior block walls. AC units less than seven years of age. Upgraded kitchen appliances. Exterior walls repainted within the last five years and driveway replaced within the last two years. Roof, gutters and lanai screens replaced/upgraded 2021. Private basketball, picklelball or tennis court with gazebo perfect for cheering fans or fun parties. Court could also be used for solar panels. (Estimate to resurface court in MLS attachment.) Fifth bedroom currently used as home office but could easily be converted. Full bathroom / pool planned bathroom attached to fifth bedroom/office. LOTS of space to roam so you never need to leave the property to enjoy your time. Lower price accounts for decorating allowance. Let your imagination be your guide!
Additional Information
- Taxes
- $5790
- Minimum Lease
- 8-12 Months
- Location
- Level, Oversized Lot, Sidewalk, Paved
- Community Features
- Sidewalks, No Deed Restriction
- Zoning
- PUD
- Interior Layout
- Attic Fan, Ceiling Fans(s), Central Vaccum, Master Bedroom Main Floor, Skylight(s), Solid Surface Counters, Split Bedroom, Stone Counters, Thermostat, Thermostat Attic Fan, Walk-In Closet(s), Wet Bar, Window Treatments
- Interior Features
- Attic Fan, Ceiling Fans(s), Central Vaccum, Master Bedroom Main Floor, Skylight(s), Solid Surface Counters, Split Bedroom, Stone Counters, Thermostat, Thermostat Attic Fan, Walk-In Closet(s), Wet Bar, Window Treatments
- Floor
- Carpet, Hardwood, Tile, Wood
- Appliances
- Dishwasher, Disposal, Electric Water Heater, Exhaust Fan, Ice Maker, Microwave, Range, Refrigerator, Wine Refrigerator
- Utilities
- Cable Connected, Electricity Connected, Phone Available, Sprinkler Well, Street Lights, Underground Utilities, Water Connected
- Heating
- Central, Electric, Exhaust Fan, Heat Pump, Zoned
- Air Conditioning
- Central Air, Zoned
- Fireplace Description
- Living Room
- Exterior Construction
- Block, Concrete, Stone, Stucco
- Exterior Features
- French Doors, Irrigation System, Lighting, Sidewalk, Sliding Doors, Storage, Tennis Court(s)
- Roof
- Membrane, Shingle
- Foundation
- Slab
- Pool
- Private
- Garage Carport
- 2 Car Garage
- Garage Spaces
- 2
- Garage Features
- Circular Driveway, Driveway, Garage Door Opener, Garage Faces Side, Oversized
- Elementary School
- Rainbow Elementary
- Middle School
- Indian Trails Middle
- High School
- Winter Springs High
- Fences
- Chain Link
- Pets
- Allowed
- Flood Zone Code
- x
- Parcel ID
- 13-21-30-5CX-0000-1230
- Legal Description
- LOT 123 WINTER SPRINGS UNIT 3 PB 17 PG 89
Mortgage Calculator
Listing courtesy of ABSOLUTE REALTY GROUP, LLC. Selling Office: LISTING PROS REALTY LLC.
StellarMLS is the source of this information via Internet Data Exchange Program. All listing information is deemed reliable but not guaranteed and should be independently verified through personal inspection by appropriate professionals. Listings displayed on this website may be subject to prior sale or removal from sale. Availability of any listing should always be independently verified. Listing information is provided for consumer personal, non-commercial use, solely to identify potential properties for potential purchase. All other use is strictly prohibited and may violate relevant federal and state law. Data last updated on
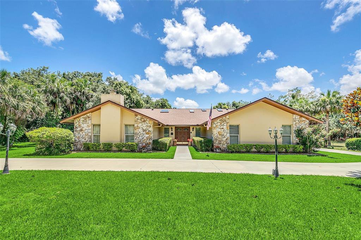
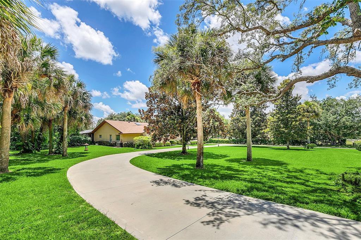
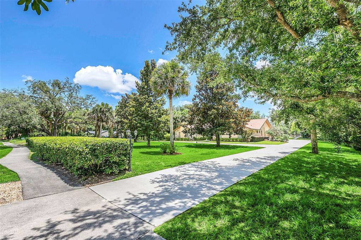
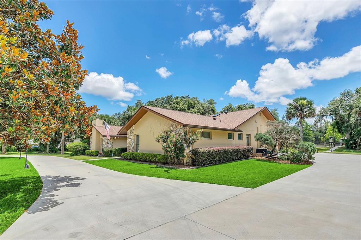
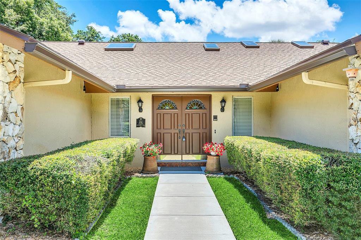
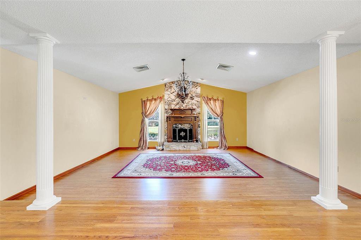
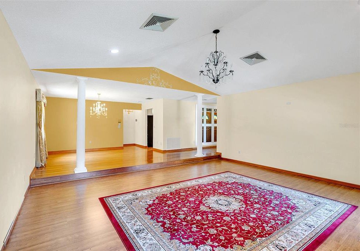
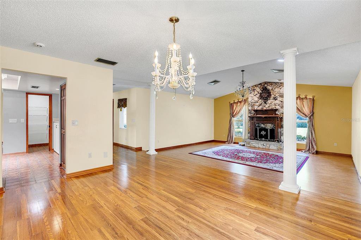
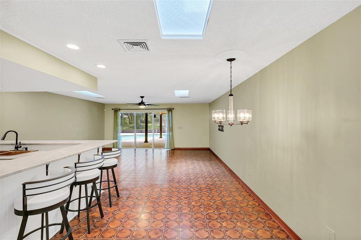
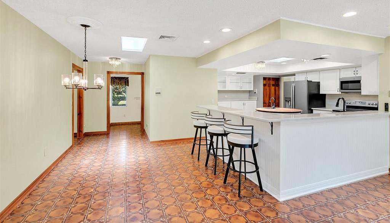
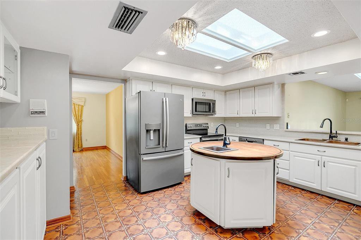
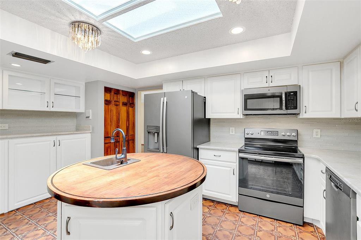
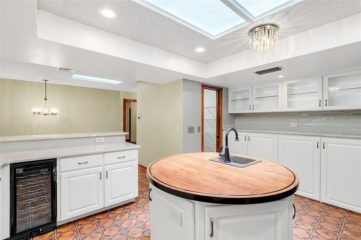
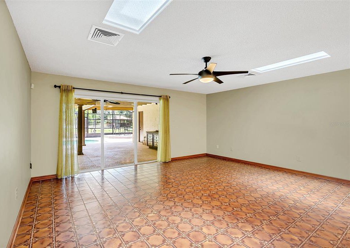
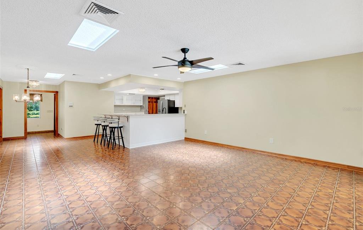

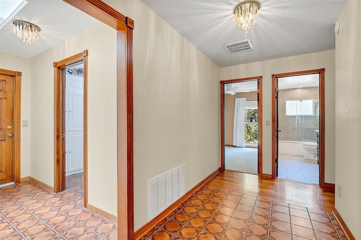

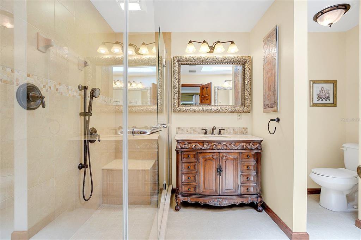
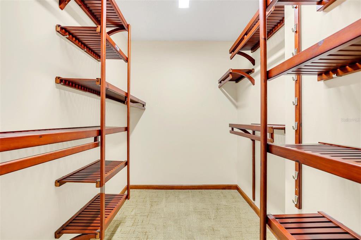
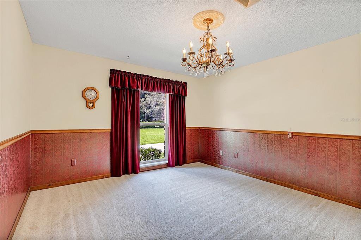
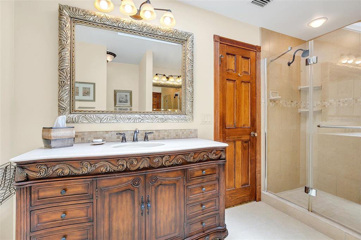
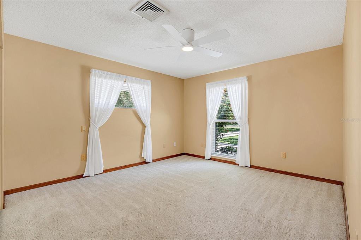
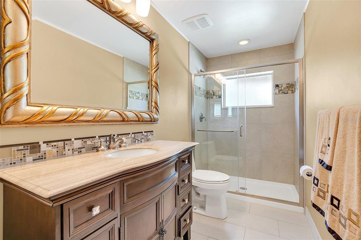
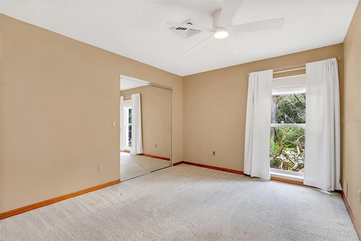
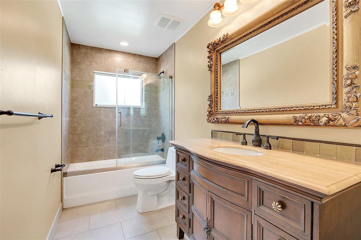
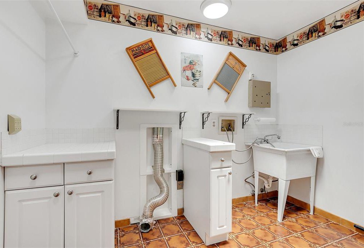
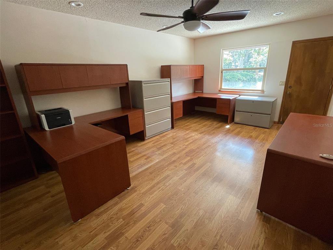
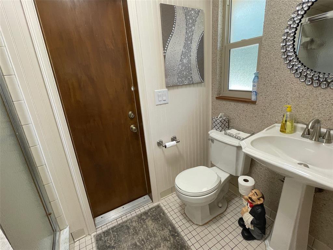
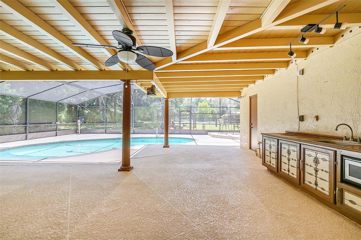
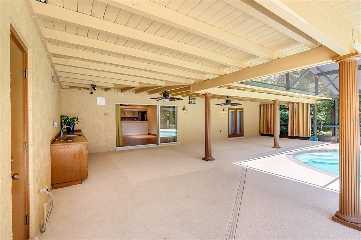
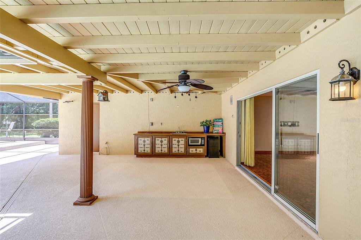
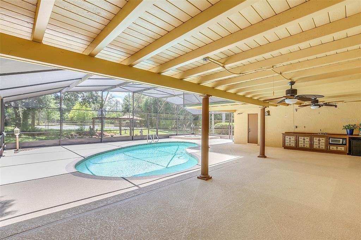
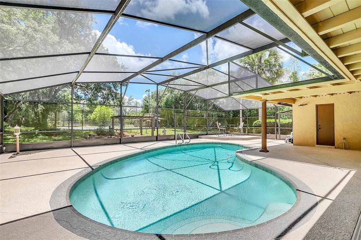
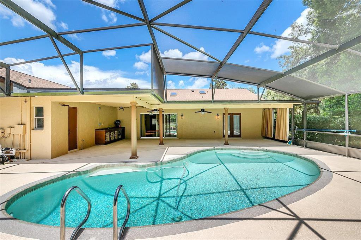
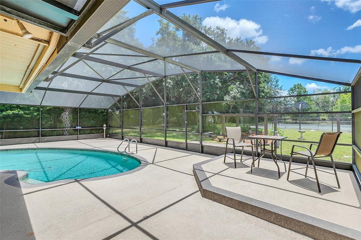
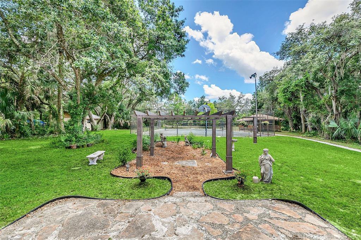
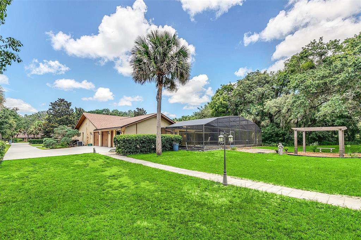
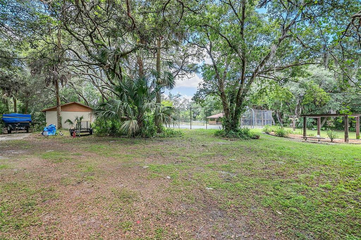
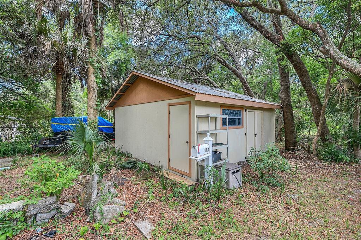
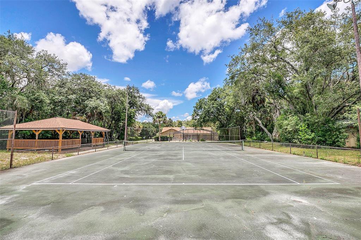
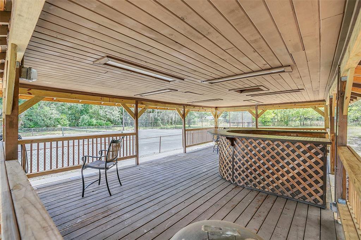
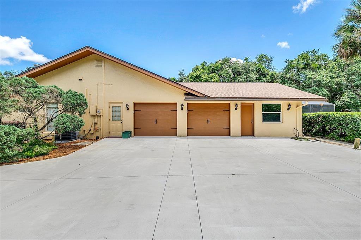
/u.realgeeks.media/belbenrealtygroup/400dpilogo.png)