1012 Vinsetta Circle, Winter Garden, FL 34787
- $650,000
- 4
- BD
- 2.5
- BA
- 2,312
- SqFt
- Sold Price
- $650,000
- List Price
- $650,000
- Status
- Sold
- Days on Market
- 34
- Closing Date
- Jul 26, 2022
- MLS#
- O6030127
- Property Style
- Single Family
- Year Built
- 2014
- Bedrooms
- 4
- Bathrooms
- 2.5
- Baths Half
- 1
- Living Area
- 2,312
- Lot Size
- 7,500
- Acres
- 0.17
- Total Acreage
- 0 to less than 1/4
- Legal Subdivision Name
- Avalon Reserve Village 1
- MLS Area Major
- Winter Garden/Oakland
Property Description
WINTER GARDEN POOL HOME ~ 4 BEDROOMS + FLEX SPACE ~ WATERFRONT ~ OVERSIZED 2 CAR GARAGE with hobby space ~ CUSTOM UPGRADES ~ NATURAL GAS COMMUNITY. Get ready to fall in love with this impeccably maintained home. One story living at its best with 4 bedrooms plus additional flex space that can be a den/home office/gym; the options are endless. As if this home wasn’t nice enough, the Sellers took it to another level with MANY CUSTOM UPGRADES. Just to list a few…...In 2021 Luxury Vinyl flooring in the main living areas, Exterior Paint, Quartz Countertops in the kitchen, bathrooms and laundry room and wrought iron fence in the backyard. 2020: New carpet in bedrooms with upgraded padding, Custom Closets throughout, Radiant Barrier and Spray Foam insulation, Crown Molding, Plantation Shutters and Automated Roller Shades. All new Whirlpool appliances in 2018. There is MUCH more so please ask for a detailed list of updates. HEATED SALTWATER POOL with a natural gas heater overlooking a beautiful water view. The garage is the equivalent size of a 3-car garage! Perfectly located in Winter Garden and just moments away from downtown Winter Garden, Winter Garden Village, Horizon’s West and Disney!
Additional Information
- Taxes
- $4242
- Minimum Lease
- 7 Months
- HOA Fee
- $216
- HOA Payment Schedule
- Quarterly
- Community Features
- Playground, No Deed Restriction
- Zoning
- PUD
- Interior Layout
- Ceiling Fans(s), Crown Molding, Eat-in Kitchen, Kitchen/Family Room Combo, Living Room/Dining Room Combo, Open Floorplan, Walk-In Closet(s), Window Treatments
- Interior Features
- Ceiling Fans(s), Crown Molding, Eat-in Kitchen, Kitchen/Family Room Combo, Living Room/Dining Room Combo, Open Floorplan, Walk-In Closet(s), Window Treatments
- Floor
- Carpet, Tile, Vinyl
- Appliances
- Dishwasher, Disposal, Gas Water Heater, Microwave, Range, Refrigerator
- Utilities
- BB/HS Internet Available, Cable Available, Electricity Connected, Natural Gas Connected, Sewer Connected, Water Connected
- Heating
- Central
- Air Conditioning
- Central Air
- Exterior Construction
- Block, Stucco
- Exterior Features
- Fence, Irrigation System, Rain Gutters
- Roof
- Shingle
- Foundation
- Slab
- Pool
- Private
- Pool Type
- Heated, Salt Water, Screen Enclosure
- Garage Carport
- 2 Car Garage
- Garage Spaces
- 2
- Garage Features
- Garage Door Opener, Golf Cart Parking, Oversized
- Garage Dimensions
- 22x29
- Fences
- Other
- Water View
- Pond
- Water Frontage
- Pond
- Pets
- Allowed
- Flood Zone Code
- x
- Parcel ID
- 04-23-27-0300-00-380
- Legal Description
- AVALON RESERVE - VILLAGE 1 79/26 LOT 38
Mortgage Calculator
Listing courtesy of SIMPLY HOME REALTY. Selling Office: ASHLEY REALTY GROUP.
StellarMLS is the source of this information via Internet Data Exchange Program. All listing information is deemed reliable but not guaranteed and should be independently verified through personal inspection by appropriate professionals. Listings displayed on this website may be subject to prior sale or removal from sale. Availability of any listing should always be independently verified. Listing information is provided for consumer personal, non-commercial use, solely to identify potential properties for potential purchase. All other use is strictly prohibited and may violate relevant federal and state law. Data last updated on
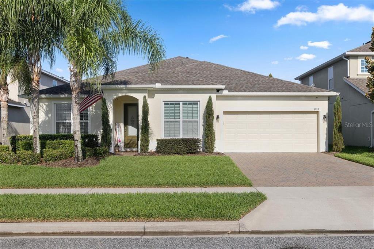
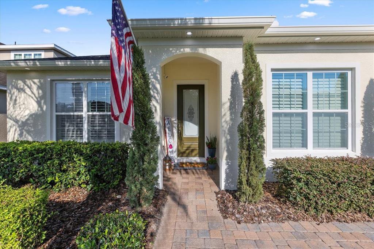
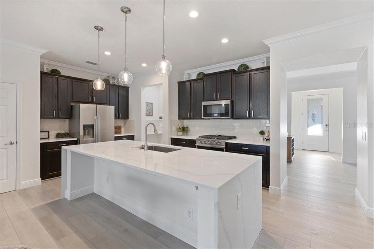
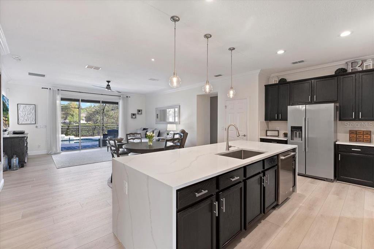
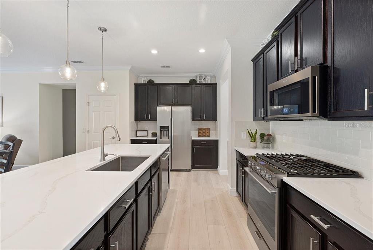
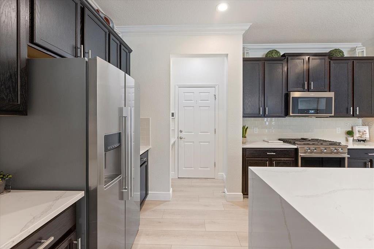
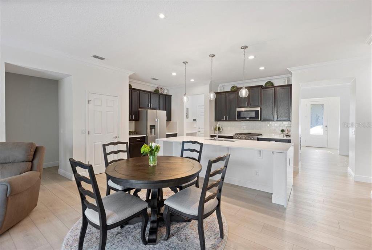
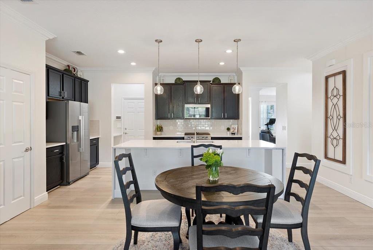
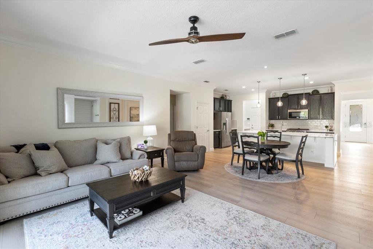
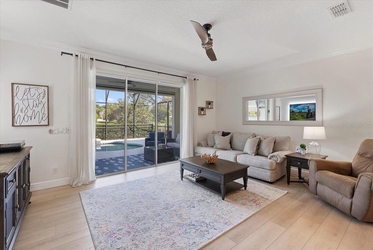
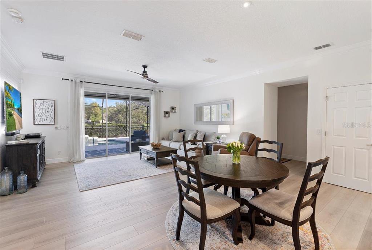
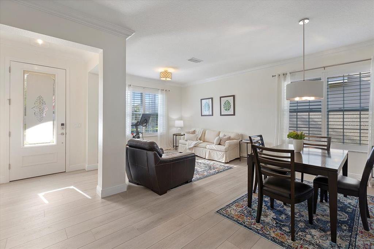
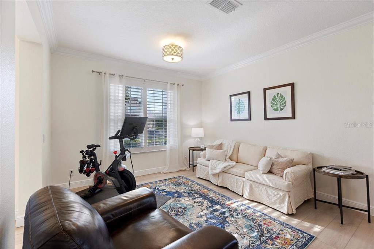
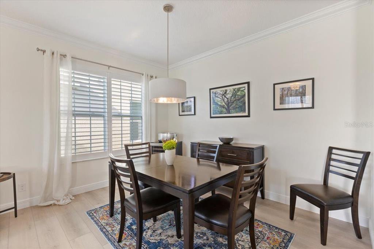
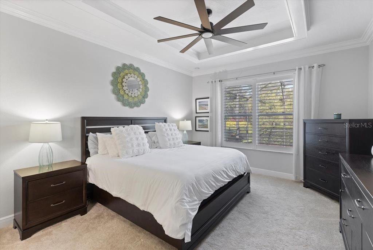
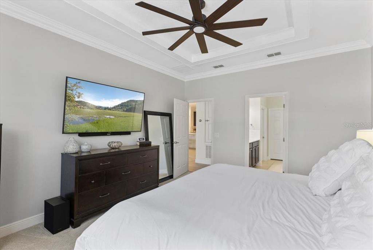
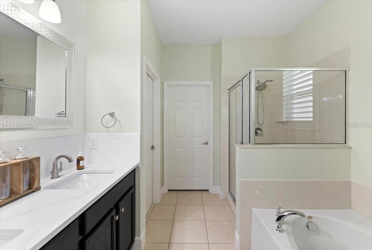
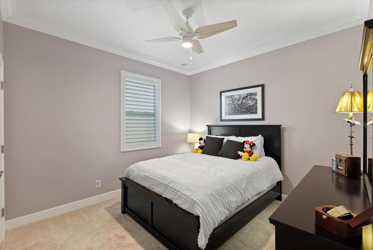
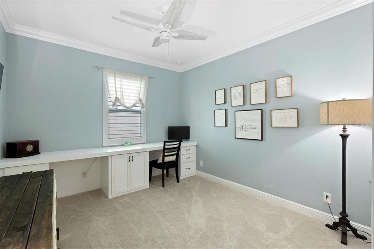
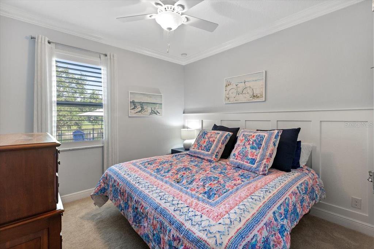
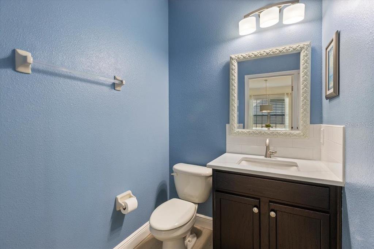
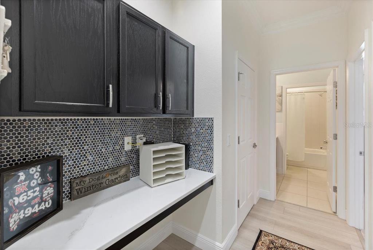
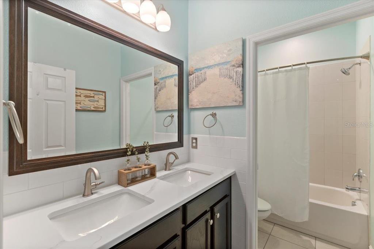
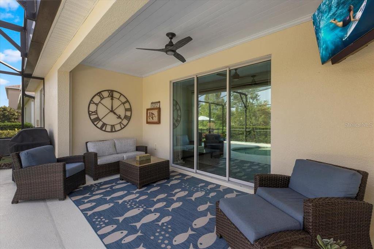
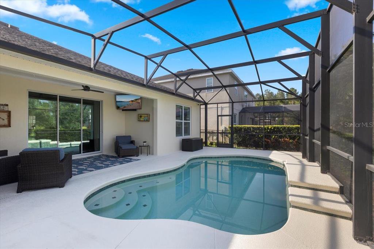
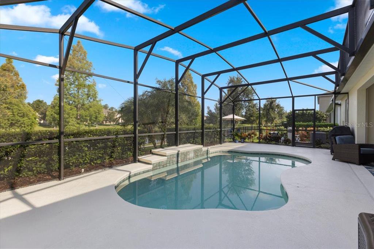
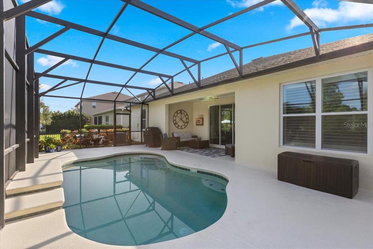
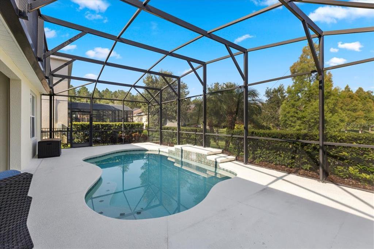
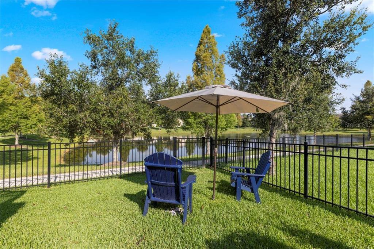
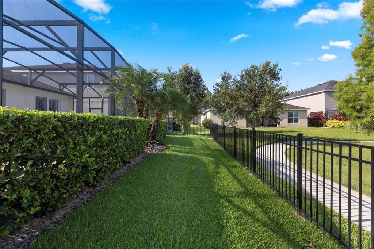
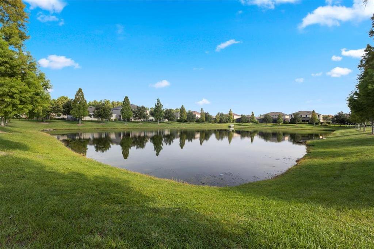
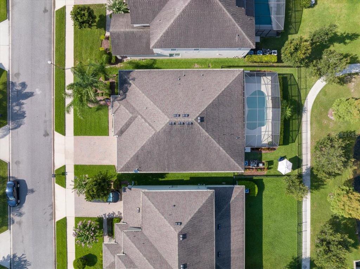
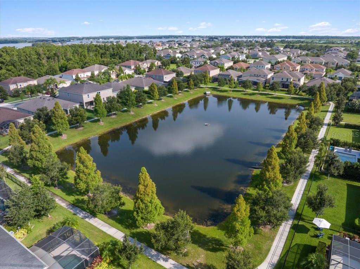
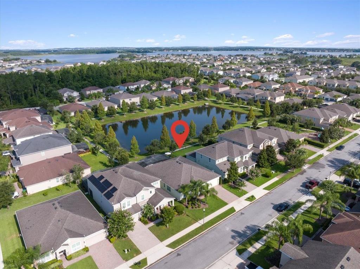
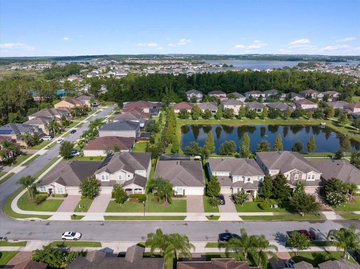
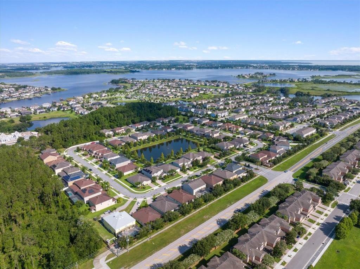
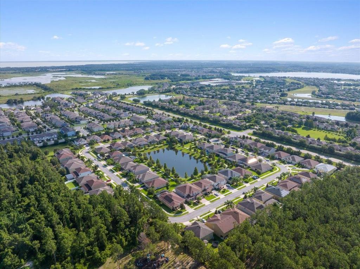
/u.realgeeks.media/belbenrealtygroup/400dpilogo.png)