932 Silvertip Road, Apopka, FL 32712
- $450,000
- 4
- BD
- 2.5
- BA
- 2,482
- SqFt
- Sold Price
- $450,000
- List Price
- $450,000
- Status
- Sold
- Days on Market
- 40
- Closing Date
- Aug 23, 2022
- MLS#
- O6030071
- Property Style
- Single Family
- Year Built
- 2006
- Bedrooms
- 4
- Bathrooms
- 2.5
- Baths Half
- 1
- Living Area
- 2,482
- Lot Size
- 10,196
- Acres
- 0.23
- Total Acreage
- 0 to less than 1/4
- Legal Subdivision Name
- Oak Hill Reserve Ph 1
- MLS Area Major
- Apopka
Property Description
Newer Roof! Newer HVAC and a fenced in yard! This 4 bed 2.5 bath home is ready for a new owner. Offering great curb appeal this home has a side entry garage and a long driveway. You have a formal living room, formal dining room and the kitchen is open to the family room. Kitchen offers granite counters, an island, breakfast nook space, closet pantry and stainless steele appliances. Upstairs are your bedrooms and a MASSIVE owners suite with trey ceiling and a large walk in closet. En-suite with garden tub and walk in shower. Secondary rooms are good sizes and no carpet in the house. Inside laundry room is downstairs and has a hook up for a laundry sink, half bath downstairs is ideal for guest access. You have a great sized back yard with plenty of room to add a pool, there is a covered porch and a privacy vinyl fence. Community offers a playground, park with pond view and a community pool and a low HOA. Nature lovers will delight in the fact that you are minutes to Wekiwa Springs State Park, Kelly Park Rock Springs and to Mt. Dora. Easy drive to the 429 and to Altamonte Springs and approximately 30 minutes to downtown Orlando.
Additional Information
- Taxes
- $3274
- Minimum Lease
- 8-12 Months
- HOA Fee
- $202
- HOA Payment Schedule
- Quarterly
- Maintenance Includes
- Pool
- Location
- In County, Sidewalk, Paved
- Community Features
- Deed Restrictions, Park, Playground, Pool, Sidewalks
- Zoning
- PUD
- Interior Layout
- Ceiling Fans(s), Eat-in Kitchen, Kitchen/Family Room Combo, Living Room/Dining Room Combo, Master Bedroom Upstairs, Open Floorplan, Stone Counters, Walk-In Closet(s)
- Interior Features
- Ceiling Fans(s), Eat-in Kitchen, Kitchen/Family Room Combo, Living Room/Dining Room Combo, Master Bedroom Upstairs, Open Floorplan, Stone Counters, Walk-In Closet(s)
- Floor
- Ceramic Tile, Laminate
- Appliances
- Dishwasher, Disposal, Electric Water Heater, Freezer, Microwave, Range, Refrigerator
- Utilities
- BB/HS Internet Available, Cable Available, Electricity Connected
- Heating
- Central
- Air Conditioning
- Central Air
- Exterior Construction
- Block, Stucco
- Exterior Features
- Irrigation System, Lighting
- Roof
- Shingle
- Foundation
- Slab
- Pool
- Community
- Garage Carport
- 2 Car Garage
- Garage Spaces
- 2
- Garage Features
- Driveway, Garage Door Opener, Garage Faces Side
- Garage Dimensions
- 19x20
- Fences
- Fenced, Vinyl
- Pets
- Allowed
- Flood Zone Code
- X
- Parcel ID
- 29-20-28-6028-00-470
- Legal Description
- OAK HILL RESERVE, PHASE 1 60/104 LOT 47
Mortgage Calculator
Listing courtesy of BHHS FLORIDA REALTY. Selling Office: COLDWELL BANKER REALTY.
StellarMLS is the source of this information via Internet Data Exchange Program. All listing information is deemed reliable but not guaranteed and should be independently verified through personal inspection by appropriate professionals. Listings displayed on this website may be subject to prior sale or removal from sale. Availability of any listing should always be independently verified. Listing information is provided for consumer personal, non-commercial use, solely to identify potential properties for potential purchase. All other use is strictly prohibited and may violate relevant federal and state law. Data last updated on
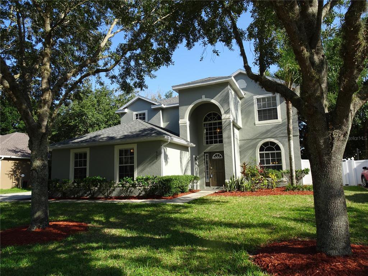
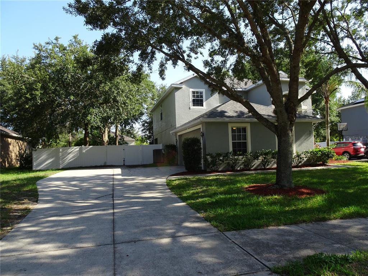
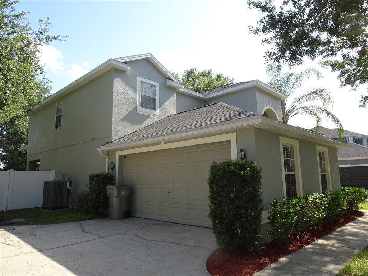
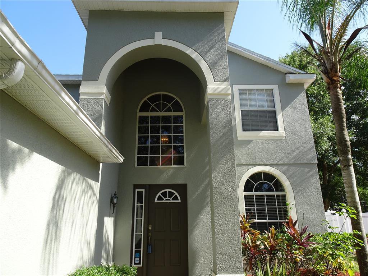
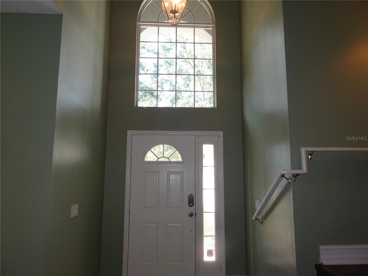

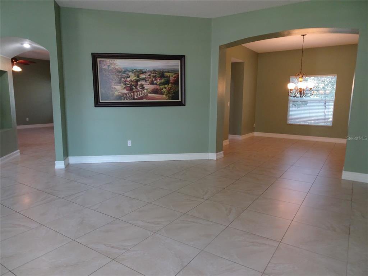
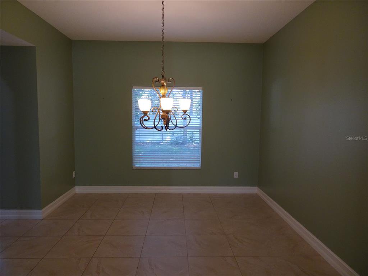
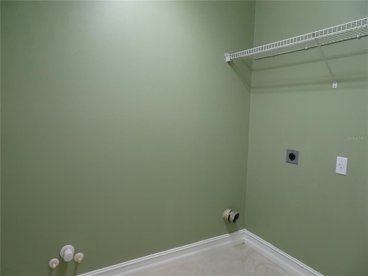
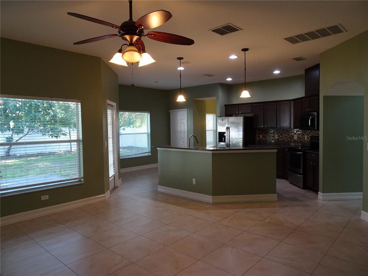
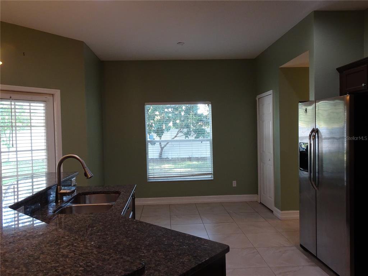
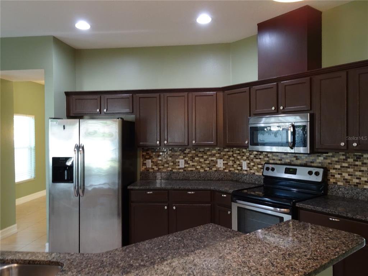
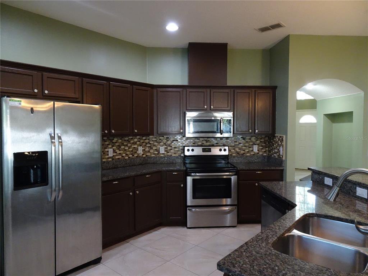
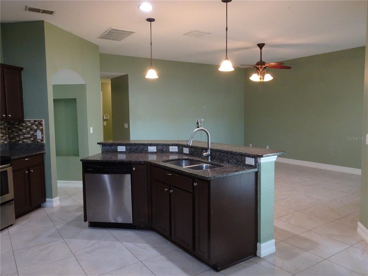
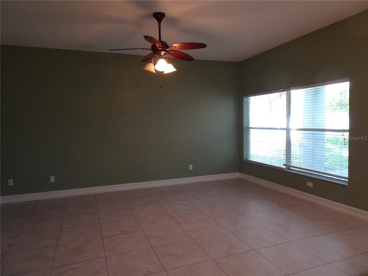
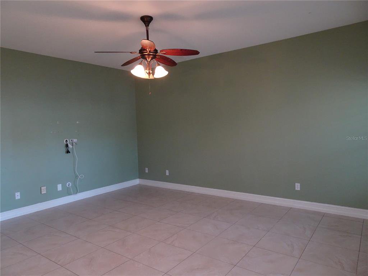
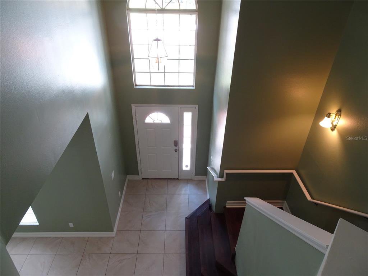
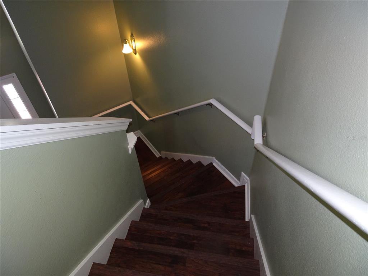
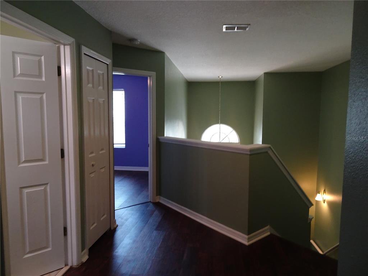
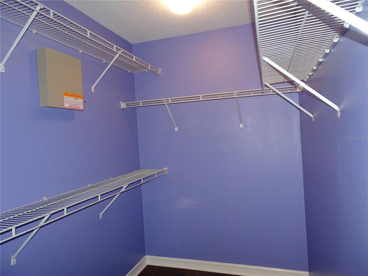
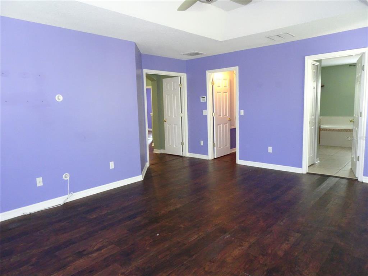
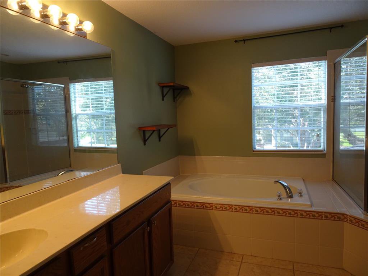
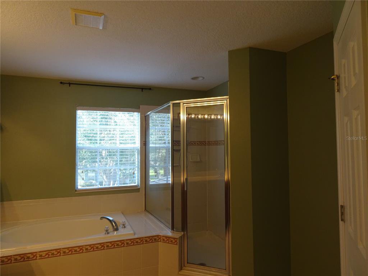
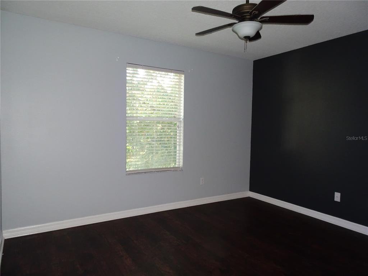
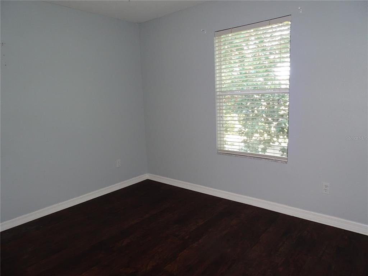
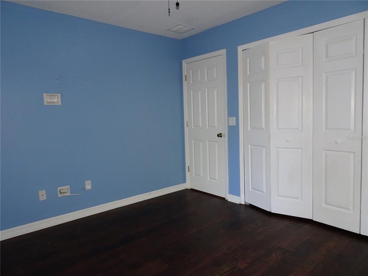
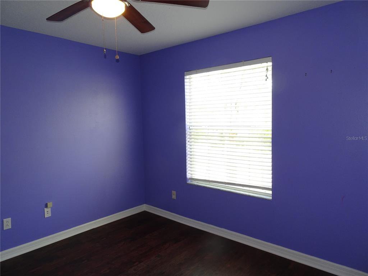
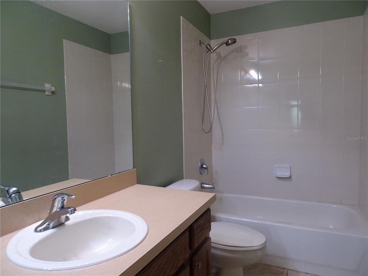
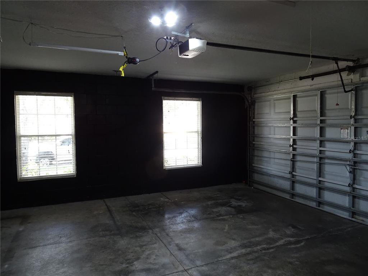
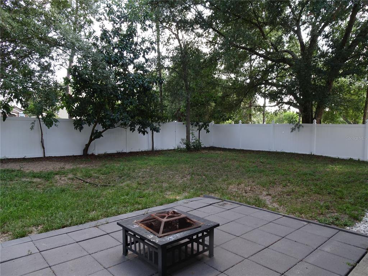
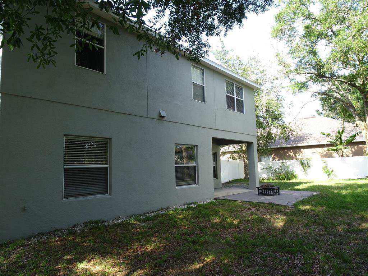
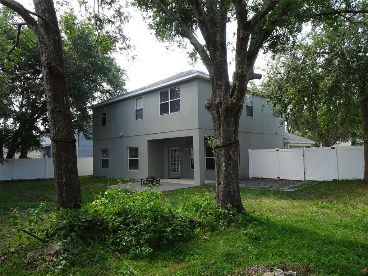
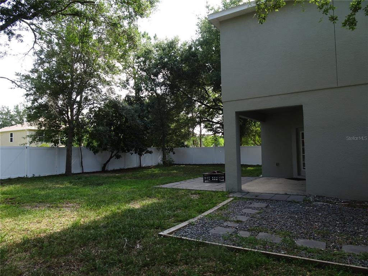
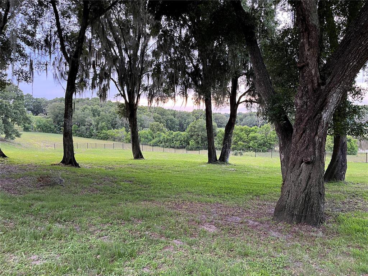
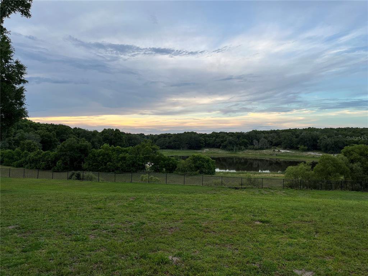
/u.realgeeks.media/belbenrealtygroup/400dpilogo.png)