127 Hidden Oak Drive, Longwood, FL 32779
- $414,500
- 2
- BD
- 2
- BA
- 2,004
- SqFt
- Sold Price
- $414,500
- List Price
- $425,000
- Status
- Sold
- Days on Market
- 3
- Closing Date
- Aug 08, 2022
- MLS#
- O6029545
- Property Style
- Townhouse
- Year Built
- 1973
- Bedrooms
- 2
- Bathrooms
- 2
- Living Area
- 2,004
- Lot Size
- 5,261
- Acres
- 0.12
- Total Acreage
- 0 to less than 1/4
- Building Name
- 127
- Legal Subdivision Name
- The Spgs Glenwood Village Sec 2
- MLS Area Major
- Longwood/Wekiva Springs
Property Description
This extremely desirable one-story townhouse has a very spacious great room with French doors leading to a small fenced yard overlooking greenspace. The kitchen has a breakfast bar and is open to the living and dining areas. It features granite countertop, a 6 burner Thor gas stove, Bosch dishwasher and Maytag refrigerator. The white cabinets have soft close drawers and some uppers with glass doors. There is also a large closet pantry for additional storage. A smaller step down area in the living room would make a great office, den or separate sitting area. Crown molding and wood floors with tall baseboards create a truly inviting space. The large master bedroom features a walk in closet, updated bathroom with double sinks, granite countertop and walk in shower. The guest room also has a walk in closet. Enjoy entertaining in the private and screened in courtyard that is accessible from the dining area and the bedrooms. New roof in 2018. New A/C in 2019. The Springs neighborhood offers a 24 hour manned gate, a beautiful recreation area with swimming pool and natural spring, tennis and pickleball courts, clubhouse and playground. The townhouse is part of a second HOA that has it's own community pool, maintains the yard up to the property's fences in the back and front and includes a termite bond. Don't wait. This type of property does not often come on the market.
Additional Information
- Taxes
- $3516
- Minimum Lease
- 1-2 Years
- Hoa Fee
- $135
- HOA Payment Schedule
- Monthly
- Maintenance Includes
- Guard - 24 Hour, Pool, Escrow Reserves Fund, Private Road
- Other Fees Term
- Monthly
- Community Features
- Gated, Playground, Pool, Tennis Courts, No Deed Restriction, Gated Community
- Zoning
- PUD
- Interior Layout
- Open Floorplan
- Interior Features
- Open Floorplan
- Floor
- Ceramic Tile, Hardwood
- Appliances
- Dishwasher, Dryer, Range, Range Hood, Refrigerator, Washer
- Utilities
- Cable Available, Public, Sewer Connected, Street Lights, Underground Utilities, Water Connected
- Heating
- Central
- Air Conditioning
- Central Air
- Exterior Construction
- Wood Siding
- Exterior Features
- Fence, French Doors
- Roof
- Shingle
- Foundation
- Slab
- Pool
- Community
- Garage Carport
- 2 Car Garage
- Garage Spaces
- 2
- Pets
- Allowed
- Flood Zone Code
- X
- Parcel ID
- 03-21-29-517-0B00-0170
- Legal Description
- LOT 17 (LESS PT S + E OF LI BET PT A + PT B PT A N 48 DEG 9 MIN 54 SEC E 45.4 FT + N 41 DEG 50 MIN 6 SEC W .07 FT OF SE COR LOT 17 PT B N 48 DEG 9 MIN 54 SEC E 107.8 FT + N 41 DEG 50 MIN 6 SEC W .09 FT OF SE COR LOT 17) + PT LOT 16 BEG N 48 DEG 9 MIN 54 SEC E 20.61 FT OF SE COR RUN N 41 DEG 50 MIN 6 SEC W .05 FT NELY 99.35 FT S 41 DEG 50 MIN 6 SEC E .13 FT S 48 DEG 9 MIN 54 SEC W TO BEG BLK B THE SPRINGS GLENWOOD VILLAGE SEC 2 PB 17 PG 40
Mortgage Calculator
Listing courtesy of CHARLES RUTENBERG REALTY ORLANDO. Selling Office: CENTURY 21 ONEBLUE.
StellarMLS is the source of this information via Internet Data Exchange Program. All listing information is deemed reliable but not guaranteed and should be independently verified through personal inspection by appropriate professionals. Listings displayed on this website may be subject to prior sale or removal from sale. Availability of any listing should always be independently verified. Listing information is provided for consumer personal, non-commercial use, solely to identify potential properties for potential purchase. All other use is strictly prohibited and may violate relevant federal and state law. Data last updated on
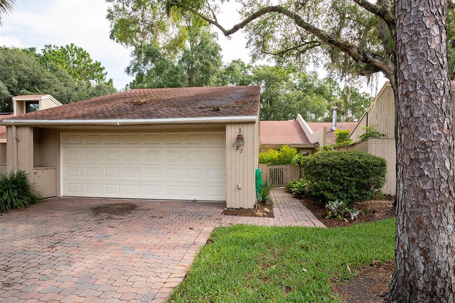
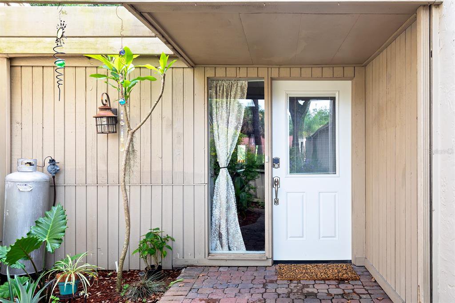
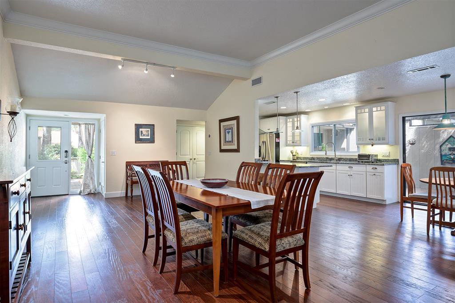
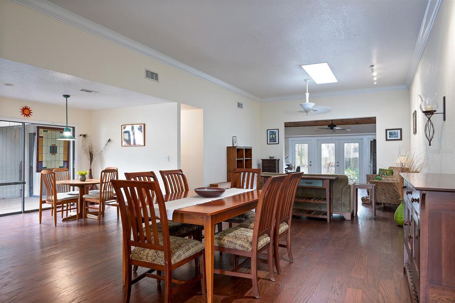
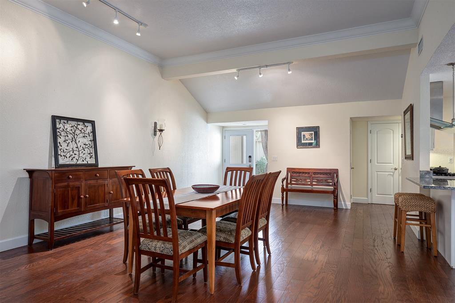
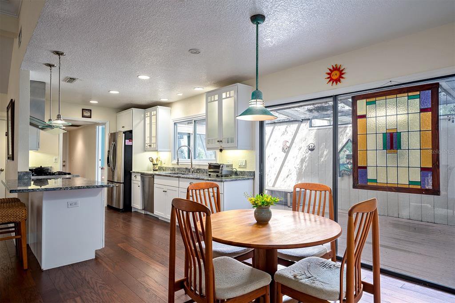
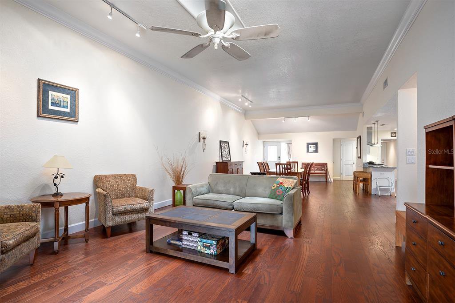
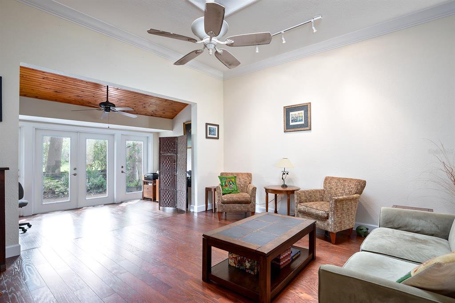
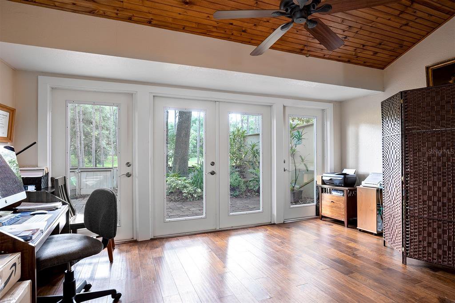
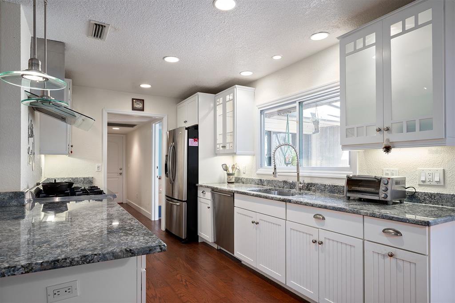
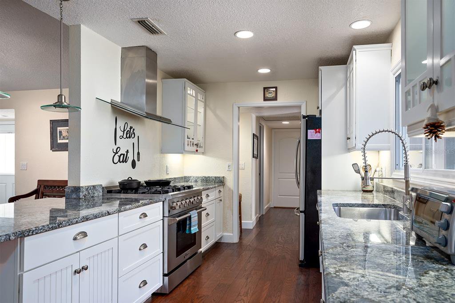
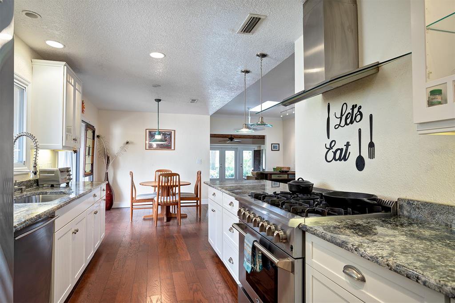
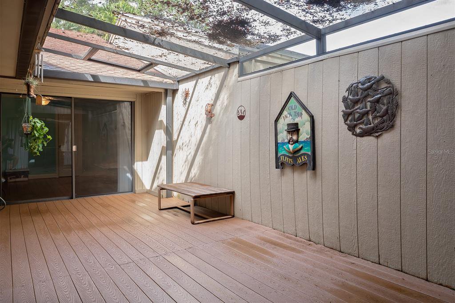
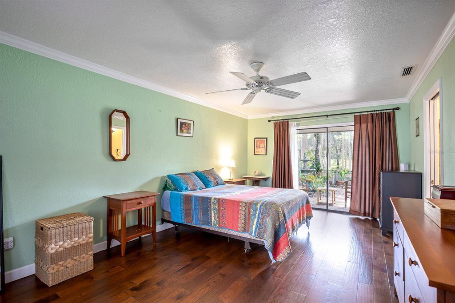
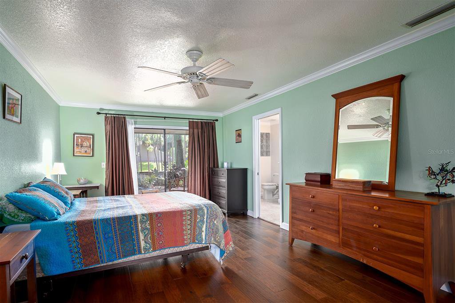
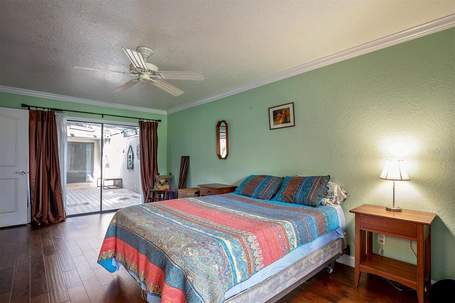
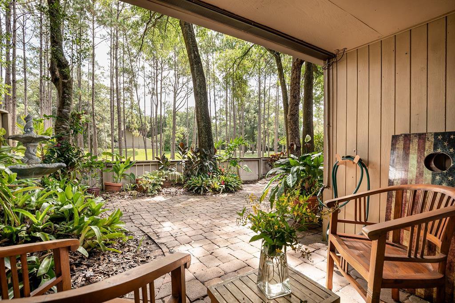
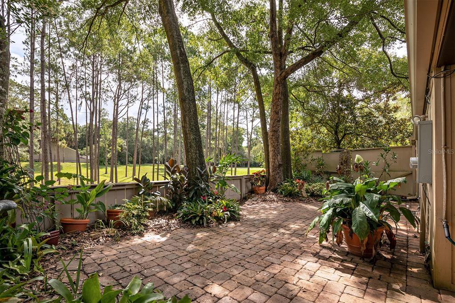
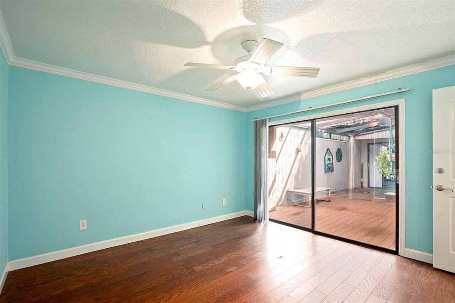
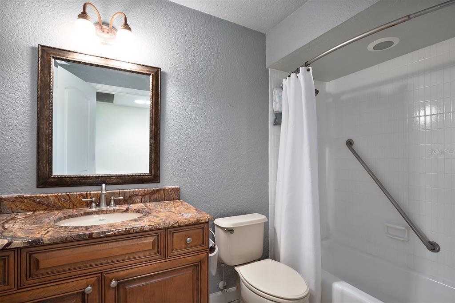
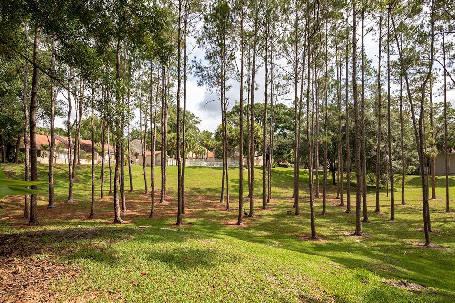
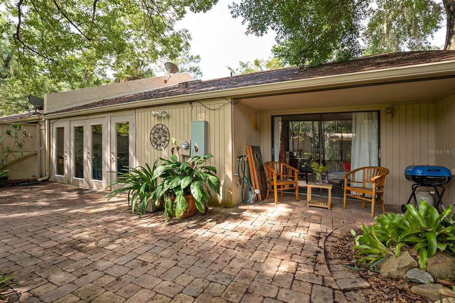
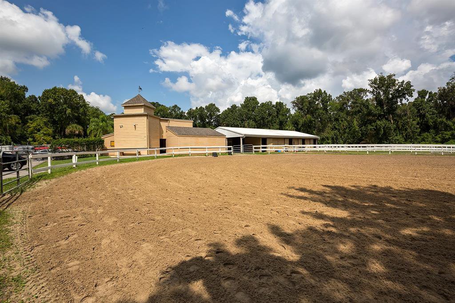
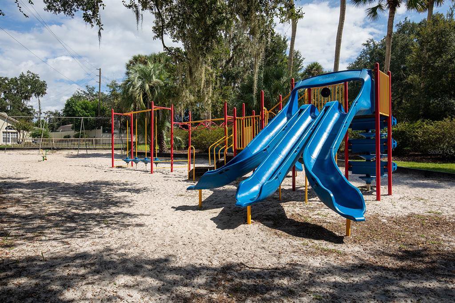
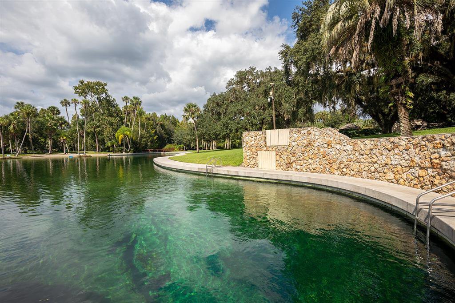
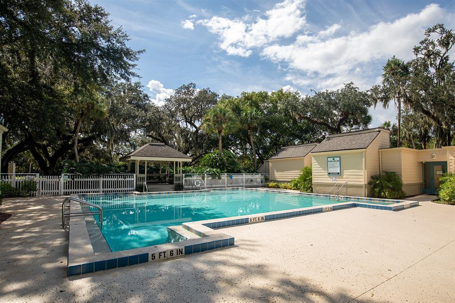
/u.realgeeks.media/belbenrealtygroup/400dpilogo.png)