112 Sterling Pine Street, Sanford, FL 32773
- $420,000
- 4
- BD
- 2.5
- BA
- 2,142
- SqFt
- Sold Price
- $420,000
- List Price
- $415,000
- Status
- Sold
- Days on Market
- 7
- Closing Date
- Jun 29, 2022
- MLS#
- O6028497
- Property Style
- Single Family
- Architectural Style
- Ranch
- Year Built
- 2001
- Bedrooms
- 4
- Bathrooms
- 2.5
- Baths Half
- 1
- Living Area
- 2,142
- Lot Size
- 9,841
- Acres
- 0.23
- Total Acreage
- 0 to less than 1/4
- Legal Subdivision Name
- Sterling Woods
- MLS Area Major
- Sanford
Property Description
Beautiful move-in ready 4 bedroom, 2.5 bath, block home in the quiet and serene Sterling Woods neighborhood community with low HOA dues and designated for the TOP Lake Mary schools! The UPDATED spacious KITCHEN with eat-in space will make any home chef/entertainer happy as it features granite counter top, high-quality newer STAINLESS STEEL APPLIANCES, and a large ISLAND for easy prep and additional seating for guests. Roof 2017. SLIDING GLASS DOORS provide a lovely view & access to your spacious backyard retreat. The DINING ROOM sits off the KITCHEN and provides a great view of the front of the home. The large FAMILY ROOM makes gathering with family and friends easy. The den/office space on the 1st floor is away from all the bedrooms and provides a great space to work from home. It can easily be converted into a 5th bedroom downstairs. All bedrooms are upstairs, including the oversized PRIMARY SUITE, offering dual walk-in closet space and an EN-SUITE bathroom with a large shower and separate tub for soaking. Don’t walk, RUN, before you miss out on your next home!!
Additional Information
- Taxes
- $1710
- Minimum Lease
- 7 Months
- HOA Fee
- $280
- HOA Payment Schedule
- Annually
- Location
- Corner Lot
- Community Features
- No Deed Restriction
- Zoning
- PD
- Interior Layout
- Ceiling Fans(s), Master Bedroom Upstairs, Open Floorplan, Thermostat, Walk-In Closet(s)
- Interior Features
- Ceiling Fans(s), Master Bedroom Upstairs, Open Floorplan, Thermostat, Walk-In Closet(s)
- Floor
- Carpet, Tile
- Appliances
- Dishwasher, Dryer, Microwave, Range, Refrigerator, Washer
- Utilities
- Public
- Heating
- Central
- Air Conditioning
- Central Air
- Exterior Construction
- Stucco
- Exterior Features
- Sidewalk, Sliding Doors
- Roof
- Shingle
- Foundation
- Slab
- Pool
- No Pool
- Garage Carport
- 2 Car Garage
- Garage Spaces
- 2
- Garage Dimensions
- 19x19
- Elementary School
- Wicklow Elementary
- Middle School
- Greenwood Lakes Middle
- High School
- Lake Mary High
- Pets
- Allowed
- Flood Zone Code
- X
- Parcel ID
- 10-20-30-511-0000-0990
- Legal Description
- LOT 99 STERLING WOODS PB 54 PGS 93 THRU 95
Mortgage Calculator
Listing courtesy of PREMIUM PROPERTIES R.E SERVICE. Selling Office: NESTA REAL ESTATE CONSULTANTS.
StellarMLS is the source of this information via Internet Data Exchange Program. All listing information is deemed reliable but not guaranteed and should be independently verified through personal inspection by appropriate professionals. Listings displayed on this website may be subject to prior sale or removal from sale. Availability of any listing should always be independently verified. Listing information is provided for consumer personal, non-commercial use, solely to identify potential properties for potential purchase. All other use is strictly prohibited and may violate relevant federal and state law. Data last updated on
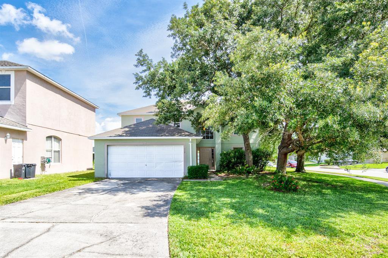
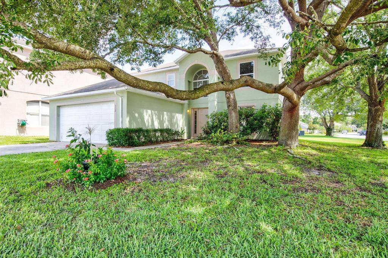
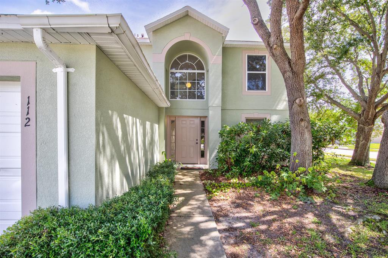
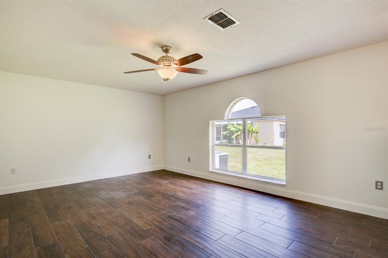
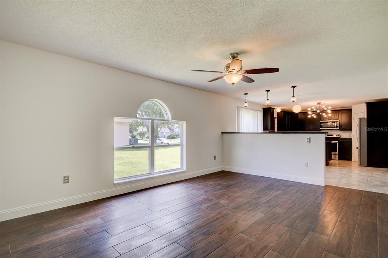
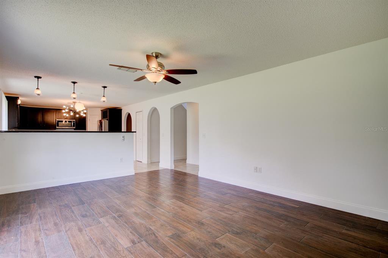
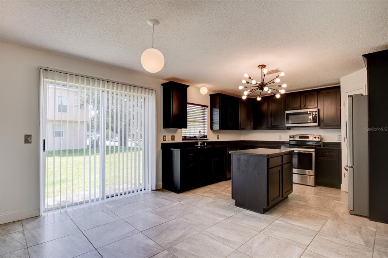
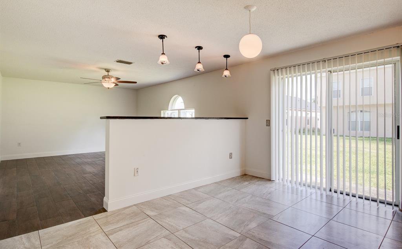

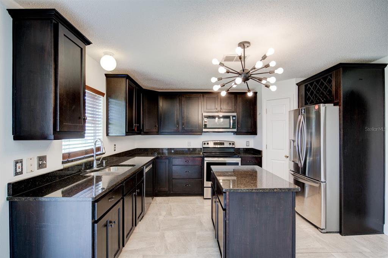
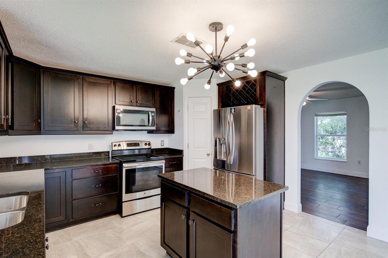
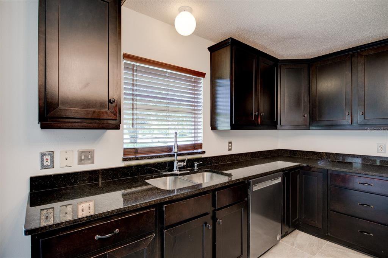
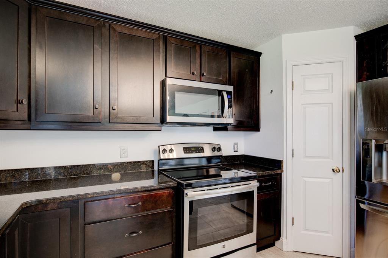
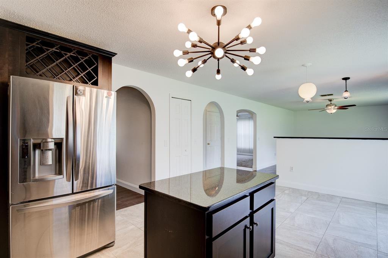
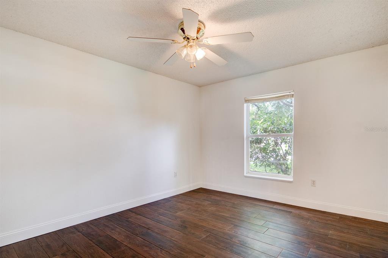
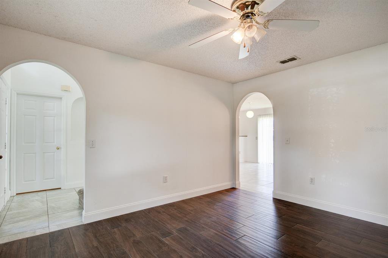
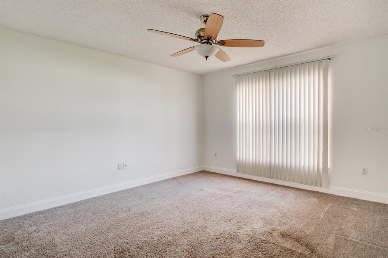
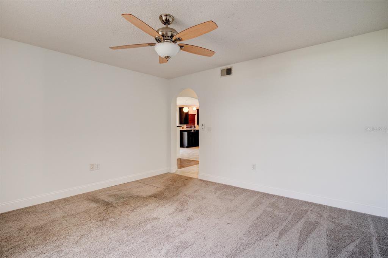
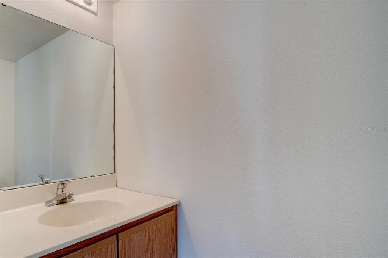
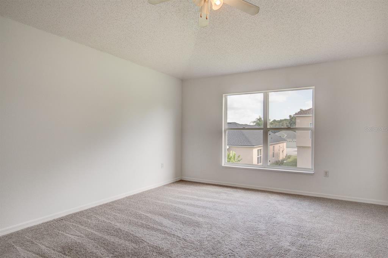
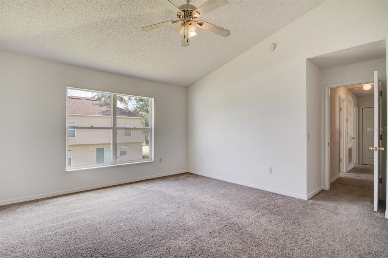
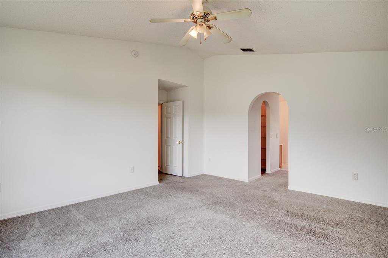
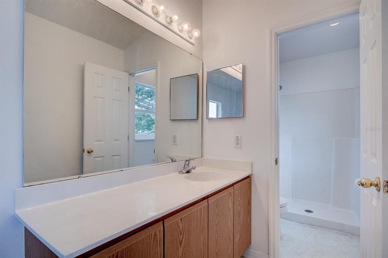
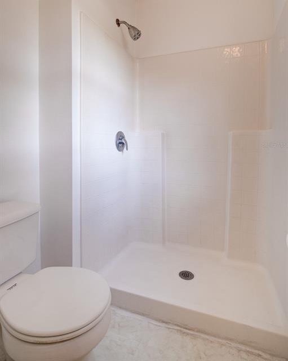

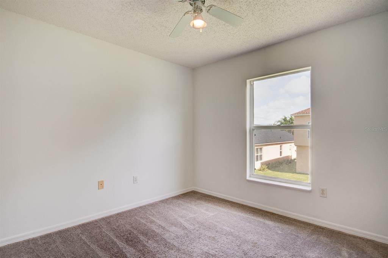
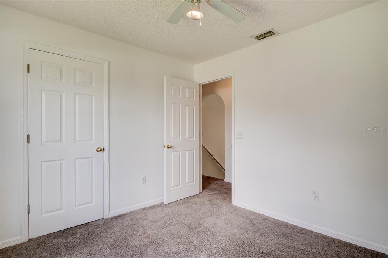
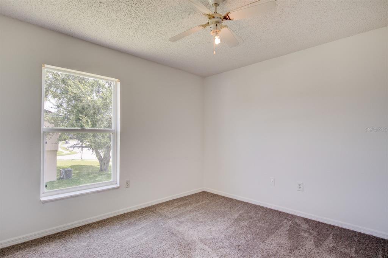
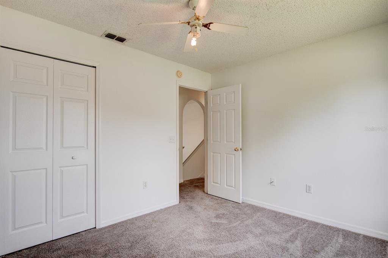
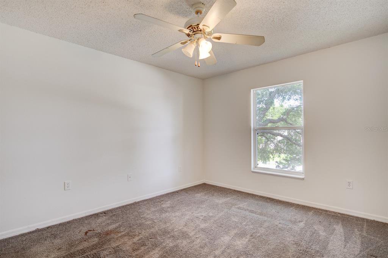
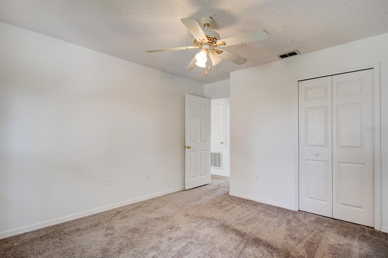

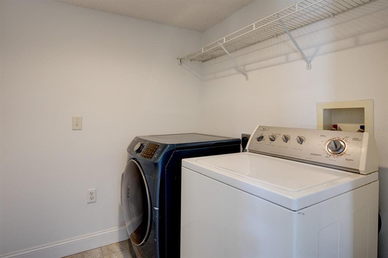
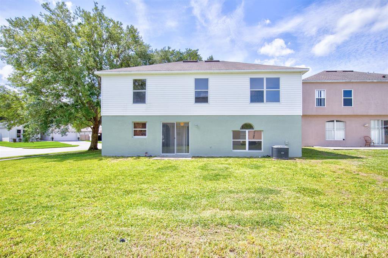
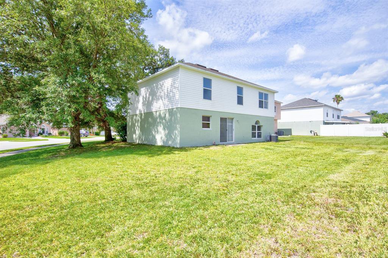
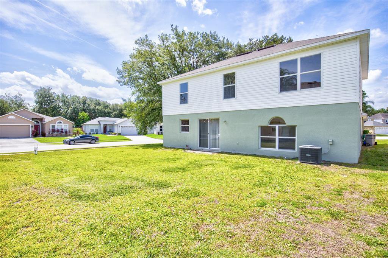
/u.realgeeks.media/belbenrealtygroup/400dpilogo.png)