951 Salt Pond Place Unit 103, Altamonte Springs, FL 32714
- $180,000
- 2
- BD
- 2
- BA
- 982
- SqFt
- Sold Price
- $180,000
- List Price
- $180,000
- Status
- Sold
- Days on Market
- 2
- Closing Date
- Jun 29, 2022
- MLS#
- O6028350
- Property Style
- Condo
- Year Built
- 1987
- Bedrooms
- 2
- Bathrooms
- 2
- Living Area
- 982
- Lot Size
- 483
- Acres
- 0.01
- Total Acreage
- 0 to less than 1/4
- Building Name
- 951
- Monthly Condo Fee
- 312
- Legal Subdivision Name
- Landing A Condo
- MLS Area Major
- Altamonte Springs West/Forest City
Property Description
FIRST FLOOR 2 Bedroom/2 Bath UPDATED CONDO. Enter through the Private, Screened Porch that gives a warm welcome before coming into the OPEN FLOOR PLAN of the Unit. Living Room & Dining Room w/ vinyl plank flooring installed in 2020. Kitchen features granite counter tops, glass tile backsplash & stainless appliances (fridge approx. 2 months & dishwasher approx. 1 yr. old). Split Bedroom plan w/generous Master & large walk-in closet. Master bath has granite, glass shower doors & rain shower. 2nd Bedroom is spacious w/ adjoining Bath. Inside Laundry Room. AC is approx. 1 ½ years old. Complex has pool, grill area, fitness center & clubhouse w/ dining area and deck overlooking parklike setting. All located next door to this Condo. Great location near I-4, restaurants, shopping, hospitals & easily accessible to DT.
Additional Information
- Taxes
- $1284
- Minimum Lease
- 7 Months
- HOA Payment Schedule
- Monthly
- Maintenance Includes
- Pool, Escrow Reserves Fund, Insurance, Maintenance Structure, Maintenance Grounds, Management, Pool, Recreational Facilities, Sewer, Trash, Water
- Condo Fees
- $312
- Condo Fees Term
- Monthly
- Community Features
- Association Recreation - Owned, Fitness Center, Pool, Sidewalks, No Deed Restriction
- Zoning
- PUD-MO
- Interior Layout
- Ceiling Fans(s), Crown Molding, Open Floorplan, Split Bedroom, Stone Counters, Walk-In Closet(s)
- Interior Features
- Ceiling Fans(s), Crown Molding, Open Floorplan, Split Bedroom, Stone Counters, Walk-In Closet(s)
- Floor
- Ceramic Tile, Vinyl
- Appliances
- Convection Oven, Cooktop, Dishwasher, Disposal, Dryer, Electric Water Heater, Microwave, Refrigerator, Washer
- Utilities
- BB/HS Internet Available, Cable Available, Electricity Connected, Sewer Connected, Street Lights, Water Connected
- Heating
- Central, Electric
- Air Conditioning
- Central Air
- Exterior Construction
- Stucco, Wood Frame
- Exterior Features
- Sidewalk
- Roof
- Shingle
- Foundation
- Slab
- Pool
- Community
- Garage Features
- Guest, Open
- Elementary School
- Forest City Elementary
- Middle School
- Teague Middle
- High School
- Lake Brantley High
- Pets
- Allowed
- Max Pet Weight
- 50
- Pet Size
- Medium (36-60 Lbs.)
- Floor Number
- 1
- Flood Zone Code
- x
- Parcel ID
- 09-21-29-521-0500-1030
- Legal Description
- BLDG 5 UNIT 103 THE LANDING A CONDOMINIUM ORB 6365 PG 777
Mortgage Calculator
Listing courtesy of FOLIO REALTY LLC. Selling Office: HOME WISE REALTY GROUP INC.
StellarMLS is the source of this information via Internet Data Exchange Program. All listing information is deemed reliable but not guaranteed and should be independently verified through personal inspection by appropriate professionals. Listings displayed on this website may be subject to prior sale or removal from sale. Availability of any listing should always be independently verified. Listing information is provided for consumer personal, non-commercial use, solely to identify potential properties for potential purchase. All other use is strictly prohibited and may violate relevant federal and state law. Data last updated on
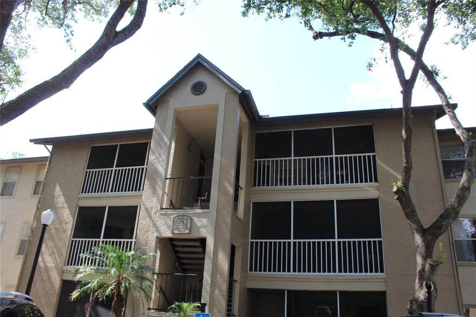
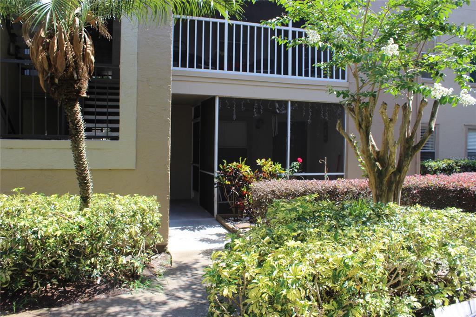
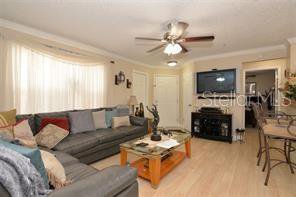
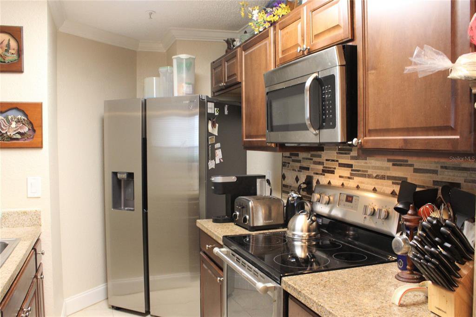
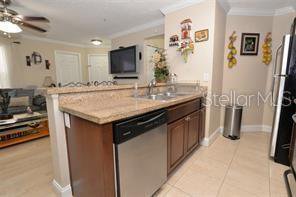
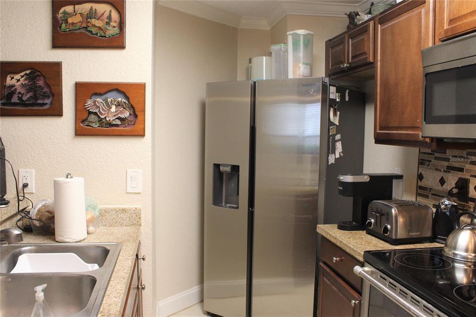
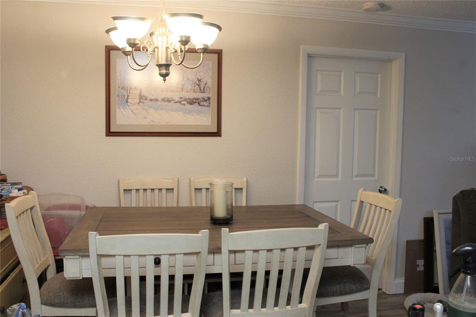
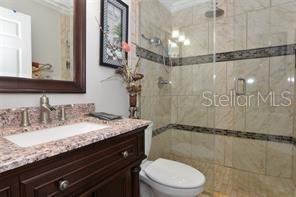
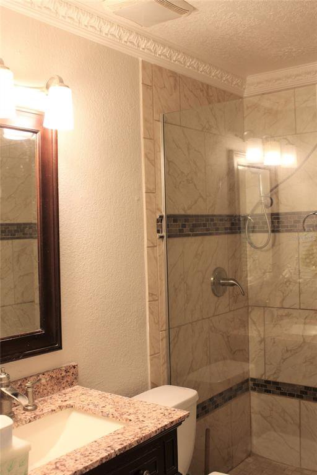
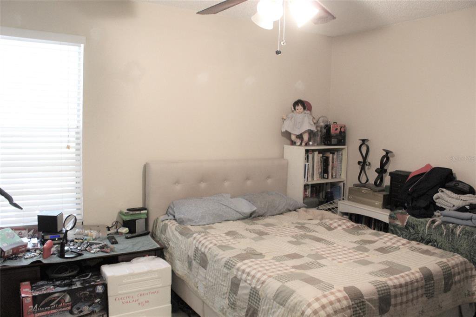
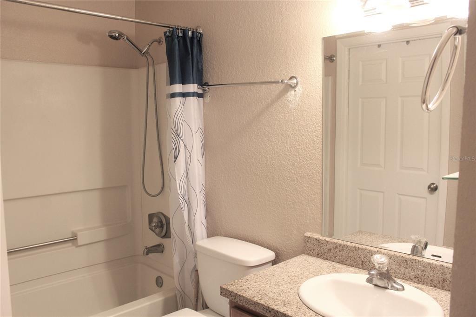
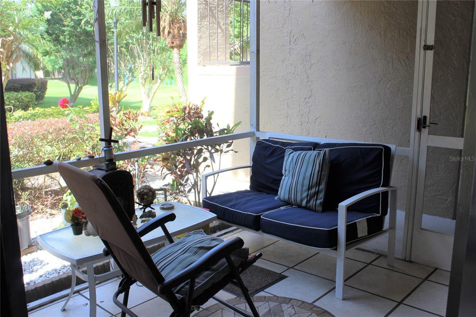
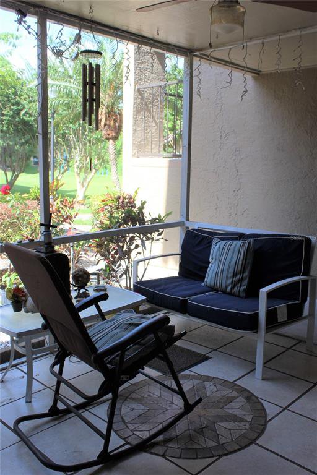
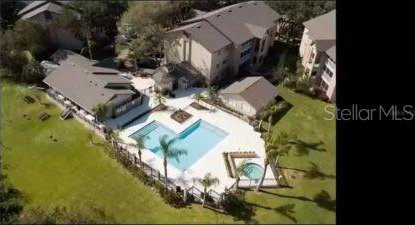
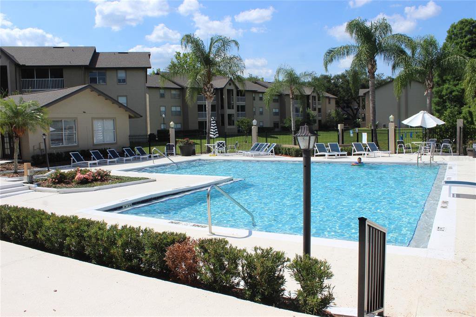
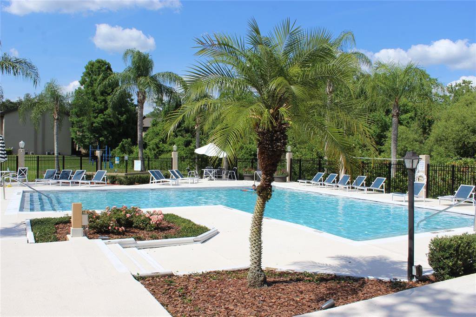
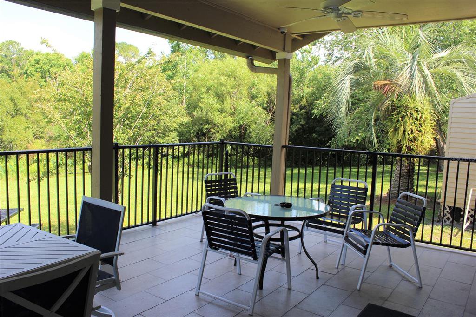
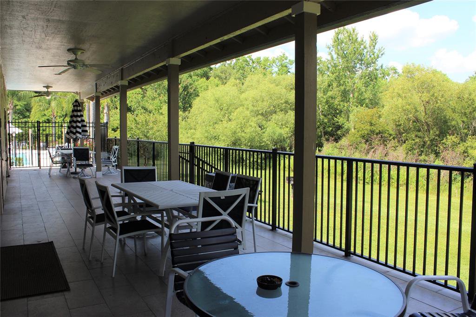
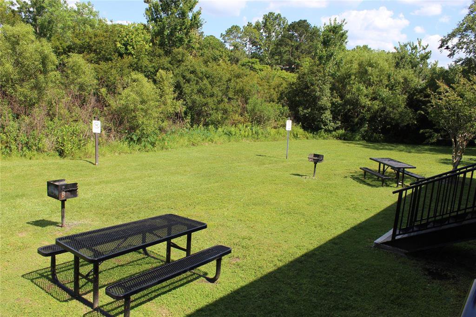
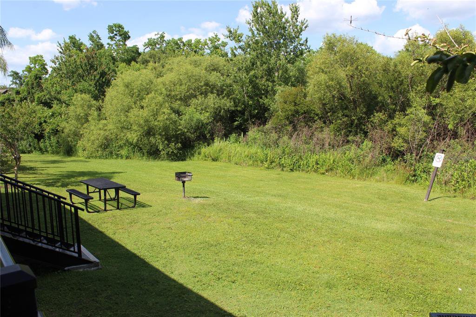
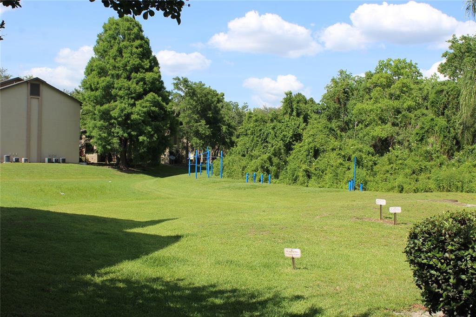
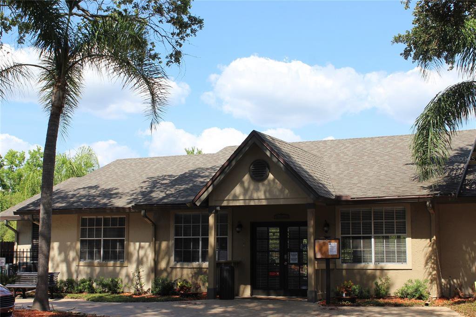
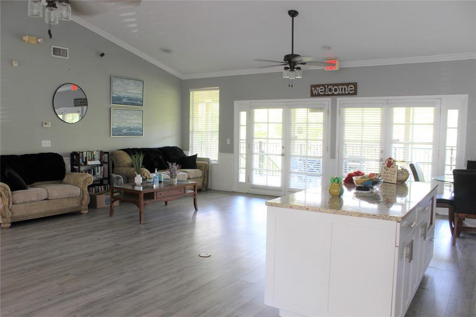
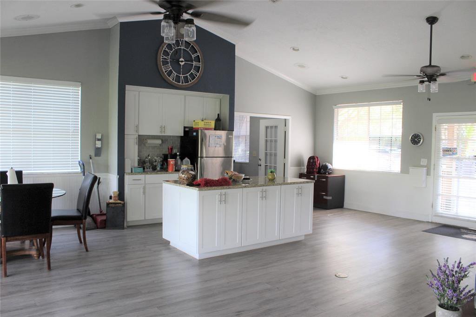
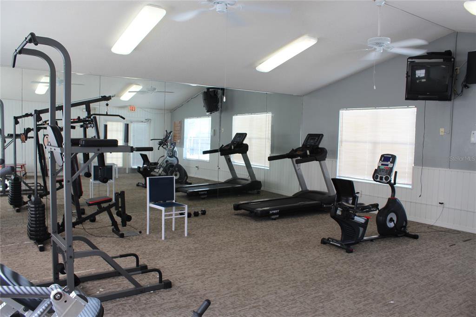

/u.realgeeks.media/belbenrealtygroup/400dpilogo.png)