2625 Tweed Run, Sanford, FL 32771
- $670,000
- 5
- BD
- 3
- BA
- 2,975
- SqFt
- Sold Price
- $670,000
- List Price
- $650,000
- Status
- Sold
- Days on Market
- 2
- Closing Date
- Jul 12, 2022
- MLS#
- O6028163
- Property Style
- Single Family
- Year Built
- 2005
- Bedrooms
- 5
- Bathrooms
- 3
- Living Area
- 2,975
- Lot Size
- 10,719
- Acres
- 0.25
- Total Acreage
- 1/4 to less than 1/2
- Legal Subdivision Name
- Buckingham Estates Ph 3 & 4
- MLS Area Major
- Sanford/Lake Forest
Property Description
Welcome to Heathrow! Enter the 24 hour, guard gated community of Buckingham Estates and head to this gorgeous, waterfront home. The first thing you will notice is great curb appeal thanks to the NEW ROOF, side entry garage and paver driveway. This spacious 5 bedroom, 3 bathroom home features high ceilings, wide plank, wood-look, tile flooring throughout and an upstairs loft that could easily be used as a 6th bedroom. The chef’s kitchen offers granite counters, wood cabinets, an island, a snack bar with pendant lighting, stainless steel appliances, a closet pantry and a coffee station. There is also a dinette with a view of the pool. The 3 way split bedroom plan is ideal for privacy. The home’s master bedroom and en suite bathroom are truly an oasis. The large, open bedroom, has a sitting area overlooking the pool. The bathroom is complete with a jetted tub, separate shower stall, dual vanities with granite counters, and a huge, walk-in closet with a custom storage system. Head out back to the screened-in, paver deck and enjoy the sparkling, salt water pool. Tall bushes outside the screen offer privacy from the neighbors but could be removed for a full view of the pond. Bonus features include: high end light fixtures and ceiling fans, a coffered ceiling in the dining room, RING doorbell and lock system, granite counters in both spare bathrooms, and the pool bath has a walk-in shower. Residents can also enjoy a playground, community pool and access to the Seminole Trail head which offers parking right outside the main gate.
Additional Information
- Taxes
- $4504
- Minimum Lease
- 7 Months
- HOA Fee
- $535
- HOA Payment Schedule
- Quarterly
- Maintenance Includes
- Guard - 24 Hour, Pool
- Community Features
- Community Mailbox, Deed Restrictions, Pool
- Zoning
- PUD
- Interior Layout
- Ceiling Fans(s), Coffered Ceiling(s), Eat-in Kitchen, Master Bedroom Main Floor, Solid Wood Cabinets, Split Bedroom, Stone Counters, Thermostat, Tray Ceiling(s), Vaulted Ceiling(s), Walk-In Closet(s)
- Interior Features
- Ceiling Fans(s), Coffered Ceiling(s), Eat-in Kitchen, Master Bedroom Main Floor, Solid Wood Cabinets, Split Bedroom, Stone Counters, Thermostat, Tray Ceiling(s), Vaulted Ceiling(s), Walk-In Closet(s)
- Floor
- Tile
- Appliances
- Dishwasher, Disposal, Dryer, Electric Water Heater, Microwave, Range Hood, Refrigerator
- Utilities
- BB/HS Internet Available, Cable Available, Public
- Heating
- Central, Electric
- Air Conditioning
- Central Air
- Exterior Construction
- Block, Stucco
- Exterior Features
- Irrigation System, Rain Gutters, Sidewalk, Sliding Doors
- Roof
- Shingle
- Foundation
- Slab
- Pool
- Community, Private
- Pool Type
- Child Safety Fence, Gunite, In Ground, Salt Water, Screen Enclosure
- Garage Carport
- 2 Car Garage
- Garage Spaces
- 2
- Garage Features
- Driveway, Garage Door Opener, Garage Faces Side
- Garage Dimensions
- 21X20
- Middle School
- Markham Woods Middle
- High School
- Seminole High
- Water Frontage
- Pond
- Pets
- Allowed
- Flood Zone Code
- X
- Parcel ID
- 35-19-29-5RN-0000-2220
- Legal Description
- LOT 222 BUCKINGHAM ESTATES PHASES 3 AND 4 PB 65 PGS 65 - 68
Mortgage Calculator
Listing courtesy of THE WILKINS WAY LLC. Selling Office: REIKI REALTY LLC.
StellarMLS is the source of this information via Internet Data Exchange Program. All listing information is deemed reliable but not guaranteed and should be independently verified through personal inspection by appropriate professionals. Listings displayed on this website may be subject to prior sale or removal from sale. Availability of any listing should always be independently verified. Listing information is provided for consumer personal, non-commercial use, solely to identify potential properties for potential purchase. All other use is strictly prohibited and may violate relevant federal and state law. Data last updated on
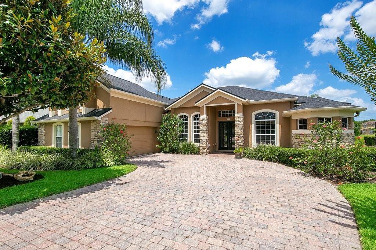
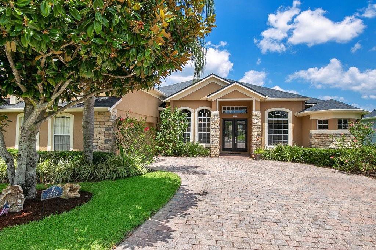
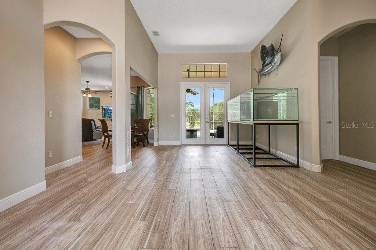
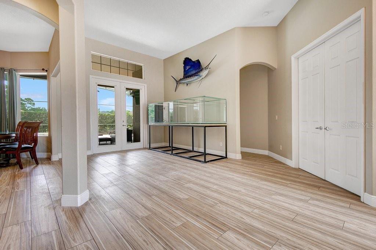
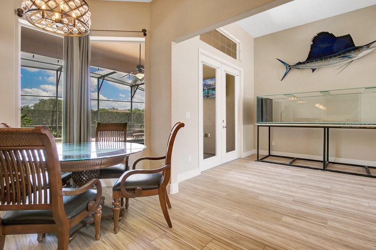
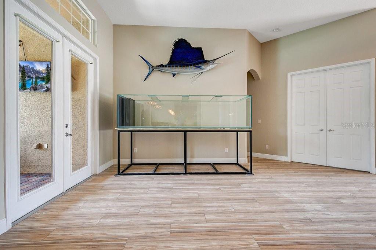

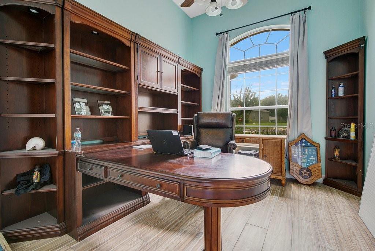
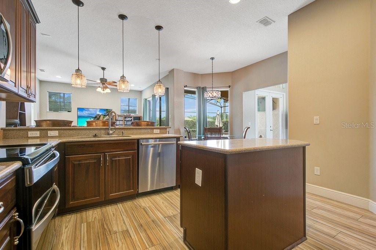
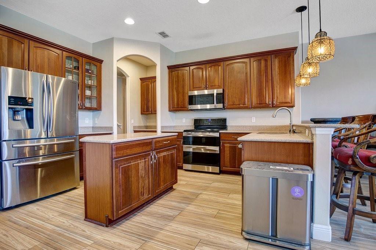
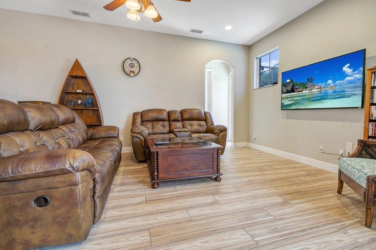
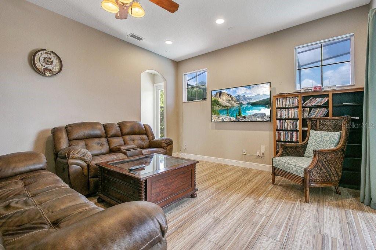

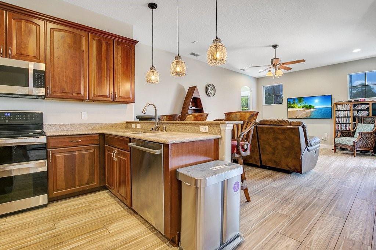
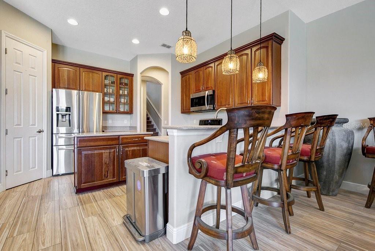
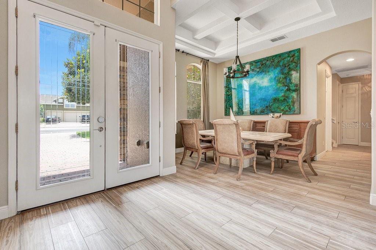
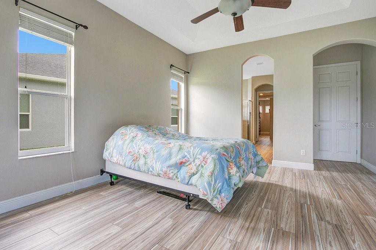
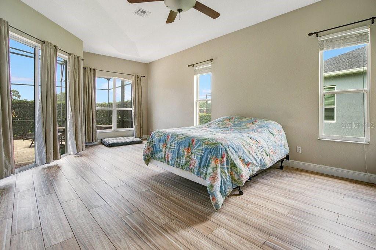
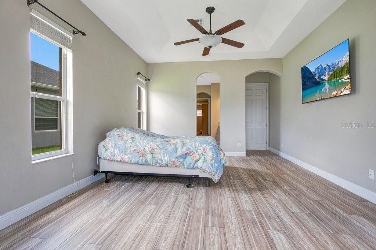
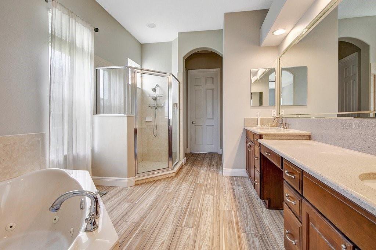
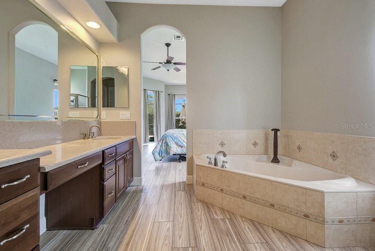
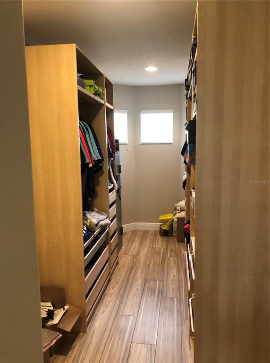
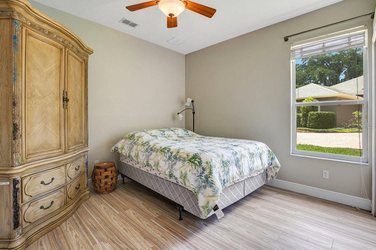
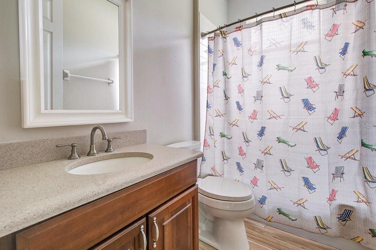
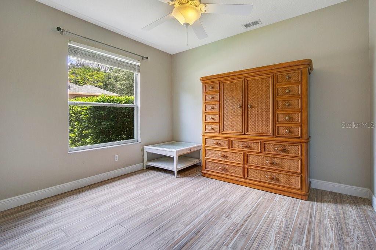
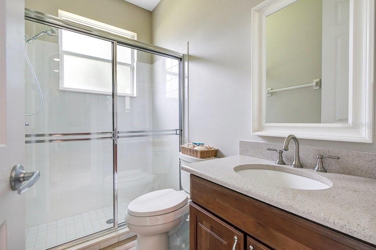
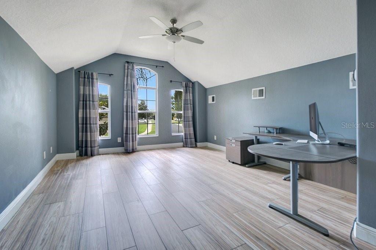
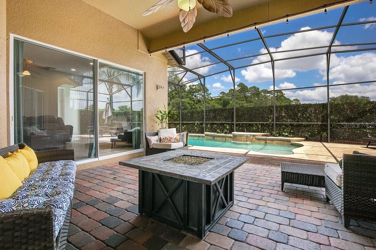
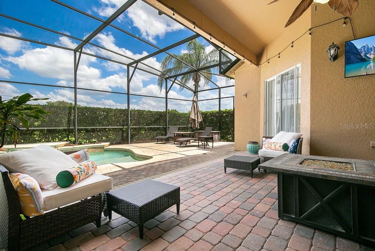
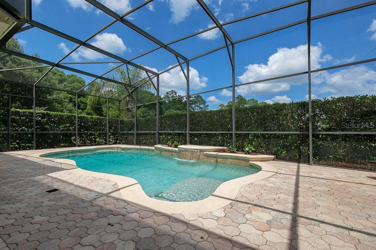
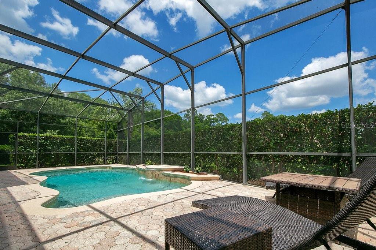
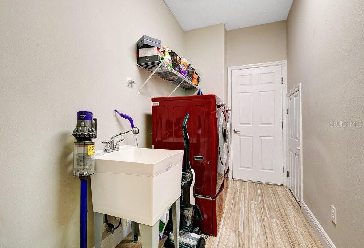
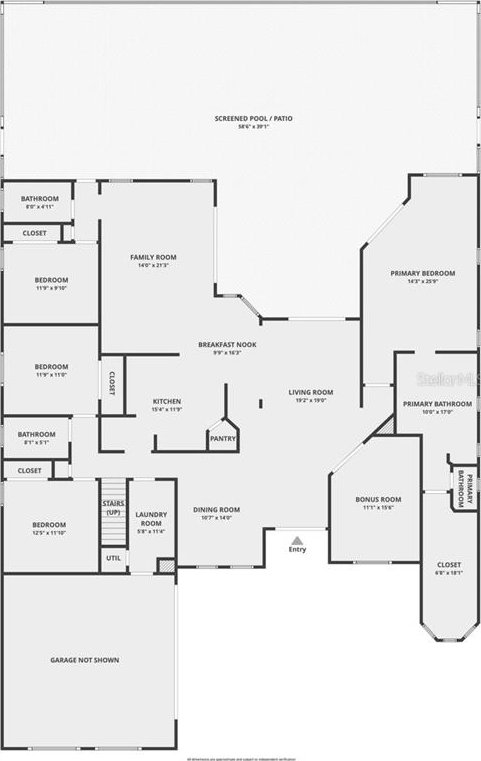
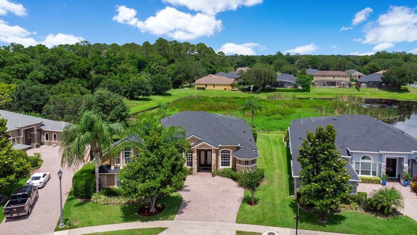

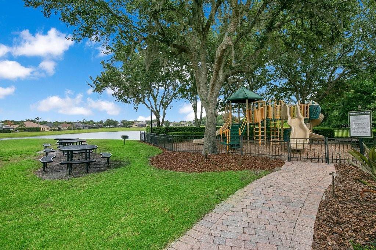
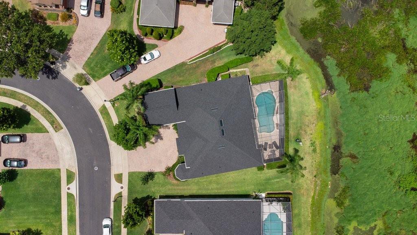

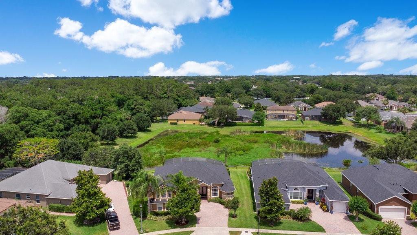
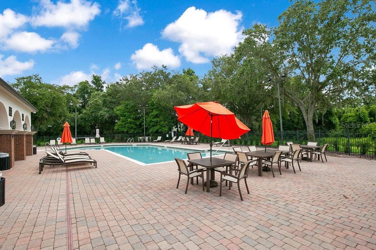
/u.realgeeks.media/belbenrealtygroup/400dpilogo.png)