400 Brookfield Terrace, Deland, FL 32724
- $419,900
- 4
- BD
- 2
- BA
- 2,086
- SqFt
- Sold Price
- $419,900
- List Price
- $419,900
- Status
- Sold
- Days on Market
- 77
- Closing Date
- Sep 14, 2022
- MLS#
- O6027982
- Property Style
- Single Family
- Architectural Style
- Colonial, Contemporary
- Year Built
- 2004
- Bedrooms
- 4
- Bathrooms
- 2
- Living Area
- 2,086
- Lot Size
- 8,236
- Acres
- 0.18
- Total Acreage
- 0 to less than 1/4
- Legal Subdivision Name
- Victoria Park Southeast Increment One
- Complex/Comm Name
- Victoria Park
- MLS Area Major
- Deland
Property Description
One story home with in-ground pool and an oversized side entry 2 car garage (665sf) with a volume ceiling! A 3/2 with an office or 4th bedroom! .. Open floor plan with volume ceilings and crown molding! Gourmet kitchen with Stainless Steel Appliances, Granite counter, breakfast-bar & breakfast nook area and plantation shutters in the living areas! Office or 4th bed with French doors and walk-in closet and walk-in closets in secondary bedrooms! Spacious master suite with double door entry and master walk-in closet, and master bath with dual sinks, garden tub and walk-in shower. Freshly painted throughout, Natural gas for the stove, hot water heater and a/c and etc. Victoria Park Community offers a great number of amenities, three resort style swimming pools, state of the art gyms, lighted tennis courts, pickle ball court, golf course, playgrounds, walking paths surrounding Lakes of Victoria Park, walking distance to Village center with health facilities, shops and restaurants. . Located close to the quaint downtown Deland and Stetson University, . .this community offers social activities, lots of amenities and Victoria Hills Golf Club. Great location for commuting.. one mile to I4 and approximately half an hour to the Beaches!!
Additional Information
- Taxes
- $4990
- Minimum Lease
- 1-2 Years
- HOA Fee
- $463
- HOA Payment Schedule
- Quarterly
- Maintenance Includes
- Pool
- Location
- Conservation Area, Corner Lot, Sidewalk, Paved, Private
- Community Features
- Deed Restrictions, Fitness Center, Golf, Playground, Pool, Tennis Courts, Golf Community
- Zoning
- RES
- Interior Layout
- Cathedral Ceiling(s), Ceiling Fans(s), Eat-in Kitchen, High Ceilings, Kitchen/Family Room Combo, Living Room/Dining Room Combo, Master Bedroom Main Floor, Split Bedroom, Vaulted Ceiling(s), Walk-In Closet(s)
- Interior Features
- Cathedral Ceiling(s), Ceiling Fans(s), Eat-in Kitchen, High Ceilings, Kitchen/Family Room Combo, Living Room/Dining Room Combo, Master Bedroom Main Floor, Split Bedroom, Vaulted Ceiling(s), Walk-In Closet(s)
- Floor
- Carpet, Ceramic Tile, Laminate
- Appliances
- Dishwasher, Disposal, Dryer, Gas Water Heater, Microwave, Range, Refrigerator, Washer
- Utilities
- BB/HS Internet Available, Cable Available, Cable Connected, Electricity Connected, Natural Gas Available, Natural Gas Connected, Public, Sprinkler Meter
- Heating
- Central, Natural Gas
- Air Conditioning
- Central Air
- Exterior Construction
- Block, Stucco
- Exterior Features
- Irrigation System
- Roof
- Shingle
- Foundation
- Slab
- Pool
- Community, Private
- Pool Type
- In Ground, Lighting
- Garage Carport
- 2 Car Garage
- Garage Spaces
- 2
- Garage Features
- Garage Door Opener, Oversized
- Water Frontage
- Lake, Pond
- Pets
- Allowed
- Flood Zone Code
- X
- Parcel ID
- 35-17-30-01-01-0010
- Legal Description
- LOT 1 VICTYORIA PARK SOUTHEAST INCREMENT ONE MP 48 PGS 39 THRU 42 INC PER OR 4650 PG 3701
Mortgage Calculator
Listing courtesy of WATSON REALTY CORP. Selling Office: HELP U OWN REALTY , LLC.
StellarMLS is the source of this information via Internet Data Exchange Program. All listing information is deemed reliable but not guaranteed and should be independently verified through personal inspection by appropriate professionals. Listings displayed on this website may be subject to prior sale or removal from sale. Availability of any listing should always be independently verified. Listing information is provided for consumer personal, non-commercial use, solely to identify potential properties for potential purchase. All other use is strictly prohibited and may violate relevant federal and state law. Data last updated on
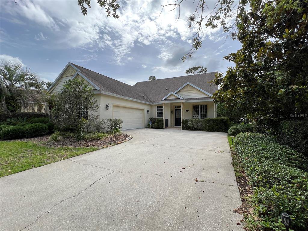
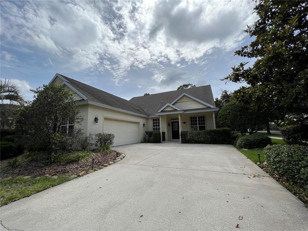
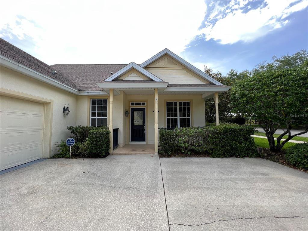
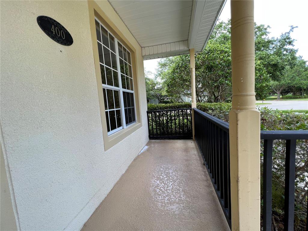
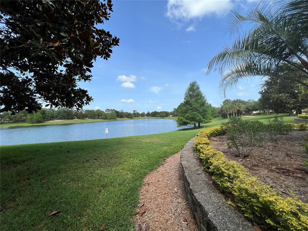
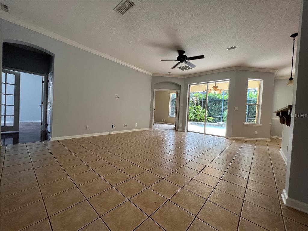
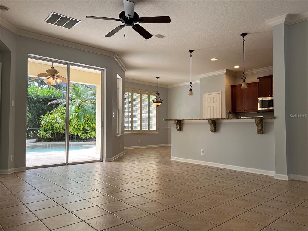
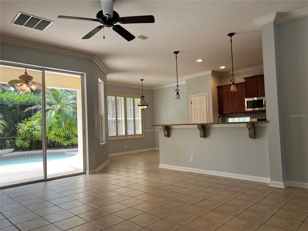
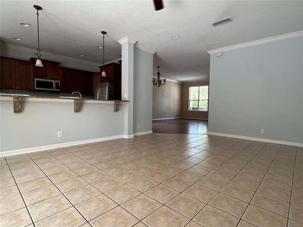
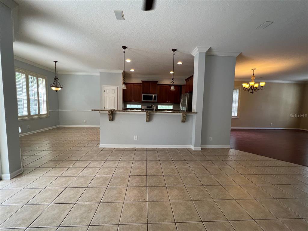
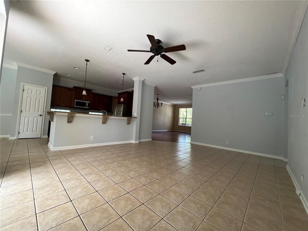
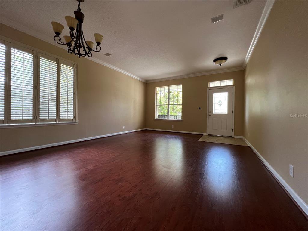
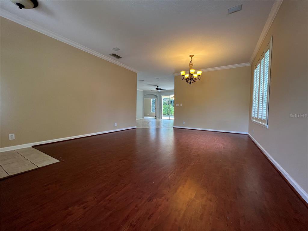
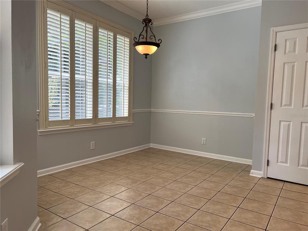
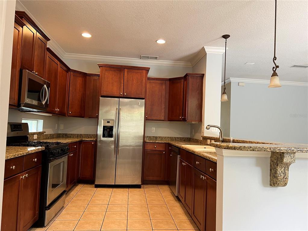
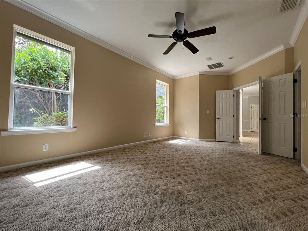
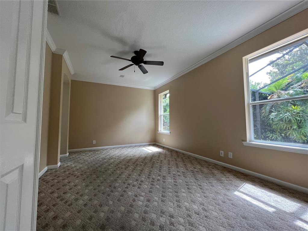
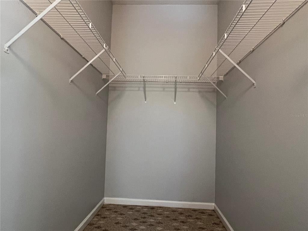
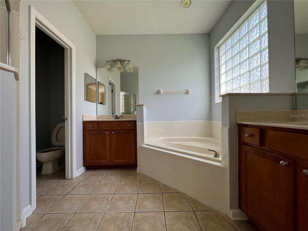

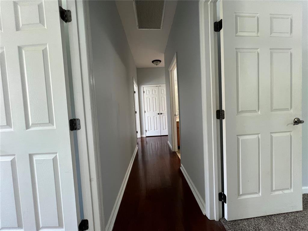
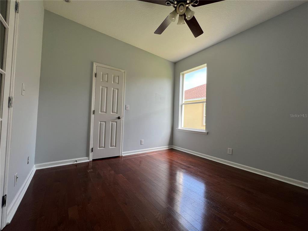
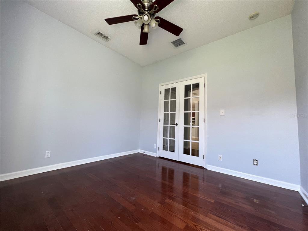
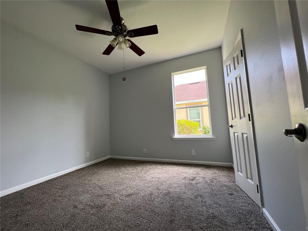
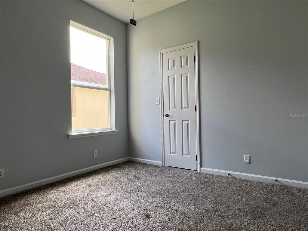
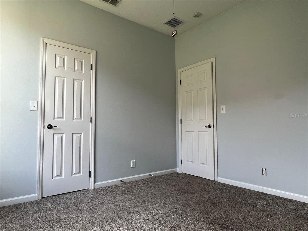
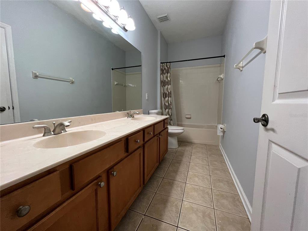
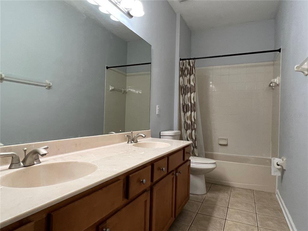
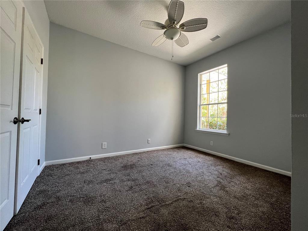
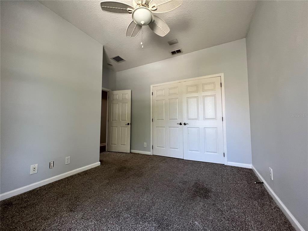
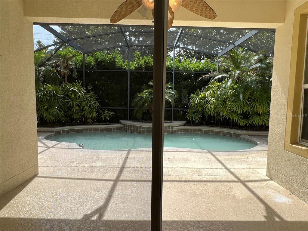

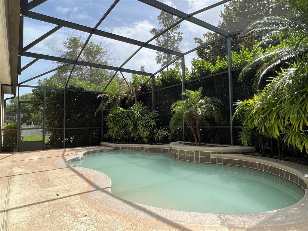
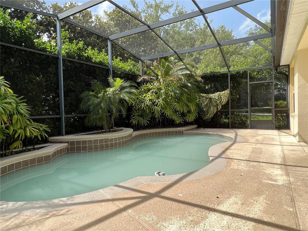
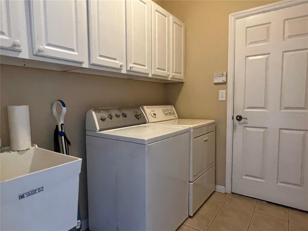
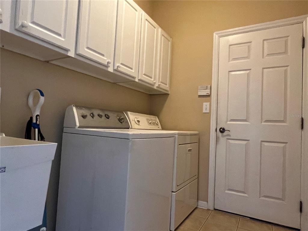
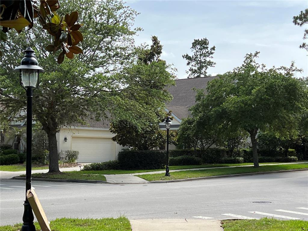
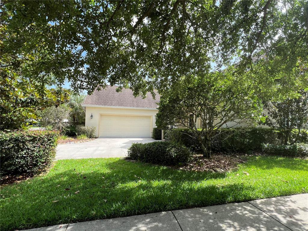
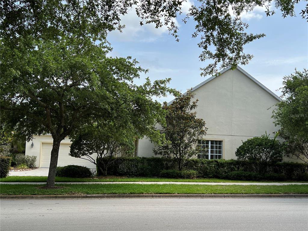
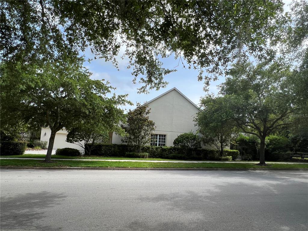
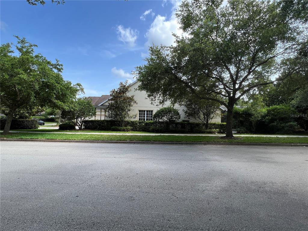
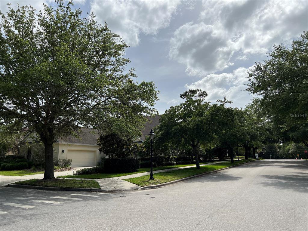
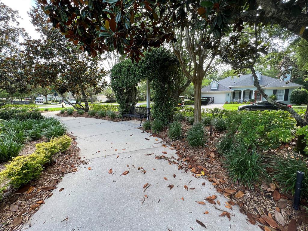
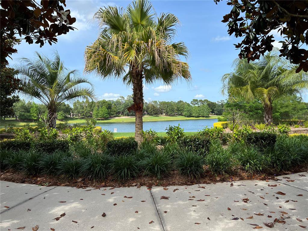
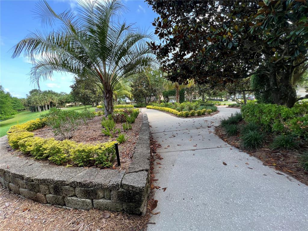
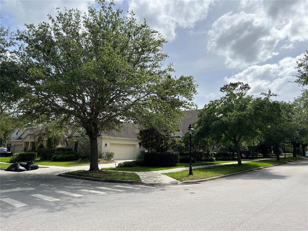
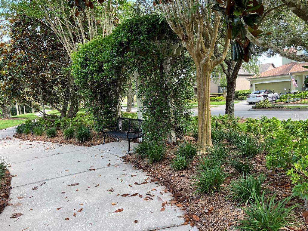
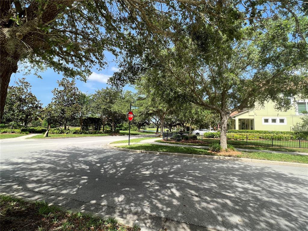
/u.realgeeks.media/belbenrealtygroup/400dpilogo.png)