2014 Cranberry Isles Way, Apopka, FL 32712
- $399,000
- 3
- BD
- 2
- BA
- 1,838
- SqFt
- Sold Price
- $399,000
- List Price
- $399,000
- Status
- Sold
- Days on Market
- 21
- Closing Date
- Jul 27, 2022
- MLS#
- O6027688
- Property Style
- Single Family
- Year Built
- 1996
- Bedrooms
- 3
- Bathrooms
- 2
- Living Area
- 1,838
- Lot Size
- 6,251
- Acres
- 0.14
- Total Acreage
- 0 to less than 1/4
- Legal Subdivision Name
- Cambridge Commons
- MLS Area Major
- Apopka
Property Description
IDEAL 3-bedroom, 2-bathroom residence in ERROL ESTATES This home is located in the sought-after community of Cambridge Commons in the Errol Estates Country Club Neighborhood. The split floor plan provides many designated spaces for relaxing, entertaining, and dining. When you enter the home you walk into the Living room and notice the vaulted ceilings. The Master bedroom has a walk-in closet and a standard closet, contains a Bathroom that features dual vanities with NEW Granite countertop, a garden tub, and a glass shower stall and separate toilet. Returning to the Main Living Area, take a look at the Kitchen with all NEW stainless steel appliances next to the breakfast nook, which is spacious enough for all your needs. This space contains: generous amount of NEW granite countertops and cabinet space, and a Pantry Closet. The family room is a great space for relaxing and watching TV or entertainment. The covered porch off the family room it’s a great place to lounge and it overlooks the fenced backyard that has enough space to host cookouts, yard games, and enjoy the lovely Florida weather. Includes: Roof replaced 2018 with transferable warranty, inside fully repainted 2020, New Granite countertops throughout 2020, All new stainless steel appliances, Other features to this home are an inside laundry room, 2 car garage, fenced back yard, ceiling fans, all new window blinds, and a covered patio with windows, and screened. The HOA take care of cutting the grass, fertilizing and outside pest control. Also the HOA have a pool that can be access.
Additional Information
- Taxes
- $3461
- Minimum Lease
- 8-12 Months
- HOA Fee
- $93
- HOA Payment Schedule
- Monthly
- Other Fees Term
- Annual
- Community Features
- No Deed Restriction
- Zoning
- RMF
- Interior Layout
- Cathedral Ceiling(s), Ceiling Fans(s), High Ceilings, Kitchen/Family Room Combo, Open Floorplan, Split Bedroom, Thermostat
- Interior Features
- Cathedral Ceiling(s), Ceiling Fans(s), High Ceilings, Kitchen/Family Room Combo, Open Floorplan, Split Bedroom, Thermostat
- Floor
- Carpet, Tile
- Appliances
- Dishwasher, Disposal, Electric Water Heater, Microwave, Range, Refrigerator
- Utilities
- Water Connected
- Heating
- Central, Electric
- Air Conditioning
- Central Air
- Exterior Construction
- Block
- Exterior Features
- Fence
- Roof
- Shingle
- Foundation
- Slab
- Pool
- No Pool
- Garage Carport
- 2 Car Garage
- Garage Spaces
- 2
- Fences
- Wood
- Pets
- Allowed
- Flood Zone Code
- x
- Parcel ID
- 32-20-28-1141-00-430
- Legal Description
- CAMBRIDGE COMMONS 27/108 LOT 43
Mortgage Calculator
Listing courtesy of GREATER ORLANDO REALTY USA INC. Selling Office: CHARLES RUTENBERG REALTY ORLANDO.
StellarMLS is the source of this information via Internet Data Exchange Program. All listing information is deemed reliable but not guaranteed and should be independently verified through personal inspection by appropriate professionals. Listings displayed on this website may be subject to prior sale or removal from sale. Availability of any listing should always be independently verified. Listing information is provided for consumer personal, non-commercial use, solely to identify potential properties for potential purchase. All other use is strictly prohibited and may violate relevant federal and state law. Data last updated on
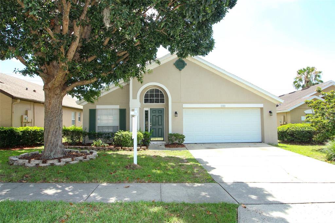
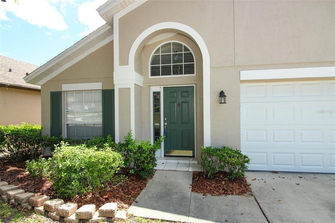
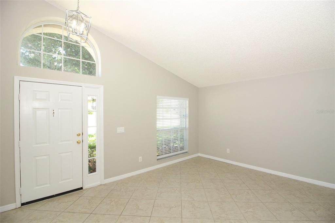
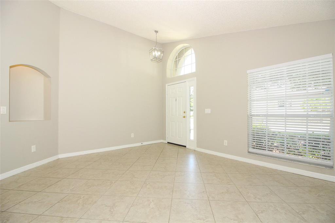
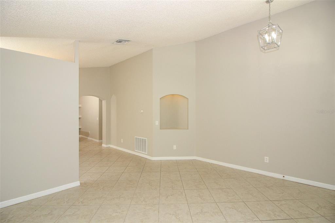
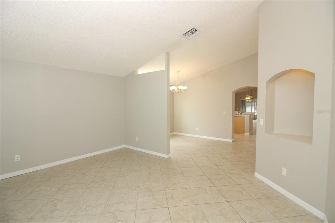
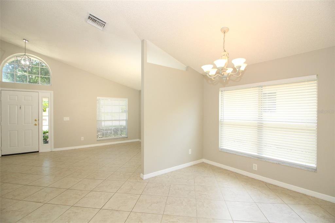

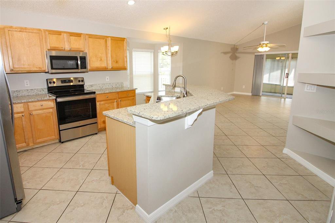
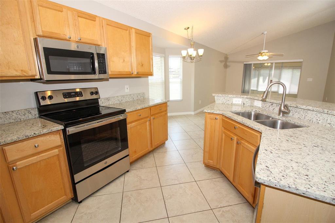
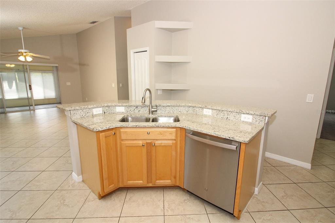
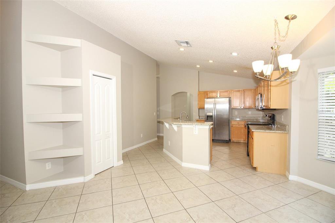
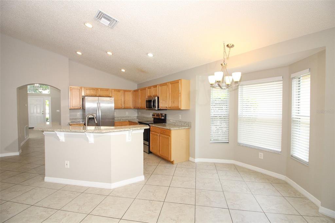
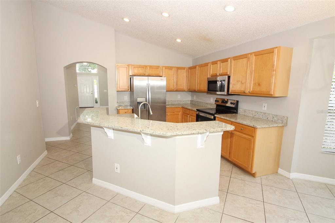
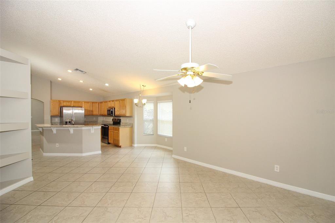
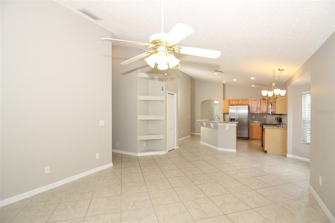
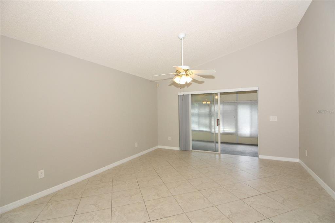
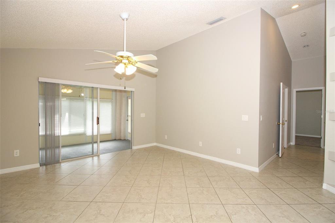
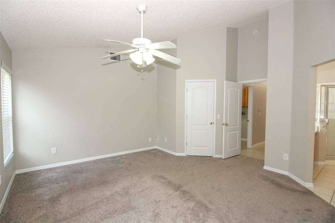
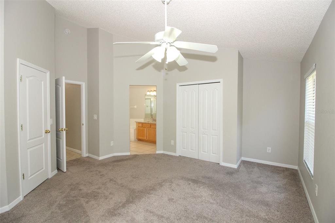
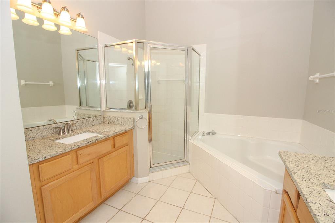
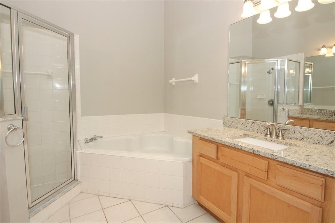
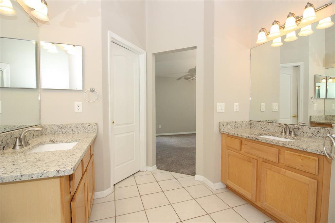
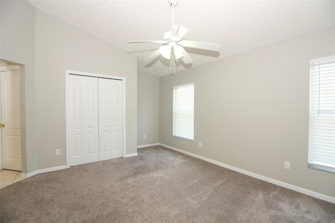
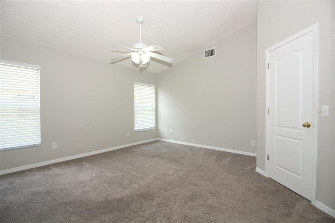
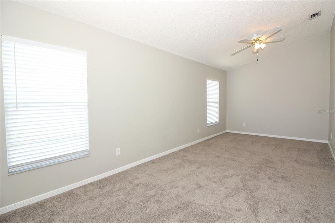
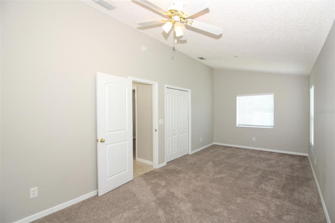
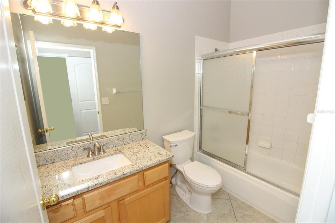
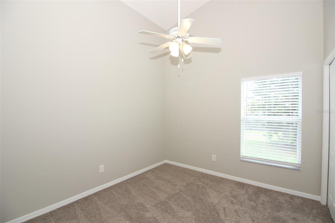
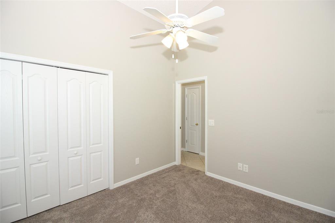
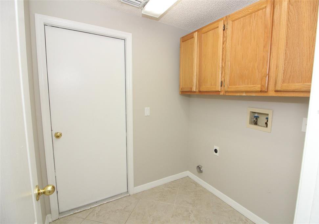
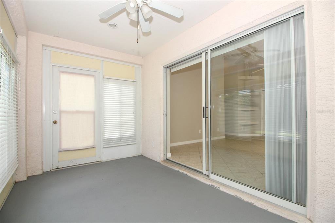
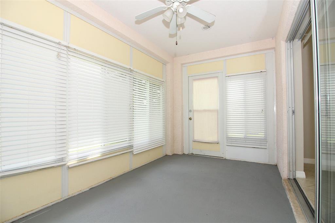
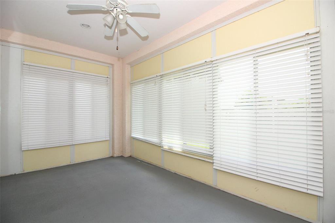
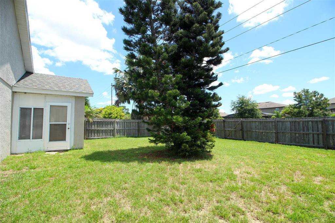
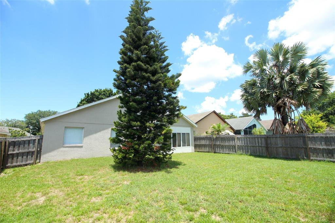
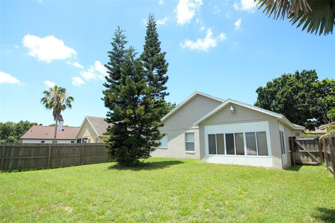
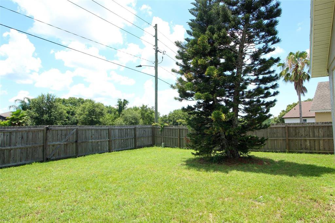
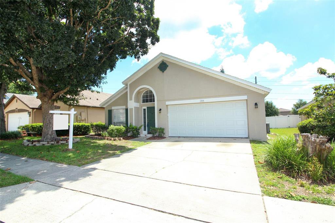
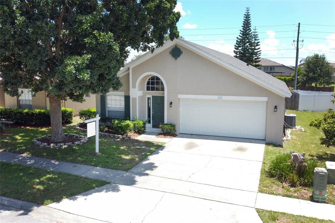
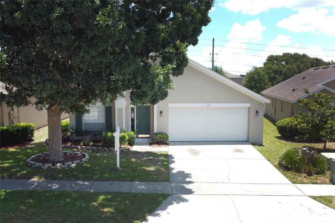
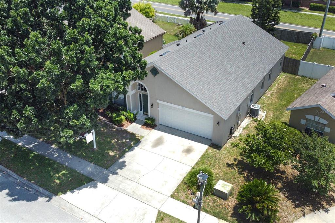
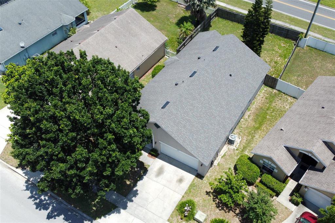
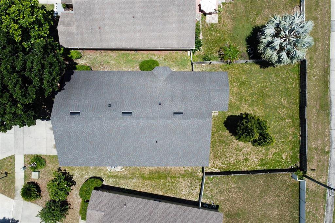
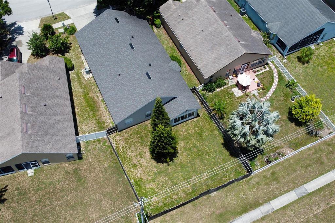
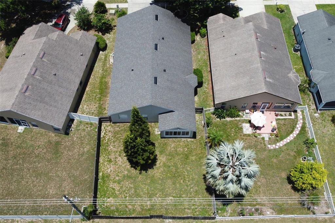
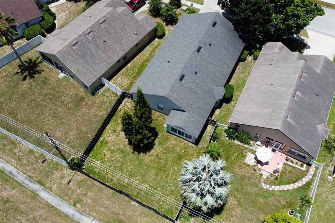
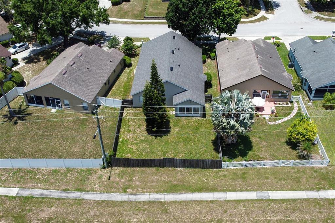
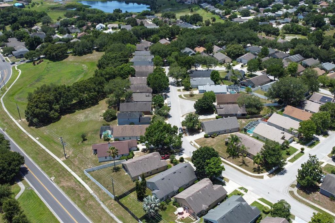
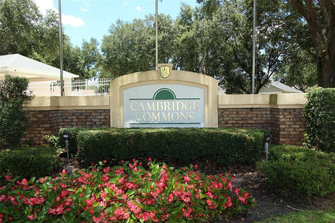
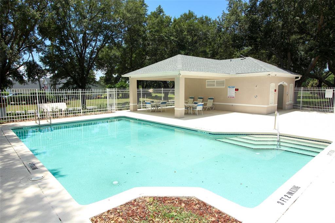
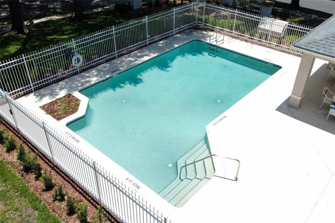
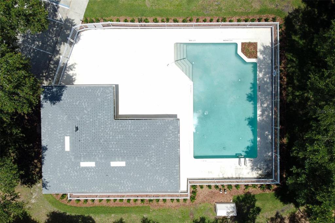
/u.realgeeks.media/belbenrealtygroup/400dpilogo.png)