Orlando, FL 32814
- $536,250
- 3
- BD
- 2.5
- BA
- 1,680
- SqFt
- Sold Price
- $536,250
- List Price
- $544,900
- Status
- Sold
- Days on Market
- 49
- Closing Date
- Aug 05, 2022
- MLS#
- O6027284
- Property Style
- Townhouse
- Architectural Style
- Traditional
- Year Built
- 2003
- Bedrooms
- 3
- Bathrooms
- 2.5
- Baths Half
- 1
- Living Area
- 1,680
- Lot Size
- 2,506
- Acres
- 0.06
- Total Acreage
- 0 to less than 1/4
- Legal Subdivision Name
- Baldwin Park
- MLS Area Major
- Orlando
Property Description
Best location in Baldwin! This wonderful 3-bedroom, 2.5 bath Cambridge Townhouse is ready for its new owner to enjoy the features and location! Located on picturesque Juel Street with tranquil green space directly behind this home, and a short walk to Enders Park, community pool and fitness facility. A covered front porch welcomes family and friends to the freshly painted dining or living room with engineered wood floor and views to the front. Tile flooring leads guests to the kitchen overlooking the family room and backyard garden. Kitchen has an abundance of storage and counter top space with a dedicated pantry! The high bar is a perfect place for breakfast or connecting with the chef while cooking! Spacious family room has an abundance of natural light with large windows and door to the fenced backyard. Upstairs the large owner retreat has walk in closet, dual sinks including an additional vanity mirror with sitting, and soaking tub with shower. Another bedroom with a large closet and an additional bedroom has built-ins making it a perfect home office, and indoor laundry with washer and dryer round out the upstairs. Backyard is perfect for relaxing and growing your own vegetables and flowers with raised garden beds! The fully fenced landscaped and spacious rock patio opens to the single car garage and dedicated parking spot with a green space beyond for your enjoyment!
Additional Information
- Taxes
- $3629
- Taxes
- $837
- Minimum Lease
- 6 Months
- Hoa Fee
- $385
- HOA Payment Schedule
- Monthly
- Maintenance Includes
- Pool, Escrow Reserves Fund, Insurance, Maintenance Structure, Maintenance Grounds, Maintenance, Management, Pool, Recreational Facilities
- Other Fees Amount
- 400
- Other Fees Term
- Semi Annual
- Location
- City Limits, In County, Sidewalk, Paved
- Community Features
- Deed Restrictions, Fitness Center, Park, Playground, Pool, Sidewalks, Special Community Restrictions, Maintenance Free
- Property Description
- Attached
- Zoning
- PD/AN
- Interior Layout
- Built-in Features, Ceiling Fans(s), Crown Molding, Master Bedroom Upstairs, Solid Surface Counters, Thermostat, Walk-In Closet(s), Window Treatments
- Interior Features
- Built-in Features, Ceiling Fans(s), Crown Molding, Master Bedroom Upstairs, Solid Surface Counters, Thermostat, Walk-In Closet(s), Window Treatments
- Floor
- Carpet, Ceramic Tile, Hardwood, Laminate
- Appliances
- Dishwasher, Disposal, Dryer, Electric Water Heater, Microwave, Range, Refrigerator, Washer
- Utilities
- Cable Connected, Electricity Connected, Public, Sewer Connected, Street Lights, Water Connected
- Heating
- Central, Electric
- Air Conditioning
- Central Air
- Exterior Construction
- Block, Stucco
- Exterior Features
- Lighting, Rain Gutters, Sidewalk
- Roof
- Shingle
- Foundation
- Slab
- Pool
- Community
- Garage Carport
- 1 Car Garage
- Garage Spaces
- 1
- Garage Features
- Alley Access, Assigned, Curb Parking, Garage Faces Rear, Off Street
- Garage Dimensions
- 21x10
- Elementary School
- Baldwin Park Elementary
- Middle School
- Glenridge Middle
- High School
- Winter Park High
- Fences
- Fenced, Vinyl
- Pets
- Allowed
- Flood Zone Code
- X
- Parcel ID
- 20-22-30-0521-02-910
- Legal Description
- BALDWIN PARK UNIT 1 - REPLAT 1 52/126 LOT 291
Mortgage Calculator
Listing courtesy of KELLER WILLIAMS WINTER PARK. Selling Office: ALL REAL ESTATE & INVESTMENTS.
StellarMLS is the source of this information via Internet Data Exchange Program. All listing information is deemed reliable but not guaranteed and should be independently verified through personal inspection by appropriate professionals. Listings displayed on this website may be subject to prior sale or removal from sale. Availability of any listing should always be independently verified. Listing information is provided for consumer personal, non-commercial use, solely to identify potential properties for potential purchase. All other use is strictly prohibited and may violate relevant federal and state law. Data last updated on
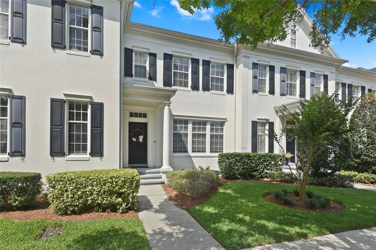
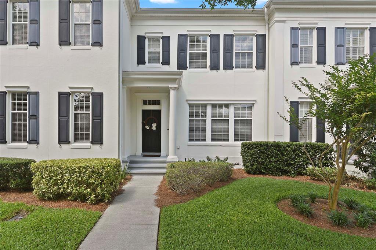
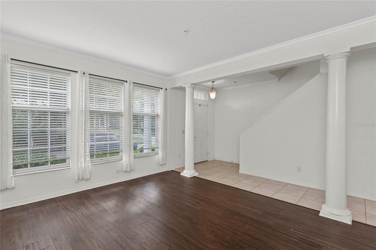
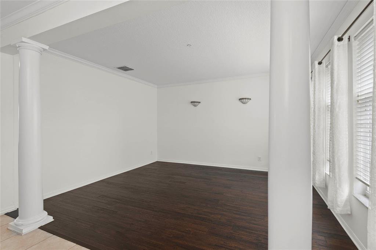
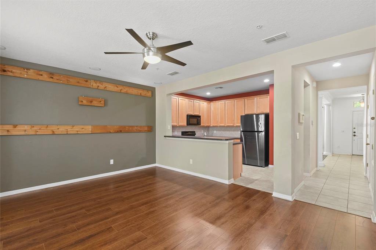
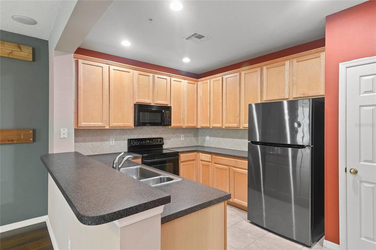
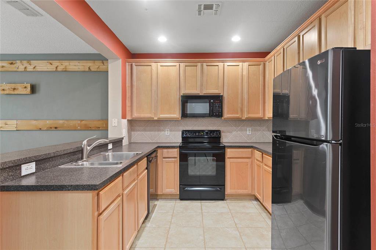
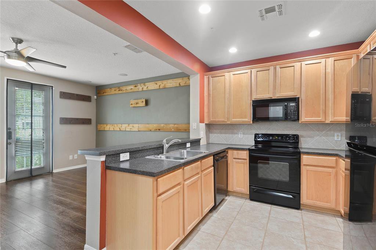
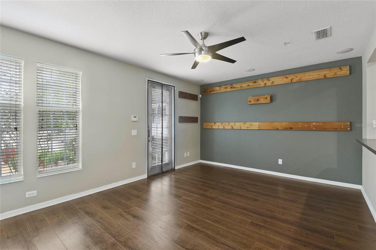
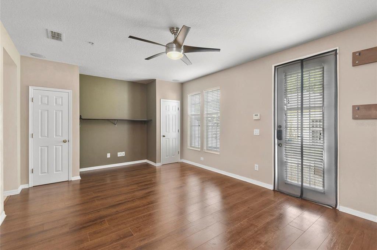
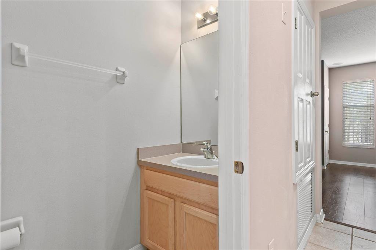
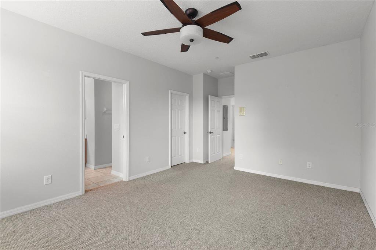

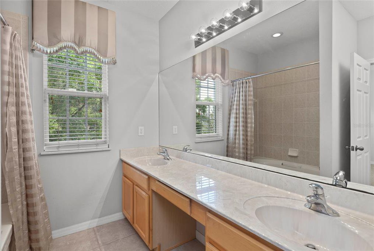
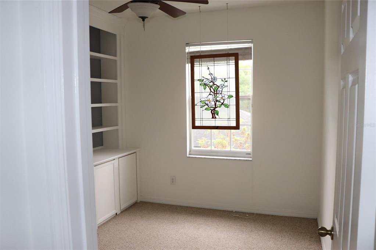
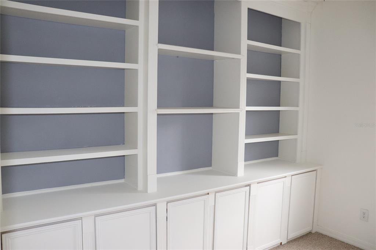
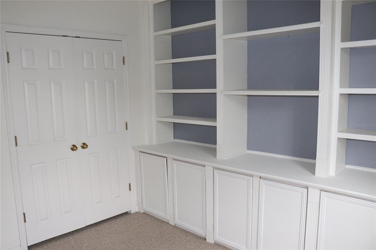
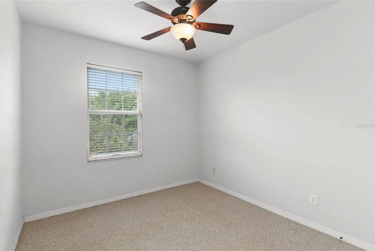
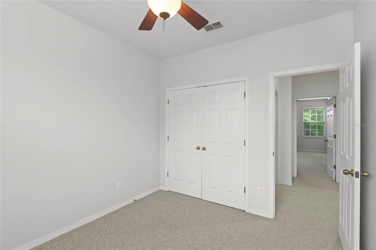
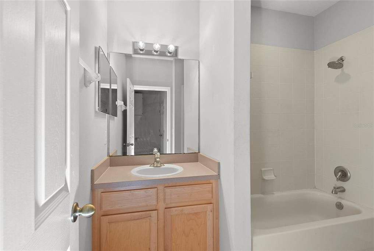
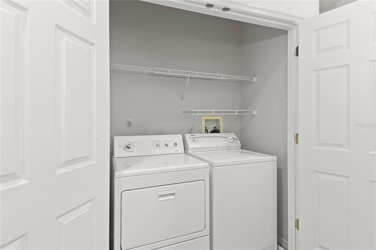
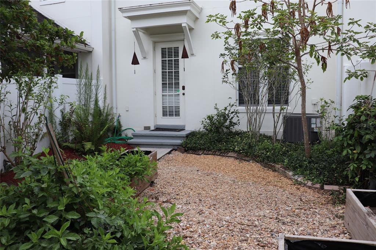
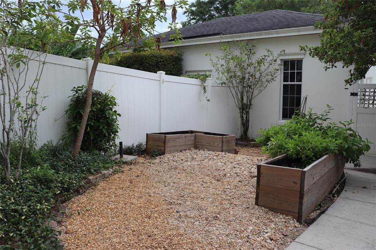
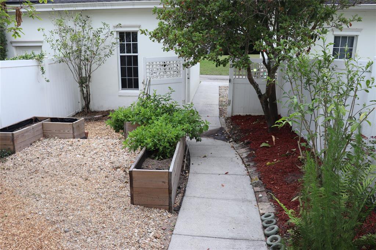
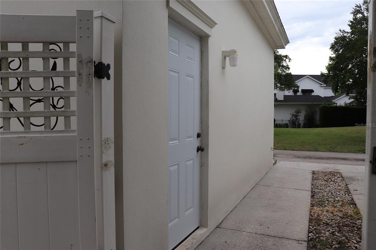
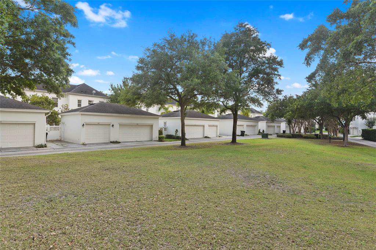
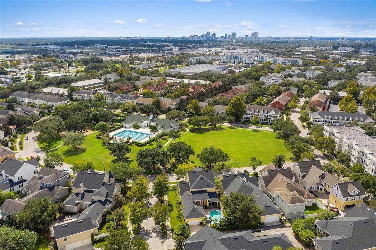
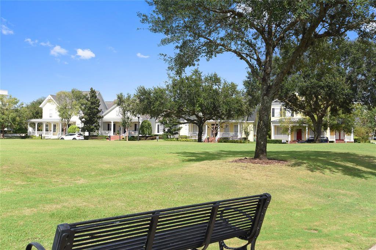
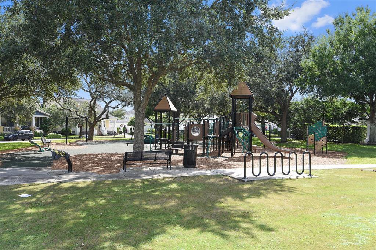
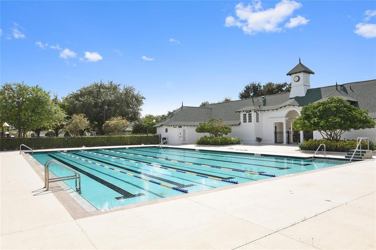
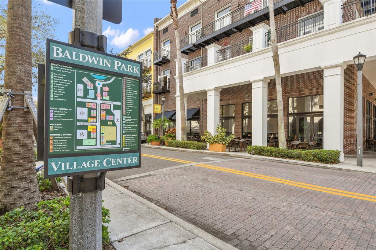
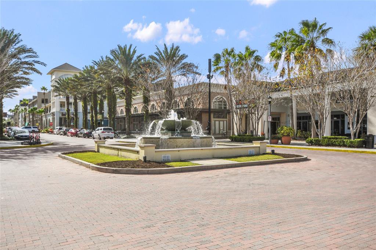
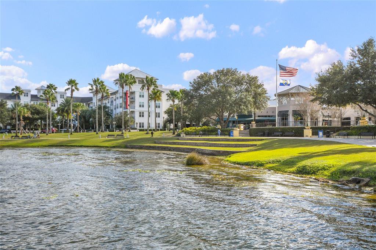
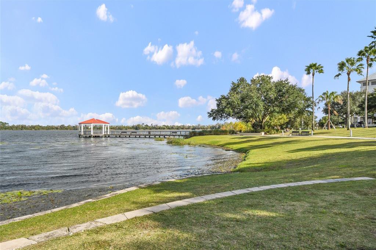
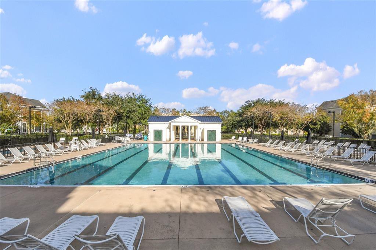
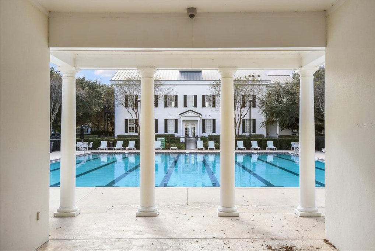
/u.realgeeks.media/belbenrealtygroup/400dpilogo.png)