986 Kersfield Circle, Lake Mary, FL 32746
- $595,000
- 3
- BD
- 2
- BA
- 1,921
- SqFt
- Sold Price
- $595,000
- List Price
- $599,000
- Status
- Sold
- Days on Market
- 12
- Closing Date
- Jul 25, 2022
- MLS#
- O6027271
- Property Style
- Single Family
- Year Built
- 1999
- Bedrooms
- 3
- Bathrooms
- 2
- Living Area
- 1,921
- Lot Size
- 8,371
- Acres
- 0.19
- Total Acreage
- 0 to less than 1/4
- Legal Subdivision Name
- Keenwicke Ph 4
- MLS Area Major
- Lake Mary / Heathrow
Property Description
BEAUTIFUL WATERFRONT home with pool located in the highly desirable GATED/GUARDED Heathrow Community. Upon entering,you will be greeted by an open area with high ceilings, followed by your own spacious private backyard and stunning VIEW of the lake which invites you to enter into an environment of peace and tranquility!!! The kitchen offers lots of counter top space, soft close cabinets and stainless steel Range/oven, refrigerator and dishwasher that were replaced in 2021! The Master Bath has a tub, separate shower, double vanity and a large walk-in closet. The two secondary bedrooms share the hallway bathroom. The Laundry room located inside the house has a sink, along with Washer & Dryer! Furthermore, the house exterior has recently been painted. The Roof, A/C, water heater, interior paint, flooring, washer and dryer were replaced in 2020. Water softener/ filter, Ceiling fans and light fixtures were installed at the end of 2021. The bathrooms also were remodeled at the beginning of this year. Heathrow offers many amenities through the Homeowners' Association, including Parks, playground, multi-purpose fields, and more! Heathrow Country Club memberships are also available; golf, pool, tennis etc. Close to I-4, 417, shopping, restaurants plus miles of walking and bike trails!
Additional Information
- Taxes
- $4278
- Minimum Lease
- 1-2 Years
- HOA Fee
- $499
- HOA Payment Schedule
- Quarterly
- Community Features
- No Deed Restriction
- Zoning
- PUD
- Interior Layout
- Ceiling Fans(s), Master Bedroom Main Floor, Walk-In Closet(s)
- Interior Features
- Ceiling Fans(s), Master Bedroom Main Floor, Walk-In Closet(s)
- Floor
- Laminate, Tile
- Appliances
- Dishwasher, Dryer, Electric Water Heater, Range, Range Hood, Refrigerator, Washer, Water Filtration System, Water Softener
- Utilities
- Cable Available, Cable Connected, Electricity Available, Electricity Connected, Public, Sewer Available, Sewer Connected, Water Available, Water Connected
- Heating
- Central, Electric
- Air Conditioning
- Central Air
- Exterior Construction
- Stucco
- Exterior Features
- Irrigation System, Sliding Doors
- Roof
- Shingle
- Foundation
- Slab
- Pool
- Private
- Garage Carport
- 2 Car Garage
- Garage Spaces
- 2
- Water View
- Lake
- Pets
- Allowed
- Flood Zone Code
- X
- Parcel ID
- 01-20-29-512-0000-0210
- Legal Description
- LOT 21 KEENWICKE PH 4 PB 54 PGS 59 THRU 62
Mortgage Calculator
Listing courtesy of MORRIS WILLIAMS REALTY. Selling Office: UNITED REAL ESTATE PREFERRED.
StellarMLS is the source of this information via Internet Data Exchange Program. All listing information is deemed reliable but not guaranteed and should be independently verified through personal inspection by appropriate professionals. Listings displayed on this website may be subject to prior sale or removal from sale. Availability of any listing should always be independently verified. Listing information is provided for consumer personal, non-commercial use, solely to identify potential properties for potential purchase. All other use is strictly prohibited and may violate relevant federal and state law. Data last updated on
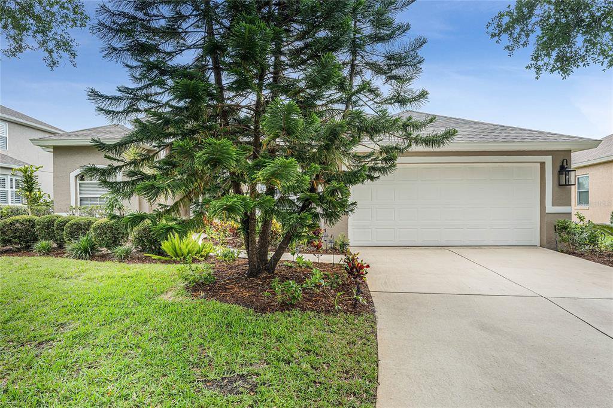
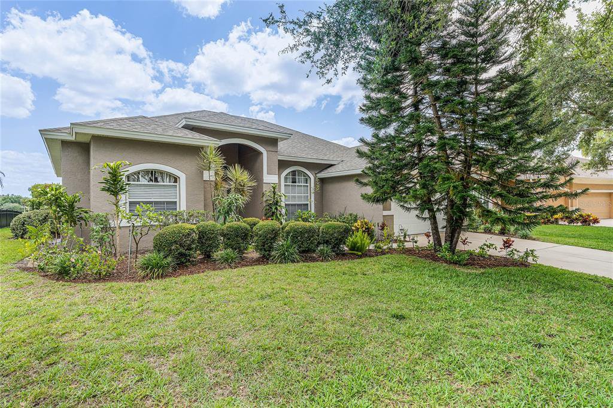


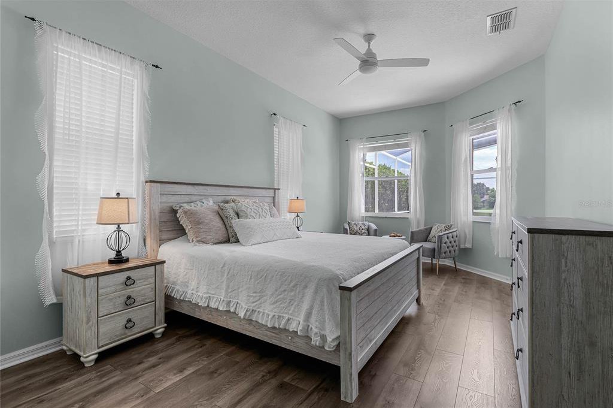

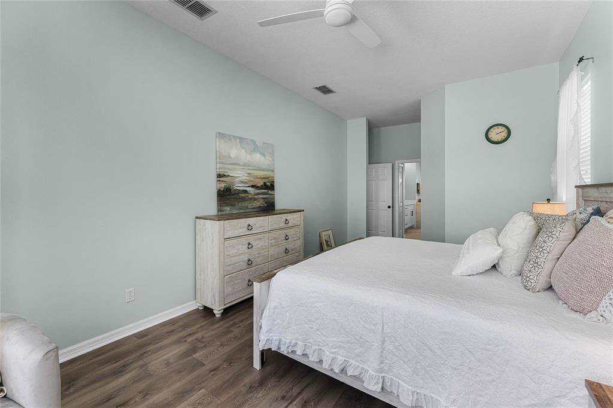




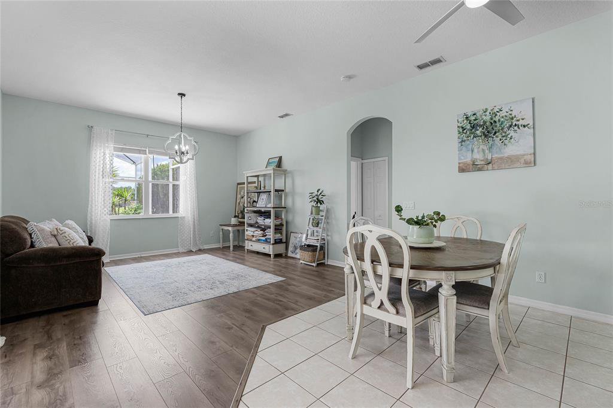
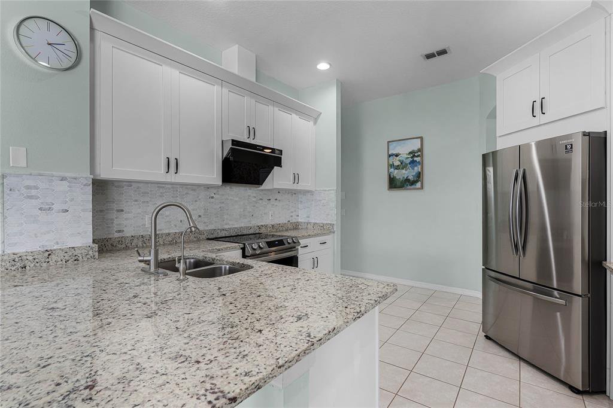


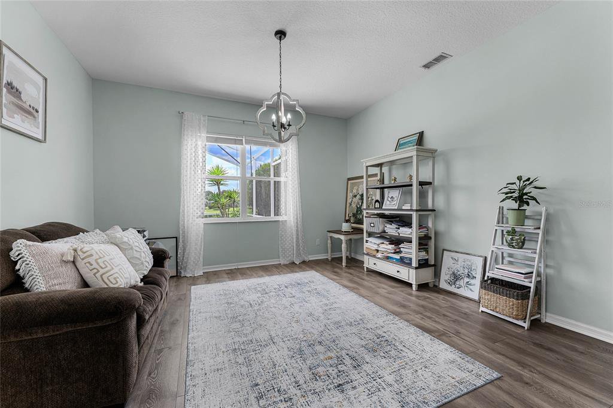

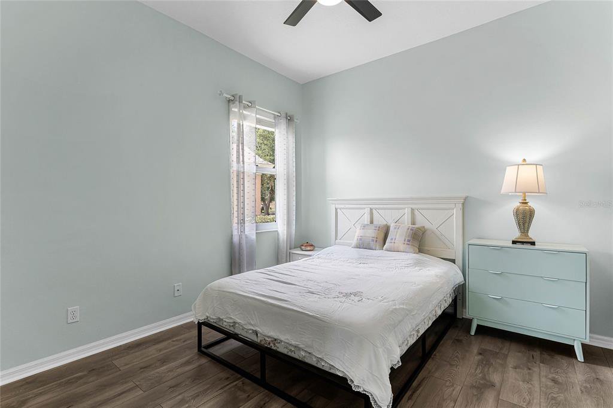

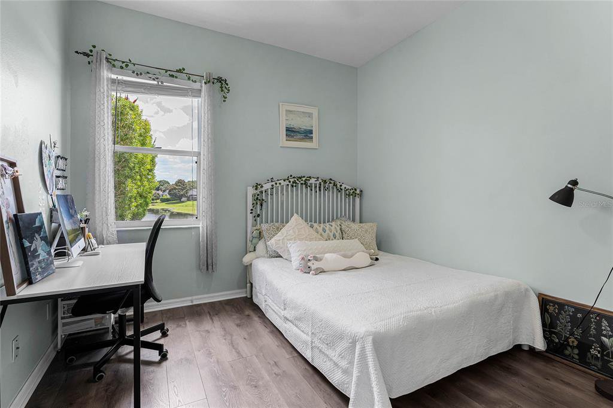
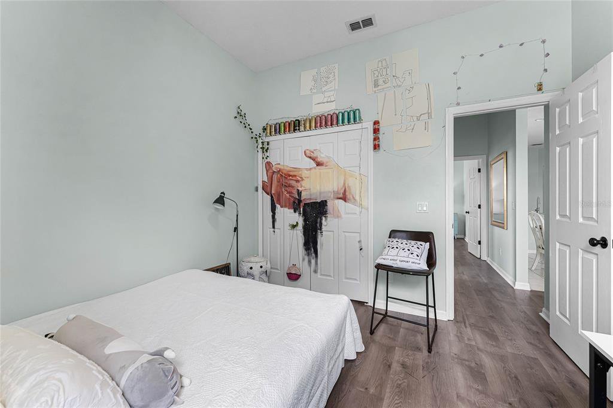
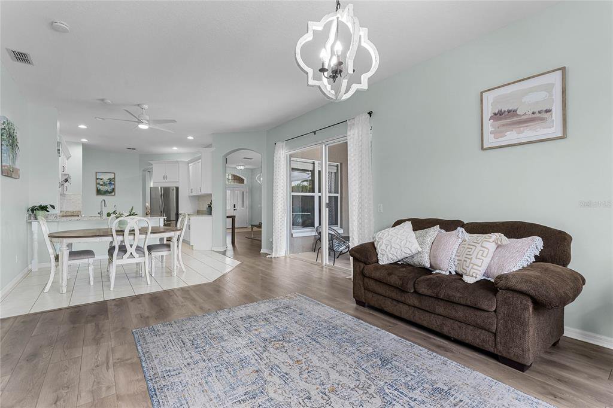
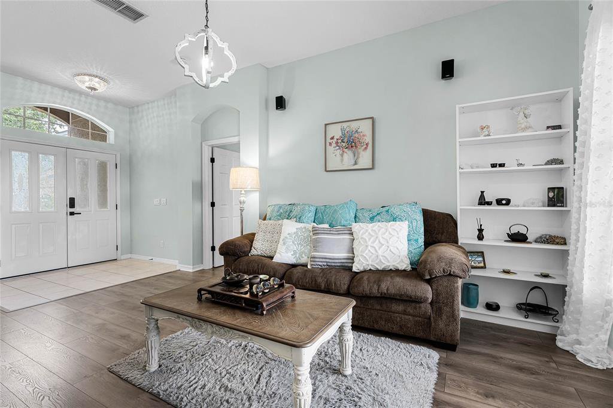
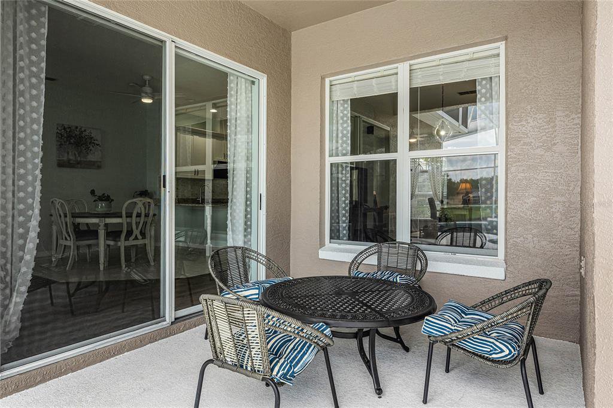
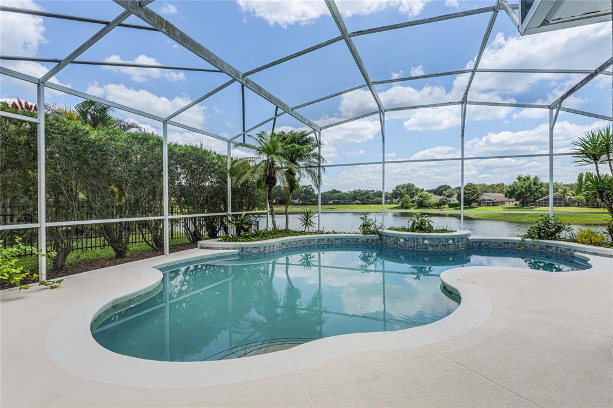

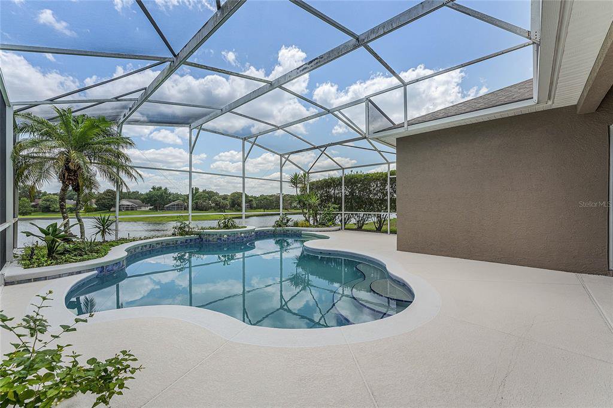
/u.realgeeks.media/belbenrealtygroup/400dpilogo.png)