4575 New Broad Street, Orlando, FL 32814
- $2,850,000
- 4
- BD
- 5.5
- BA
- 6,138
- SqFt
- Sold Price
- $2,850,000
- List Price
- $3,125,000
- Status
- Sold
- Days on Market
- 44
- Closing Date
- Jul 29, 2022
- MLS#
- O6026285
- Property Style
- Single Family
- Architectural Style
- Traditional
- Year Built
- 2007
- Bedrooms
- 4
- Bathrooms
- 5.5
- Baths Half
- 3
- Living Area
- 6,138
- Lot Size
- 13,307
- Acres
- 0.31
- Total Acreage
- 1/4 to less than 1/2
- Legal Subdivision Name
- Baldwin Park Ut 01 50 121
- MLS Area Major
- Orlando
Property Description
Custom built by Derek builders, this magnificent Baldwin Park home offers over 6,000 SF of fabulous living space and perched on a prime location in Baldwin Park! The oversized corner lot is approximately 1/3 of an acre, with an expansive covered front brick patio that overlooks the park and water feature in the middle of New Broad Street. This home has more bells and whistles, high-end finishes, and a functional, ideal floorplan for all your needs. Wrapped in a brick wall with multiple covered living spaces, the backyard is a private oasis, perfect for entertaining, with the convenience of being just blocks from downtown Baldwin Park. Past the perfectly manicured & fenced-in front lawn, and through the stunning beveled-glass French doors, enter the elegant foyer with detailed millwork and crown molding. Beyond the sunny living and dining rooms is the open family room with a designated surround sound system, built-ins, a gas fireplace, and French doors that lead to the pool & spa. The massive kitchen is wrapped in floor-to-ceiling Busby cabinetry, and offers a 6-burner dual fuel range, 3 ovens plus an Advantium microwave, a warming drawer, 48” side-by-side refrigerator/freezer, and a Miele built-in coffee maker. The center island includes a 2nd sink, 2 beverage coolers, a 2nd dishwasher, and a trash compactor. The hidden walk-in pantry and wet bar with icemaker make entertaining a breeze. Between the mudroom and laundry room is the expansive workstation with counter tops and storage galore. The downstair Main Suite is complete with a wet-bar & refrigerator, an extra-large walk-in closet, a “human carwash” shower, and a private water closet with a bidet-toilet. Upstairs features 3 large bedrooms with walk-in closets, 3 full bathrooms, and a storage room wrapped in shelving. The sophisticated office, outlined in wood paneling and trim, includes a gas fireplace, wet bar, cigar humidor, built-in cabinets/shelving, and a private storage room. Enjoy spending time in the Florida outdoors, where the back courtyard features 3 covered patios, heated pool & spa, summer kitchen, outdoor gas fireplace, and full bath with a steam shower. Off the pool deck is a walk-in gardening closet with a sink and a storage room. The 1-car garage is air-conditioned with epoxy floors, a work bench, and an air compressor. Over the detached, 2-car garage is a movie theater, with 8 power reclining, acoustic theater chairs, multi-aspect ratio screen, electronic shades, and a powder bathroom. The theater’s kitchenette includes a sink, refrigerator, dishwasher & microwave. The Crestron’s whole-house system manages the surround sound speakers inside and out, 3 AC units, security system, Lutron lighting and more. This Baldwin Park home exemplifies the perfect touch of quality, elegance, and convenience.
Additional Information
- Taxes
- $26702
- Taxes
- $3,744
- Minimum Lease
- 7 Months
- HOA Fee
- $400
- HOA Payment Schedule
- Semi-Annually
- Maintenance Includes
- Common Area Taxes, Pool, Recreational Facilities
- Location
- Corner Lot, City Limits, Sidewalk, Street One Way, Paved
- Community Features
- Fitness Center, Irrigation-Reclaimed Water, Park, Pool, Sidewalks, Waterfront, No Deed Restriction
- Zoning
- PD
- Interior Layout
- Built-in Features, Ceiling Fans(s), Crown Molding, Eat-in Kitchen, High Ceilings, Master Bedroom Main Floor, Solid Wood Cabinets, Stone Counters, Tray Ceiling(s), Walk-In Closet(s), Wet Bar, Window Treatments
- Interior Features
- Built-in Features, Ceiling Fans(s), Crown Molding, Eat-in Kitchen, High Ceilings, Master Bedroom Main Floor, Solid Wood Cabinets, Stone Counters, Tray Ceiling(s), Walk-In Closet(s), Wet Bar, Window Treatments
- Floor
- Carpet, Travertine, Wood
- Appliances
- Bar Fridge, Built-In Oven, Convection Oven, Dishwasher, Disposal, Dryer, Gas Water Heater, Ice Maker, Microwave, Range, Range Hood, Refrigerator, Tankless Water Heater, Trash Compactor, Washer, Wine Refrigerator
- Utilities
- BB/HS Internet Available, Cable Available, Electricity Connected, Phone Available, Propane, Public, Sewer Connected, Underground Utilities, Water Connected
- Heating
- Central, Heat Pump, Zoned
- Air Conditioning
- Central Air
- Fireplace Description
- Gas, Family Room, Other
- Exterior Construction
- Block, Stucco
- Exterior Features
- French Doors, Irrigation System, Lighting, Outdoor Grill, Outdoor Kitchen, Rain Gutters, Sidewalk, Storage
- Roof
- Metal, Shingle
- Foundation
- Slab
- Pool
- Community, Private
- Pool Type
- Child Safety Fence, Gunite, Heated, In Ground, Lighting, Pool Sweep
- Garage Carport
- 3 Car Garage
- Garage Spaces
- 3
- Garage Features
- Alley Access, Garage Door Opener, Garage Faces Rear, On Street, Oversized, Split Garage, Workshop in Garage
- Garage Dimensions
- 26x26
- Elementary School
- Baldwin Park Elementary
- Middle School
- Glenridge Middle
- High School
- Winter Park High
- Fences
- Fenced, Masonry, Vinyl
- Water View
- Pond
- Pets
- Allowed
- Flood Zone Code
- X
- Parcel ID
- 20-22-30-0520-00-110
- Legal Description
- BALDWIN PARK UT 1 50/121 LOT 11
Mortgage Calculator
Listing courtesy of FANNIE HILLMAN & ASSOCIATES. Selling Office: KELLER WILLIAMS WINTER PARK.
StellarMLS is the source of this information via Internet Data Exchange Program. All listing information is deemed reliable but not guaranteed and should be independently verified through personal inspection by appropriate professionals. Listings displayed on this website may be subject to prior sale or removal from sale. Availability of any listing should always be independently verified. Listing information is provided for consumer personal, non-commercial use, solely to identify potential properties for potential purchase. All other use is strictly prohibited and may violate relevant federal and state law. Data last updated on
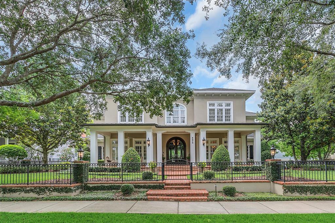
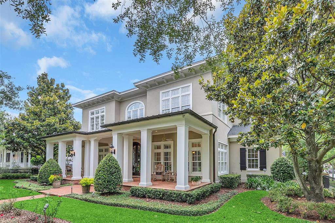
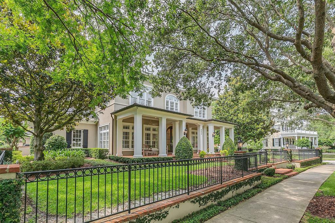
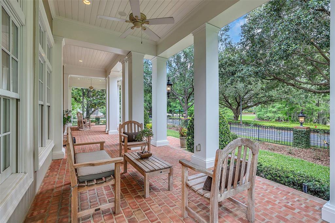
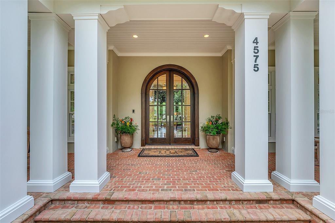
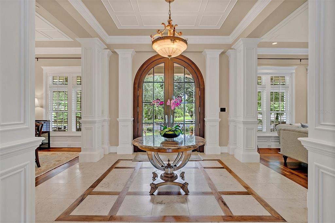
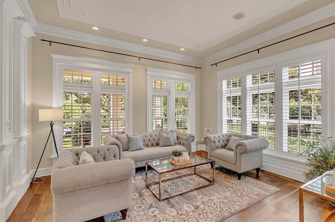

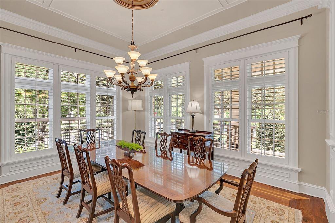
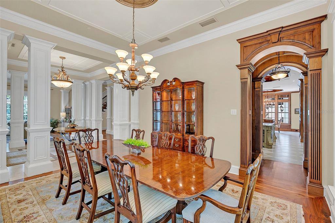
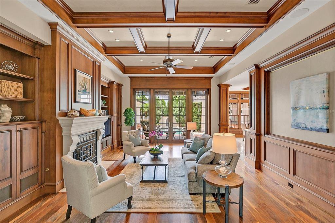
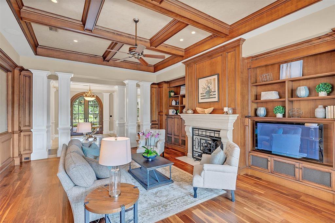

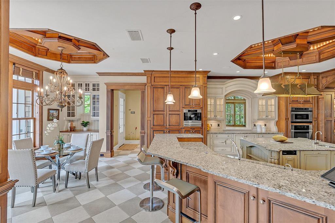
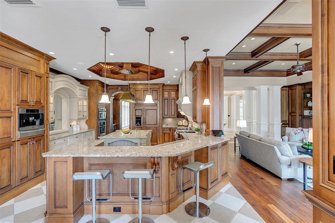
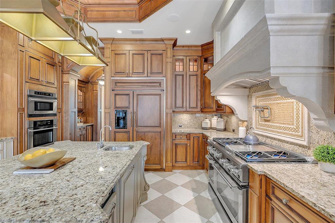
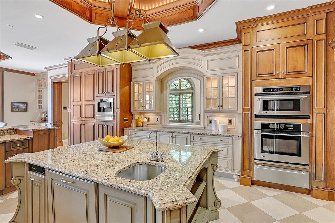
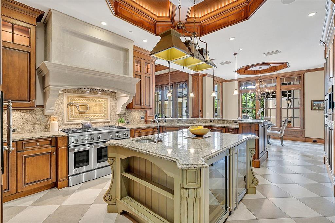
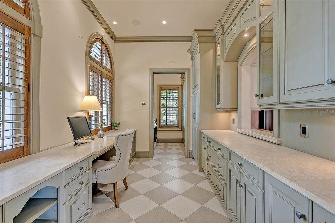
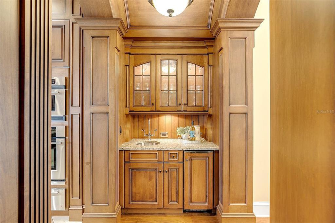

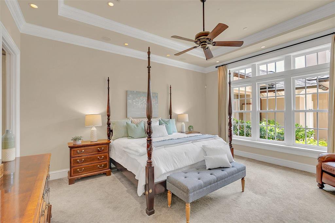
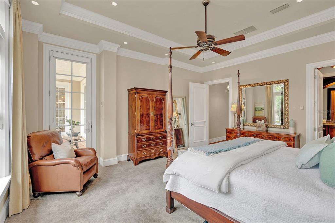
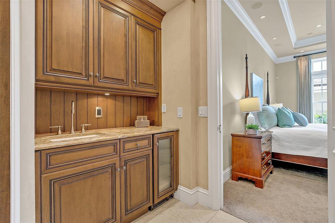
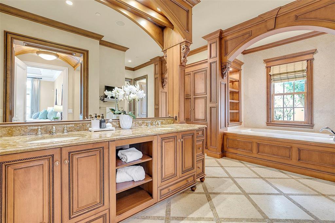
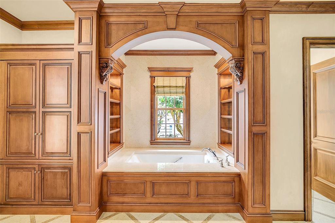
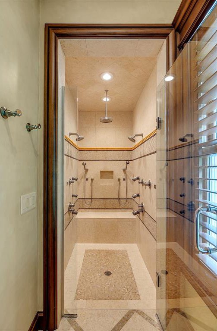
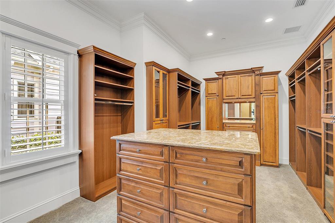
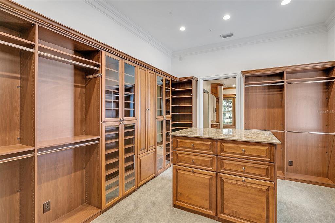
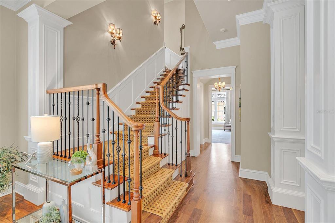
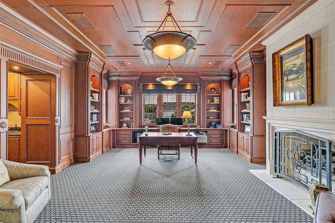
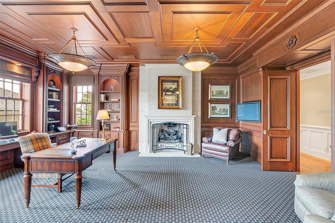
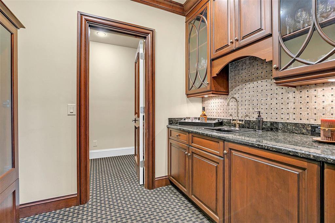
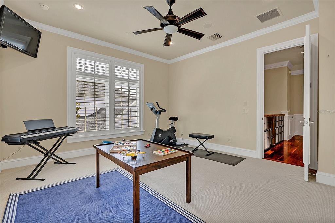
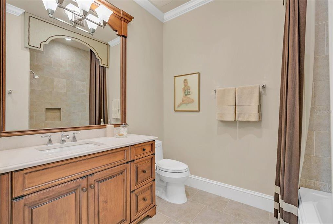
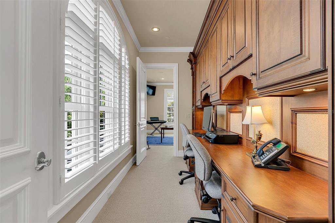
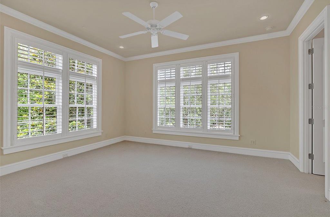

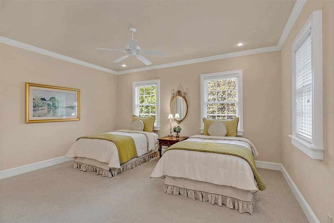
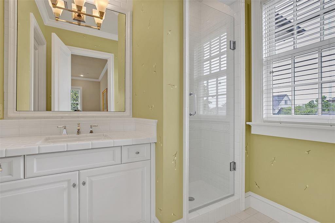
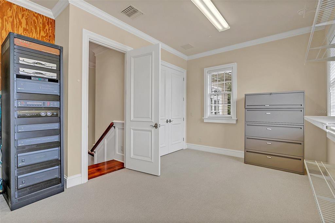
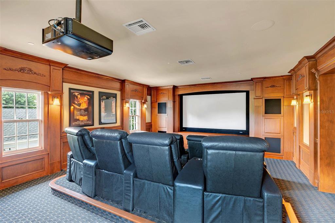
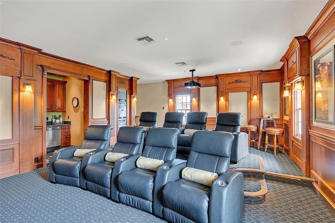
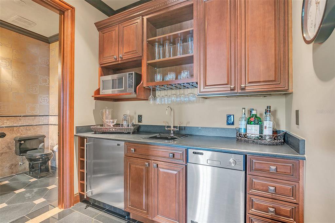
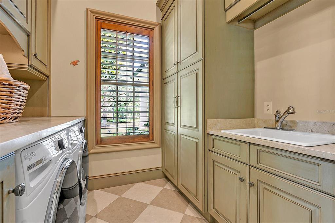

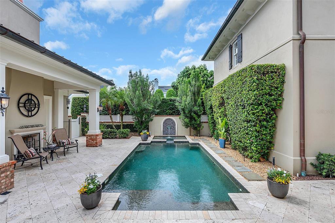
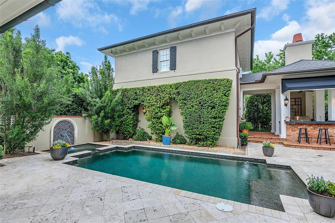
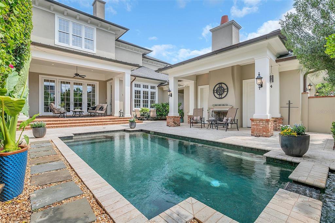
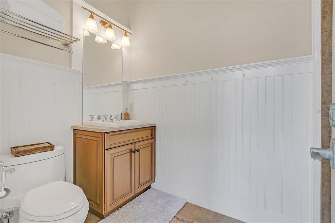
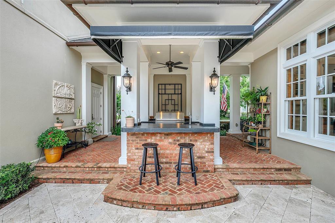

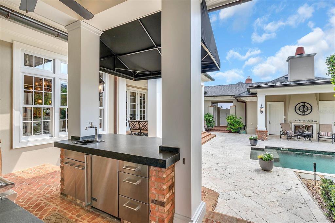
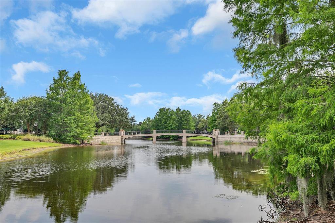
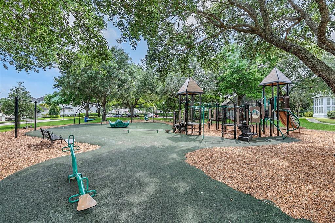
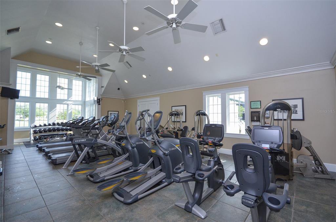
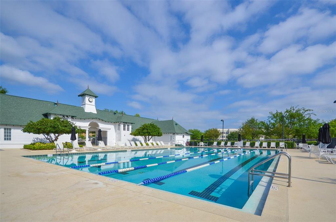
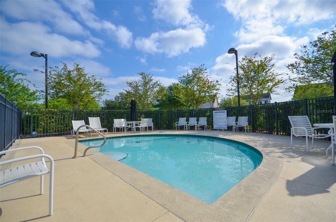
/u.realgeeks.media/belbenrealtygroup/400dpilogo.png)