329 Fairfield Drive, Sanford, FL 32771
- $393,000
- 4
- BD
- 3.5
- BA
- 3,012
- SqFt
- Sold Price
- $393,000
- List Price
- $375,000
- Status
- Sold
- Days on Market
- 4
- Closing Date
- Jul 05, 2022
- MLS#
- O6026039
- Property Style
- Single Family
- Year Built
- 2005
- Bedrooms
- 4
- Bathrooms
- 3.5
- Baths Half
- 1
- Living Area
- 3,012
- Lot Size
- 6,195
- Acres
- 0.14
- Total Acreage
- 0 to less than 1/4
- Legal Subdivision Name
- Celery Lakes Ph 2
- MLS Area Major
- Sanford/Lake Forest
Property Description
Room to roam! This 2 story home 4 bedroom -3.5 bath +loft ( over 3,000sq ft living area) with 2 car garage has storage galore. The kitchen is perfect for multiple cooks with an extra sink in the prep island opens to an eat in kitchen area (sliding door to back yard) and family room. Oversized pantry for all those extra appliances, serving dishes and platters. Across the hall is the indoor washer and dryer closet. The front entry room is large enough that it can be a living room/dining room area. Bonus storage under stairs. Vinyl plank stairs lead to the second story- 4 bedrooms, oversized primary- 2 walk in closets and a linen closet and partially updated bath, a junior suite with its own ensuite, 2 more bedrooms and a loft ALL with vinyl plank! NO carpet! Home abuts a large retention pond, so no rear neighbors! Fully fenced rear yard, with a mature avocado tree, currently full of baby fruit-appears to be another banner year! Newer roof(2017), 2 HVAC units, whole house water softener and NEW water heater(2022) Convenient to restaurants, shopping, schools, grocery and nearby historic downtown Sanford, Riverwalk/Lake Monroe, Sanford Airport, and zoo! Close to multiple highways, centrally located between the theme parks and Daytona Beach!
Additional Information
- Taxes
- $4481
- Minimum Lease
- 1-2 Years
- HOA Fee
- $250
- HOA Payment Schedule
- Annually
- Maintenance Includes
- None
- Location
- Sidewalk, Paved
- Community Features
- Deed Restrictions
- Zoning
- PD
- Interior Layout
- Ceiling Fans(s), Eat-in Kitchen, Living Room/Dining Room Combo, Master Bedroom Upstairs, Thermostat, Walk-In Closet(s), Window Treatments
- Interior Features
- Ceiling Fans(s), Eat-in Kitchen, Living Room/Dining Room Combo, Master Bedroom Upstairs, Thermostat, Walk-In Closet(s), Window Treatments
- Floor
- Tile, Vinyl
- Appliances
- Dishwasher, Disposal, Dryer, Electric Water Heater, Range, Refrigerator, Washer
- Utilities
- Cable Available, Electricity Connected, Public
- Heating
- Central
- Air Conditioning
- Central Air
- Exterior Construction
- Block, Stucco, Vinyl Siding, Wood Frame
- Exterior Features
- Fence, Irrigation System, Sidewalk, Sliding Doors
- Roof
- Shingle
- Foundation
- Slab
- Pool
- No Pool
- Garage Carport
- 2 Car Garage
- Garage Spaces
- 2
- Middle School
- Millennium Middle
- High School
- Seminole High
- Fences
- Chain Link, Vinyl
- Water View
- Pond
- Pets
- Allowed
- Flood Zone Code
- X
- Parcel ID
- 32-19-31-516-0000-0150
- Legal Description
- LOT 15 CELERY LAKES PHASE 2 PB 65 PGS 29 & 30
Mortgage Calculator
Listing courtesy of LOCK N KEY REALTY LLC. Selling Office: OUTLET REALTY.
StellarMLS is the source of this information via Internet Data Exchange Program. All listing information is deemed reliable but not guaranteed and should be independently verified through personal inspection by appropriate professionals. Listings displayed on this website may be subject to prior sale or removal from sale. Availability of any listing should always be independently verified. Listing information is provided for consumer personal, non-commercial use, solely to identify potential properties for potential purchase. All other use is strictly prohibited and may violate relevant federal and state law. Data last updated on
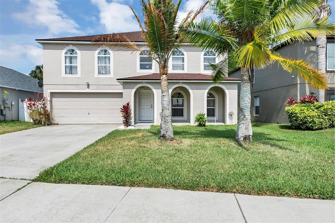
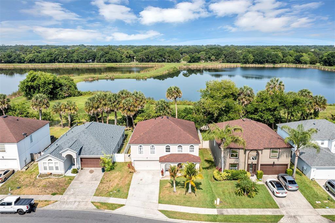
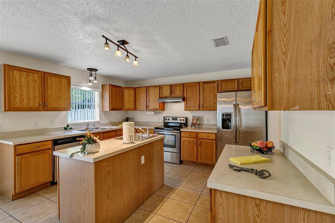
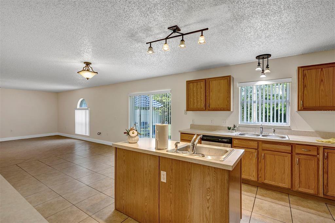

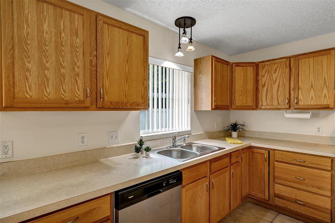
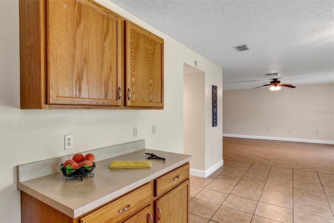
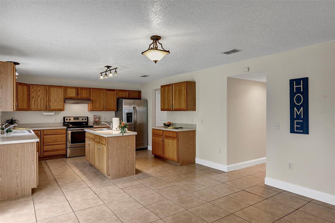
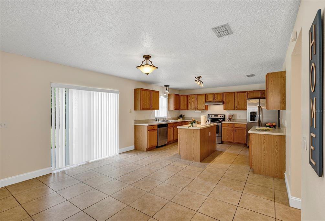
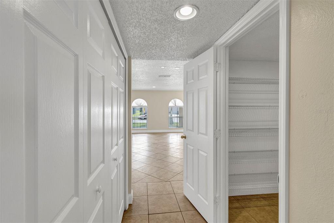
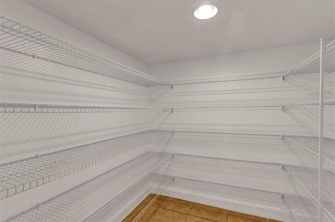
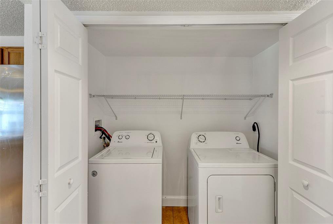
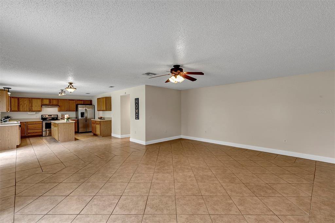
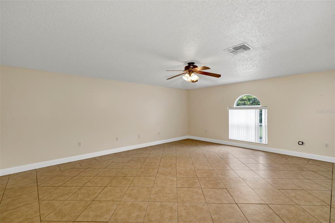
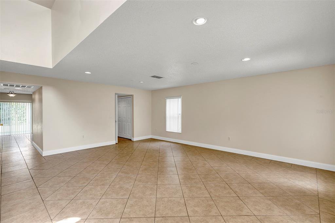
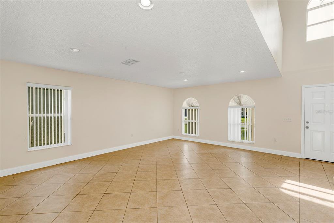
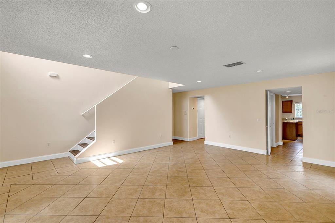

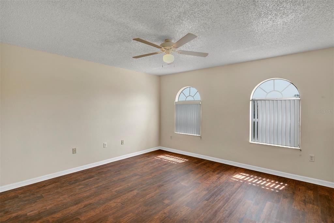
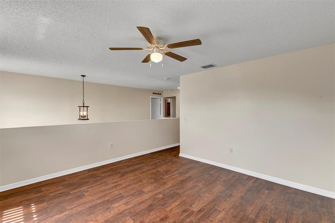
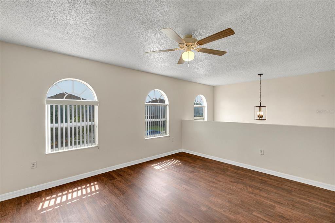
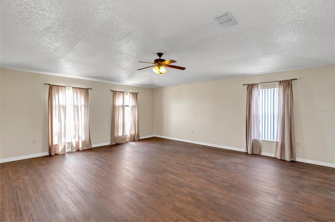
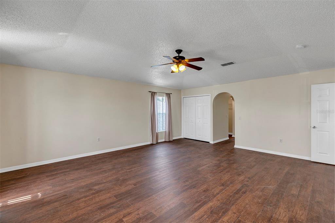
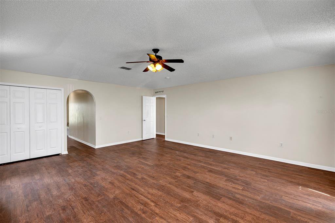
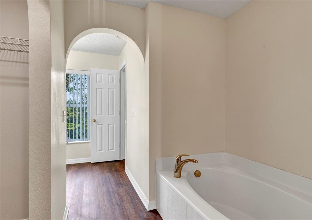
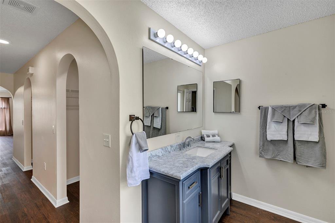
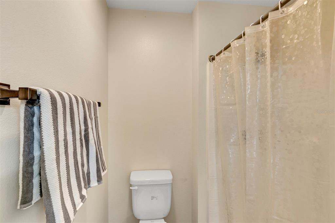
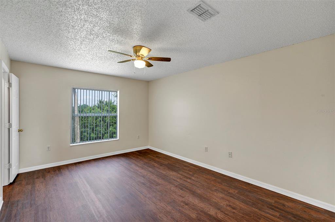
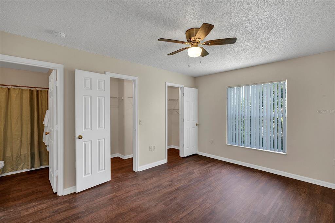
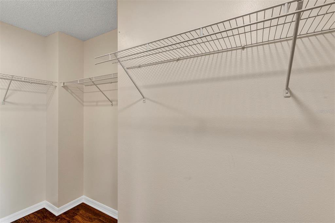
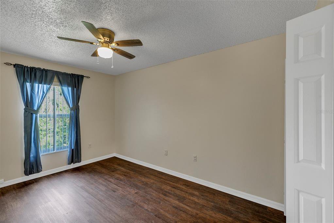
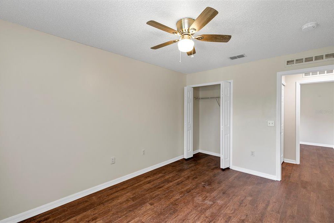
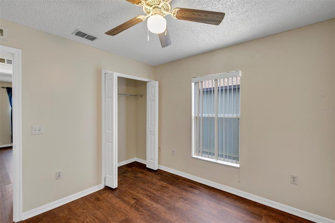
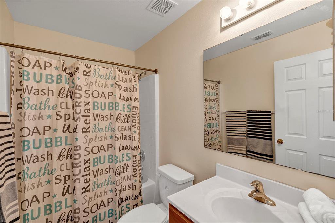
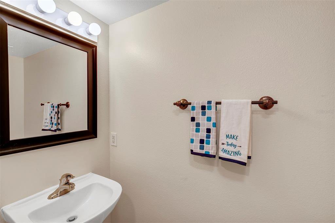
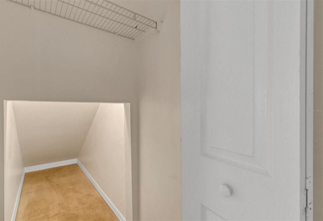
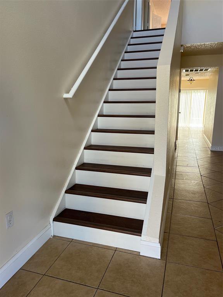
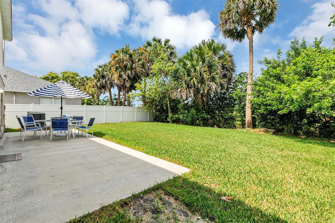
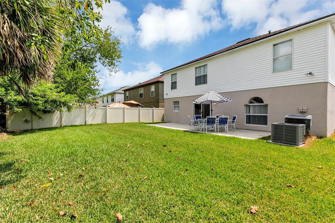
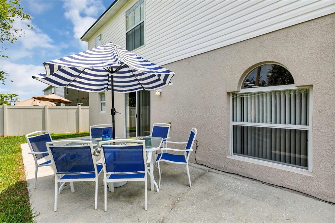
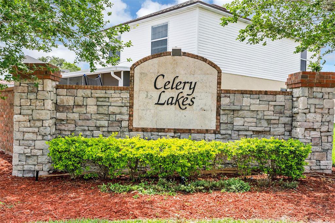
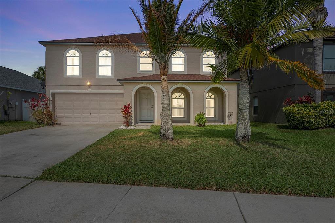
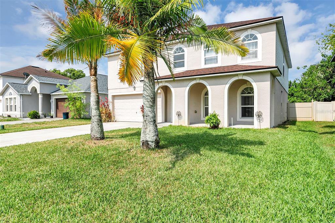

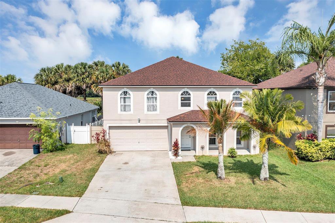
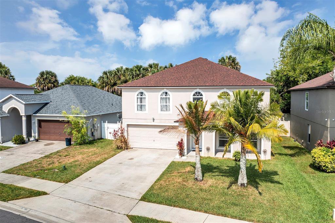
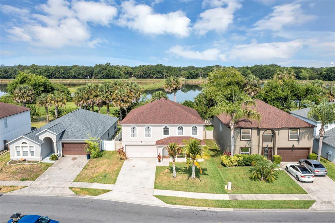
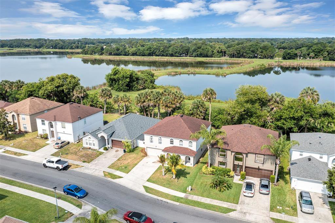
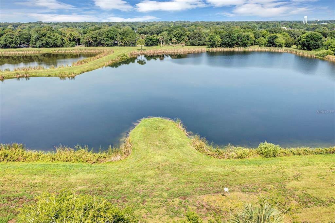
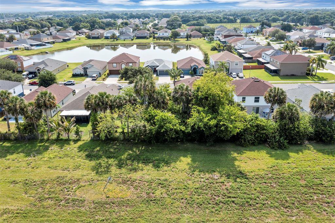
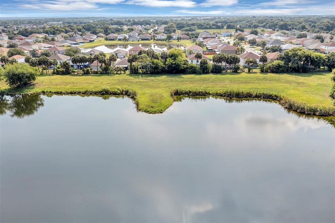
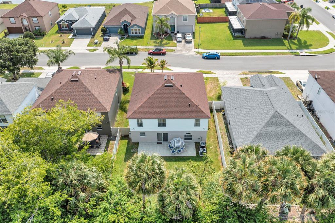
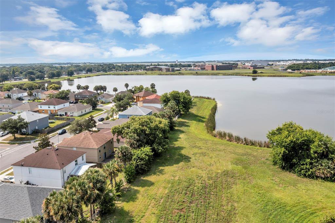
/u.realgeeks.media/belbenrealtygroup/400dpilogo.png)