2704 Lancaster Court, Apopka, FL 32703
- $260,000
- 2
- BD
- 2.5
- BA
- 1,507
- SqFt
- Sold Price
- $260,000
- List Price
- $264,900
- Status
- Sold
- Days on Market
- 6
- Closing Date
- Jun 24, 2022
- MLS#
- O6025922
- Property Style
- Townhouse
- Architectural Style
- Traditional
- Year Built
- 1990
- Bedrooms
- 2
- Bathrooms
- 2.5
- Baths Half
- 1
- Living Area
- 1,507
- Lot Size
- 1,854
- Acres
- 0.04
- Total Acreage
- 0 to less than 1/4
- Building Name
- Wekiva Reserve Unit 4
- Legal Subdivision Name
- Wekiva Reserve Unit 4
- MLS Area Major
- Apopka
Property Description
Welcome home to Wekiva Reserve! Come tour this beautifully maintained 2 bedroom, 2 1/2 bathroom two story townhome that is move in ready with significant updates - RECENT Replumbing (MAY 2022), AC (SEPT 2021), Roof replaced (2018), Dishwasher (4 months old), Garbage disposal (3 months old). There is generous space downstairs complete with a living/dining room combo, BONUS storage area underneath stairs, open kitchen area and a screened in porch for your privacy. As you head upstairs you'll find a spacious owner's bedroom and bath , 2nd bedroom, full bath and BONUS loft area that could be used as flexible space of your choosing. This is a wonderful home for first time homebuyers or for someone who wants to simplify and downsize . Centrally located with easy access to 436 and 434, you are not far from Longwood and Altamonte Springs as well as several popular outdoor destinations such as Wekiwa Springs State Park and Lake Apopka Wildlife Dr. In addition, shopping and restaurants are in close proximity. Schedule a showing to see this beautiful townhome today!
Additional Information
- Taxes
- $2230
- Minimum Lease
- No Minimum
- Hoa Fee
- $205
- HOA Payment Schedule
- Monthly
- Maintenance Includes
- Common Area Taxes, Pool, Maintenance Structure, Maintenance Grounds, Management, Pest Control, Pool, Trash
- Location
- Level, Sidewalk, Street Dead-End, Paved, Private
- Community Features
- Deed Restrictions, Irrigation-Reclaimed Water, No Truck/RV/Motorcycle Parking, Pool, Sidewalks, Tennis Courts
- Property Description
- Walk-Up, Attached
- Zoning
- PUD
- Interior Layout
- Built-in Features, Ceiling Fans(s), High Ceilings, Living Room/Dining Room Combo, Master Bedroom Upstairs, Solid Wood Cabinets, Vaulted Ceiling(s), Walk-In Closet(s)
- Interior Features
- Built-in Features, Ceiling Fans(s), High Ceilings, Living Room/Dining Room Combo, Master Bedroom Upstairs, Solid Wood Cabinets, Vaulted Ceiling(s), Walk-In Closet(s)
- Floor
- Carpet, Laminate, Tile
- Appliances
- Dishwasher, Dryer, Microwave, Range, Refrigerator, Washer
- Utilities
- BB/HS Internet Available, Cable Available, Electricity Available, Public
- Heating
- Central
- Air Conditioning
- Central Air
- Exterior Construction
- Wood Frame, Wood Siding
- Exterior Features
- Sidewalk, Sliding Doors, Storage
- Roof
- Shingle
- Foundation
- Slab
- Pool
- Community
- Garage Features
- Assigned, Guest
- Elementary School
- Wekiva Elementary
- Middle School
- Teague Middle
- High School
- Lake Brantley High
- Pets
- Allowed
- Flood Zone Code
- x
- Parcel ID
- 07-21-29-520-0000-2030
- Legal Description
- LOT 203 WEKIVA RESERVE UNIT 4 PB 42 PGS 21 & 22
Mortgage Calculator
Listing courtesy of KELLER WILLIAMS REALTY AT THE PARKS. Selling Office: CHARLES RUTENBERG REALTY ORLANDO.
StellarMLS is the source of this information via Internet Data Exchange Program. All listing information is deemed reliable but not guaranteed and should be independently verified through personal inspection by appropriate professionals. Listings displayed on this website may be subject to prior sale or removal from sale. Availability of any listing should always be independently verified. Listing information is provided for consumer personal, non-commercial use, solely to identify potential properties for potential purchase. All other use is strictly prohibited and may violate relevant federal and state law. Data last updated on
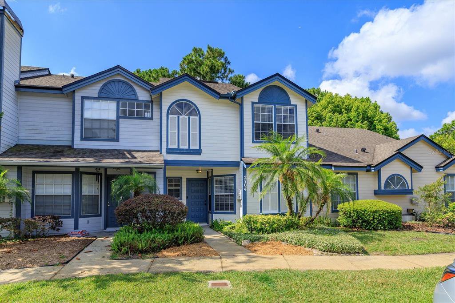
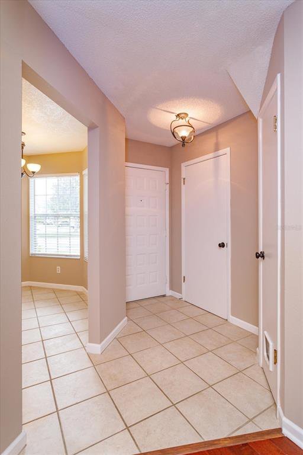
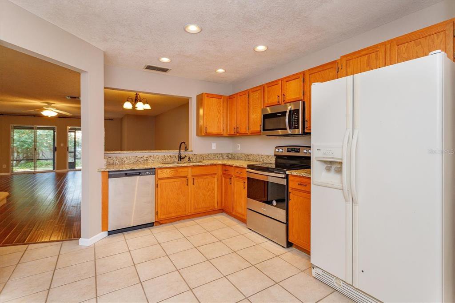
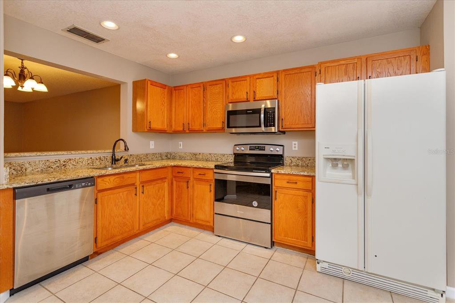
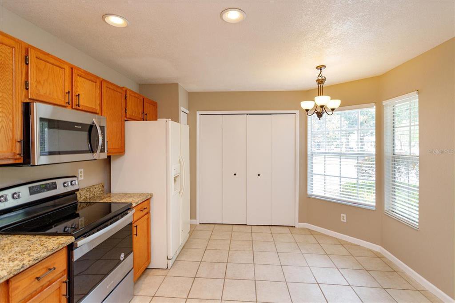
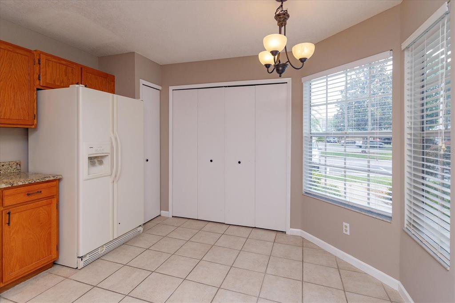
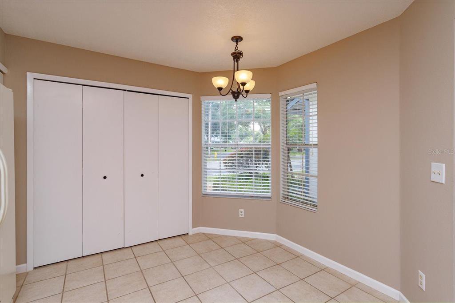
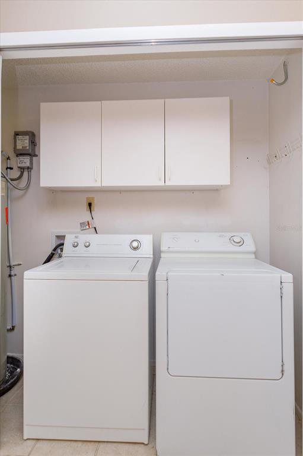
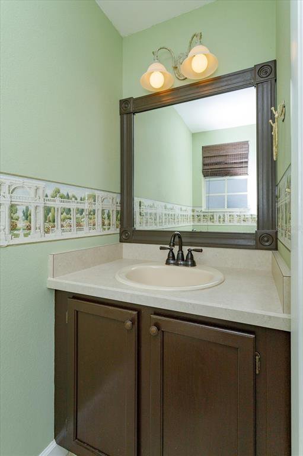
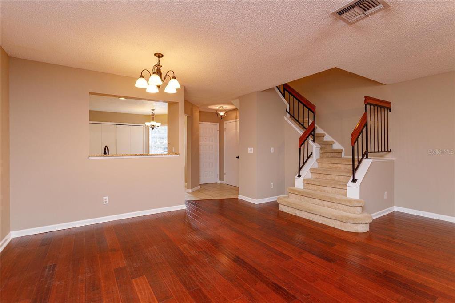
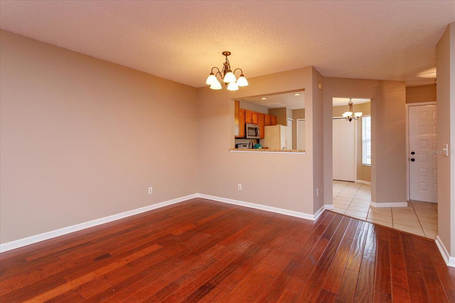

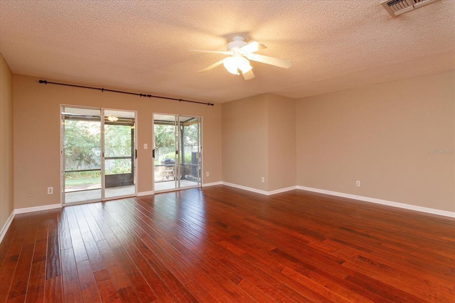
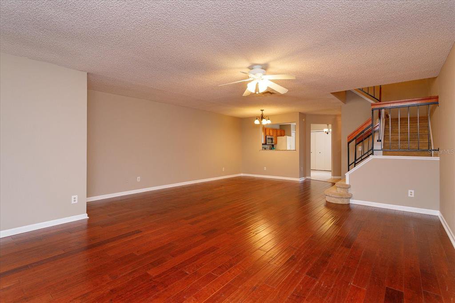
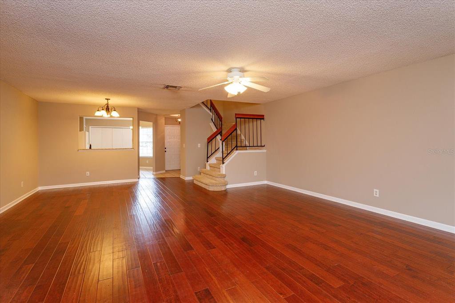
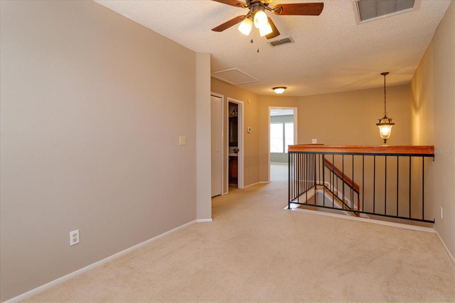
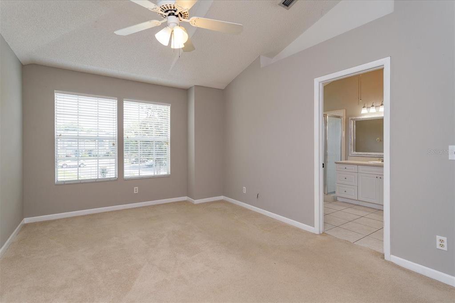
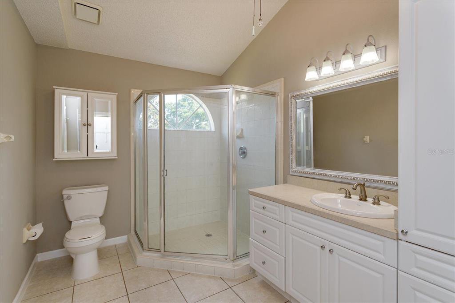
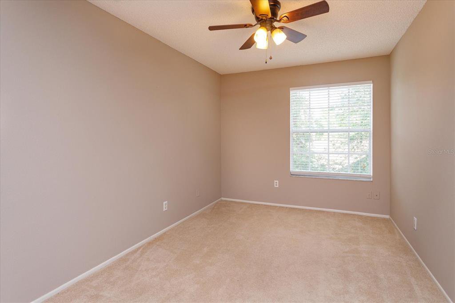
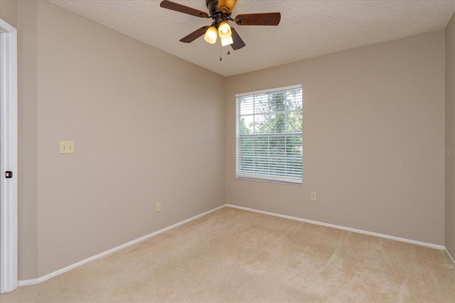
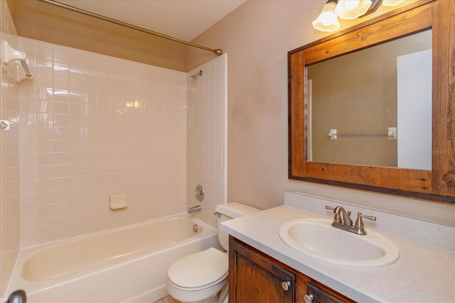
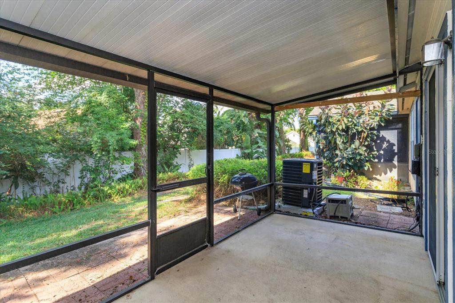
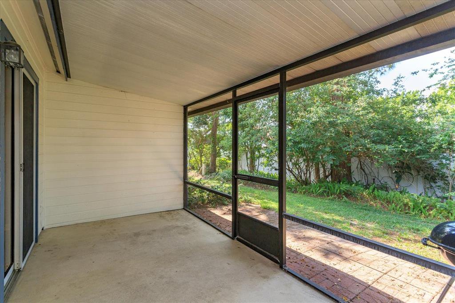
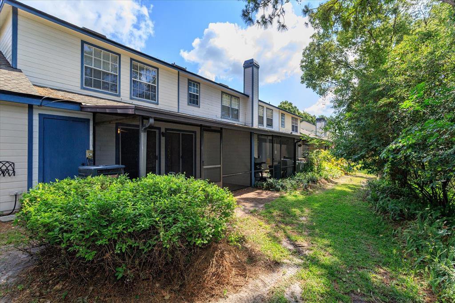
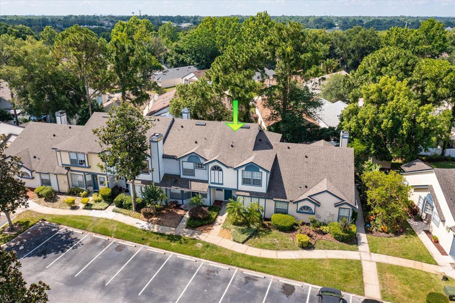
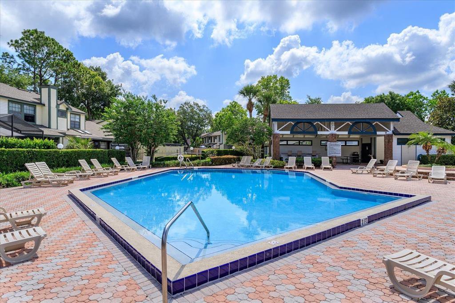
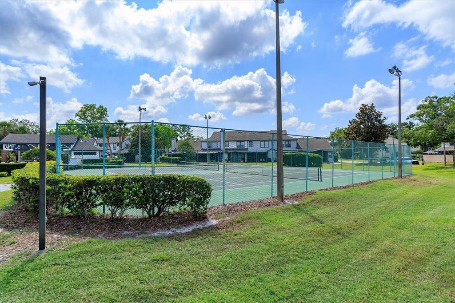
/u.realgeeks.media/belbenrealtygroup/400dpilogo.png)