2908 Falconhill Drive, Apopka, FL 32712
- $615,000
- 8
- BD
- 4
- BA
- 5,096
- SqFt
- Sold Price
- $615,000
- List Price
- $615,000
- Status
- Sold
- Days on Market
- 144
- Closing Date
- Nov 01, 2022
- MLS#
- O6025155
- Property Style
- Single Family
- Year Built
- 2010
- Bedrooms
- 8
- Bathrooms
- 4
- Living Area
- 5,096
- Lot Size
- 10,417
- Acres
- 0.24
- Total Acreage
- 0 to less than 1/4
- Legal Subdivision Name
- Wekiva Spgs Estates
- MLS Area Major
- Apopka
Property Description
NEW, VERY ATTRACTIVE PRICE- Ready to Sell! Incredible opportunity to own a spacious, 8-bedroom, 4 full bath, executive home in the GATED community of Wekiva Springs Estates. Offering an expansive 5,096 SF interior layout there is room for everyone! Step through the front door and into the grand foyer entry where you’ll find the formal living room to your right and the dining room to your left. Continue through the foyer to the home’s open concept kitchen/family room area. The kitchen features a large bar top island with seating for 5, granite countertops, stainless steel appliances, and a walk-in pantry. Off the family is the first-floor primary bedroom with an attached en suite featuring double vanities, a soaking tub, glass shower, walk-in closet, and an office/study. A separate guest bedroom and full bath is also located on the first floor, on the opposite side of the family room. Upstairs there is absolutely no shortage of living space. With six oversized 14x14 bedrooms, two full baths, a large 20x20 bonus room, and a home theater media room you’ll love entertaining with friends and family. A covered back porch allows you to enjoy the Florida weather year-round from the privacy of your own backyard. Located near the corner of Welch Road and Wekiva Springs Road Wekiva Springs Estates is conveniently located to nearby shops and restaurants and zoned for A-rated Rock Springs Elementary. Don’t wait, schedule your showing today.
Additional Information
- Taxes
- $5471
- Minimum Lease
- 7 Months
- HOA Fee
- $130
- HOA Payment Schedule
- Monthly
- Community Features
- Deed Restrictions, Gated, Gated Community
- Zoning
- R-1AA
- Interior Layout
- Ceiling Fans(s), Eat-in Kitchen, High Ceilings, Master Bedroom Main Floor, Open Floorplan, Solid Wood Cabinets, Split Bedroom, Stone Counters, Thermostat, Walk-In Closet(s), Wet Bar
- Interior Features
- Ceiling Fans(s), Eat-in Kitchen, High Ceilings, Master Bedroom Main Floor, Open Floorplan, Solid Wood Cabinets, Split Bedroom, Stone Counters, Thermostat, Walk-In Closet(s), Wet Bar
- Floor
- Carpet, Hardwood, Tile
- Appliances
- Dishwasher, Disposal, Dryer, Microwave, Range, Refrigerator, Washer
- Utilities
- BB/HS Internet Available, Cable Available, Electricity Connected
- Heating
- Central, Electric
- Air Conditioning
- Central Air
- Exterior Construction
- Block, Stucco
- Exterior Features
- Sidewalk, Sliding Doors
- Roof
- Tile
- Foundation
- Slab
- Pool
- No Pool
- Garage Carport
- 3 Car Garage
- Garage Spaces
- 3
- Garage Features
- Driveway, Tandem
- Elementary School
- Rock Springs Elem
- Middle School
- Apopka Middle
- High School
- Apopka High
- Pets
- Allowed
- Flood Zone Code
- X
- Parcel ID
- 36-20-28-9143-00-240
- Legal Description
- WEKIVA SPRINGS ESTATES 66/106 LOT 24
Mortgage Calculator
Listing courtesy of KELLY PRICE & COMPANY LLC. Selling Office: KELLY PRICE & COMPANY LLC.
StellarMLS is the source of this information via Internet Data Exchange Program. All listing information is deemed reliable but not guaranteed and should be independently verified through personal inspection by appropriate professionals. Listings displayed on this website may be subject to prior sale or removal from sale. Availability of any listing should always be independently verified. Listing information is provided for consumer personal, non-commercial use, solely to identify potential properties for potential purchase. All other use is strictly prohibited and may violate relevant federal and state law. Data last updated on
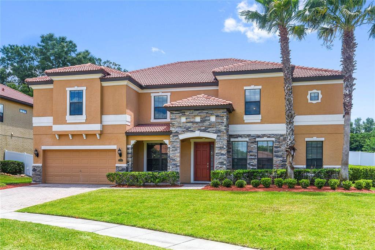
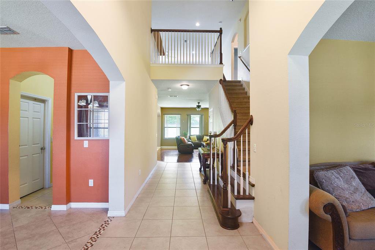
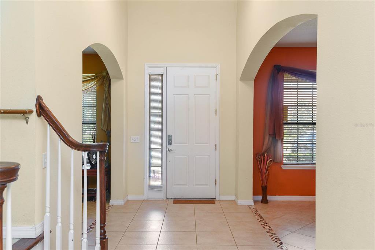
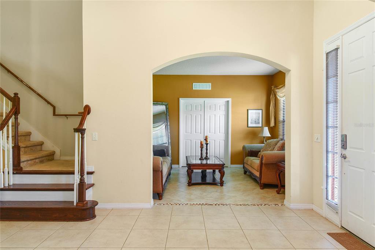
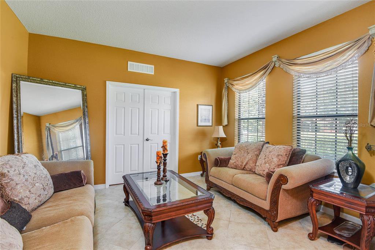
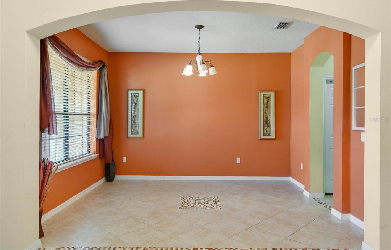
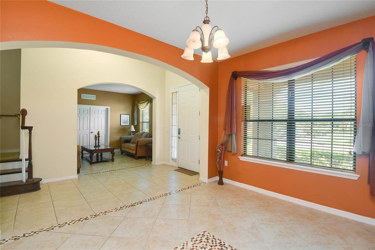
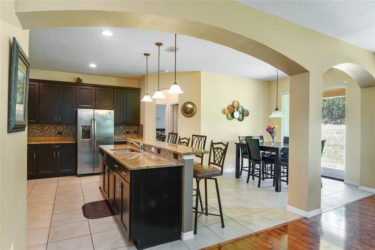
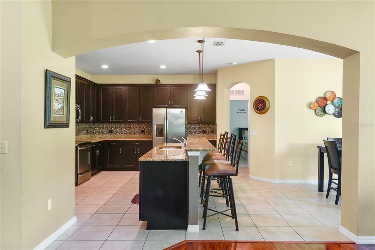

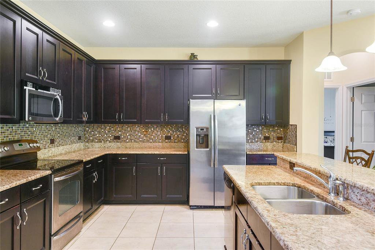
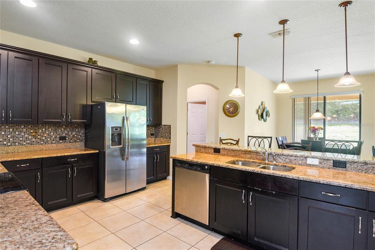
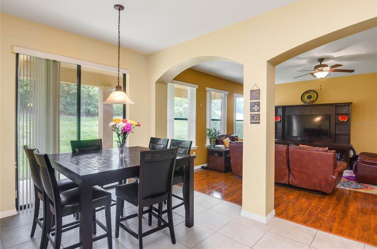
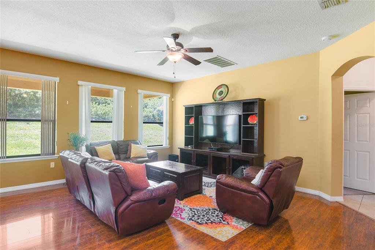
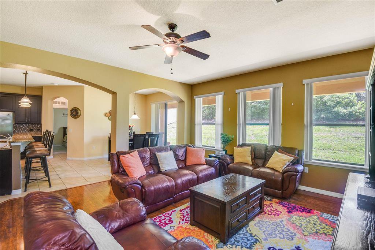
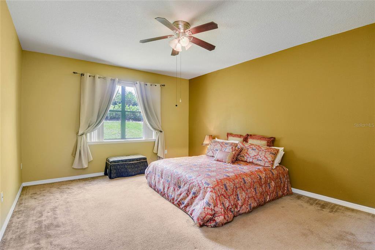
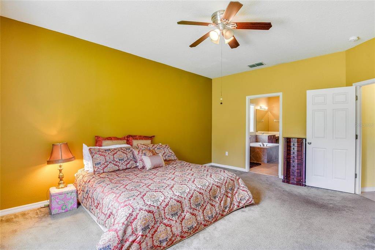
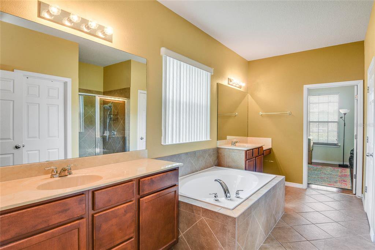
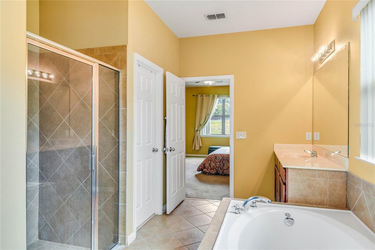
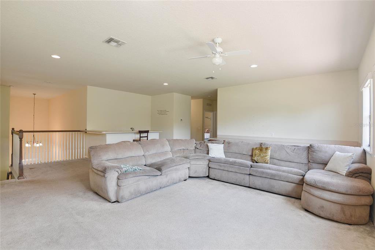
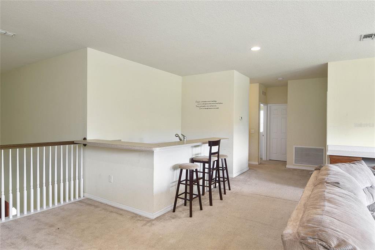
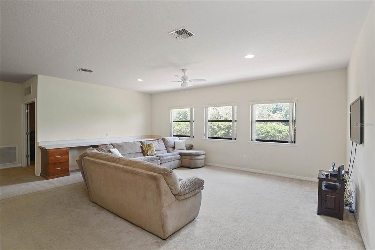
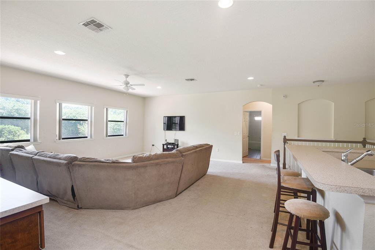
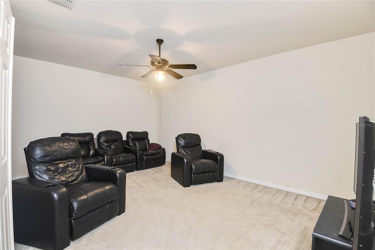
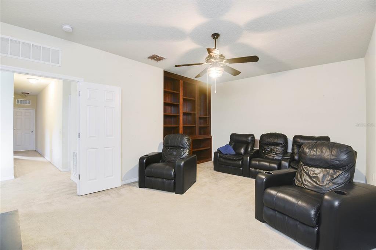
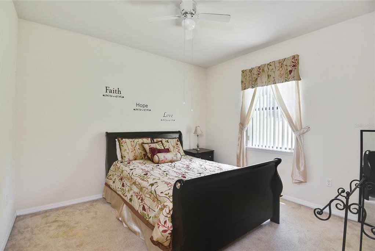
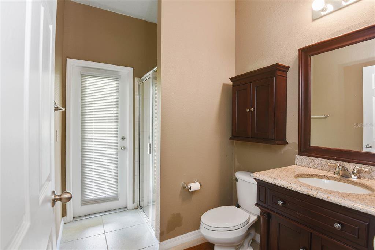
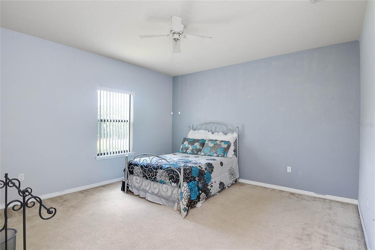
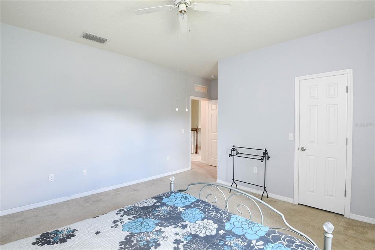
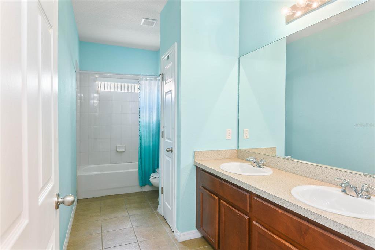
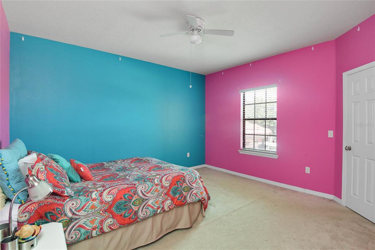
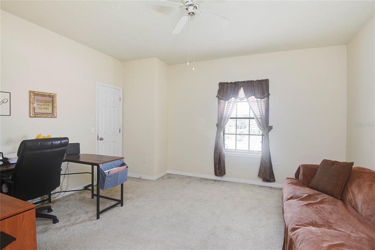
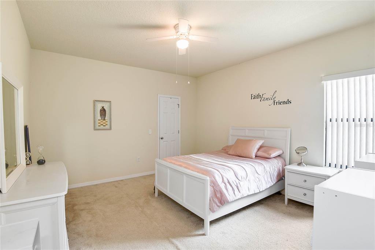
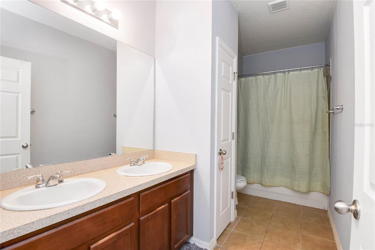
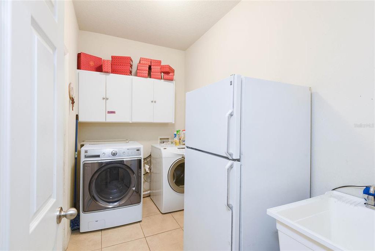
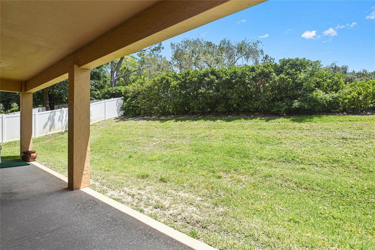
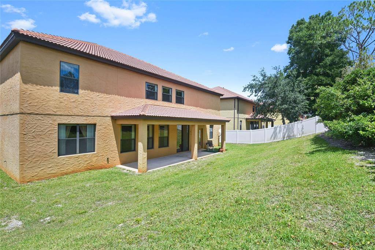
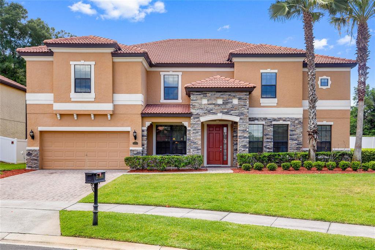
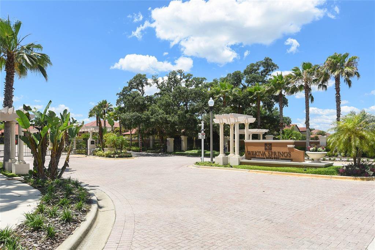
/u.realgeeks.media/belbenrealtygroup/400dpilogo.png)