6012 Spring Creek Ct, Mount Dora, FL 32757
- $332,000
- 2
- BD
- 2
- BA
- 1,549
- SqFt
- Sold Price
- $332,000
- List Price
- $335,000
- Status
- Sold
- Days on Market
- 6
- Closing Date
- Jun 27, 2022
- MLS#
- O6024648
- Property Style
- Single Family
- Year Built
- 1995
- Bedrooms
- 2
- Bathrooms
- 2
- Living Area
- 1,549
- Lot Size
- 5,230
- Acres
- 0.12
- Total Acreage
- 0 to less than 1/4
- Legal Subdivision Name
- Mount Dora Country Club
- MLS Area Major
- Mount Dora
Property Description
This home is nestled in the beautiful community of "The Country Club of Mount Dora". The residence includes an open-concept, split floorplan with vaulted ceilings, 2-bedrooms, 2-bathrooms and a multi-purpose den. This den is located through the double-doors off of the great room. The Florida room features French doors that lead out to the covered lanai. This lanai is perfect for entertaining family and friends. Your family will enjoy their free time relaxing on the screened lanai or cuddling up around the cozy gas fireplace. The Eat-in Kitchen is spacious with lots of counter space and a pass thru window that hosts a bar top and barstools. The Master suite features a walk-in closet, a separate water closet, and a large walk-in shower. The roof was replaced in 2012! You will LOVE the location! You will be minutes away from historic downtown Mount Dora, with its many charming shops, restaurants and entertainment and in close proximity to the 429 to access Orlando and it's many entertainment complexes, shopping malls, and theme parks. Call or text to schedule your showing today!
Additional Information
- Taxes
- $3026
- Minimum Lease
- 6 Months
- HOA Fee
- $225
- HOA Payment Schedule
- Quarterly
- Maintenance Includes
- Common Area Taxes, Pool, Escrow Reserves Fund, Insurance, Maintenance Structure, Maintenance Grounds, Maintenance, Management, Recreational Facilities, Security
- Condo Fees Term
- Monthly
- Location
- Cul-De-Sac, City Limits, Pasture, Sidewalk, Street Dead-End, Paved
- Community Features
- Deed Restrictions, Fishing, Golf Carts OK, Golf, Park, Playground, Tennis Courts, Golf Community, Security
- Zoning
- PUD
- Interior Layout
- Built-in Features, Ceiling Fans(s), Eat-in Kitchen, Split Bedroom, Walk-In Closet(s), Window Treatments
- Interior Features
- Built-in Features, Ceiling Fans(s), Eat-in Kitchen, Split Bedroom, Walk-In Closet(s), Window Treatments
- Floor
- Carpet, Tile, Wood
- Appliances
- Convection Oven, Dishwasher, Disposal, Dryer, Electric Water Heater, Ice Maker, Microwave, Range, Refrigerator, Washer
- Utilities
- Cable Connected, Electricity Connected, Fire Hydrant, Sewer Connected, Street Lights, Underground Utilities, Water Connected
- Heating
- Central, Heat Pump
- Air Conditioning
- Central Air
- Exterior Construction
- Block, Stucco
- Exterior Features
- French Doors, Irrigation System, Rain Gutters, Sidewalk
- Roof
- Shingle
- Foundation
- Slab
- Pool
- No Pool
- Garage Carport
- 2 Car Garage
- Garage Spaces
- 2
- Garage Features
- Driveway, Garage Door Opener
- Pets
- Allowed
- Flood Zone Code
- X
- Parcel ID
- 20-19-27-152000A00700
- Legal Description
- MOUNT DORA, THE COUNTRY CLUB OF MOUNT DORA PHASE II-I SUB LOT 7 BLK A PB 34 PGS 10-11 ORB 4807 PG 15
Mortgage Calculator
Listing courtesy of EXIT REALTY TRI-COUNTY. Selling Office: VANGIE BERRY SIGNATURE REALTY.
StellarMLS is the source of this information via Internet Data Exchange Program. All listing information is deemed reliable but not guaranteed and should be independently verified through personal inspection by appropriate professionals. Listings displayed on this website may be subject to prior sale or removal from sale. Availability of any listing should always be independently verified. Listing information is provided for consumer personal, non-commercial use, solely to identify potential properties for potential purchase. All other use is strictly prohibited and may violate relevant federal and state law. Data last updated on

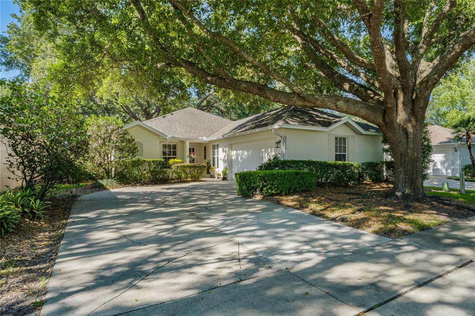

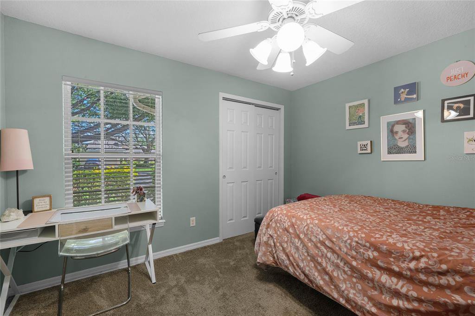
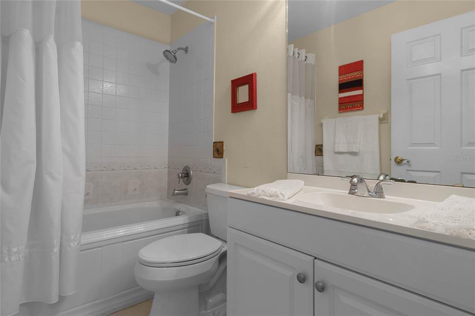
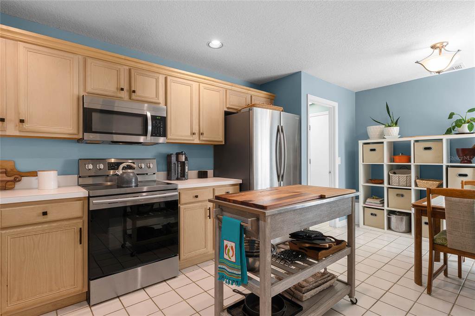
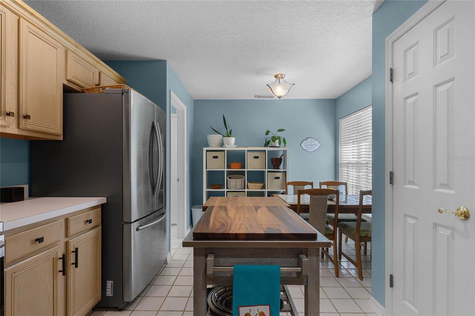
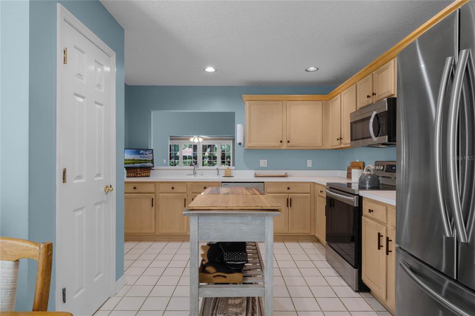
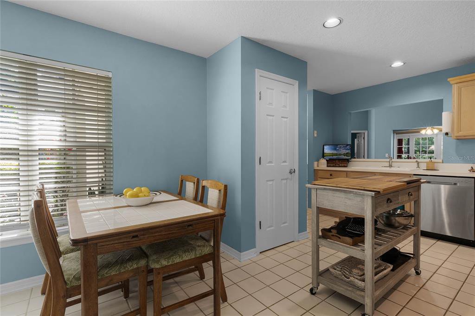
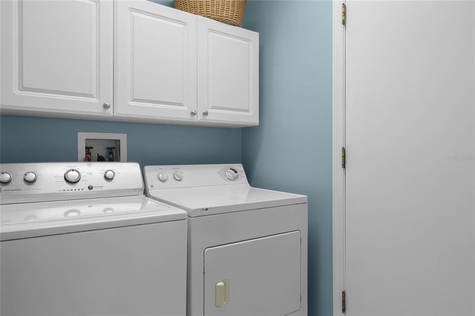
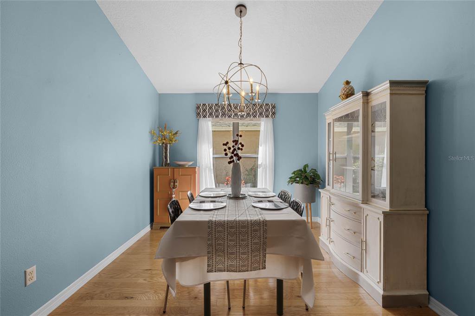
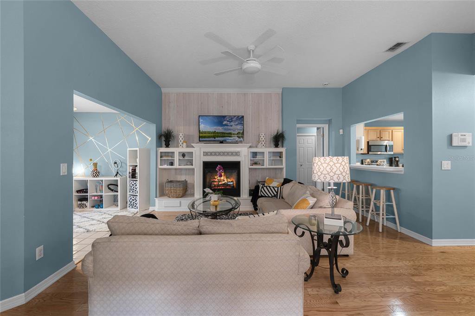
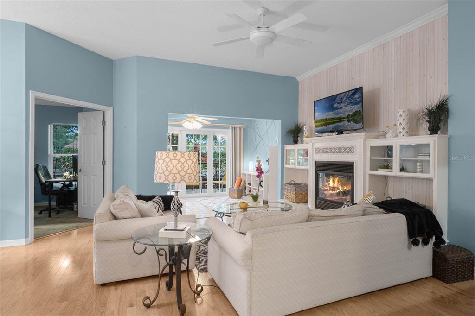
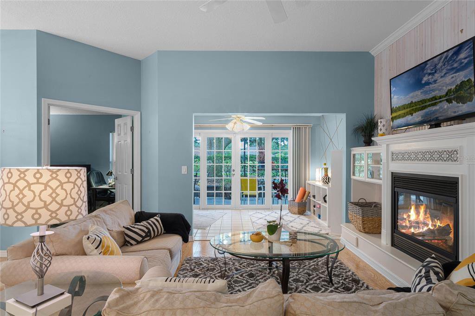

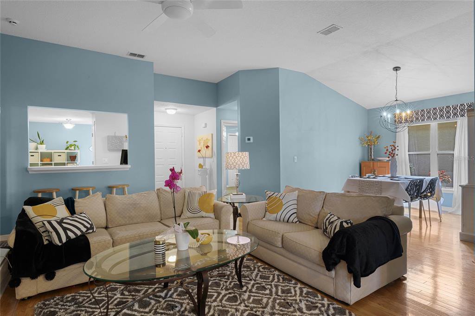
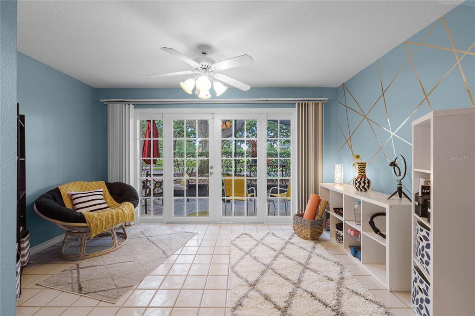
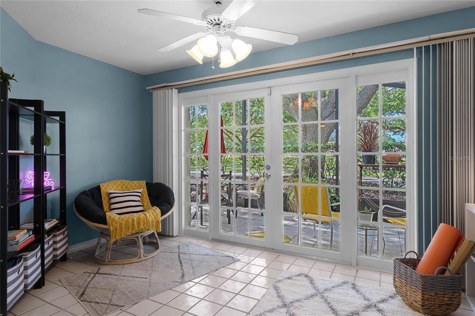

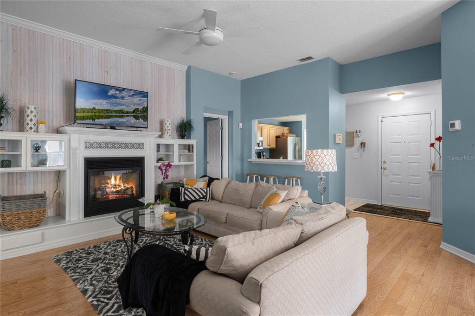
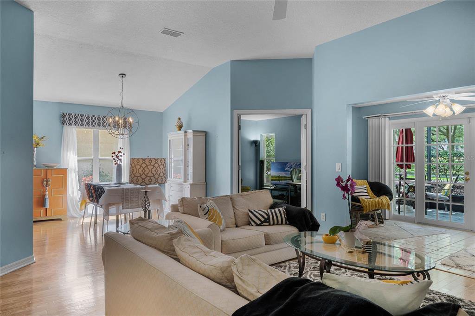
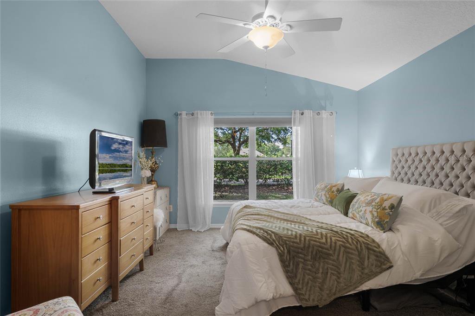
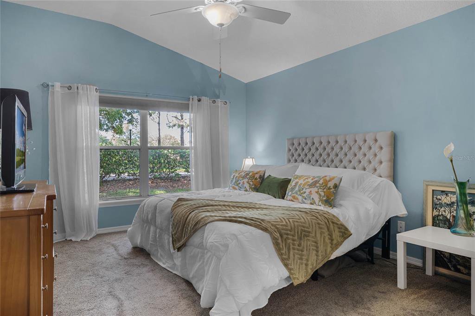
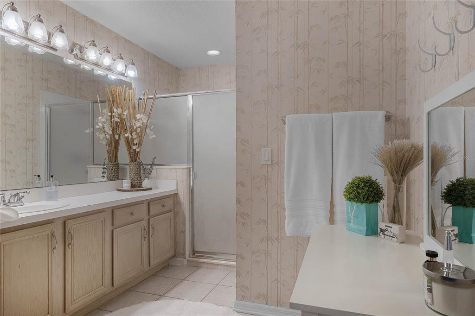


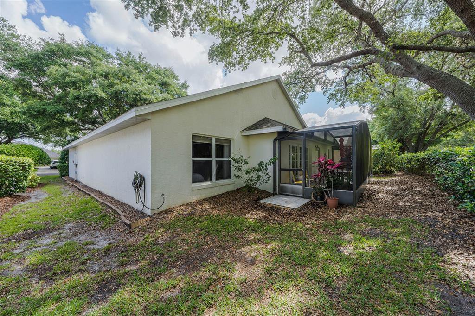
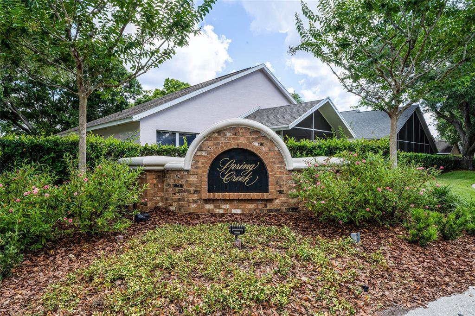
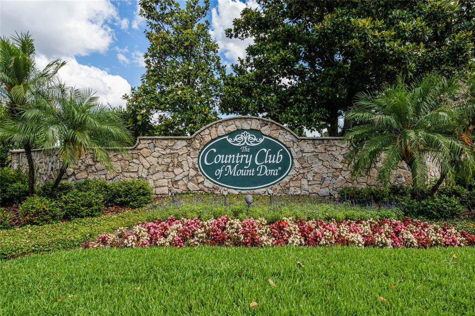
/u.realgeeks.media/belbenrealtygroup/400dpilogo.png)