3855 Aiden Place, Apopka, FL 32703
- $425,000
- 3
- BD
- 2
- BA
- 1,687
- SqFt
- Sold Price
- $425,000
- List Price
- $389,900
- Status
- Sold
- Days on Market
- 18
- Closing Date
- Jun 30, 2022
- MLS#
- O6024483
- Property Style
- Single Family
- Architectural Style
- Contemporary
- Year Built
- 2000
- Bedrooms
- 3
- Bathrooms
- 2
- Living Area
- 1,687
- Lot Size
- 5,555
- Acres
- 0.13
- Total Acreage
- 0 to less than 1/4
- Legal Subdivision Name
- Cameron Grove
- MLS Area Major
- Apopka
Property Description
NO MORE SHOWINGS - HOUSE GOING PENDING SOON! Back On Market-Buyer Financing Fell Through-Welcome to the gated community of Cameron Grove! This 3 Bedroom/2 Bath Pool home has been lovingly cared for! Upon entering you will notice the beautiful tile & vaulted ceilings throughout the living areas & kitchen! Windows & French doors let the natural light in & provide hours of views of the beautifully fenced gardens, pool, spa & patio! The master bedroom has an attached bath with a garden tub, walk-in shower, dual sinks & walk-in closet! A French door from the master bath leads to the pool/patio. The kitchen offers a breakfast bar, pantry, appliances and plenty of cabinet storage & counter workspace! The laundry room has shelving & cabinets for storage. When you enter the pool/patio area you will notice the large fenced pool deck, blooming gardens and crystal clear pool & spa! Landscape stones have been laid down on each side of the house. New roof in 2021! Newer A/C and Hot Water Heater! Step outside, look over the retention pond & enjoy amazing views of launches from the space coast! Conveniently located to top-rated Seminole County schools, shopping, dining, medical facilities & more! Easy access to I-4, 414, 429.
Additional Information
- Taxes
- $1937
- Minimum Lease
- No Minimum
- HOA Fee
- $298
- HOA Payment Schedule
- Semi-Annually
- Location
- In County, Level, Sidewalk, Paved, Unincorporated
- Community Features
- Gated, Sidewalks, No Deed Restriction, Gated Community
- Zoning
- R-1BB
- Interior Layout
- High Ceilings, Living Room/Dining Room Combo, Split Bedroom, Vaulted Ceiling(s)
- Interior Features
- High Ceilings, Living Room/Dining Room Combo, Split Bedroom, Vaulted Ceiling(s)
- Floor
- Laminate, Tile
- Appliances
- Dishwasher, Disposal, Electric Water Heater, Microwave, Range, Refrigerator
- Utilities
- BB/HS Internet Available, Cable Connected, Electricity Connected, Sewer Connected, Street Lights, Water Connected
- Heating
- Electric
- Air Conditioning
- Central Air
- Exterior Construction
- Block, Stucco
- Exterior Features
- Irrigation System, Sidewalk, Sliding Doors
- Roof
- Shingle
- Foundation
- Slab
- Pool
- Private
- Pool Type
- Gunite, In Ground, Pool Sweep
- Garage Carport
- 2 Car Garage
- Garage Spaces
- 2
- Garage Features
- Garage Door Opener
- Garage Dimensions
- 19x20
- Elementary School
- Bear Lake Elementary
- Middle School
- Teague Middle
- High School
- Lake Brantley High
- Fences
- Fenced, Wood
- Pets
- Allowed
- Flood Zone Code
- X
- Parcel ID
- 17-21-29-531-0000-0910
- Legal Description
- LOT 91 CAMERON GROVE PB 53 PGS 85 THRU 87
Mortgage Calculator
Listing courtesy of KELLER WILLIAMS HERITAGE REALTY. Selling Office: WATSON REALTY CORP..
StellarMLS is the source of this information via Internet Data Exchange Program. All listing information is deemed reliable but not guaranteed and should be independently verified through personal inspection by appropriate professionals. Listings displayed on this website may be subject to prior sale or removal from sale. Availability of any listing should always be independently verified. Listing information is provided for consumer personal, non-commercial use, solely to identify potential properties for potential purchase. All other use is strictly prohibited and may violate relevant federal and state law. Data last updated on
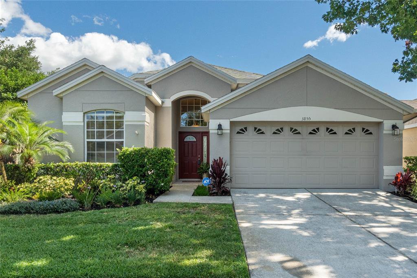
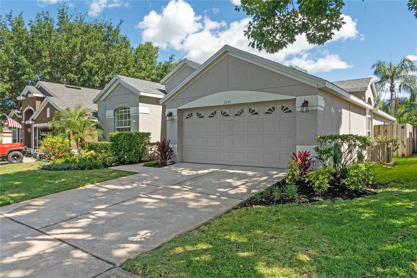
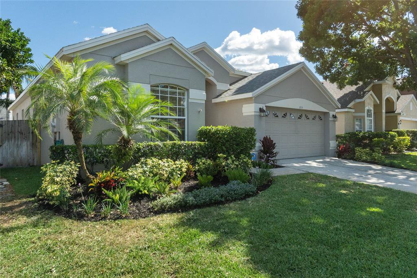

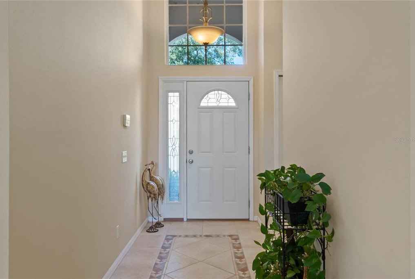
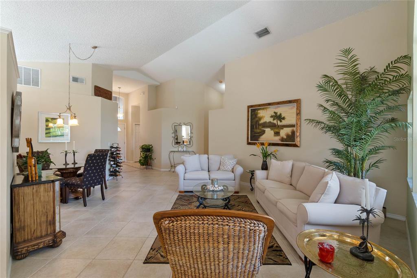
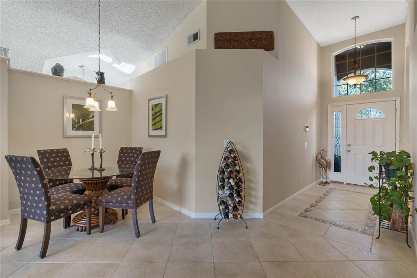
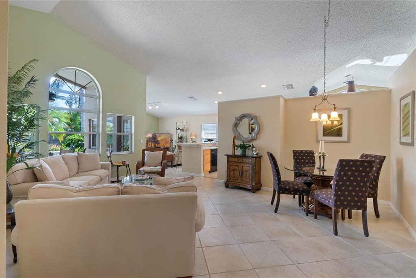
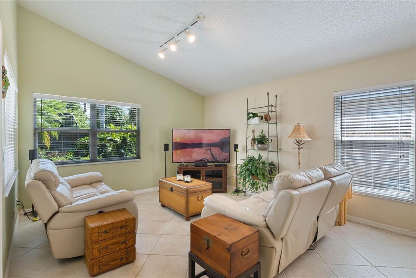

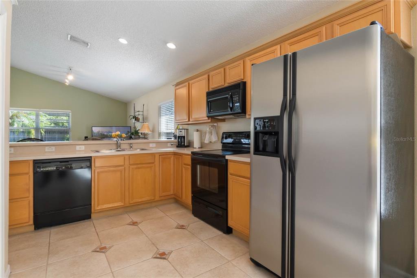
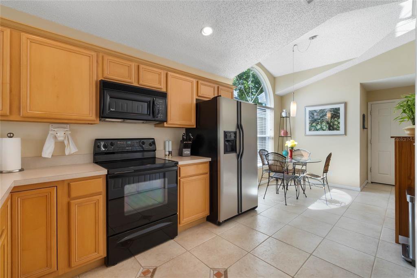
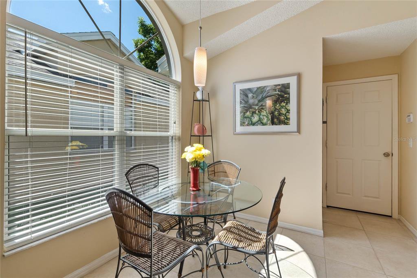
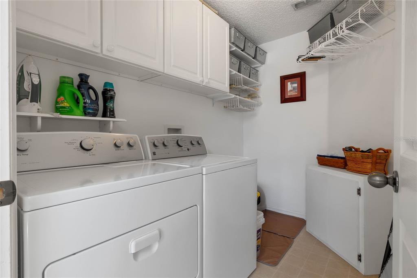
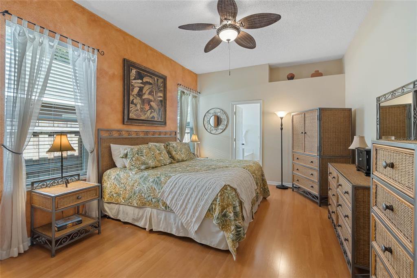
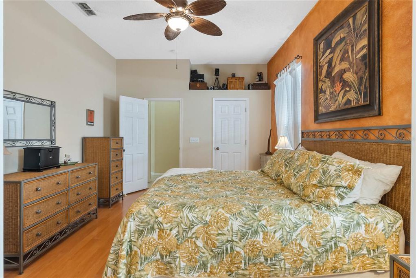
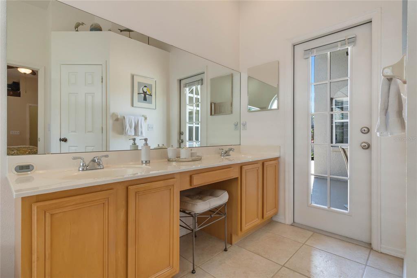
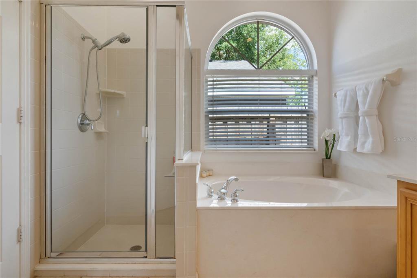
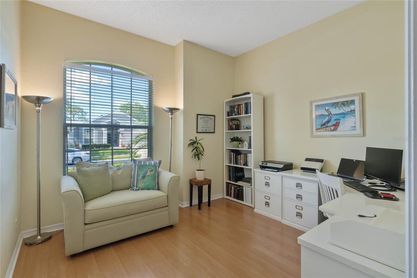
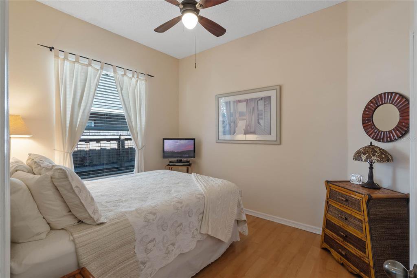
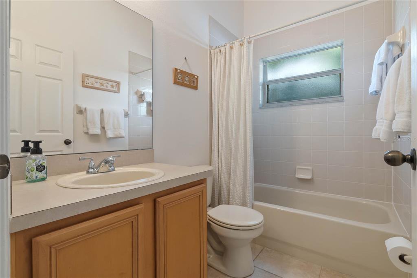
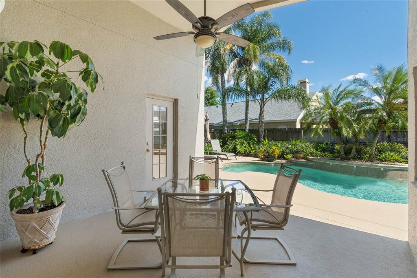
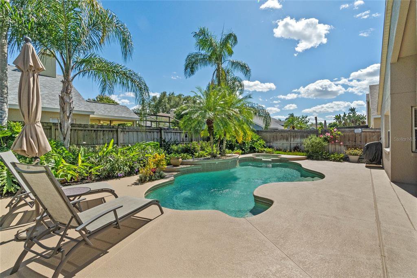
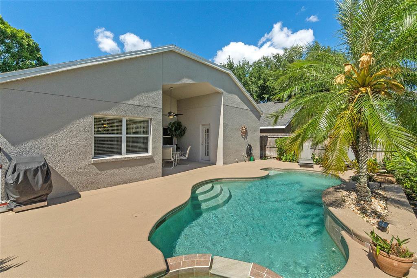
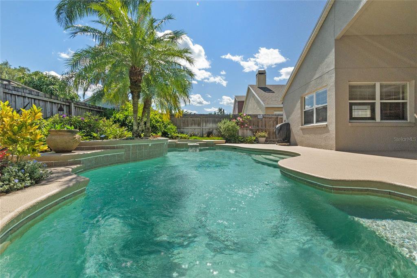
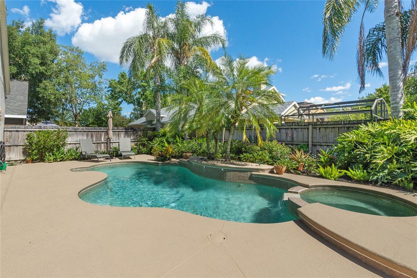
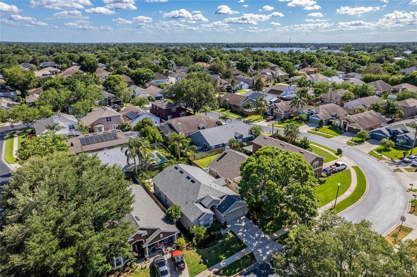
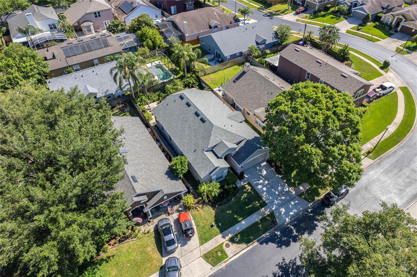
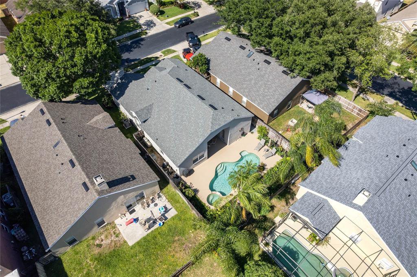
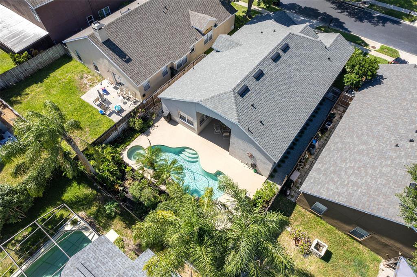
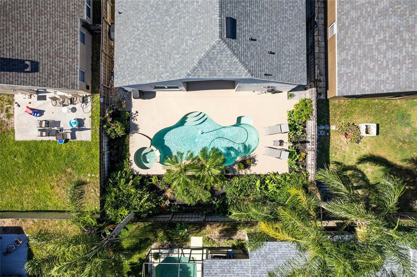
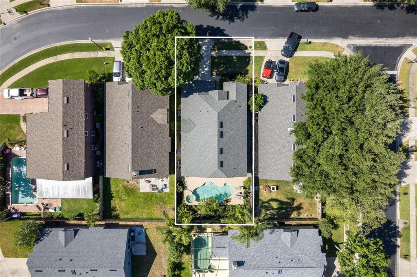
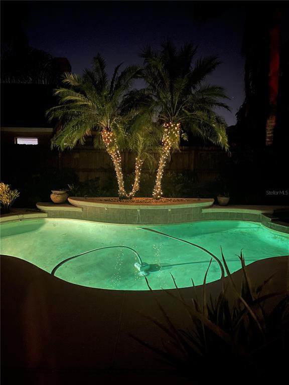
/u.realgeeks.media/belbenrealtygroup/400dpilogo.png)