12151 Walker Pond Road, Winter Garden, FL 34787
- $2,400,000
- 5
- BD
- 4
- BA
- 3,993
- SqFt
- Sold Price
- $2,400,000
- List Price
- $2,900,000
- Status
- Sold
- Days on Market
- 126
- Closing Date
- Oct 21, 2022
- MLS#
- O6024175
- Property Style
- Single Family
- Architectural Style
- Other
- Year Built
- 1984
- Bedrooms
- 5
- Bathrooms
- 4
- Living Area
- 3,993
- Lot Size
- 538,401
- Acres
- 12.36
- Total Acreage
- 10 to less than 20
- Legal Subdivision Name
- Acreage
- MLS Area Major
- Winter Garden/Oakland
Property Description
One or more photo(s) has been virtually staged. Welcome to “Home Again Ranch,” a marvelous country package like no other! One-owner property with custom-built home, two barns – one converted into a spectacular, fully-contained guesthouse plus garage and workshop. Fabulous pool, a pond with fish and dock, fenced pasture, majestic oak trees and more all on approximately 12 acres of beautiful land. The main residence, custom-built for the one owner, offers a creative floor plan that a family will love. This is a great agriculturally zoned property to raise family and have an array of animals but however be close to everything – great schools and shopping! This entire package is a rare gem for certain!
Additional Information
- Taxes
- $6188
- Minimum Lease
- No Minimum
- Location
- Pasture
- Community Features
- No Deed Restriction
- Zoning
- A-1
- Interior Layout
- Ceiling Fans(s), Crown Molding, Eat-in Kitchen, High Ceilings, Living Room/Dining Room Combo, Master Bedroom Upstairs, Solid Surface Counters, Thermostat, Walk-In Closet(s)
- Interior Features
- Ceiling Fans(s), Crown Molding, Eat-in Kitchen, High Ceilings, Living Room/Dining Room Combo, Master Bedroom Upstairs, Solid Surface Counters, Thermostat, Walk-In Closet(s)
- Floor
- Carpet, Ceramic Tile, Laminate, Vinyl, Wood
- Appliances
- Built-In Oven, Convection Oven, Cooktop, Dishwasher, Disposal, Electric Water Heater, Refrigerator
- Utilities
- Cable Available, Electricity Connected, Phone Available
- Heating
- Central, Electric
- Air Conditioning
- Central Air
- Fireplace Description
- Living Room, Master Bedroom, Wood Burning
- Exterior Construction
- Block
- Exterior Features
- Balcony, Fence, French Doors, Irrigation System
- Roof
- Shingle
- Foundation
- Slab
- Pool
- Private
- Pool Type
- In Ground
- Garage Carport
- 4 Car Garage
- Garage Spaces
- 4
- Garage Features
- Circular Driveway, Driveway, Garage Door Opener, Garage Faces Side, Oversized, Workshop in Garage
- Garage Dimensions
- 24x24
- Elementary School
- Lake Whitney Elem
- Middle School
- Sunridge Middle
- High School
- West Orange High
- Fences
- Other
- Water Extras
- Dock - Wood
- Water View
- Pond
- Water Access
- Pond
- Pets
- Allowed
- Flood Zone Code
- X
- Parcel ID
- 01-23-27-0000-00-024
- Legal Description
- THE W 813 FT OF N1/2 OF NE1/4 OF NE1/4 OF SEC 01-23-27 SEE 3164/2400
Mortgage Calculator
Listing courtesy of PREMIER SOTHEBYS INT'L REALTY. Selling Office: REAL BROKER LLC.
StellarMLS is the source of this information via Internet Data Exchange Program. All listing information is deemed reliable but not guaranteed and should be independently verified through personal inspection by appropriate professionals. Listings displayed on this website may be subject to prior sale or removal from sale. Availability of any listing should always be independently verified. Listing information is provided for consumer personal, non-commercial use, solely to identify potential properties for potential purchase. All other use is strictly prohibited and may violate relevant federal and state law. Data last updated on
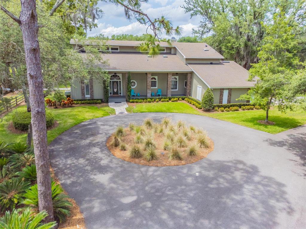
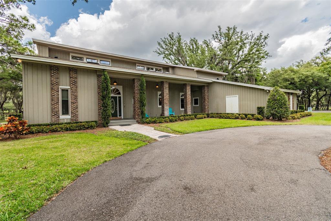
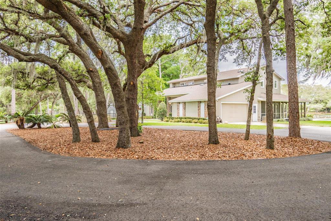
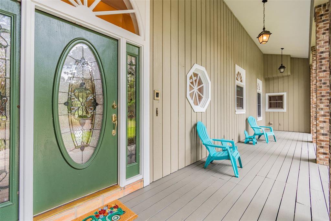
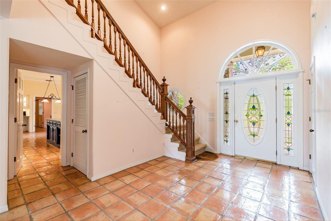
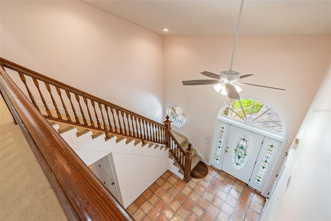
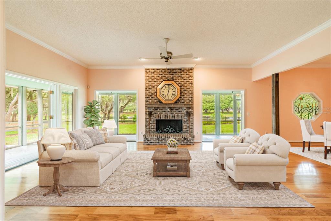
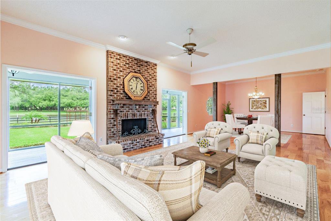
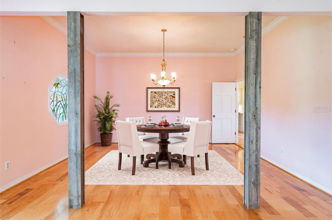
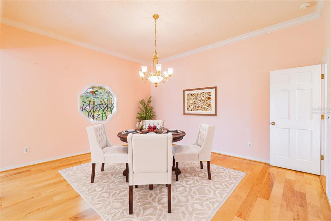
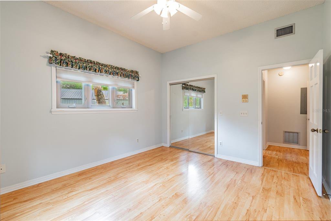
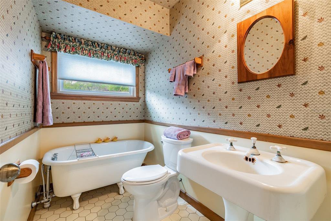
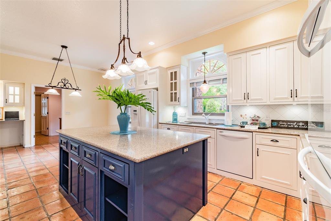
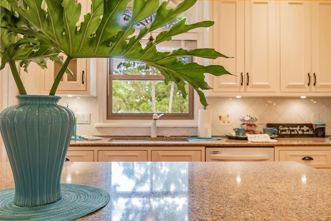

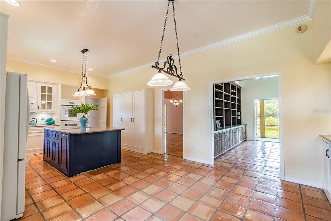
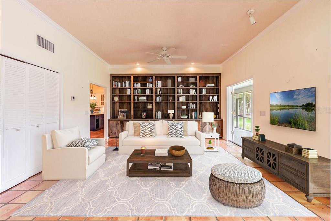

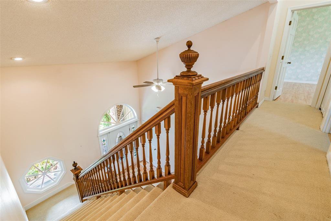
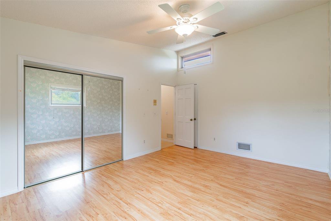
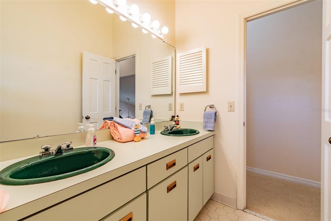

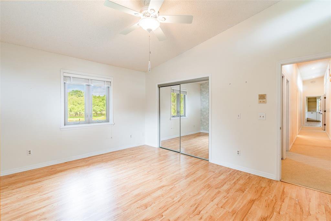
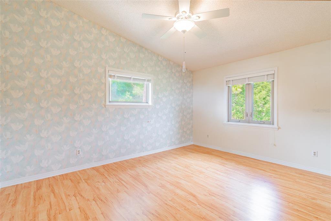
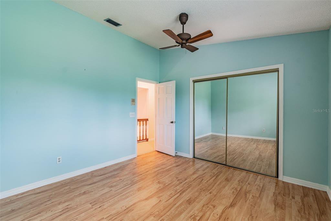
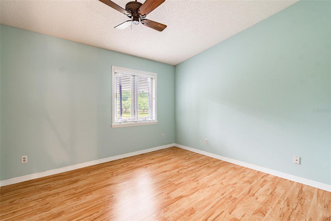
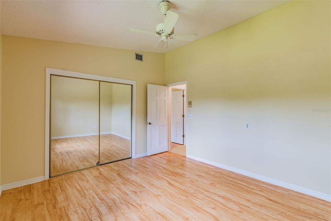
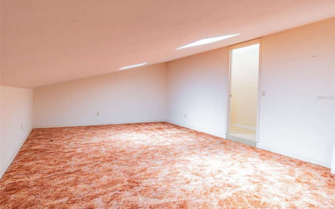
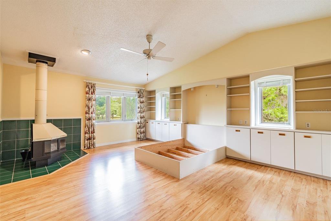
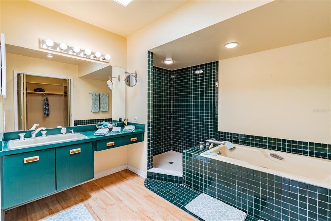
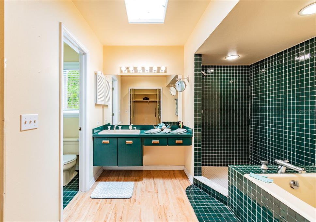
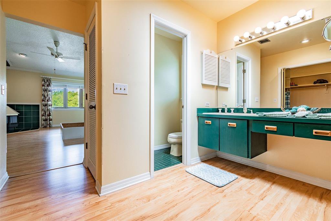
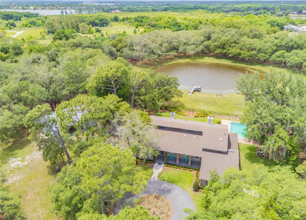
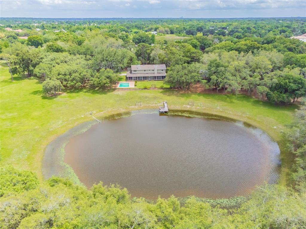
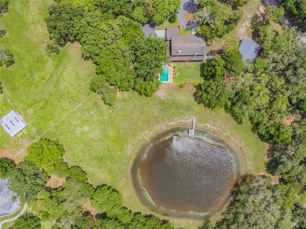
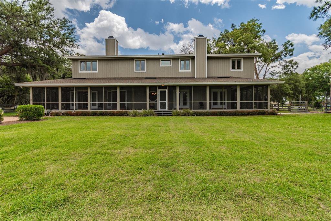

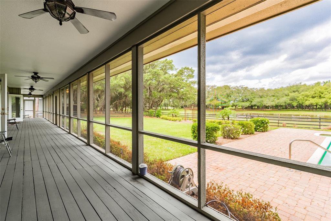
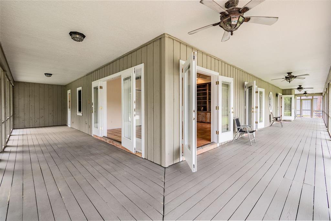
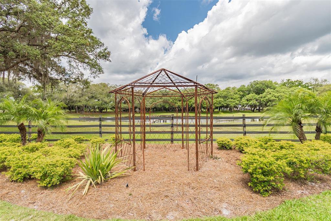
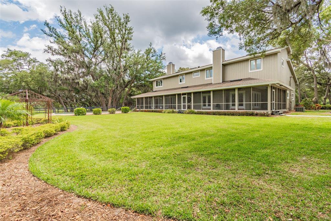
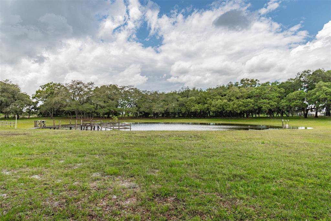
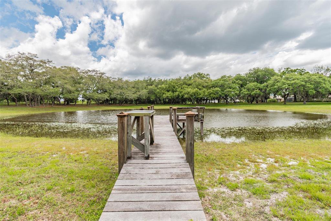

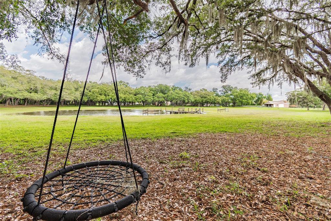
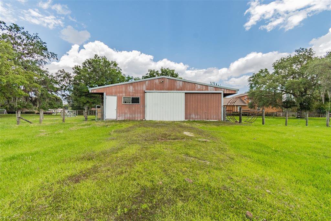
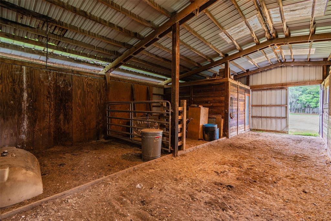
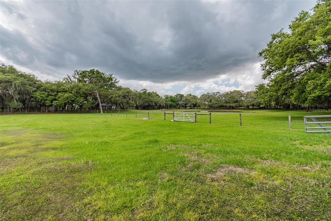
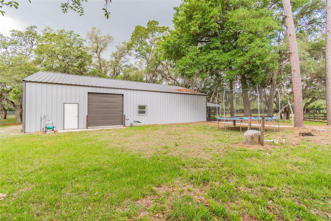
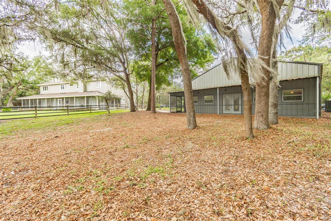

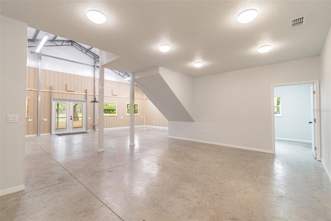
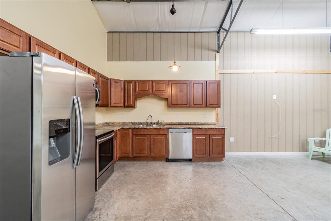
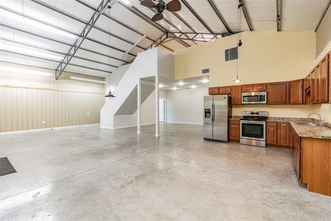
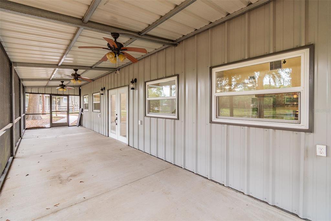
/u.realgeeks.media/belbenrealtygroup/400dpilogo.png)