91 Dorell Court Unit 91 & 93, Oviedo, FL 32765
- $375,000
- 4
- BD
- 2,355
- SqFt
- Sold Price
- $375,000
- List Price
- $435,900
- Status
- Sold
- Days on Market
- 77
- Closing Date
- Sep 02, 2022
- MLS#
- O6021266
- Property Style
- Duplex
- Year Built
- 1981
- Bedrooms
- 4
- Living Area
- 2,355
- Lot Size
- 21,345
- Acres
- 0.49
- Total Acreage
- 1/4 to less than 1/2
- Legal Subdivision Name
- Dorell Subd
- Complex/Comm Name
- Dorell Subd
- MLS Area Major
- Oviedo
Property Description
A rare opportunity in Oviedo: own a full duplex for personal use or as an income property. Seller-held financing is available. Both sides have 2 good sized BRs, one side (#93) has 2 full bathrooms, the other side (#91) has 1.5 baths. Both primary BRs have walk-in closets, flooring is ceramic tile throughout both units, and both units have separate utility rooms and large screened porches; also in the yard both units have nice aluminum storage sheds. There are separate electric and water meters on both sides so future tenants can be required to pay their own utility bills. New drain fields were installed and the septic tanks pumped on both sides in the past 2-3 years. Some maintenance and updating is needed. The roof has some age on it but has no active leaks. The AC in #91 was replaced in 2015. Both units are VACANT. Current market rents on each unit should be at least $1700 & $1500/month, more with a little remodelling. Being barely four miles from UCF and near the vibrant "Oviedo on the Park" and all the major roadways put rental demand in this popular area at a high premium. Note that with no HOA, not only are there no monthly association fees, but reasonably sized boat or trailer storage is allowed. Another duplex next door at 92 Dorell Ct. is also listed, so a 4-unit package is possible.
Additional Information
- Taxes
- $3222
- Minimum Lease
- 7 Months
- Location
- Cul-De-Sac, City Limits, Irregular Lot
- Community Features
- No Deed Restriction
- Zoning
- R-2
- Interior Layout
- Cathedral Ceiling(s), Eat-in Kitchen, Open Floorplan, Walk-In Closet(s)
- Interior Features
- Cathedral Ceiling(s), Eat-in Kitchen, Open Floorplan, Walk-In Closet(s)
- Floor
- Ceramic Tile
- Appliances
- Dishwasher, Range, Refrigerator
- Utilities
- Cable Available, Electricity Connected, Fire Hydrant, Public, Street Lights
- Heating
- Electric, Heat Pump
- Air Conditioning
- Central Air
- Exterior Construction
- Block, Brick
- Exterior Features
- Other, Private Mailbox, Sliding Doors
- Roof
- Shingle
- Foundation
- Slab
- Pool
- No Pool
- Garage Features
- Driveway
- Flood Zone Code
- X
- Parcel ID
- 16-21-31-509-0000-0080
- Legal Description
- LOT 8 (LESS E 5 FT OF S 68.05 FT) DORELL SUBD PB 23 PG 51
Mortgage Calculator
Listing courtesy of CHARLES RUTENBERG REALTY ORLANDO. Selling Office: CHARLES RUTENBERG REALTY ORLANDO.
StellarMLS is the source of this information via Internet Data Exchange Program. All listing information is deemed reliable but not guaranteed and should be independently verified through personal inspection by appropriate professionals. Listings displayed on this website may be subject to prior sale or removal from sale. Availability of any listing should always be independently verified. Listing information is provided for consumer personal, non-commercial use, solely to identify potential properties for potential purchase. All other use is strictly prohibited and may violate relevant federal and state law. Data last updated on
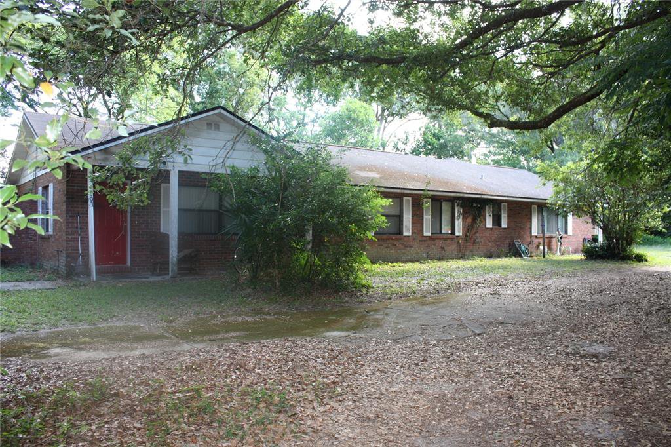
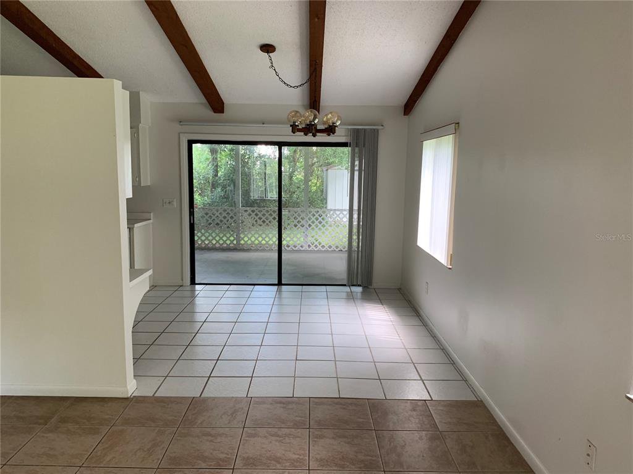
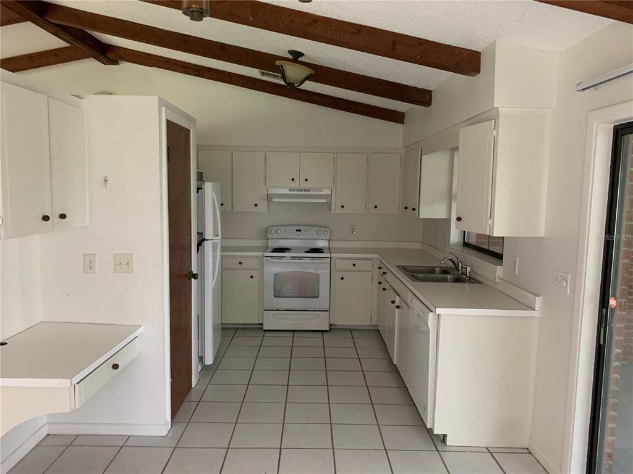
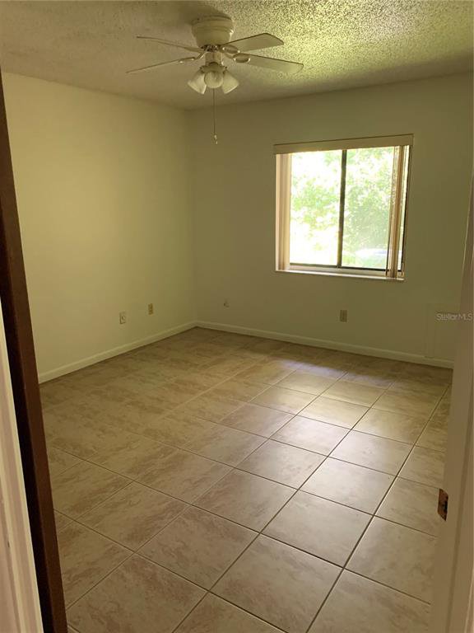
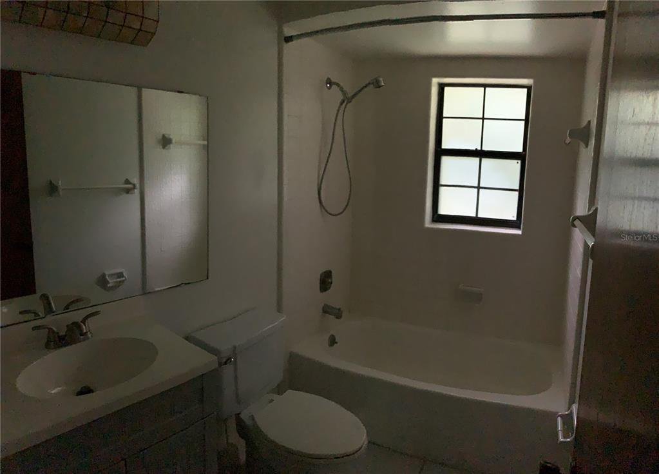
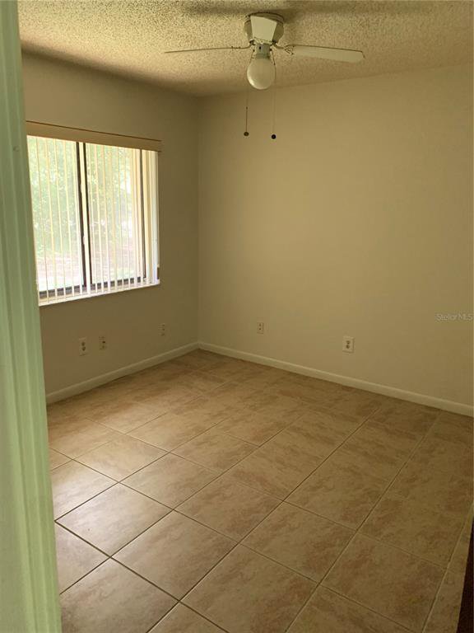

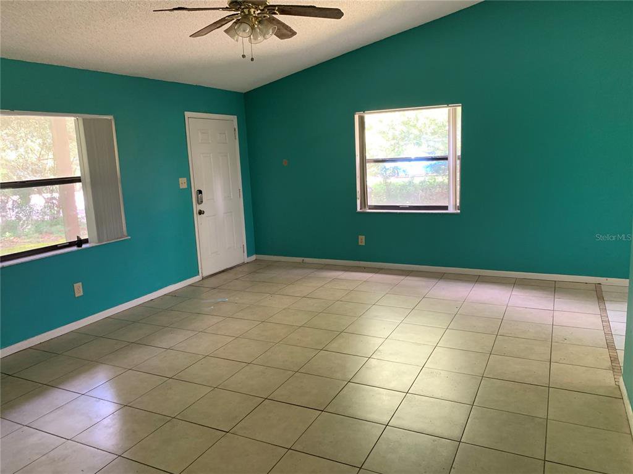
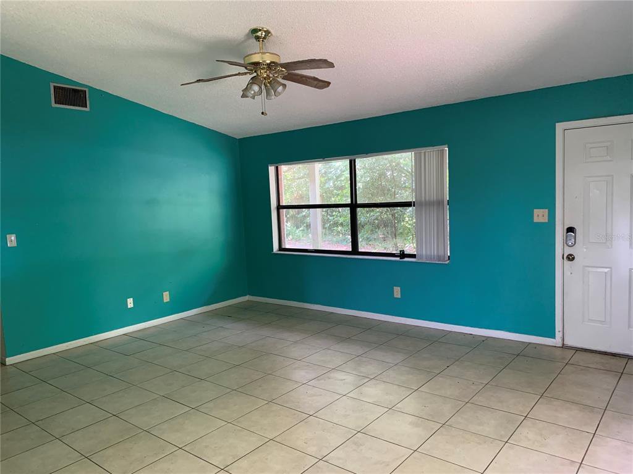
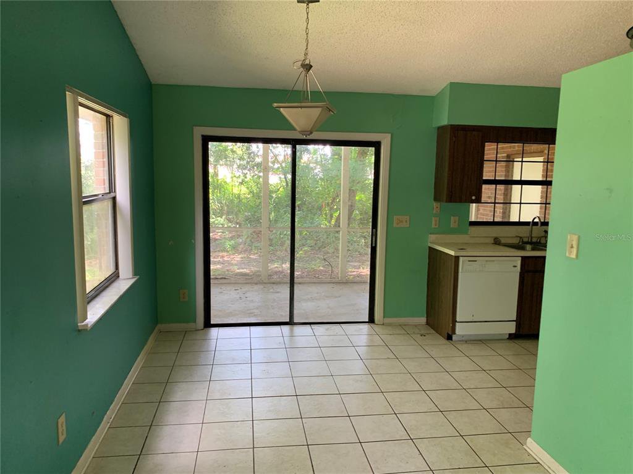
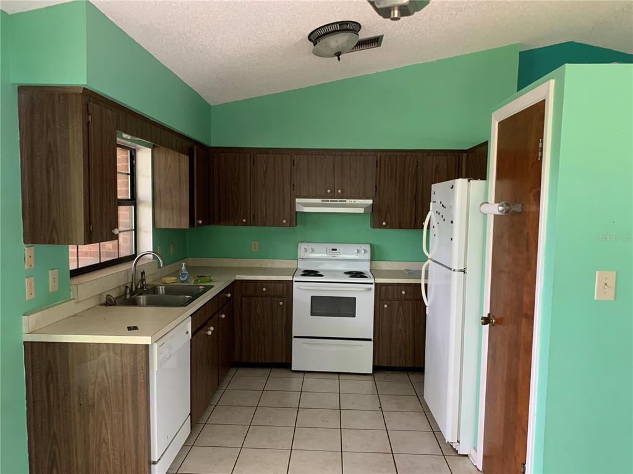
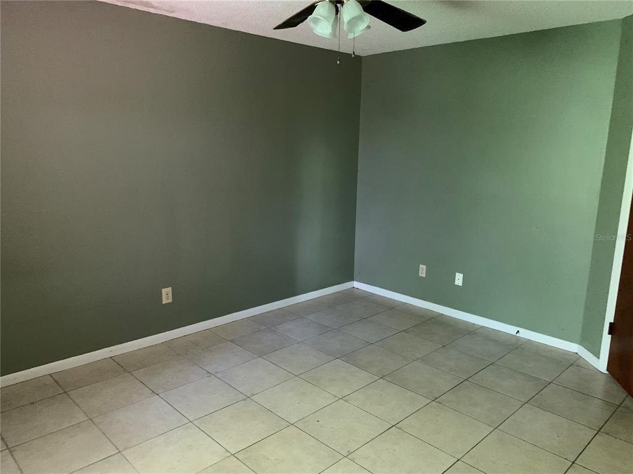
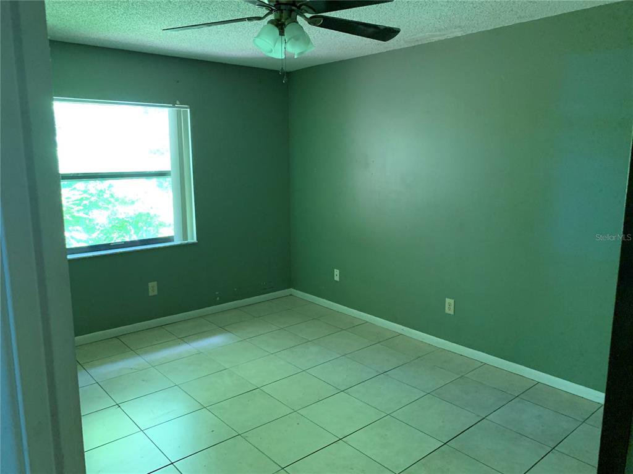
/u.realgeeks.media/belbenrealtygroup/400dpilogo.png)