979 Berry Leaf Court, Apopka, FL 32703
- $480,000
- 4
- BD
- 2.5
- BA
- 2,223
- SqFt
- Sold Price
- $480,000
- List Price
- $500,000
- Status
- Sold
- Days on Market
- 11
- Closing Date
- Jun 17, 2022
- MLS#
- O6021114
- Property Style
- Single Family
- Year Built
- 2016
- Bedrooms
- 4
- Bathrooms
- 2.5
- Baths Half
- 1
- Living Area
- 2,223
- Lot Size
- 5,750
- Acres
- 0.13
- Total Acreage
- 0 to less than 1/4
- Legal Subdivision Name
- Hilltop Reserve Ph 1
- MLS Area Major
- Apopka
Property Description
YOUR NEW HOME IS WAITING FOR YOU! This Beautiful, well maintained home was built in 2016. It is a 4 Bedroom 2 1/2 bath home and is move in ready, so start packing. No need to worry about the age of the roof, or the age of the electrical panel , the house is only 6 years old. As you enter the home you will see to your left a office/ sitting room with a half bath across from it. The spacious Living Room, Dining area and Kitchen areas give you a feeling of openness and comfort, which is great for entertaining the family. After dinner, move on out side and enjoy a cup of coffee and dessert on the large extended back screened in patio. All 4 spacious bedrooms are upstairs and ready for you to fill the closets with your belongings. The Seller's Bedroom is large and the Seller's Bath has a beautiful soaking tub a large separate shower, double vanities, linen closet along with 2 walk in closets. The community of Hilltop Reserve in just minutes from Downtown Apopka, Downtown Orlando, SR 414, SR 429, Advent Health Apopka Hospital, Publix, Walmart, restaurants, and so much more. Don't let this Beautiful home slip through your fingers. Call today for your private showing. All measurements should be verified buy Buyers.
Additional Information
- Taxes
- $3482
- Minimum Lease
- 1-2 Years
- HOA Fee
- $75
- HOA Payment Schedule
- Monthly
- Maintenance Includes
- Pool, Maintenance Grounds, Pool
- Location
- Gentle Sloping, City Limits, Sidewalk, Street Dead-End, Paved
- Community Features
- Deed Restrictions, Playground, Pool
- Zoning
- P-D
- Interior Layout
- Ceiling Fans(s), Eat-in Kitchen, High Ceilings, Living Room/Dining Room Combo, Master Bedroom Upstairs, Stone Counters, Thermostat, Walk-In Closet(s), Window Treatments
- Interior Features
- Ceiling Fans(s), Eat-in Kitchen, High Ceilings, Living Room/Dining Room Combo, Master Bedroom Upstairs, Stone Counters, Thermostat, Walk-In Closet(s), Window Treatments
- Floor
- Carpet, Tile
- Appliances
- Cooktop, Dishwasher, Disposal, Ice Maker, Microwave, Range, Range Hood, Refrigerator, Tankless Water Heater
- Utilities
- Cable Connected, Electricity Connected, Natural Gas Connected, Phone Available, Sewer Connected, Sprinkler Meter, Street Lights, Underground Utilities, Water Connected
- Heating
- Central
- Air Conditioning
- Central Air
- Exterior Construction
- Block, Stone, Stucco
- Exterior Features
- Sliding Doors, Sprinkler Metered
- Roof
- Shingle
- Foundation
- Slab
- Pool
- Community
- Garage Carport
- 2 Car Garage
- Garage Spaces
- 2
- Garage Features
- Garage Door Opener, On Street
- Elementary School
- Wheatley Elem
- Middle School
- Piedmont Lakes Middle
- High School
- Wekiva High
- Fences
- Fenced, Vinyl
- Pets
- Allowed
- Flood Zone Code
- X
- Parcel ID
- 21-21-28-3630-00-370
- Legal Description
- HILLTOP RESERVE PHASE 1 84/129 LOT 37
Mortgage Calculator
Listing courtesy of WATSON REALTY CORP. Selling Office: REALTY HUB.
StellarMLS is the source of this information via Internet Data Exchange Program. All listing information is deemed reliable but not guaranteed and should be independently verified through personal inspection by appropriate professionals. Listings displayed on this website may be subject to prior sale or removal from sale. Availability of any listing should always be independently verified. Listing information is provided for consumer personal, non-commercial use, solely to identify potential properties for potential purchase. All other use is strictly prohibited and may violate relevant federal and state law. Data last updated on
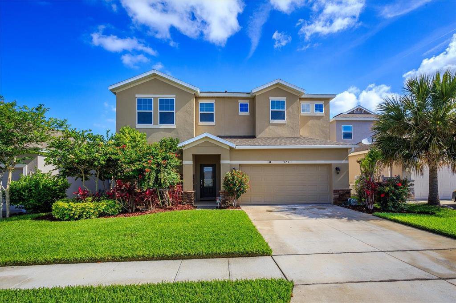
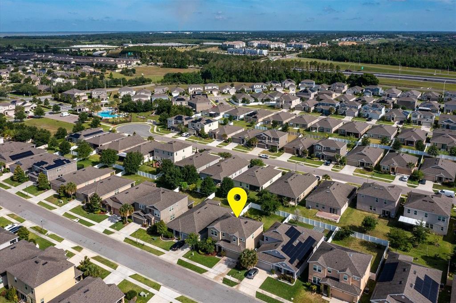
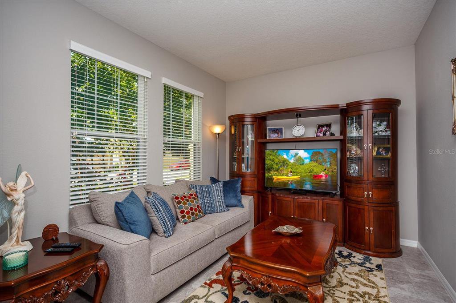
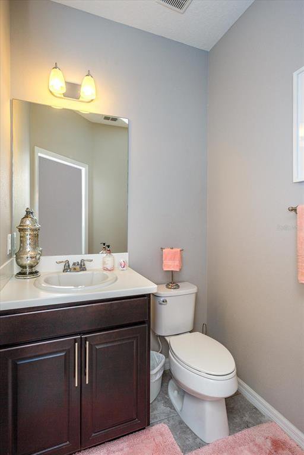


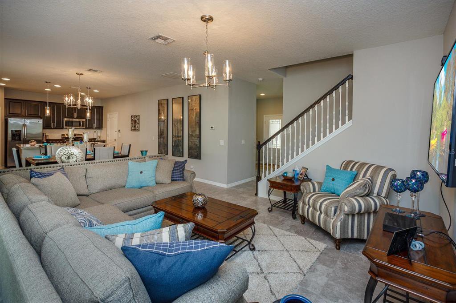
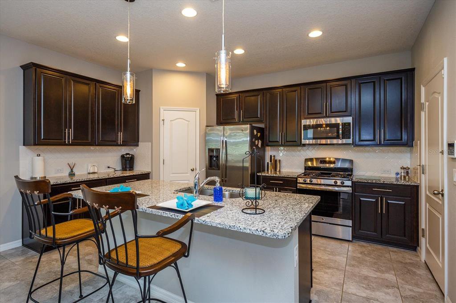
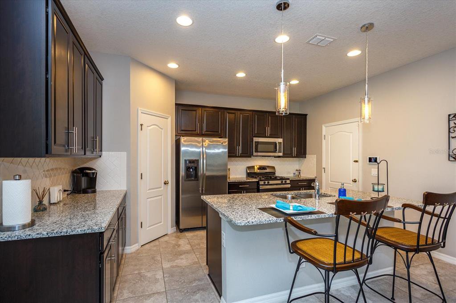
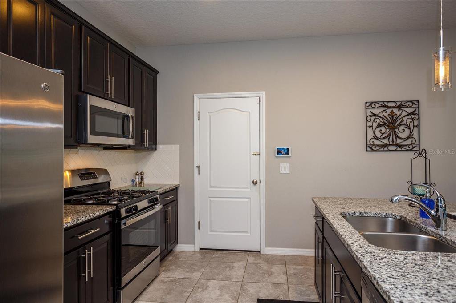
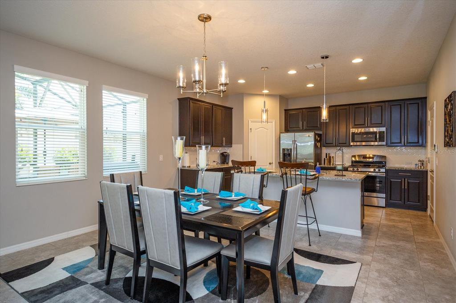
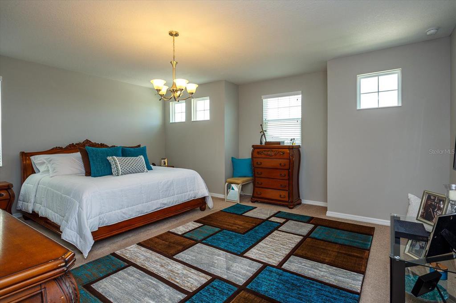
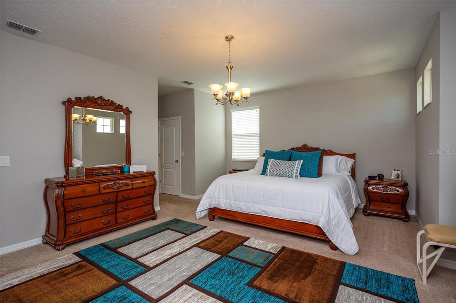
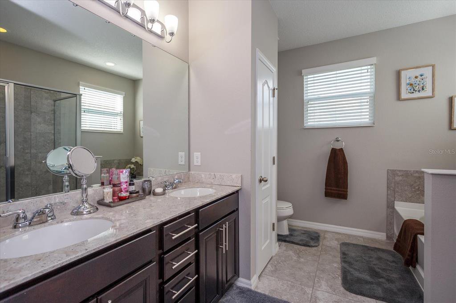
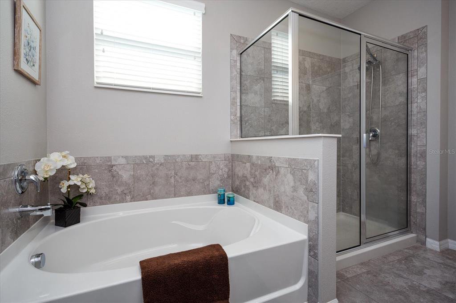
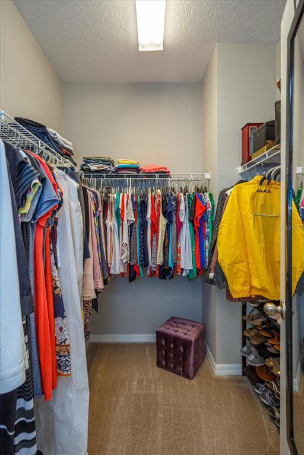
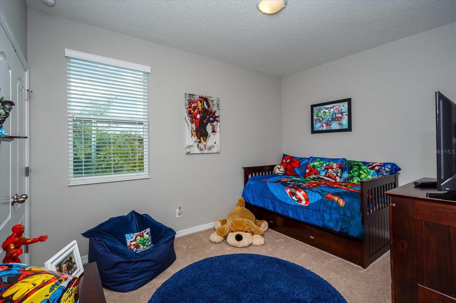
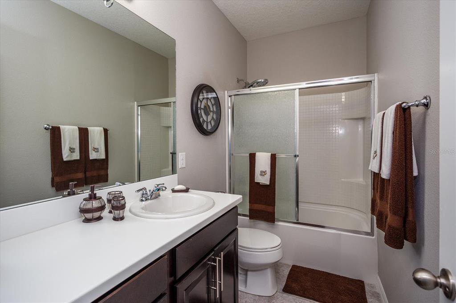
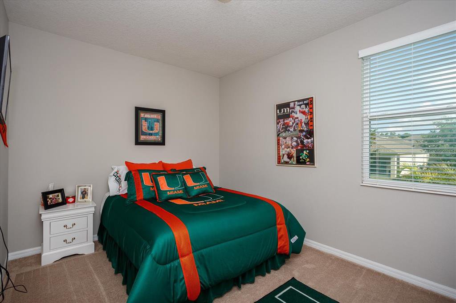
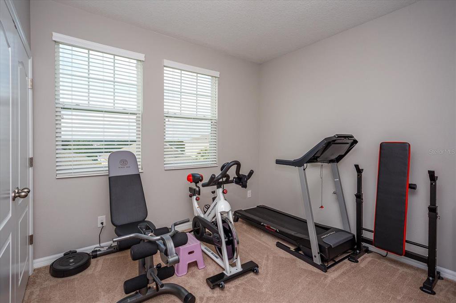
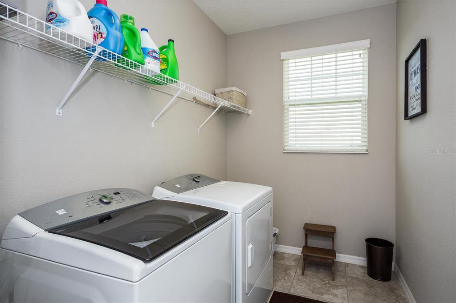
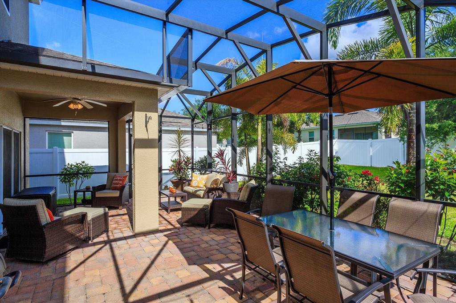
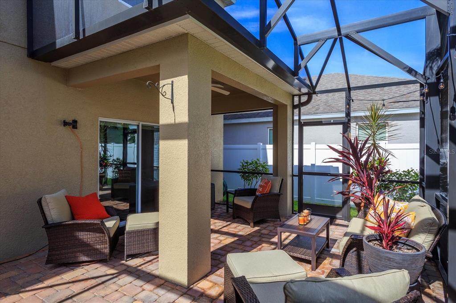
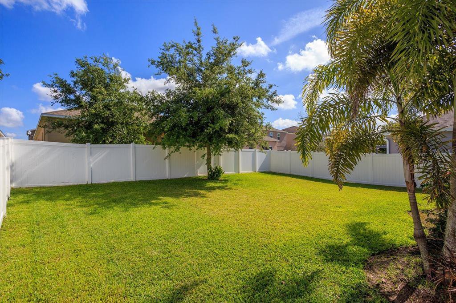
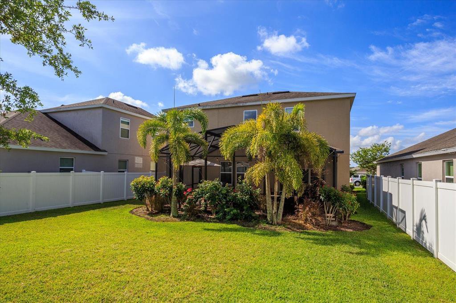

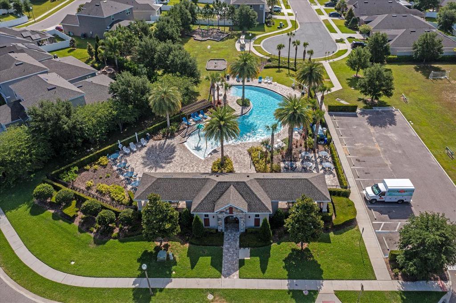
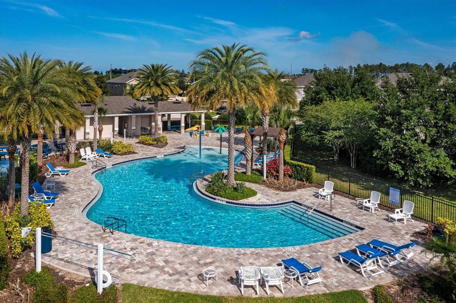
/u.realgeeks.media/belbenrealtygroup/400dpilogo.png)