209 Nandina Terrace, Winter Springs, FL 32708
- $645,000
- 5
- BD
- 3
- BA
- 3,355
- SqFt
- Sold Price
- $645,000
- List Price
- $650,000
- Status
- Sold
- Days on Market
- 112
- Closing Date
- Sep 30, 2022
- MLS#
- O6021026
- Property Style
- Single Family
- Year Built
- 1998
- Bedrooms
- 5
- Bathrooms
- 3
- Living Area
- 3,355
- Lot Size
- 9,992
- Acres
- 0.23
- Total Acreage
- 0 to less than 1/4
- Legal Subdivision Name
- Howell Creek Reserve Ph 3
- MLS Area Major
- Casselberrry/Winter Springs / Tuscawilla
Property Description
JUST BACK ON THE MARKET! This beautiful 5 Bedroom, 3 Bath home is a rare find in this quiet, upscale gated community. With over 3300 square feet, you will fall in love with this well planned, open and airy 3 way split floor plan. This floor plan is everyone's favorite! This home features gorgeous "wood-look" luxury vinyl plank throughout the home, vaulted ceilings and ceiling fans in all bedrooms and Great Room. There is a Formal Living and a Formal Dining room, plus a Great Room with a fireplace. The fantastic large kitchen features upgraded kitchen cabinets, all stainless steel appliances (refrigerator, range, microwave and dishwasher), island for kitchen prep and granite counters. It opens to the light and bright dinette and large Great Room. There are sliding glass doors off of the Great Room and Living Room that go out to the lovely, fully fenced backyard with plenty of space to play. True indoor/outdoor living at it's finest. This 3-way split floor plan has 5 total bedrooms and 3 full baths; all downstairs, and a loft above the garage; perfect for a home gym, media room, or play room. The master bedroom is spacious and has a French door that opens to the patio, and features two large walk-in closets, as well as a pretty en suite bath with soaking tub, separate walk-in shower, private toilet room, and two separate sinks. There is a second bedroom next to the master that is perfect for an office, playroom or bedroom. The other side of the home has two more nice sized bedrooms that share a Jack and Jill bath with double sinks. In the back of the home is the 5th bedroom and another full guest bath, which opens to the backyard. There is also a large laundry room with storage and a utility tub, as well as a 2 car garage with opener. You will love to sit out back in the evenings and relax with a cool drink on the large, brick paver extended patio. Howell Creek Reserve is tucked away, yet close to major shopping, dining, 417, as well as and quick access to the Cross Seminole Rails-To-Trails network of walking, biking, and equestrian paths. The neighborhood has a community pool, playground and gated entrance. The community amenities and excellent Seminole County schools, make this a wonderful place to call home! *Roof was replaced in 2016!
Additional Information
- Taxes
- $7399
- Minimum Lease
- 8-12 Months
- HOA Fee
- $325
- HOA Payment Schedule
- Quarterly
- Maintenance Includes
- Pool, Recreational Facilities
- Community Features
- Deed Restrictions, Gated, Playground, Pool, Gated Community
- Zoning
- PUD
- Interior Layout
- Built-in Features, Ceiling Fans(s), High Ceilings, Master Bedroom Main Floor, Open Floorplan, Split Bedroom, Stone Counters, Vaulted Ceiling(s), Walk-In Closet(s), Window Treatments
- Interior Features
- Built-in Features, Ceiling Fans(s), High Ceilings, Master Bedroom Main Floor, Open Floorplan, Split Bedroom, Stone Counters, Vaulted Ceiling(s), Walk-In Closet(s), Window Treatments
- Floor
- Carpet, Tile, Vinyl
- Appliances
- Dishwasher, Disposal, Microwave, Range, Refrigerator
- Utilities
- BB/HS Internet Available, Cable Available
- Heating
- Electric
- Air Conditioning
- Central Air
- Exterior Construction
- Block
- Exterior Features
- Irrigation System, Sidewalk, Sliding Doors
- Roof
- Shingle
- Foundation
- Slab
- Pool
- Community
- Garage Carport
- 2 Car Garage
- Garage Spaces
- 2
- Garage Features
- Driveway, Garage Door Opener
- Elementary School
- Lawton Elementary
- Middle School
- Indian Trails Middle
- High School
- Oviedo High
- Fences
- Wood
- Pets
- Allowed
- Flood Zone Code
- X
- Parcel ID
- 05-21-31-5NF-0000-1210
- Legal Description
- LOT 121 HOWELL CREEK RESERVE PH 3 PB 52 PGS 87 & 88
Mortgage Calculator
Listing courtesy of SUN PROPERTIES, INC.. Selling Office: RE/MAX 200 REALTY.
StellarMLS is the source of this information via Internet Data Exchange Program. All listing information is deemed reliable but not guaranteed and should be independently verified through personal inspection by appropriate professionals. Listings displayed on this website may be subject to prior sale or removal from sale. Availability of any listing should always be independently verified. Listing information is provided for consumer personal, non-commercial use, solely to identify potential properties for potential purchase. All other use is strictly prohibited and may violate relevant federal and state law. Data last updated on
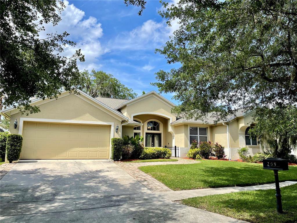
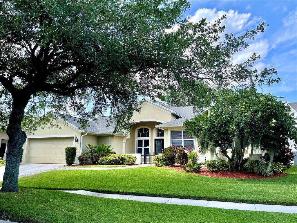
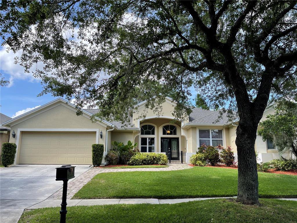
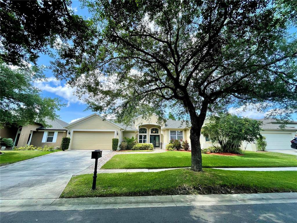
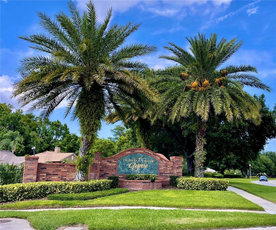
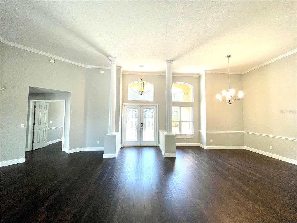
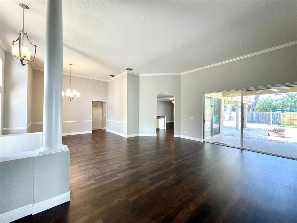

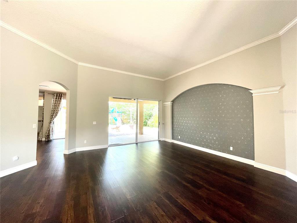
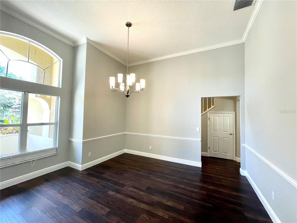
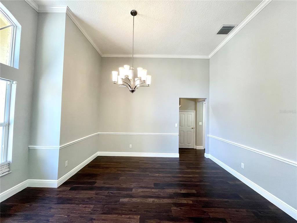
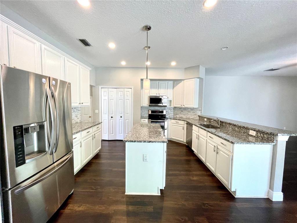
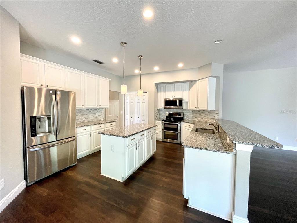
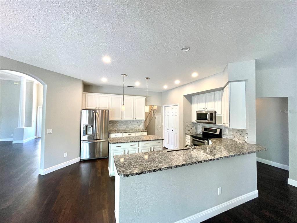
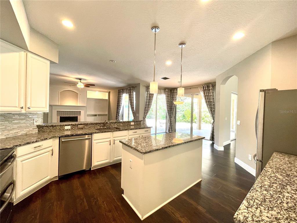

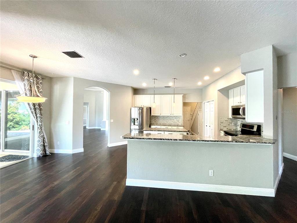
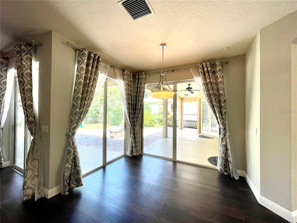
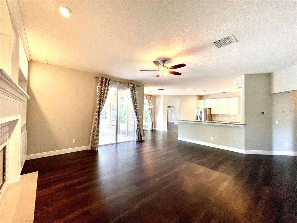
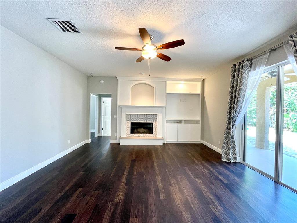
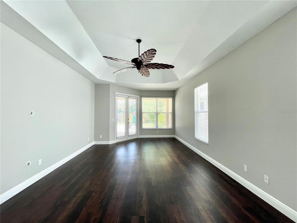
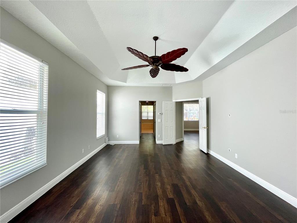
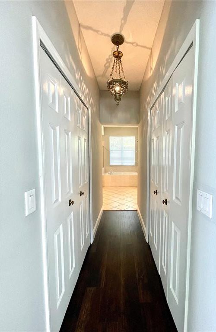
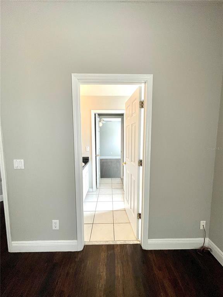
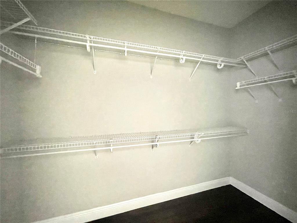
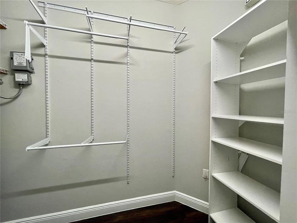
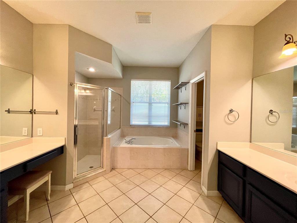
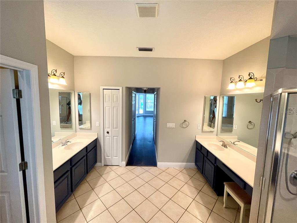
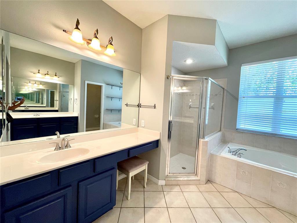
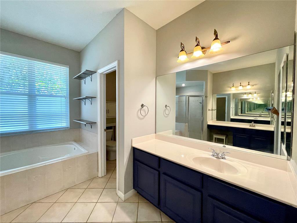
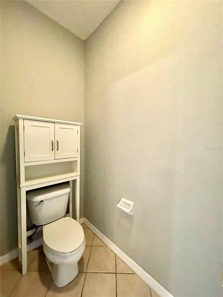
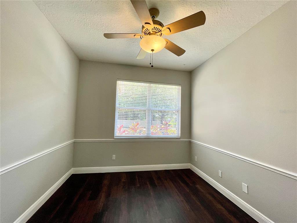
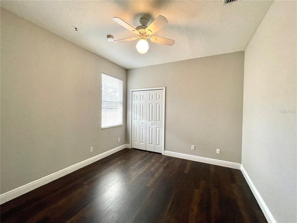
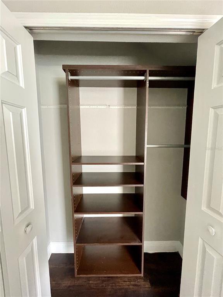
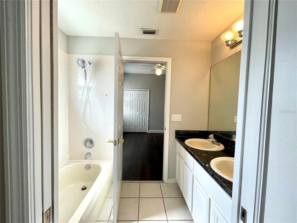
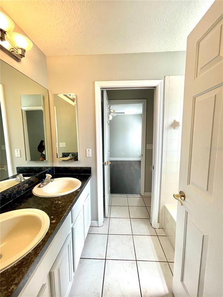
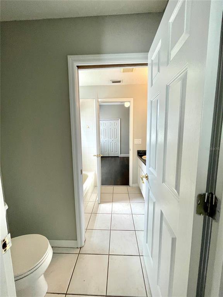
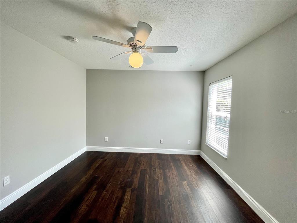
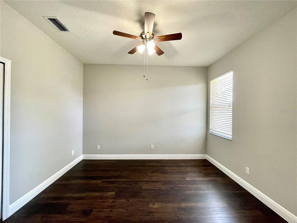
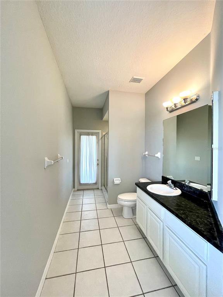
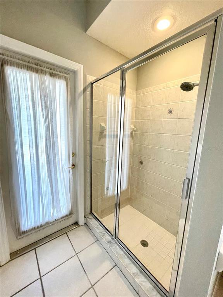
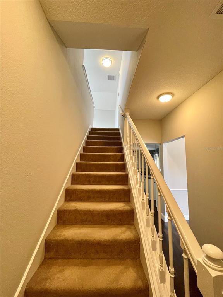
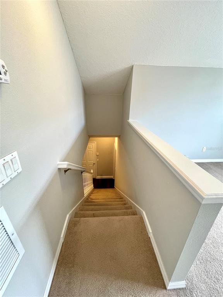
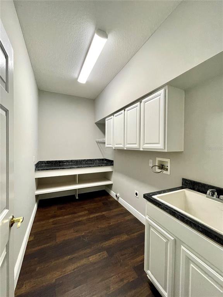
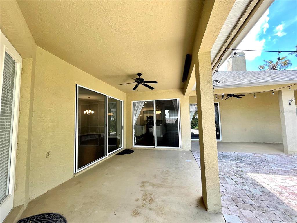
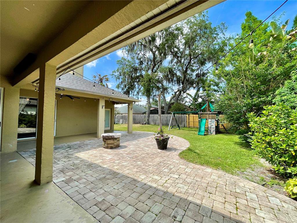
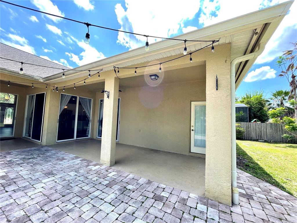
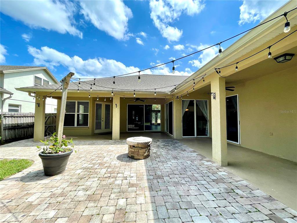
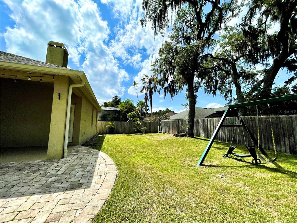
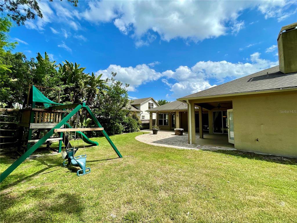
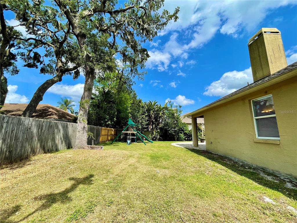
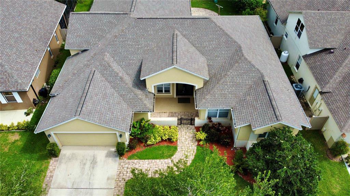
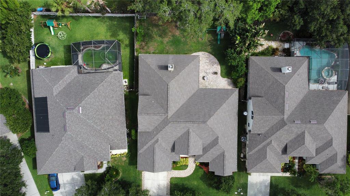
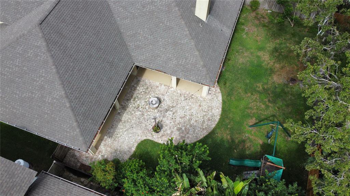
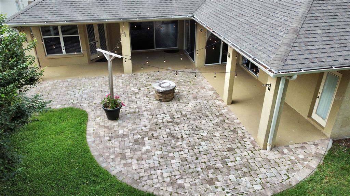
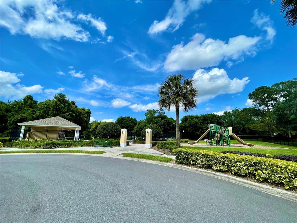
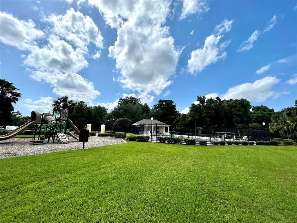
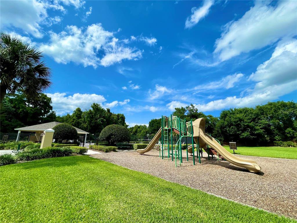
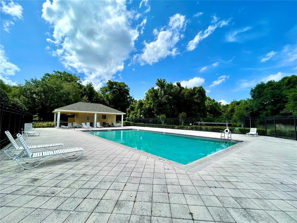
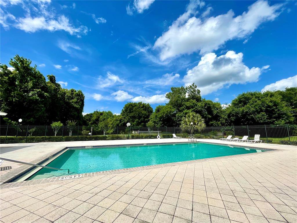
/u.realgeeks.media/belbenrealtygroup/400dpilogo.png)