4191 Caledonia Avenue, Apopka, FL 32712
- $510,000
- 4
- BD
- 3
- BA
- 2,804
- SqFt
- Sold Price
- $510,000
- List Price
- $529,000
- Status
- Sold
- Days on Market
- 217
- Closing Date
- Dec 20, 2022
- MLS#
- O6020386
- Property Style
- Single Family
- Year Built
- 2002
- Bedrooms
- 4
- Bathrooms
- 3
- Living Area
- 2,804
- Lot Size
- 22,501
- Acres
- 0.52
- Total Acreage
- 1/2 to less than 1
- Legal Subdivision Name
- Rock Springs Ridge Ph 03 47/3
- MLS Area Major
- Apopka
Property Description
Brand new roof November 1, 2022, next 20 years worry free about the roof and the property insurance premium may lower with the new roof. Welcome to a desirable community of Rock Springs in Apopka, offering 4 bedrooms and 3 full bathrooms all on the downstairs, One bonus room upstairs for a game room or a guest room. a three way split floorpan gives a privacy from every corner of the house. Mature landscaping and fenced backyard gives you the complete privacy from the neighbors and security. The backyard backs up to the Blue Grass Estates with a horse riding view. The house has been an investment property, needs some fresh paints, most of little issues were taken care of by the owner, and now this house is just waiting for a new owner to decorate house the way she/he likes. The house has the separate dining room facing toward the front of the house with lots of sunshines coming in thru and the office is right by the master bedroom bathroom near to the front foyer. The screened pool porch give you easy outdoor activities and access to the master bedroom for convenience. This house has more than 0.5 acres with a wonderful back view.
Additional Information
- Taxes
- $5262
- Minimum Lease
- 1-2 Years
- HOA Fee
- $420
- HOA Payment Schedule
- Annually
- Community Features
- No Deed Restriction
- Zoning
- PUD
- Interior Layout
- Kitchen/Family Room Combo, Master Bedroom Main Floor, Split Bedroom
- Interior Features
- Kitchen/Family Room Combo, Master Bedroom Main Floor, Split Bedroom
- Floor
- Carpet, Ceramic Tile, Laminate
- Appliances
- Dishwasher, Disposal, Electric Water Heater, Refrigerator
- Utilities
- Public
- Heating
- Central
- Air Conditioning
- Central Air
- Exterior Construction
- Block
- Exterior Features
- Sidewalk, Sliding Doors
- Roof
- Shingle
- Foundation
- Slab
- Pool
- Private
- Pool Type
- In Ground
- Garage Carport
- 2 Car Garage
- Garage Spaces
- 2
- Pets
- Allowed
- Parcel ID
- 16-20-28-8242-03-610
- Legal Description
- ROCK SPRINGS RIDGE PH 3 47/3 LOT 361
Mortgage Calculator
Listing courtesy of PREMIER BROKERS INTERNATIONAL. Selling Office: HOME WISE REALTY GROUP INC.
StellarMLS is the source of this information via Internet Data Exchange Program. All listing information is deemed reliable but not guaranteed and should be independently verified through personal inspection by appropriate professionals. Listings displayed on this website may be subject to prior sale or removal from sale. Availability of any listing should always be independently verified. Listing information is provided for consumer personal, non-commercial use, solely to identify potential properties for potential purchase. All other use is strictly prohibited and may violate relevant federal and state law. Data last updated on
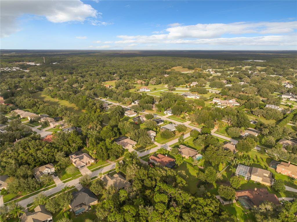
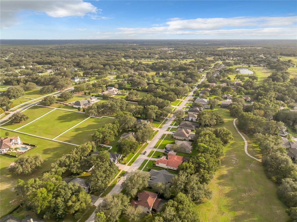
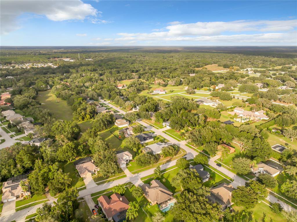
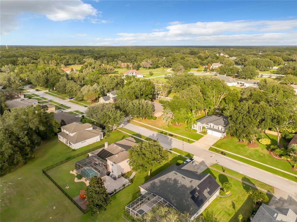

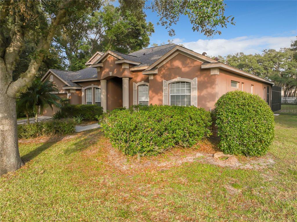
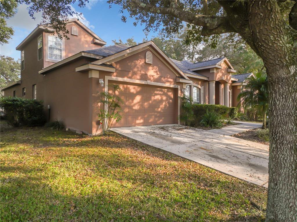
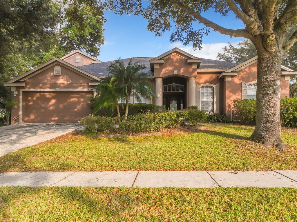
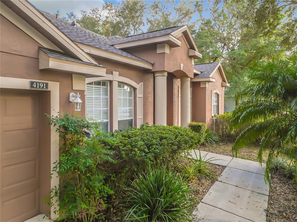
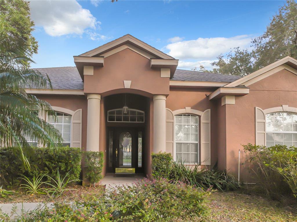
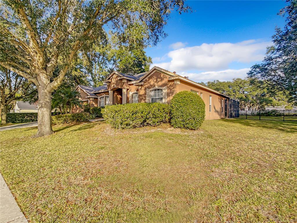
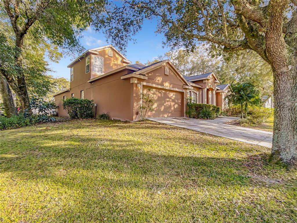
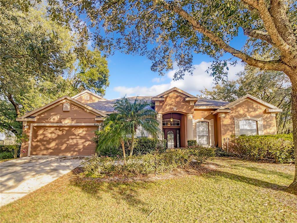
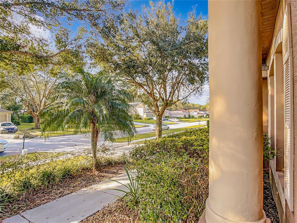
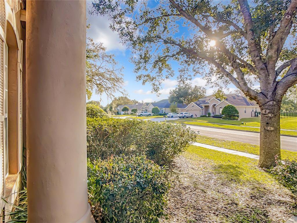
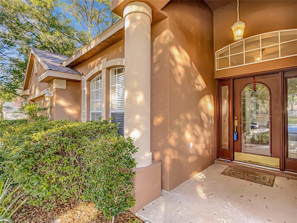
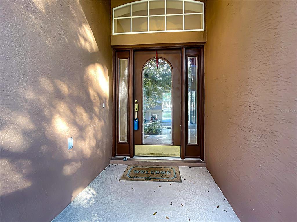
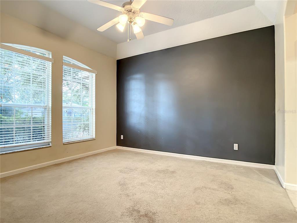
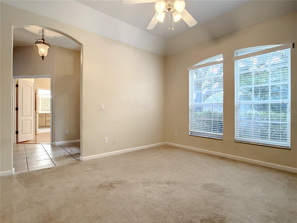
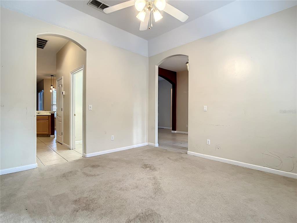
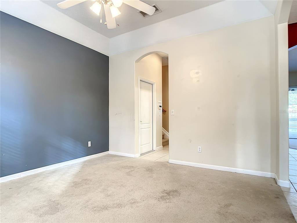
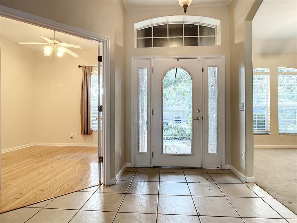
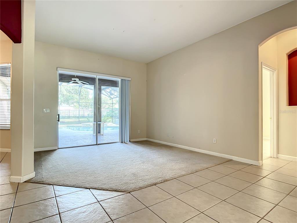
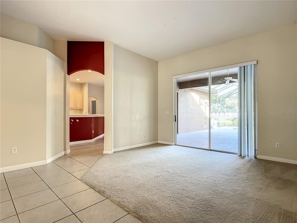
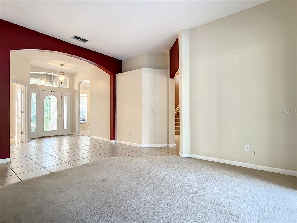
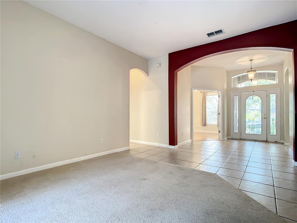

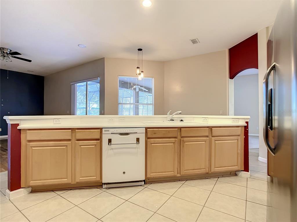
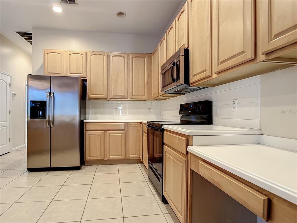
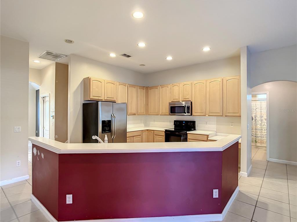
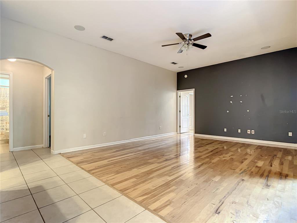
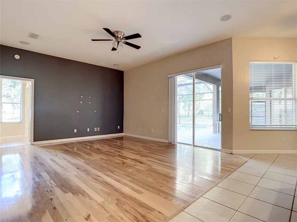
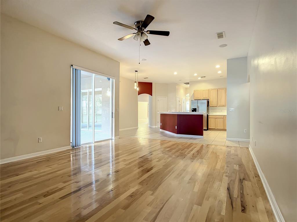
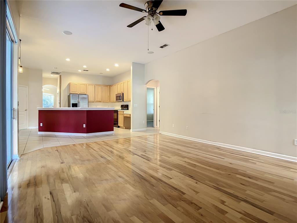
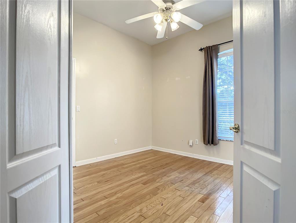
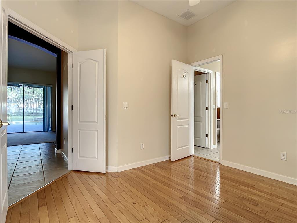
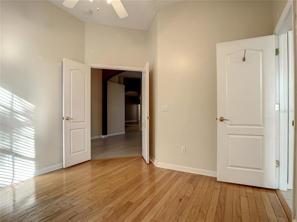
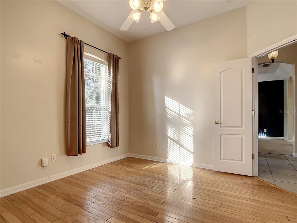
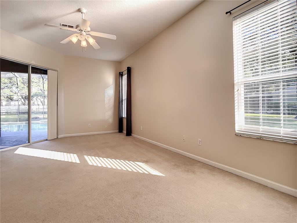
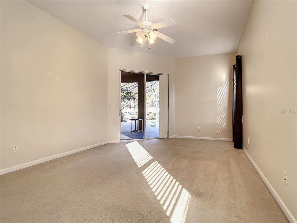
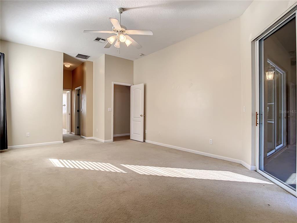
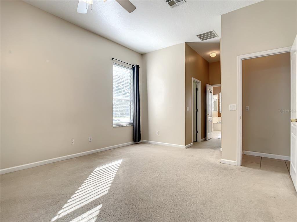
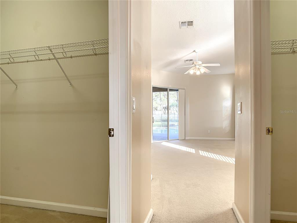
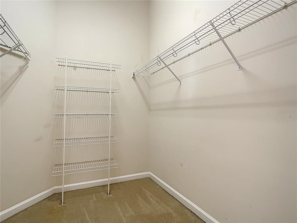
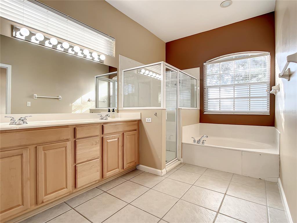
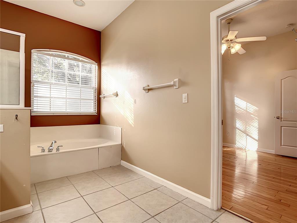
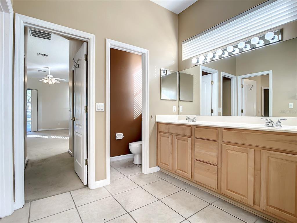
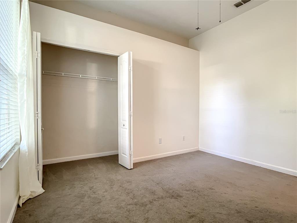
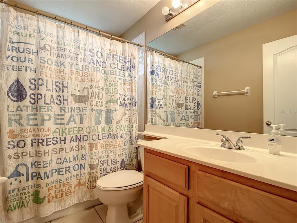
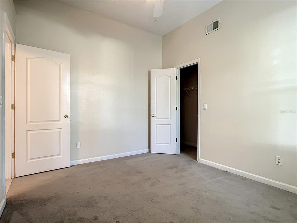
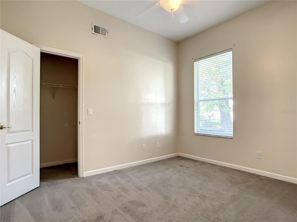
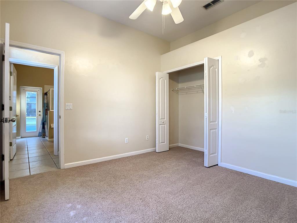
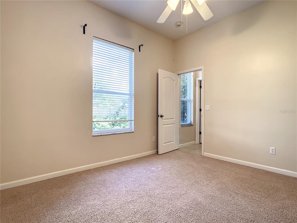
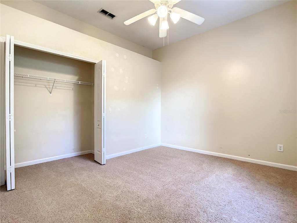
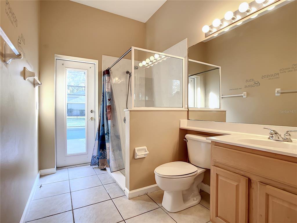
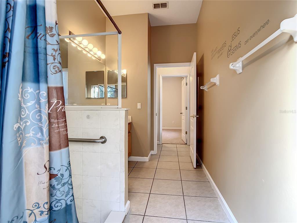
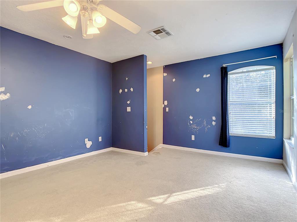
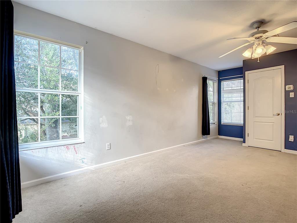
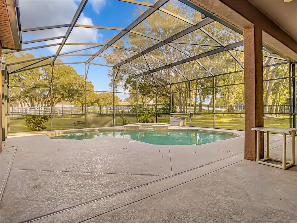
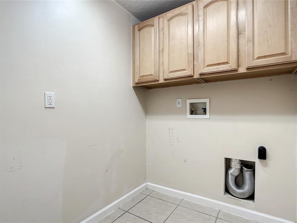
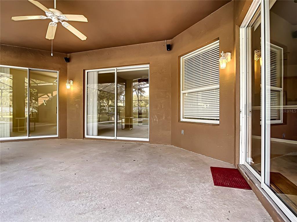
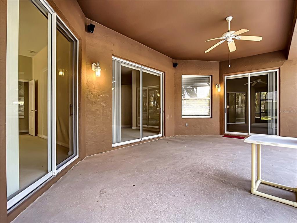
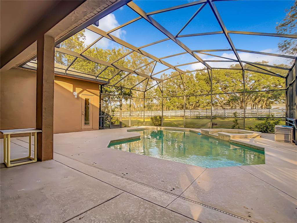
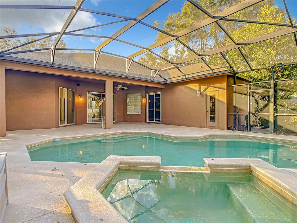

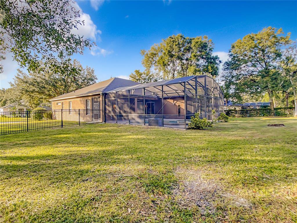
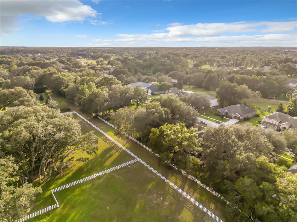
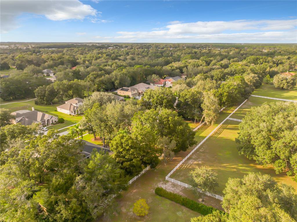
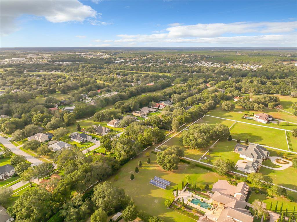
/u.realgeeks.media/belbenrealtygroup/400dpilogo.png)