16189 Johns Lake Overlook Drive, Winter Garden, FL 34787
- $1,235,000
- 5
- BD
- 4.5
- BA
- 4,479
- SqFt
- Sold Price
- $1,235,000
- List Price
- $1,299,000
- Status
- Sold
- Days on Market
- 53
- Closing Date
- Jul 18, 2022
- MLS#
- O6019298
- Property Style
- Single Family
- Architectural Style
- Mediterranean
- Year Built
- 2015
- Bedrooms
- 5
- Bathrooms
- 4.5
- Baths Half
- 2
- Living Area
- 4,479
- Lot Size
- 11,733
- Acres
- 0.27
- Total Acreage
- 1/4 to less than 1/2
- Legal Subdivision Name
- Hickory Hammock Ph 1a
- MLS Area Major
- Winter Garden/Oakland
Property Description
**VIDEO TOUR AVAILABLE** Welcome to Hickory Hammock where you’re just minutes from restaurants, shopping, the charm of downtown Winter Garden as well as the theme parks. Open the door and you’ll find a grand foyer with a tall ceiling, beautiful staircase and barn doors that lead to the private office. This is an open floorplan where the kitchen and family room easily extend to the patio simply by opening the triple sliding doors. Outside you’ll find a stunning, screened-in and heated pool with a sun shelf, built-in seating and fountains surrounded by a large travertine tile patio. You can enjoy the view of the pond while you float in the pool because there aren’t any rear neighbors! The gourmet kitchen has double islands with granite countertops, double convection ovens, tile backsplash and walk-in pantry. The dining room is an extension of the kitchen to keep everyone together. There is a bedroom on the first floor with a large walk-in closet and an en-suite bathroom that also opens to the patio. Upstairs you’ll find the owner’s suite with a private balcony overlooking the pool and pond. There is also a tray ceiling, double walk-in closets, large walk-in shower, and dual vanities. The loft is perfect for games and movies with access to a half bath and a large storage closet. The laundry room is upstairs with plenty of storage and folding space. There are 4 bedrooms upstairs including the owner’s suite. One of the additional 3 bedrooms has a private bathroom and the other 2 share a jack-and-jill bathroom. Other upgrades in the home include a half bath and large storage closet under the stairs, crown molding, Nest thermostats, ceiling fans, extended 3-car garage with overhead rack storage, and a new AC and pool pump (2022). Most of the furnishings are available for sale. Hickory Hammock is a gated community that includes a resort-style pool, tennis and volleyball courts, fitness center, and community dock on Johns Lake.
Additional Information
- Taxes
- $9869
- Minimum Lease
- 1-2 Years
- HOA Fee
- $160
- HOA Payment Schedule
- Monthly
- Maintenance Includes
- Pool, Recreational Facilities
- Location
- Conservation Area, City Limits, In County, Level, Sidewalk, Paved
- Community Features
- Fitness Center, Playground, Pool, Sidewalks, Tennis Courts, No Deed Restriction
- Property Description
- Attached
- Zoning
- PUD
- Interior Layout
- Ceiling Fans(s), Crown Molding, Eat-in Kitchen, High Ceilings, Master Bedroom Main Floor, Master Bedroom Upstairs, Open Floorplan, Solid Surface Counters, Solid Wood Cabinets, Split Bedroom, Stone Counters, Thermostat, Tray Ceiling(s), Walk-In Closet(s), Window Treatments
- Interior Features
- Ceiling Fans(s), Crown Molding, Eat-in Kitchen, High Ceilings, Master Bedroom Main Floor, Master Bedroom Upstairs, Open Floorplan, Solid Surface Counters, Solid Wood Cabinets, Split Bedroom, Stone Counters, Thermostat, Tray Ceiling(s), Walk-In Closet(s), Window Treatments
- Floor
- Ceramic Tile, Wood
- Appliances
- Convection Oven, Cooktop, Dishwasher, Disposal, Dryer, Microwave, Refrigerator, Washer
- Utilities
- BB/HS Internet Available, Cable Connected, Electricity Connected, Sewer Connected, Street Lights, Underground Utilities, Water Connected
- Heating
- Central
- Air Conditioning
- Central Air
- Exterior Construction
- Block, Stucco
- Exterior Features
- Balcony, Irrigation System, Lighting, Sidewalk, Sliding Doors
- Roof
- Tile
- Foundation
- Slab
- Pool
- Community, Private
- Pool Type
- Deck, Gunite, Heated, In Ground, Lighting, Outside Bath Access, Screen Enclosure
- Garage Carport
- 3 Car Garage
- Garage Spaces
- 3
- Garage Features
- Driveway, Garage Door Opener, Ground Level, Oversized, Split Garage
- Garage Dimensions
- 24x22
- Elementary School
- Whispering Oak Elem
- Middle School
- Sunridge Middle
- High School
- West Orange High
- Fences
- Fenced, Vinyl
- Water Name
- Johns Lake
- Pets
- Allowed
- Flood Zone Code
- X
- Parcel ID
- 05-23-27-2730-00-470
- Legal Description
- HICKORY HAMMOCK PHASE 1A 81/07 LOT 47
Mortgage Calculator
Listing courtesy of KELLER WILLIAMS ELITE PARTNERS III REALTY. Selling Office: EXP REALTY LLC.
StellarMLS is the source of this information via Internet Data Exchange Program. All listing information is deemed reliable but not guaranteed and should be independently verified through personal inspection by appropriate professionals. Listings displayed on this website may be subject to prior sale or removal from sale. Availability of any listing should always be independently verified. Listing information is provided for consumer personal, non-commercial use, solely to identify potential properties for potential purchase. All other use is strictly prohibited and may violate relevant federal and state law. Data last updated on

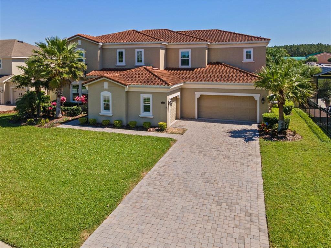
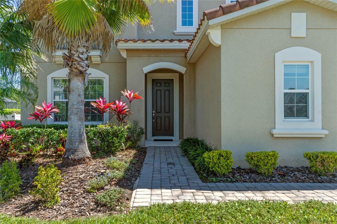
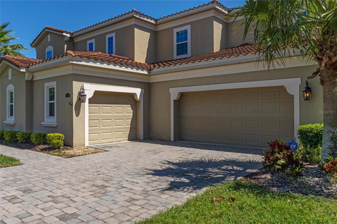
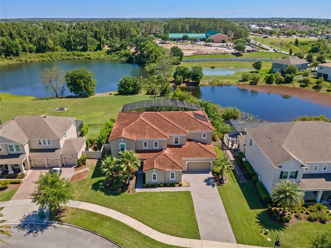

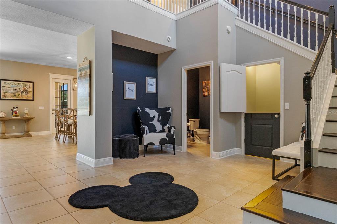

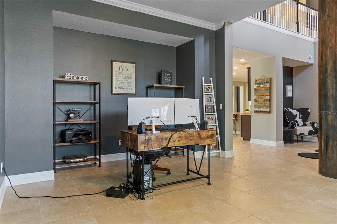
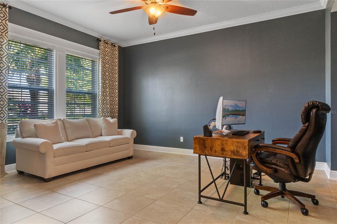
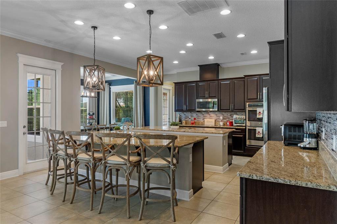
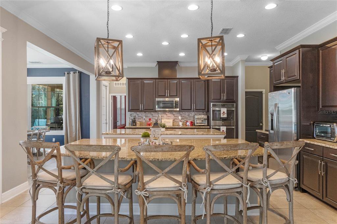

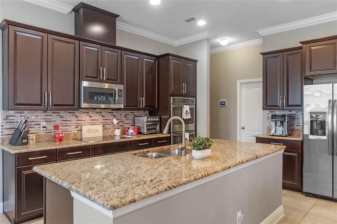
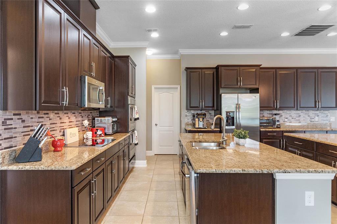
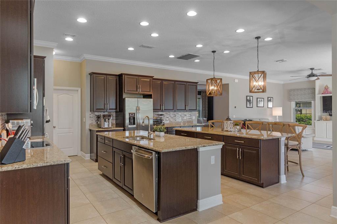
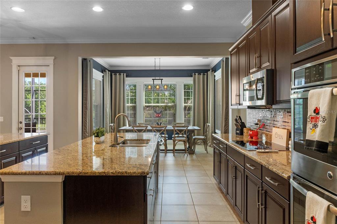
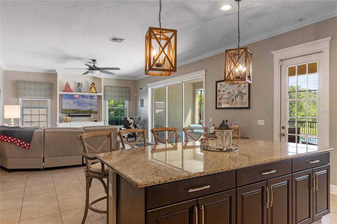
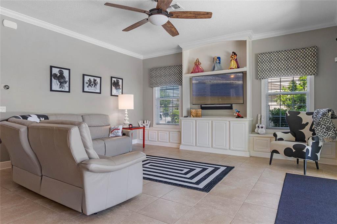

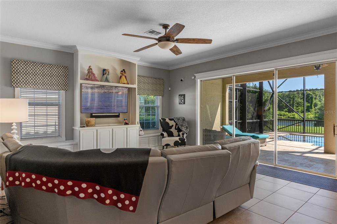





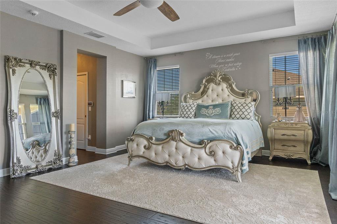

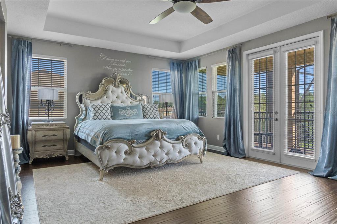
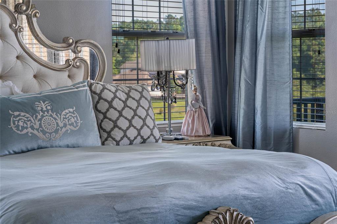
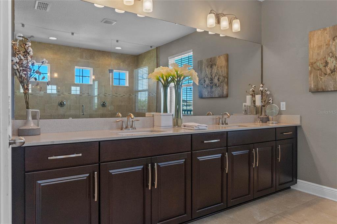
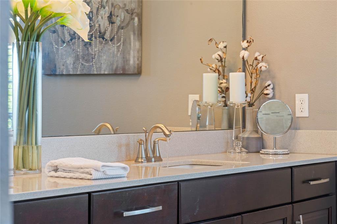

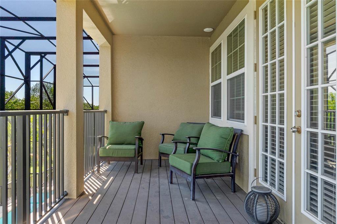
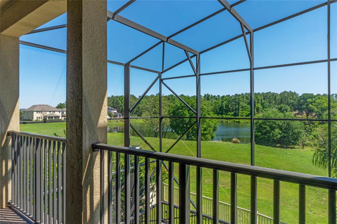
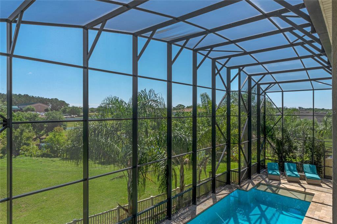
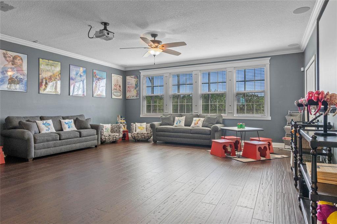



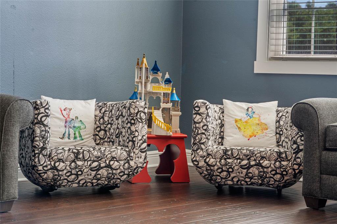



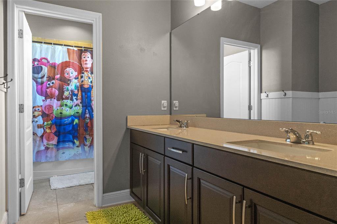

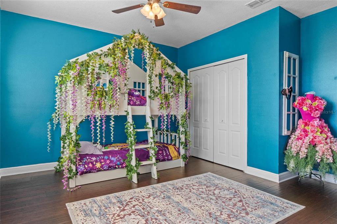


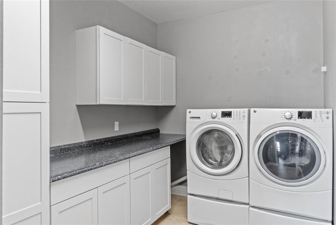

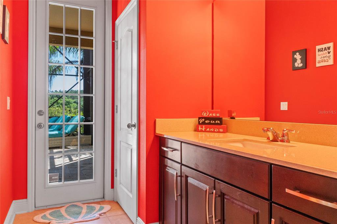
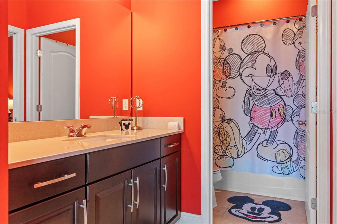
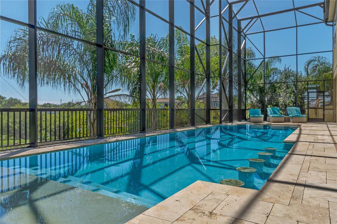
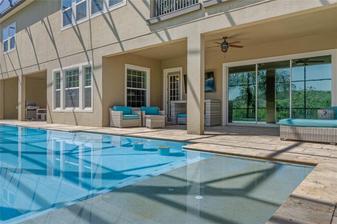
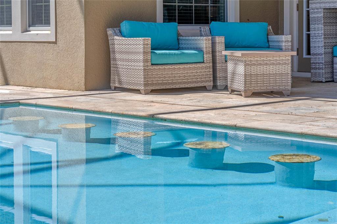

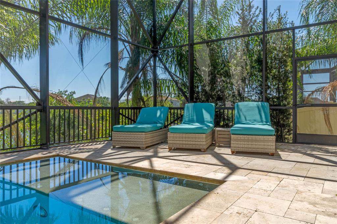
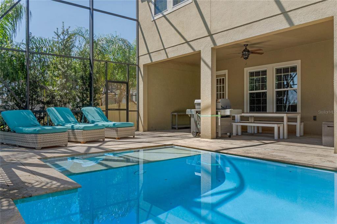
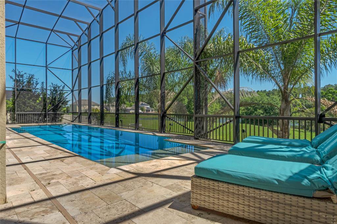




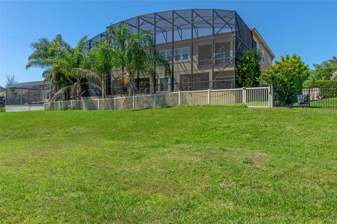
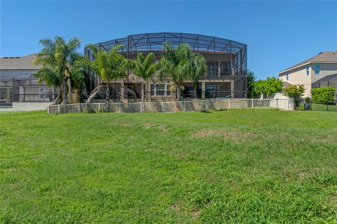
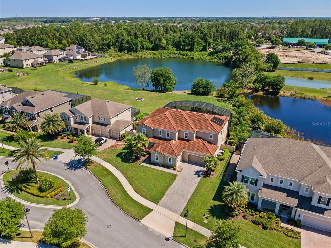
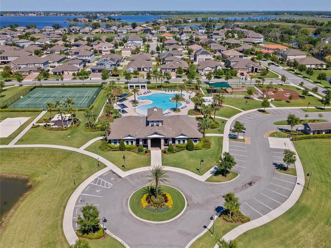

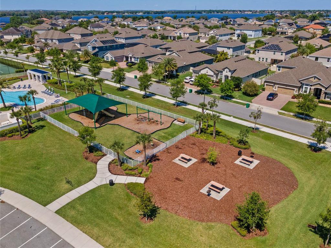
/u.realgeeks.media/belbenrealtygroup/400dpilogo.png)