2317 Blue Meadows Court, Apopka, FL 32703
- $490,000
- 3
- BD
- 2.5
- BA
- 2,830
- SqFt
- Sold Price
- $490,000
- List Price
- $495,000
- Status
- Sold
- Days on Market
- 40
- Closing Date
- Jul 25, 2022
- MLS#
- O6018995
- Property Style
- Single Family
- Architectural Style
- Traditional
- Year Built
- 2017
- Bedrooms
- 3
- Bathrooms
- 2.5
- Baths Half
- 1
- Living Area
- 2,830
- Lot Size
- 8,820
- Acres
- 0.20
- Total Acreage
- 0 to less than 1/4
- Legal Subdivision Name
- Maudehelen Sub
- MLS Area Major
- Apopka
Property Description
New Price! Owner Motivated! Welcome to The Meadows of MaudeHelen in Apopka! This 3 Bedroom, + office/den, 2.5 Bath, 2 Car Garage sits on a quiet cul-de-sac with no rear neighbors. The homes open floor plan combines the kitchen, dinette, dining room,and living room. Perfect for gatherings! The kitchen features, 42" cabinets, granite countertops, island with breakfast bar, and a Refrigerator with its own built in Keurig, K-CUP Brewing System. Enjoy your spacious Master Bedroom, an en-suite with a walk-in shower, dual sinks, vanity and walk-in closet. Two French Doors make for a nice upgraded touch to this homes office/den. Upstairs on the second floor you will find THE BONUS ROOM, with its own half bath! The possibilities for utilizing such a space is virtually endless! Time to grab some fresh air, head downstairs to the sliding glass doors that open up to the screened enclosed lanai. The backyard is complete with vinyl fencing, this, plus the landscape, you can’t help but feel that you’ve escaped to your very own private oasis. This is one home that is throughly enjoyable from the inside out. Did I mention location?! This home is just minutes away from shopping, the 429, and the Apopka hospital. Don’t take my word for it, schedule your showing today! Living room entertainment center with 3D television conveys.
Additional Information
- Taxes
- $3688
- Minimum Lease
- No Minimum
- HOA Fee
- $495
- HOA Payment Schedule
- Annually
- Community Features
- Park, Playground, No Deed Restriction
- Zoning
- RTF
- Interior Layout
- Ceiling Fans(s), Eat-in Kitchen, High Ceilings, Master Bedroom Main Floor, Open Floorplan, Solid Surface Counters, Solid Wood Cabinets, Walk-In Closet(s)
- Interior Features
- Ceiling Fans(s), Eat-in Kitchen, High Ceilings, Master Bedroom Main Floor, Open Floorplan, Solid Surface Counters, Solid Wood Cabinets, Walk-In Closet(s)
- Floor
- Carpet, Ceramic Tile
- Appliances
- Dishwasher, Disposal, Dryer, Microwave, Range, Refrigerator, Washer
- Utilities
- BB/HS Internet Available, Cable Available, Electricity Connected, Public, Sprinkler Meter, Street Lights, Underground Utilities
- Heating
- Central
- Air Conditioning
- Central Air
- Exterior Construction
- Block, Stucco, Wood Frame
- Exterior Features
- Irrigation System, Lighting, Sliding Doors, Sprinkler Metered
- Roof
- Shingle
- Foundation
- Slab
- Pool
- No Pool
- Garage Carport
- 2 Car Garage
- Garage Spaces
- 2
- Garage Dimensions
- 20x20
- Fences
- Fenced, Vinyl
- Pets
- Allowed
- Flood Zone Code
- X
- Parcel ID
- 07-21-28-5551-03-410
- Legal Description
- MAUDEHELEN SUBDIVISION PHASE 4 91/53 LOT341
Mortgage Calculator
Listing courtesy of LA ROSA REALTY HORIZONS LLC. Selling Office: PREFERRED REAL ESTATE BROKERS.
StellarMLS is the source of this information via Internet Data Exchange Program. All listing information is deemed reliable but not guaranteed and should be independently verified through personal inspection by appropriate professionals. Listings displayed on this website may be subject to prior sale or removal from sale. Availability of any listing should always be independently verified. Listing information is provided for consumer personal, non-commercial use, solely to identify potential properties for potential purchase. All other use is strictly prohibited and may violate relevant federal and state law. Data last updated on
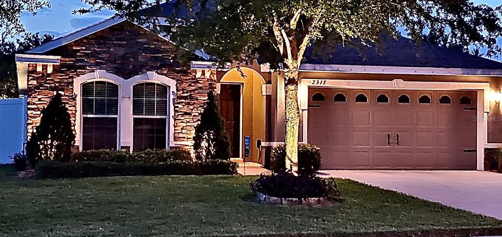
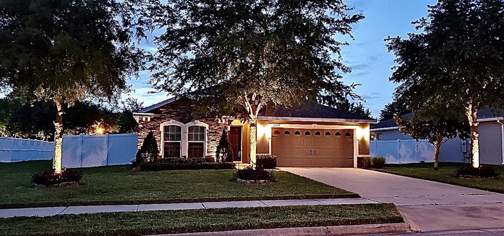
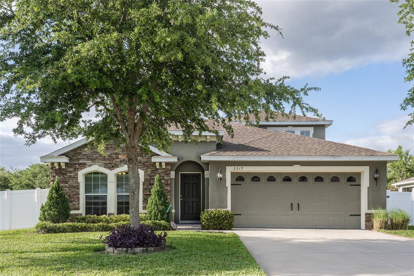
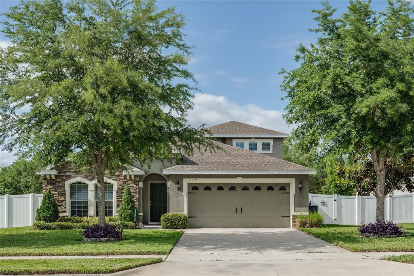
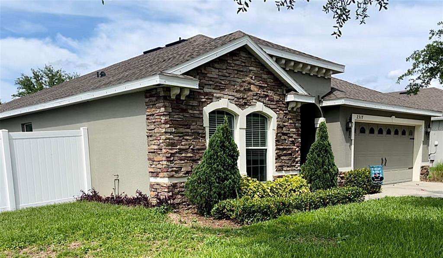
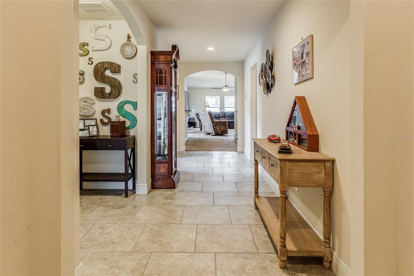
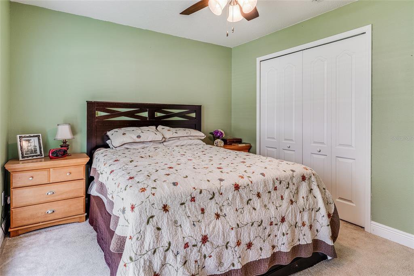
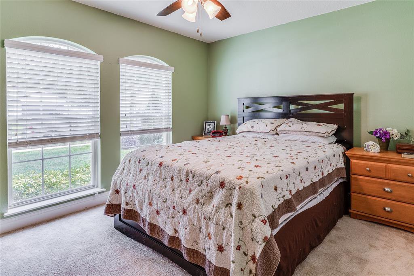
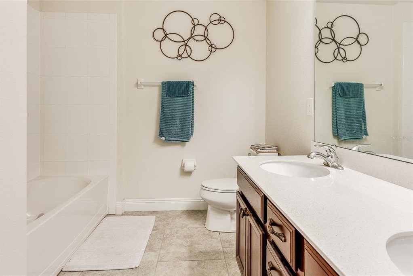
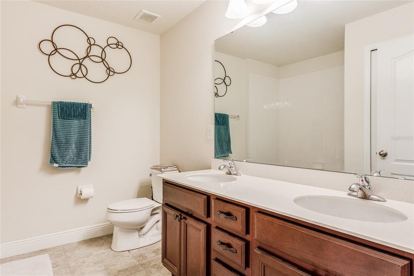
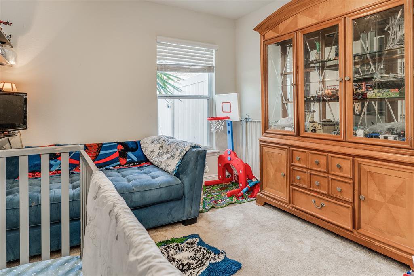
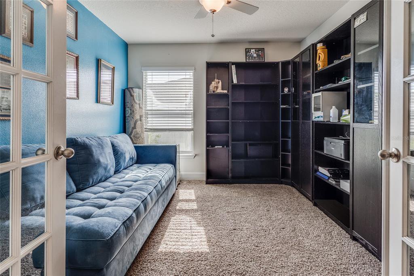
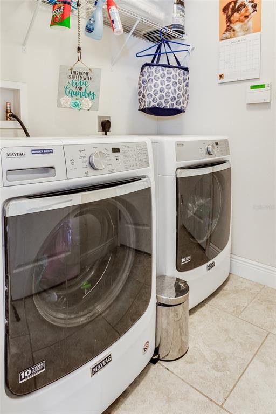
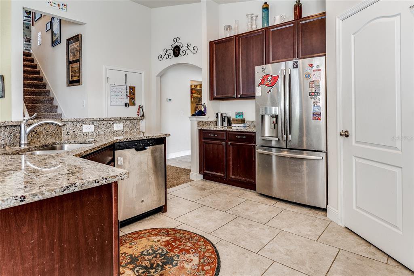
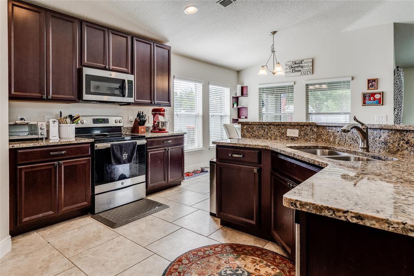

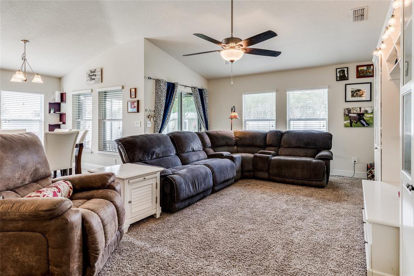
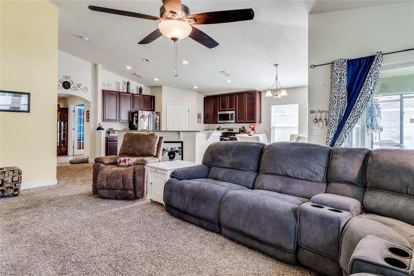
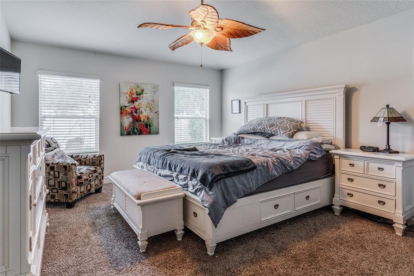
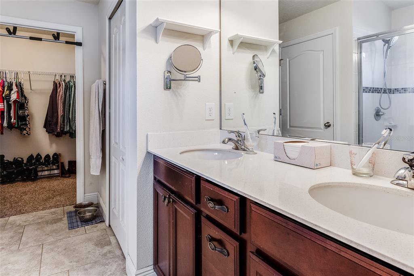
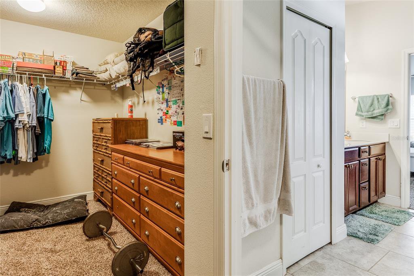
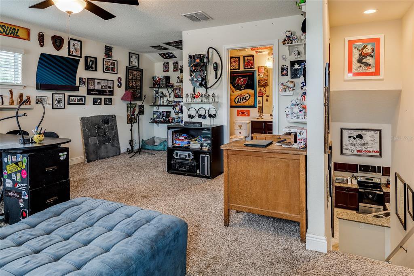
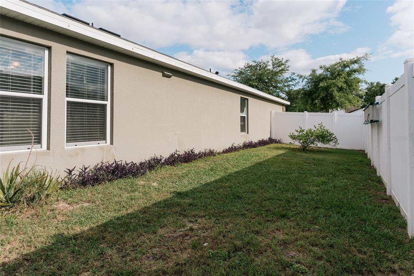
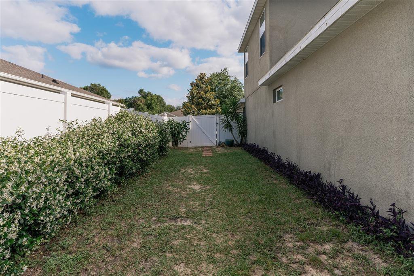
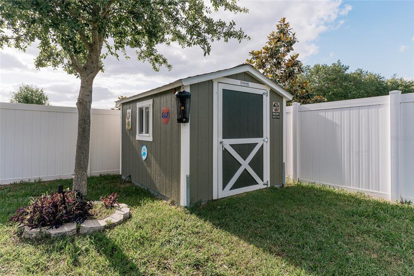
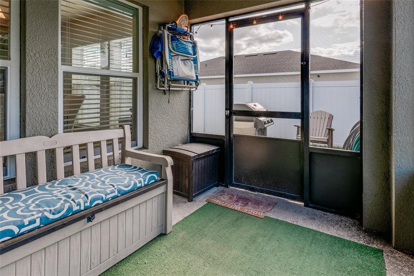
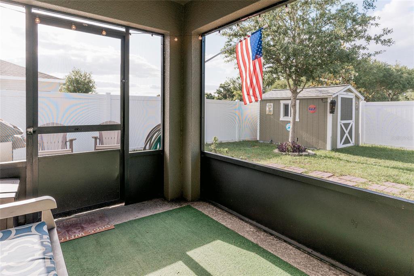
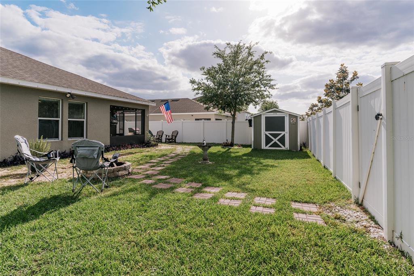
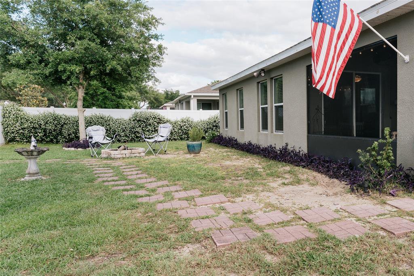
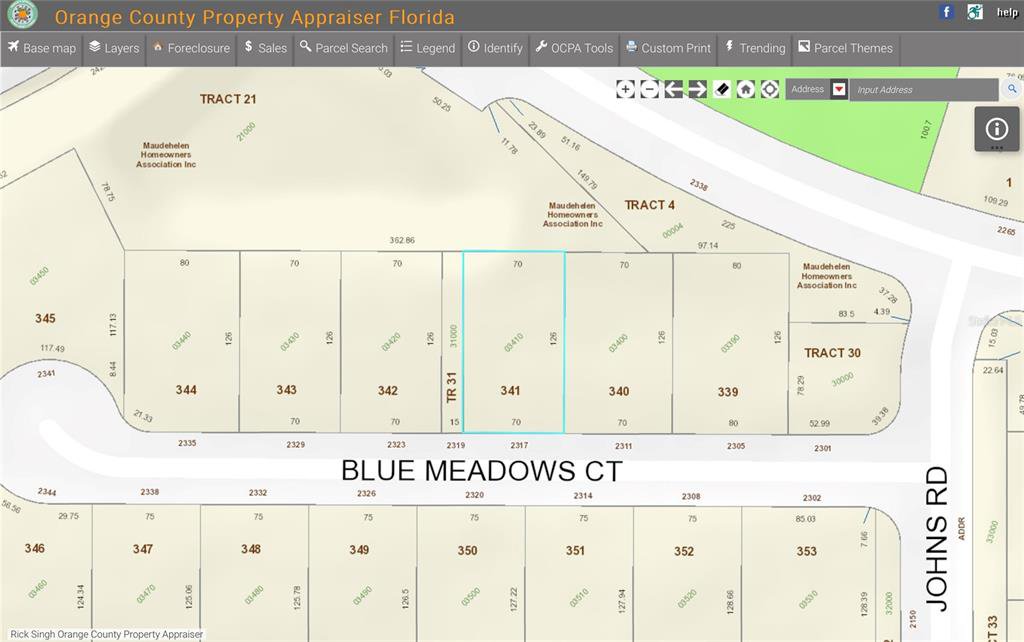
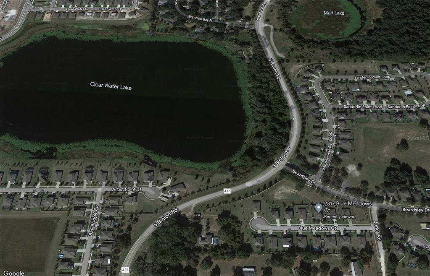
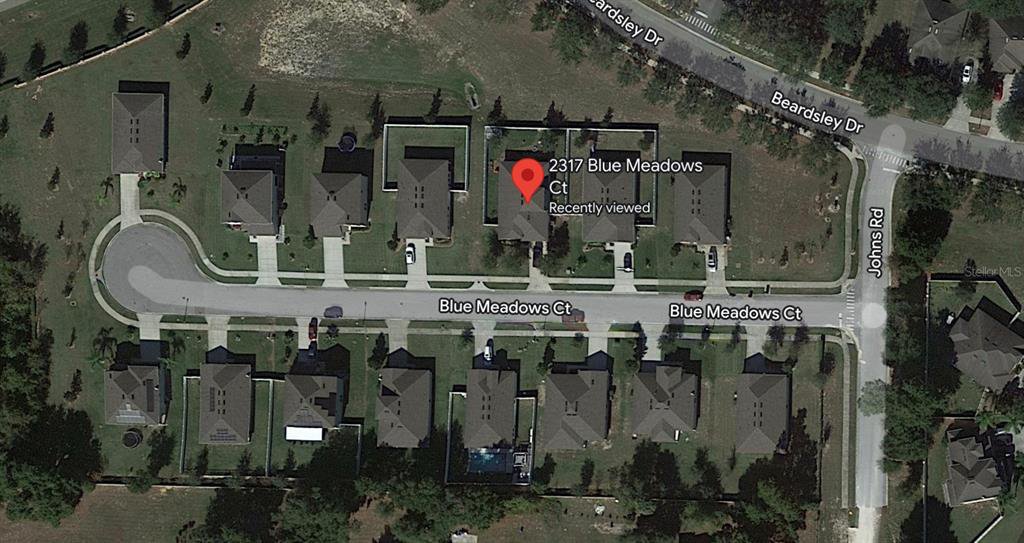
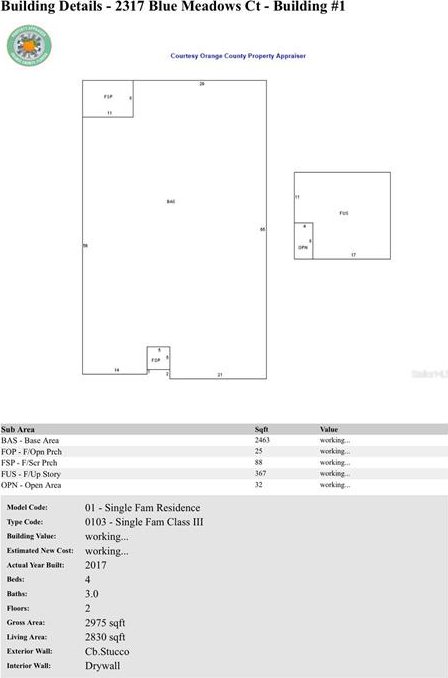
/u.realgeeks.media/belbenrealtygroup/400dpilogo.png)