2480 Via Genova, Apopka, FL 32712
- $420,000
- 2
- BD
- 2.5
- BA
- 2,240
- SqFt
- Sold Price
- $420,000
- List Price
- $439,000
- Status
- Sold
- Days on Market
- 358
- Closing Date
- May 08, 2023
- MLS#
- O6018055
- Property Style
- Single Family
- Architectural Style
- Mediterranean
- Year Built
- 1985
- Bedrooms
- 2
- Bathrooms
- 2.5
- Baths Half
- 1
- Living Area
- 2,240
- Lot Size
- 8,100
- Acres
- 0.19
- Total Acreage
- 0 to less than 1/4
- Legal Subdivision Name
- Villa D Este At Sweetwater Country
- MLS Area Major
- Apopka
Property Description
Villa D’este at Sweetwater Country Club is a very special place. A private community designed with Mediterranean-style old-world charm, new brick-paver streets winding through the community, with lovely fountains, statues, gorgeous tropical landscaping accents and electronic security permitting homeowners to interview visitors before the iron gates open. As you pull up to this former model home, notice the privacy you will experience and the quiet streets. The iron-gated courtyard to the front entrance area of this lovely home features a courtyard patio shaded by mature landscaping. Upon entering the home, expect to be impressed with the floor plan and special features. The entry foyer welcomes you and your guests. There are volume ceilings throughout, giving this home a very open feeling. Large living room/dining room boasting a stunning leaded etched glass window, corner wood-burning fireplace, wet bar with ice maker and views of the gorgeous pool area and lanai. This home has a split bedroom with two private master suites and interior baths, including a separate powder room off the entry foyer for your guests. Walk-in closets in both areas and serene views from any of the custom-wood French doors (not seen in today's builds). The kitchen is light and bright and boasts lots of cabinets, countertop space and a separate breakfast nook that would accommodate a large table and chairs and newer stainless appliances. As you proceed through any of the French doors, you will be welcomed by a large covered/screened patio, pool and spa and additional seating areas when entertaining. The backyard has a wooded area at the rear of the property, which allows for privacy (and could be a great area for a dog to roam around). This home was just replumbed (March 2022) and offers a spacious two-car garage and a new brick paver driveway. Let this lovely villa welcome you home!
Additional Information
- Taxes
- $4545
- Minimum Lease
- 1-2 Years
- HOA Fee
- $915
- HOA Payment Schedule
- Quarterly
- Maintenance Includes
- Maintenance Grounds
- Location
- City Limits, Near Golf Course, Street Brick, Private
- Community Features
- Buyer Approval Required, Deed Restrictions, Gated, Golf Carts OK, Golf, Golf Community, Gated Community
- Zoning
- P-D
- Interior Layout
- Built-in Features, Ceiling Fans(s), Crown Molding, High Ceilings, Living Room/Dining Room Combo, Master Bedroom Main Floor, Open Floorplan, Split Bedroom, Vaulted Ceiling(s), Walk-In Closet(s), Wet Bar, Window Treatments
- Interior Features
- Built-in Features, Ceiling Fans(s), Crown Molding, High Ceilings, Living Room/Dining Room Combo, Master Bedroom Main Floor, Open Floorplan, Split Bedroom, Vaulted Ceiling(s), Walk-In Closet(s), Wet Bar, Window Treatments
- Floor
- Carpet, Tile
- Appliances
- Dishwasher, Disposal, Dryer, Electric Water Heater, Microwave, Range, Refrigerator, Washer, Wine Refrigerator
- Utilities
- BB/HS Internet Available, Cable Available, Electricity Connected, Public, Sewer Connected, Sprinkler Meter, Street Lights, Underground Utilities, Water Connected
- Heating
- Central, Electric
- Air Conditioning
- Central Air
- Fireplace Description
- Living Room, Wood Burning
- Exterior Construction
- Block, Stucco
- Exterior Features
- French Doors, Irrigation System
- Roof
- Tile
- Foundation
- Slab
- Pool
- Private
- Pool Type
- Gunite, In Ground, Screen Enclosure
- Garage Carport
- 2 Car Garage
- Garage Spaces
- 2
- Garage Features
- Garage Door Opener
- Fences
- Fenced
- Water Name
- Lake Brantley (Access Through
- Water Extras
- Boat Ramp - Private, Skiing Allowed
- Water Access
- Lake
- Pets
- Not allowed
- Flood Zone Code
- x
- Parcel ID
- 36-20-28-8883-00-020
- Legal Description
- VILLA D'ESTE AT SWEETWATER COUNTRY CLUB14/34 LOT 2
Mortgage Calculator
Listing courtesy of PREMIER SOTHEBYS INT'L REALTY. Selling Office: EXP REALTY LLC.
StellarMLS is the source of this information via Internet Data Exchange Program. All listing information is deemed reliable but not guaranteed and should be independently verified through personal inspection by appropriate professionals. Listings displayed on this website may be subject to prior sale or removal from sale. Availability of any listing should always be independently verified. Listing information is provided for consumer personal, non-commercial use, solely to identify potential properties for potential purchase. All other use is strictly prohibited and may violate relevant federal and state law. Data last updated on
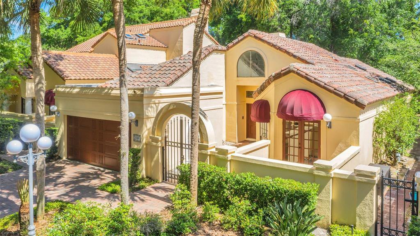
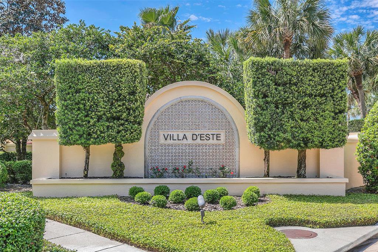
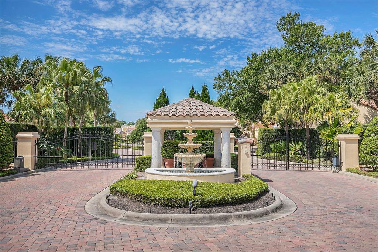
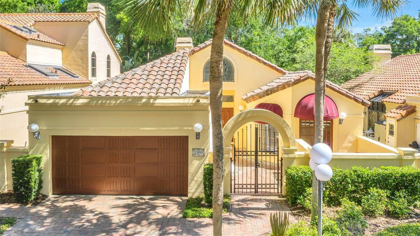
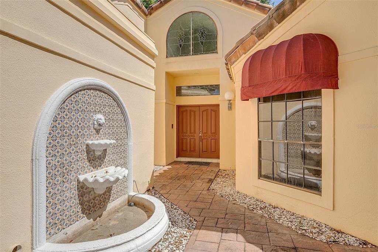
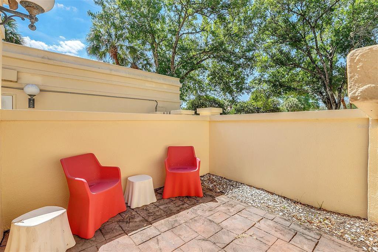
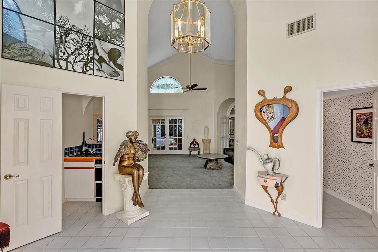
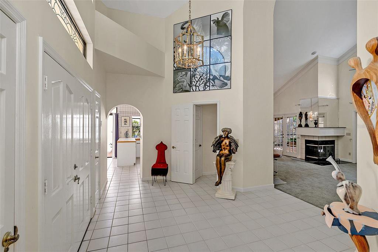
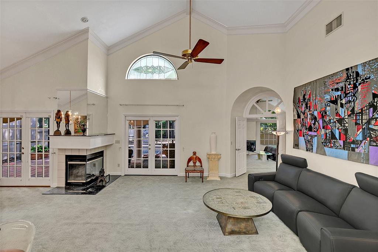
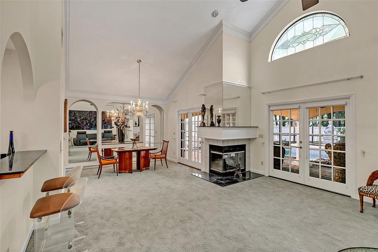
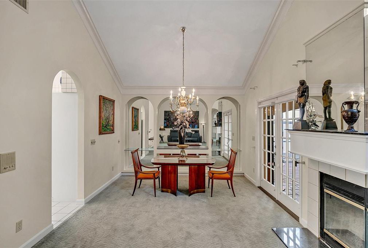
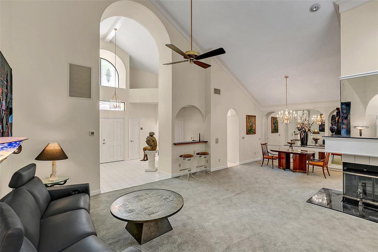
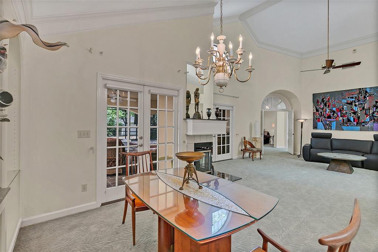
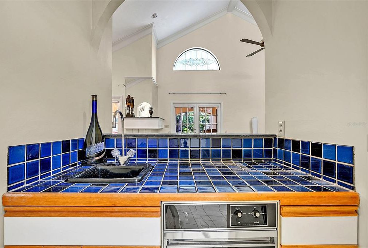
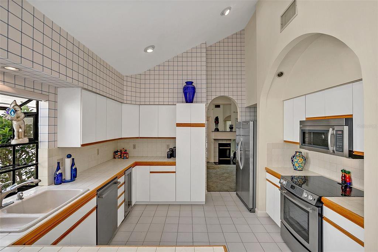
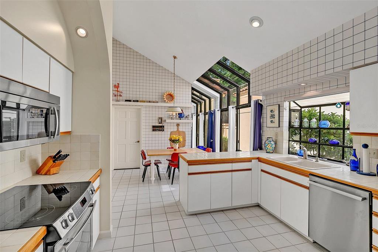
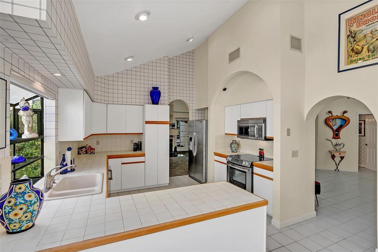
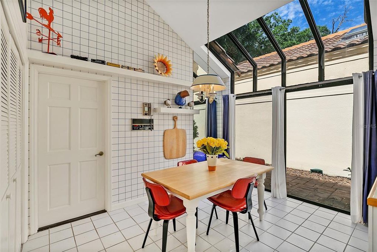
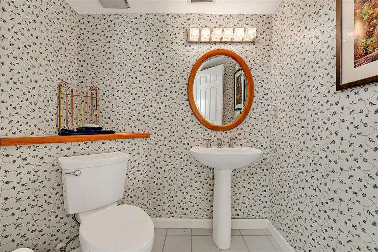
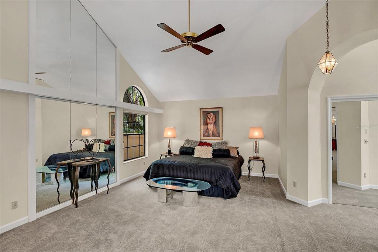
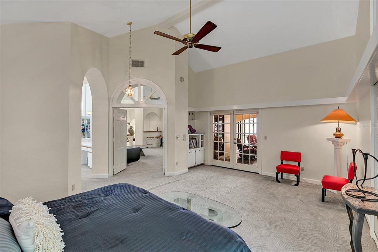
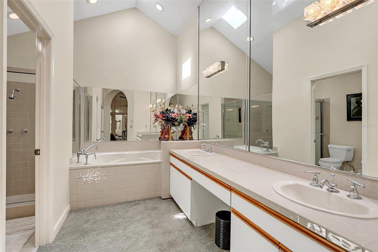
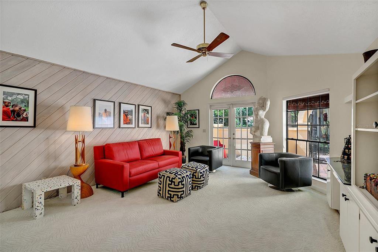
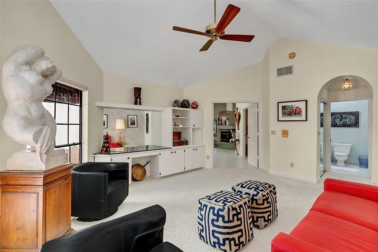
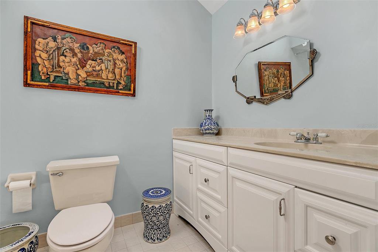
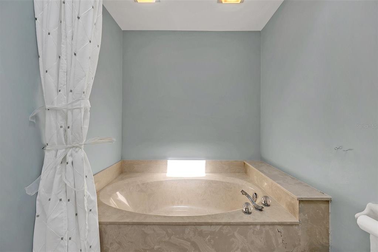
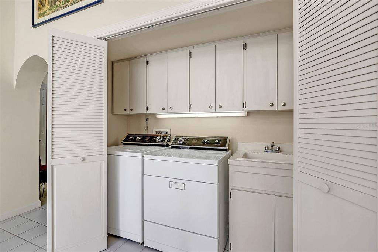
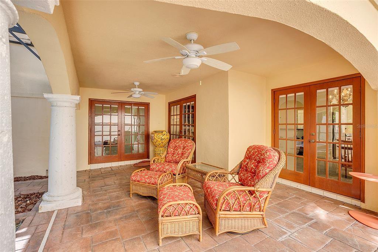
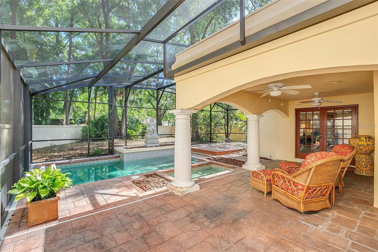
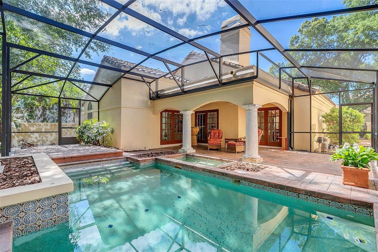
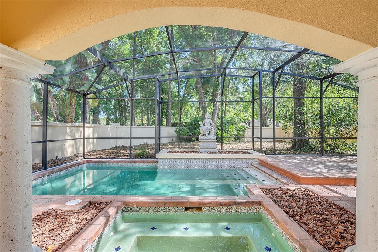
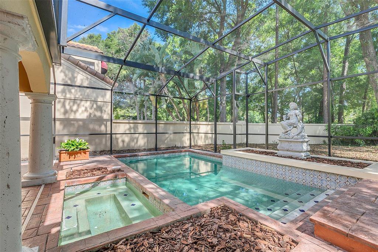
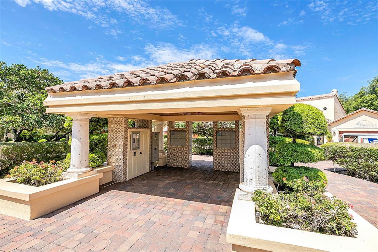
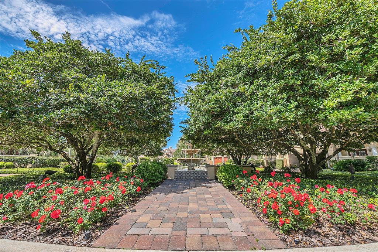
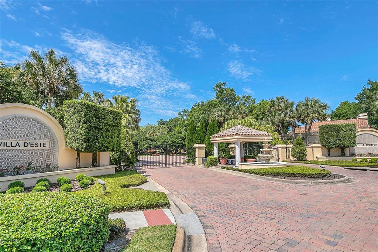
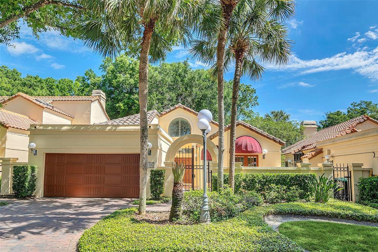
/u.realgeeks.media/belbenrealtygroup/400dpilogo.png)