16951 Wingspread Loop, Winter Garden, FL 34787
- $950,000
- 5
- BD
- 4
- BA
- 3,477
- SqFt
- Sold Price
- $950,000
- List Price
- $998,000
- Status
- Sold
- Days on Market
- 114
- Closing Date
- Sep 09, 2022
- MLS#
- O6012988
- Property Style
- Single Family
- Year Built
- 2020
- Bedrooms
- 5
- Bathrooms
- 4
- Living Area
- 3,477
- Lot Size
- 8,290
- Acres
- 0.19
- Total Acreage
- 0 to less than 1/4
- Legal Subdivision Name
- Hawksmoor Ph 4
- MLS Area Major
- Winter Garden/Oakland
Property Description
Rarely used, practically new home full of upgrades, with 5 bedrooms and 4 bathrooms located in one of the best communities of Winter Garden, this house is a must see! All appliances are included and barely used as this home has only been used by one family for short periods. You are practically getting a new construction. The community offers you the best amenities for the best entertainment and comfort, the HOA fee includes, the clubhouse with a great fitness center and a beautiful pool. This home sits on a wonderful lot with beautiful views of 2 ponds, front and back, along with incredible scenery of nature. You will have front seat views of Disney Fireworks every single night from your backyard. The Hawksmoor Community is nestled within Winter Garden’s beautiful Horizon West area. The unique architectural details and mix of modern, craftsman and prairie-inspired designs add to the unique streetscapes of this community. You are just minutes away from historic downtown Winter Garden, the magic of Disney and other world-class theme parks, a wide-variety of shopping, dining, and entertainment, plus, convenient highway access to SR 429 and Florida's Turnpike to make your commute to work easy. This community contains an abundance of amenities designed to complement how you live such as a swimming pool, kid's splash pad, clubhouse, yoga lawn, playground, tot lot, outdoor summer kitchen and shaded pavilion. Enjoy having access to a full amenity center, as well as a network of scenic walking trails. All furniture is available for sale.
Additional Information
- Taxes
- $8574
- Minimum Lease
- 6 Months
- HOA Fee
- $114
- HOA Payment Schedule
- Monthly
- Community Features
- No Deed Restriction
- Zoning
- P-D
- Interior Layout
- Ceiling Fans(s)
- Interior Features
- Ceiling Fans(s)
- Floor
- Carpet, Ceramic Tile, Epoxy
- Appliances
- Built-In Oven, Cooktop, Dishwasher, Disposal, Dryer, Electric Water Heater, Exhaust Fan, Microwave, Range Hood, Refrigerator, Washer
- Utilities
- BB/HS Internet Available, Electricity Connected
- Heating
- Central
- Air Conditioning
- Central Air
- Exterior Construction
- Block, Wood Frame
- Exterior Features
- Lighting, Sidewalk, Sliding Doors
- Roof
- Shingle
- Foundation
- Slab
- Pool
- No Pool
- Garage Carport
- 3 Car Garage
- Garage Spaces
- 3
- Garage Features
- Driveway, Garage Door Opener
- Garage Dimensions
- 21X31
- Water View
- Pond
- Water Frontage
- Pond
- Pets
- Not allowed
- Flood Zone Code
- AE
- Parcel ID
- 31-23-27-2726-04-120
- Legal Description
- HAWKSMOOR PHASE 4 102/67 LOT 412
Mortgage Calculator
Listing courtesy of CHARLES RUTENBERG REALTY ORLANDO. Selling Office: ALLUX REAL ESTATE LLC.
StellarMLS is the source of this information via Internet Data Exchange Program. All listing information is deemed reliable but not guaranteed and should be independently verified through personal inspection by appropriate professionals. Listings displayed on this website may be subject to prior sale or removal from sale. Availability of any listing should always be independently verified. Listing information is provided for consumer personal, non-commercial use, solely to identify potential properties for potential purchase. All other use is strictly prohibited and may violate relevant federal and state law. Data last updated on
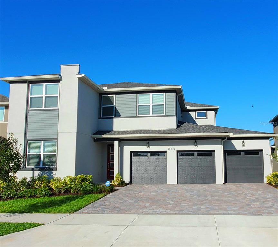
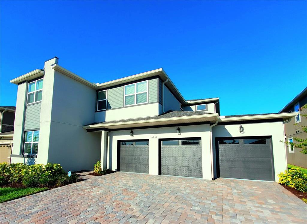
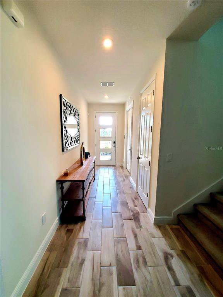
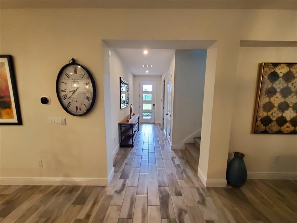
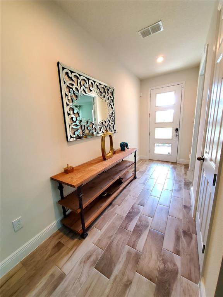
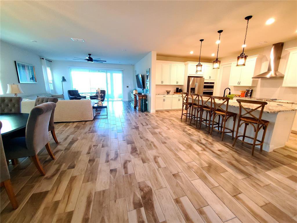
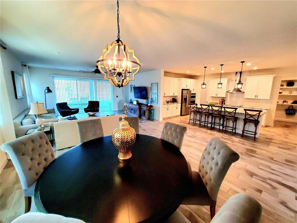
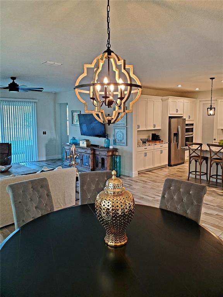
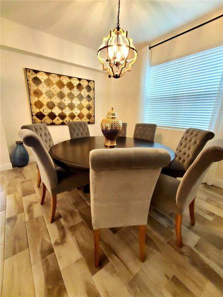
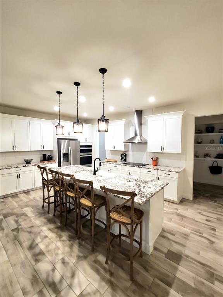
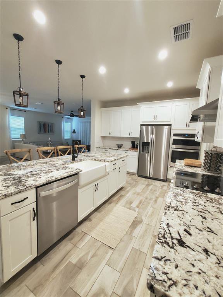
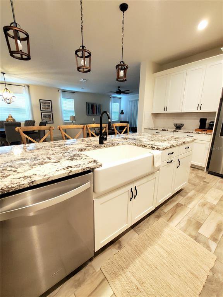
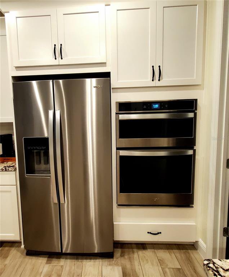
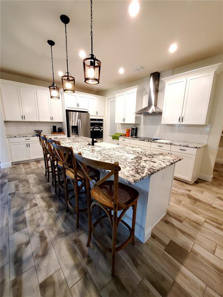
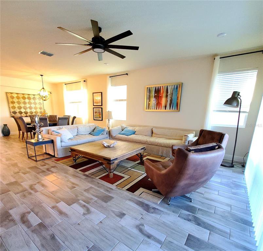
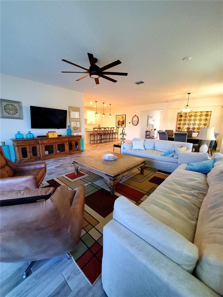
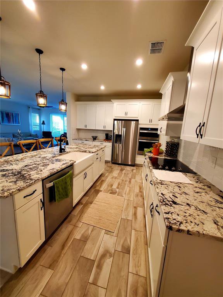
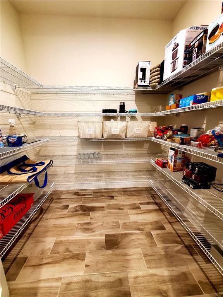
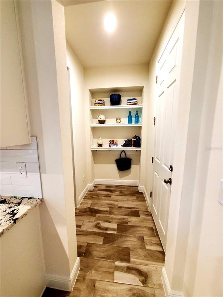
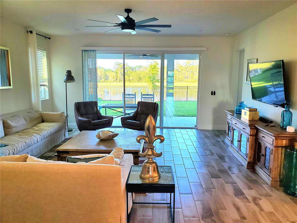
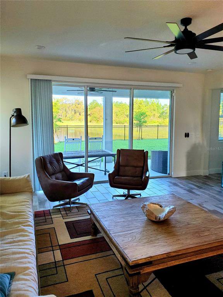
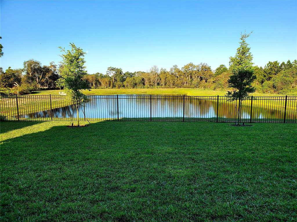
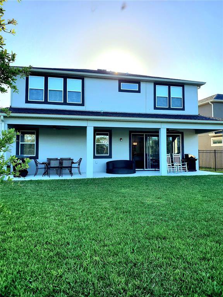
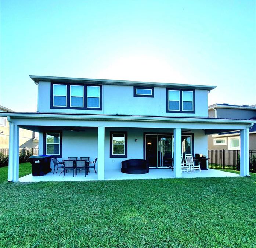
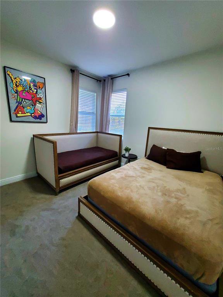
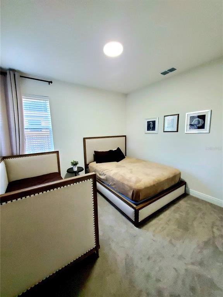
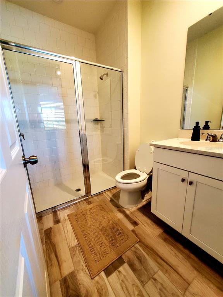
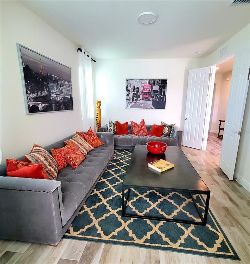
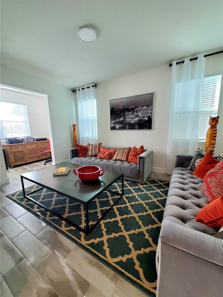

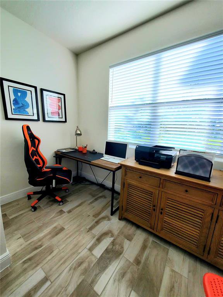
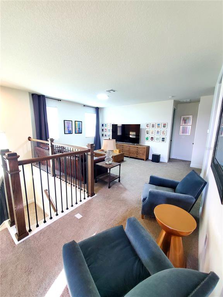
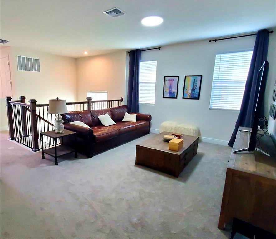
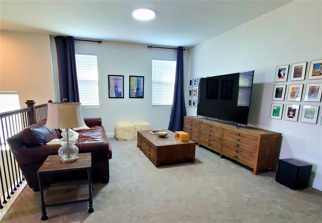
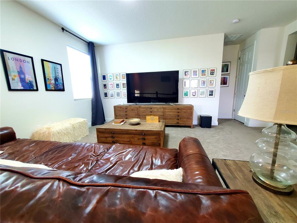
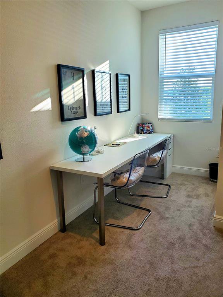
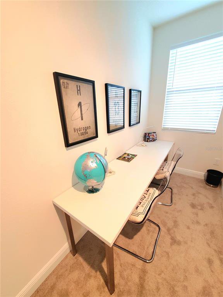
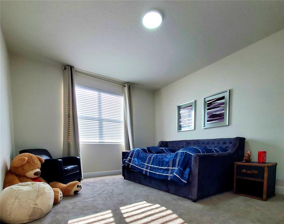
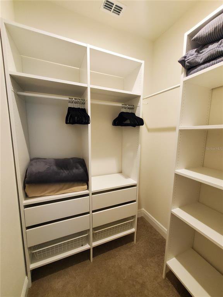
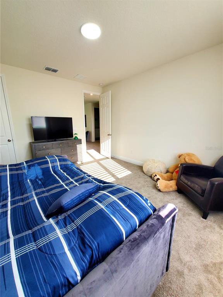

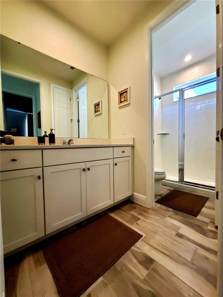
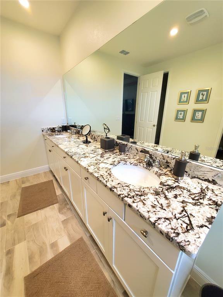
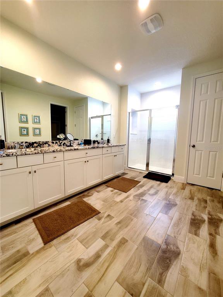
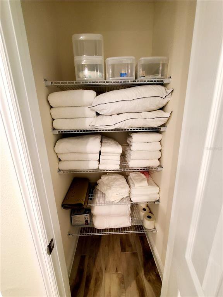
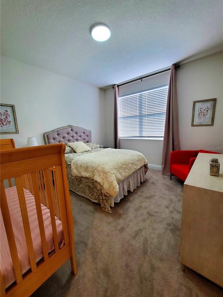
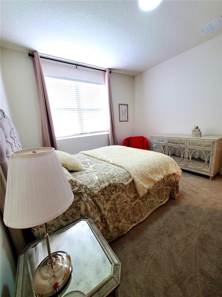
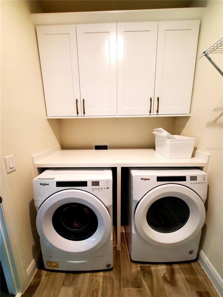
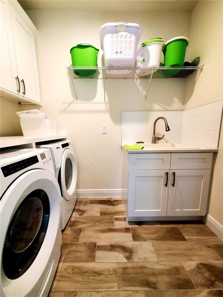
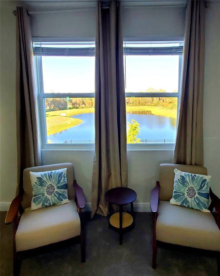
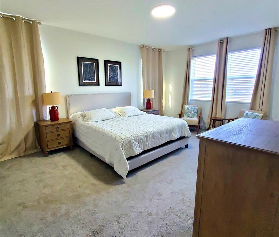
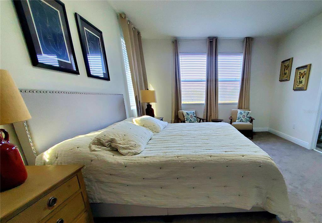
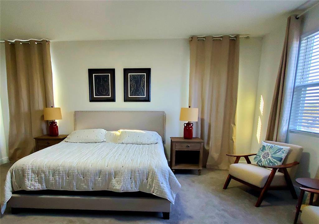
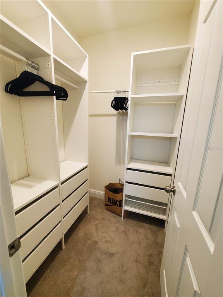
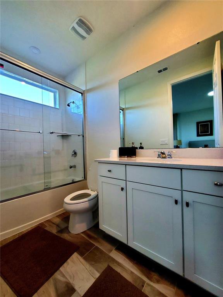
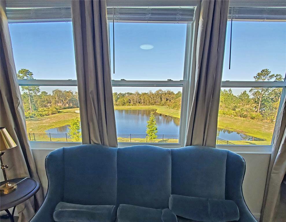
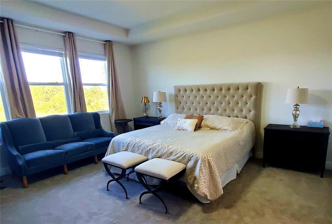

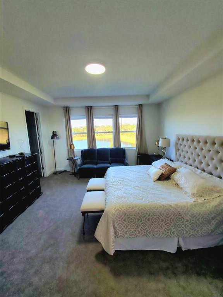
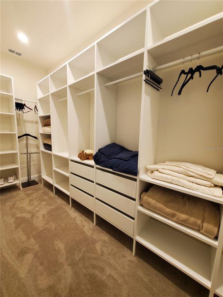
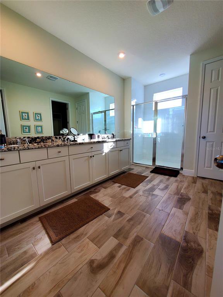
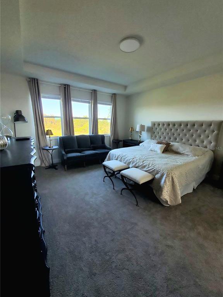
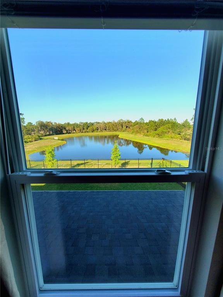
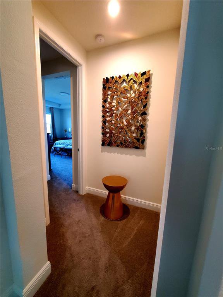
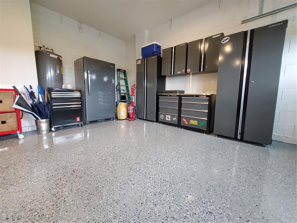
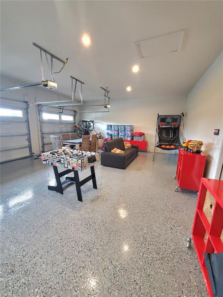
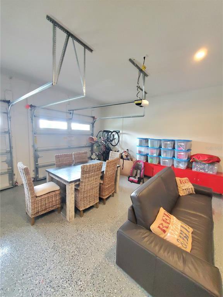
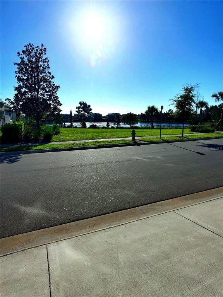
/u.realgeeks.media/belbenrealtygroup/400dpilogo.png)