6857 Valhalla Way, Windermere, FL 34786
- $2,500,000
- 5
- BD
- 5.5
- BA
- 7,153
- SqFt
- Sold Price
- $2,500,000
- List Price
- $2,799,000
- Status
- Sold
- Days on Market
- 240
- Closing Date
- Nov 23, 2022
- MLS#
- O6005723
- Property Style
- Single Family
- Architectural Style
- Custom, Mediterranean
- Year Built
- 2006
- Bedrooms
- 5
- Bathrooms
- 5.5
- Baths Half
- 2
- Living Area
- 7,153
- Lot Size
- 21,566
- Acres
- 0.50
- Total Acreage
- 1/2 to less than 1
- Legal Subdivision Name
- Keenes Pointe
- MLS Area Major
- Windermere
Property Description
Perfection has an address along with comfortable Florida living. Located on the 17th fairway of Jack Nicklaus-designed Golden Bear Club's golf course, this stunning home offers 5 bedrooms with the master on the 1st floor, 5 full baths, 2 half baths, home theatre, game room, office, and 2nd floor gathering room. Invest in quality in this Rick Watson built masterpiece offering a detailed office with coffered ceiling and built-ins, gourmet kitchen with Wolf appliances, and an abundance of custom features. Come experience the peaceful setting of this lovely home featuring many upgrades including beautiful, marbled porcelain tile and wood flooring, gas fireplaces, wine bar, extensive custom cabinetry, crown molding and custom window shades. An expansive master suite offers lanai access, two spacious walk-in closets with custom organization system, a spa-like bath with stone-top jetted tub, a travertine-covered wrap around walk-in shower with multiple shower heads, and separate vanities. Year-round outdoor activity is possible on the lanai with a summer kitchen and generous outdoor living space that includes covered seating areas, a gas fireplace, space for an outdoor TV, and a gorgeous, salt-water pool and spa. Watch cinematic masterpieces in your very own home theater, or host game nights in your very own game room with a wet bar. Additional Features include but are not limited to: 5 A/C units with an upgraded air filtration system, a stone-paver driveway, an over-sized 3-car garage, elegant landscaping, and a hand crafted wood and iron front door. Located within 24-HR guard gated Keene’s Pointe and zoned for top-rated schools, this home is a true pleasure to experience.
Additional Information
- Taxes
- $19639
- Minimum Lease
- 6 Months
- HOA Fee
- $2,884
- HOA Payment Schedule
- Annually
- Maintenance Includes
- Guard - 24 Hour, Management, Private Road
- Location
- Level, On Golf Course, Sidewalk, Paved, Private
- Community Features
- Boat Ramp, Gated, Golf Carts OK, Golf, Park, Playground, Sidewalks, Water Access, No Deed Restriction, Golf Community, Gated Community, Security
- Zoning
- P-D
- Interior Layout
- Built-in Features, Ceiling Fans(s), Coffered Ceiling(s), Crown Molding, Eat-in Kitchen, High Ceilings, Kitchen/Family Room Combo, Living Room/Dining Room Combo, Master Bedroom Main Floor, Open Floorplan, Solid Wood Cabinets, Split Bedroom, Stone Counters, Thermostat, Tray Ceiling(s), Walk-In Closet(s), Wet Bar, Window Treatments
- Interior Features
- Built-in Features, Ceiling Fans(s), Coffered Ceiling(s), Crown Molding, Eat-in Kitchen, High Ceilings, Kitchen/Family Room Combo, Living Room/Dining Room Combo, Master Bedroom Main Floor, Open Floorplan, Solid Wood Cabinets, Split Bedroom, Stone Counters, Thermostat, Tray Ceiling(s), Walk-In Closet(s), Wet Bar, Window Treatments
- Floor
- Carpet, Tile, Travertine, Wood
- Appliances
- Built-In Oven, Dishwasher, Disposal, Gas Water Heater, Microwave, Range, Range Hood, Refrigerator, Water Softener
- Utilities
- BB/HS Internet Available, Cable Available, Electricity Connected, Natural Gas Connected, Phone Available, Private, Public, Street Lights, Underground Utilities, Water Connected
- Heating
- Central, Electric, Zoned
- Air Conditioning
- Central Air, Zoned
- Fireplace Description
- Gas, Living Room, Other
- Exterior Construction
- Block, Stucco, Wood Frame
- Exterior Features
- Balcony, Fence, French Doors, Irrigation System, Outdoor Kitchen, Rain Gutters, Sliding Doors
- Roof
- Tile
- Foundation
- Slab
- Pool
- Private
- Pool Type
- Heated, Pool Sweep, Salt Water
- Garage Carport
- 3 Car Garage
- Garage Spaces
- 3
- Garage Features
- Garage Door Opener, Garage Faces Side, Oversized
- Garage Dimensions
- 33x23
- Elementary School
- Windermere Elem
- Middle School
- Bridgewater Middle
- High School
- Windermere High School
- Fences
- Other
- Water Extras
- Fishing Pier
- Water Access
- Lake
- Pets
- Allowed
- Flood Zone Code
- X
- Parcel ID
- 20-23-28-4076-06-090
- Legal Description
- KEENES POINTE UNIT 3 46/104 LOT 609
Mortgage Calculator
Listing courtesy of STOCKWORTH REALTY GROUP. Selling Office: ATHENS REALTY PROFESSIONALS IN.
StellarMLS is the source of this information via Internet Data Exchange Program. All listing information is deemed reliable but not guaranteed and should be independently verified through personal inspection by appropriate professionals. Listings displayed on this website may be subject to prior sale or removal from sale. Availability of any listing should always be independently verified. Listing information is provided for consumer personal, non-commercial use, solely to identify potential properties for potential purchase. All other use is strictly prohibited and may violate relevant federal and state law. Data last updated on
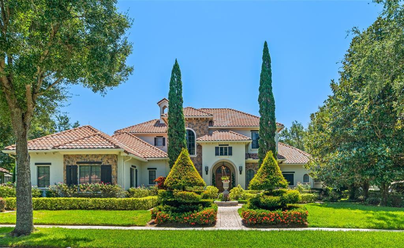
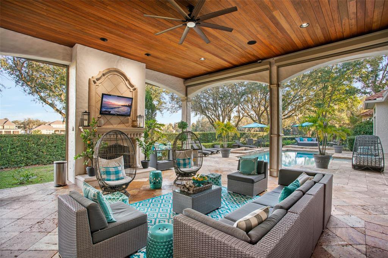
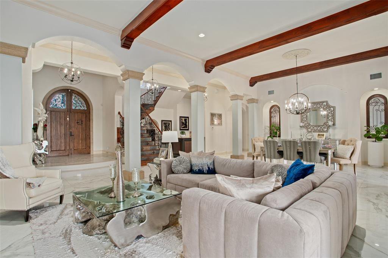
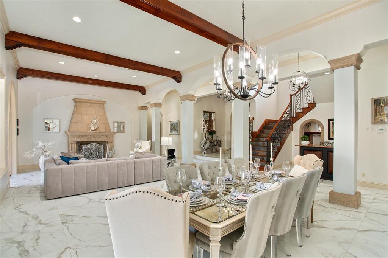
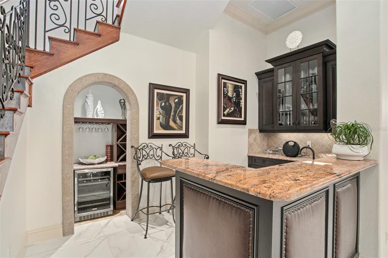
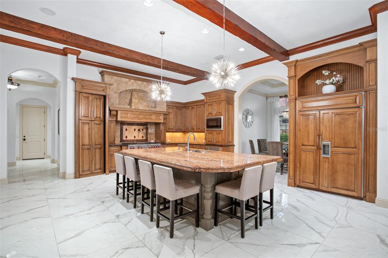
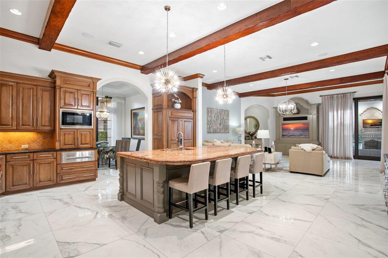
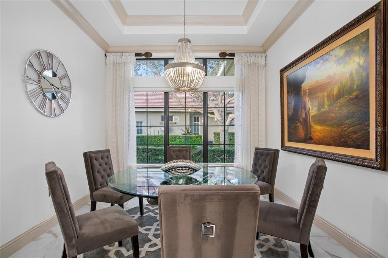
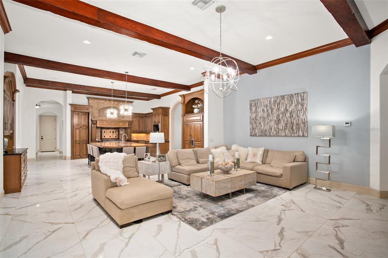
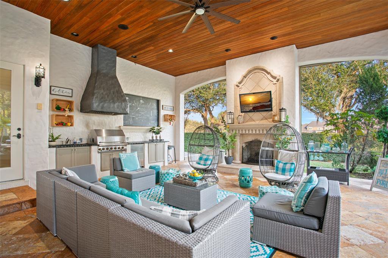
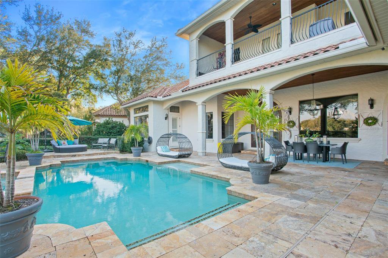
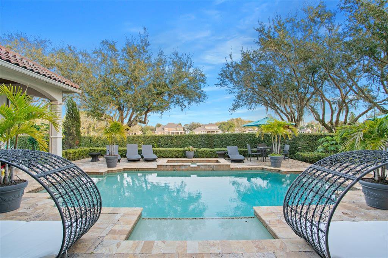
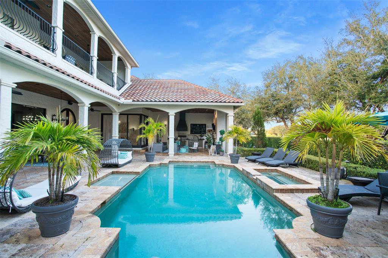
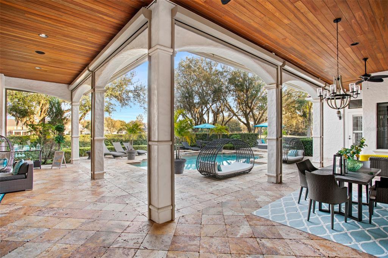
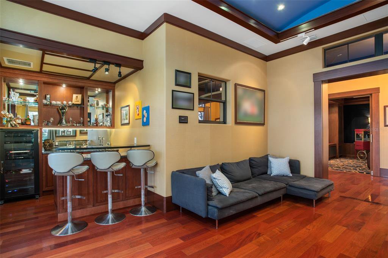
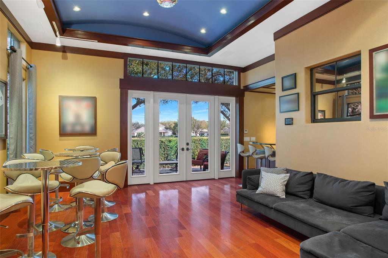
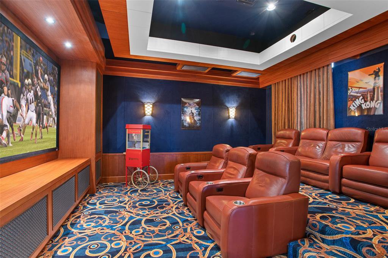
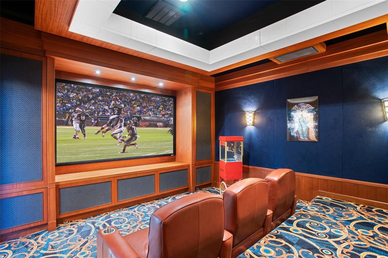


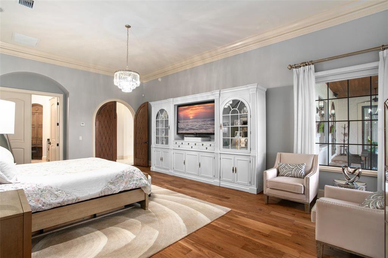
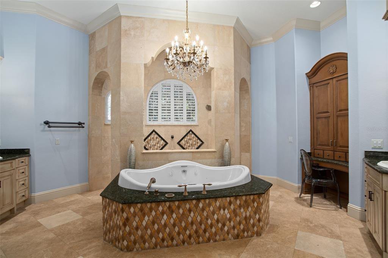
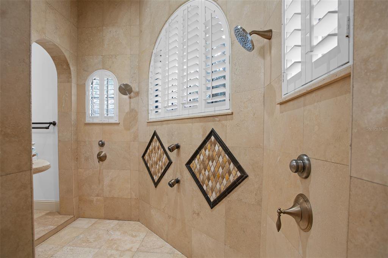
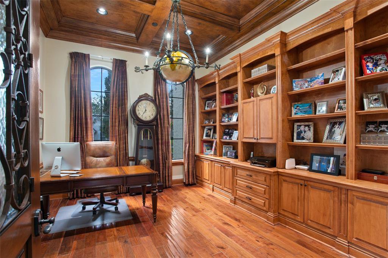
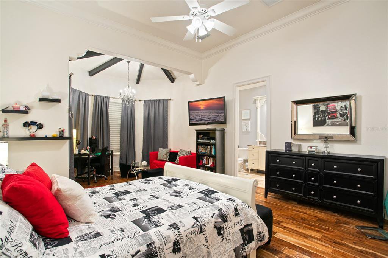
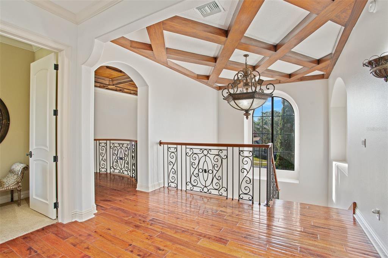
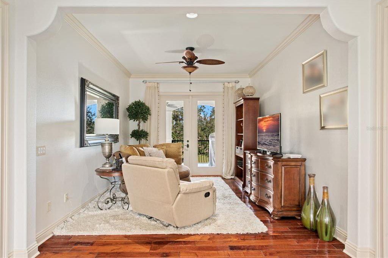
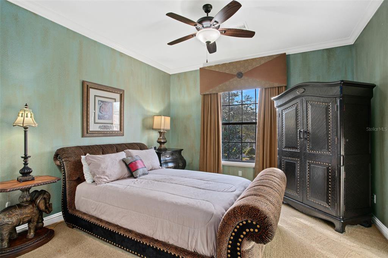

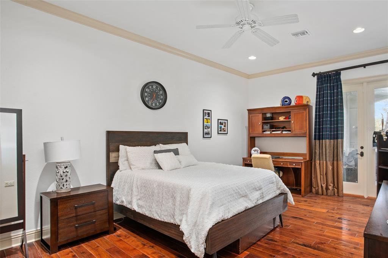
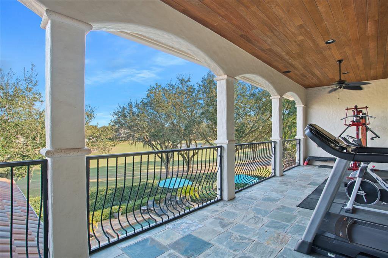
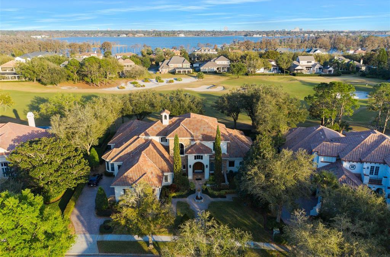
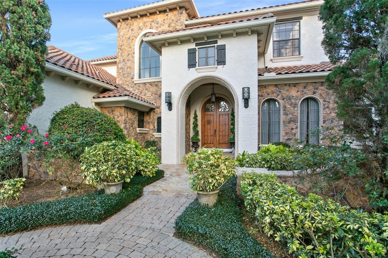
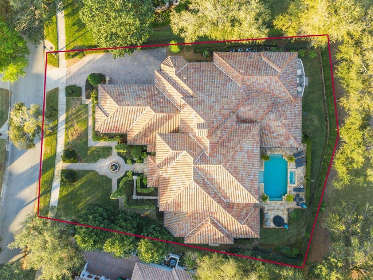
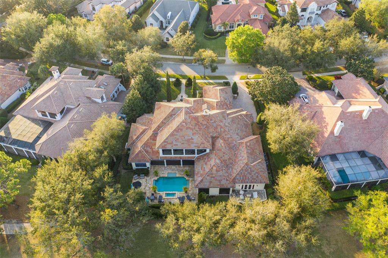
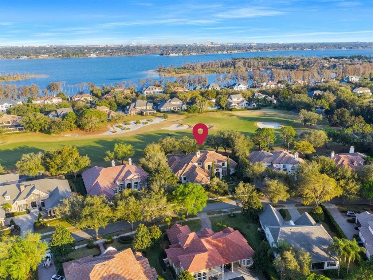

/u.realgeeks.media/belbenrealtygroup/400dpilogo.png)