1 Stone Gate S, Longwood, FL 32779
- $1,470,000
- 5
- BD
- 4.5
- BA
- 4,658
- SqFt
- Sold Price
- $1,470,000
- List Price
- $1,499,900
- Status
- Sold
- Days on Market
- 252
- Closing Date
- Nov 11, 2022
- MLS#
- O6003364
- Property Style
- Single Family
- New Construction
- Yes
- Year Built
- 2022
- Bedrooms
- 5
- Bathrooms
- 4.5
- Baths Half
- 1
- Living Area
- 4,658
- Lot Size
- 35,246
- Acres
- 0.80
- Total Acreage
- 1/2 to less than 1
- Legal Subdivision Name
- Ravensbrook
- MLS Area Major
- Longwood/Wekiva Springs
Property Description
Welcome to Florida living! This brand-new, custom build is tailor-made for indulging in all this area has to offer! Whether you prefer relaxing poolside, enjoying the lake from your kayak, or adventuring out on the Seminole Wekiva Trail, 1 Stone Gate has it all. Situated on a corner lot, this single-story home was architecturally designed to maximize all the benefits of the land, including a grand sense of arrival from the paver driveway, a sprawling backyard entertainment area, and views of nature from just about every window. This elegant home, complemented with modern accents, vies for your attention as soon as you enter through the double shaker doors and into the grand, central living area. The gorgeous marble floors, the fun and function of the casement windows, and Designer-selected hardware and fixtures leaves little left to desire. Ideal for gatherings and entertaining, enjoy your company in the beautiful kitchen with top-of-the-line Dacor appliances and quartz countertops, allowing ample room for cooking and generous seating around the breakfast bar. Prefer to cook poolside? While some swim in the large pool, with a 360-degree edge infinity spa and two water features, others can whip up burgers in the gorgeous outdoor kitchen on the stainless-steel grill with exhaust system. Florida’s climate facilitates countless hours spent outdoors, in either the covered or open outdoor living and dining space, bug and critter-free in your screened-in porch! Just off the pool area, you’ll enter your master suite, featuring a grand bathroom with garden tub and separate shower, private water closet and dual vanities, complete with an XL master closet with built-in storage. Two additional bedrooms, featuring a jack-and-jill bathroom, as well as an additional area with a family room (or game room), bedroom and full bathroom, plus another bedroom with en-suite bathroom, are just across the central living area. Form meets function with the oversized laundry room, complete with additional storage for all your household needs. And just when you thought it couldn’t get any better, escape to get some work done in your home office, designed for the professional and accented with gorgeous hardwood floors and a separate office/study space to accommodate all study activities. Solid block construction, energy efficient windows and doors, whole home water filtration and softener system, a concrete flat-tile roof, and a 3-car garage, finished with an epoxy floor, complete the first-class construction and finishings of this home. Oh, and that kayak? Access the approximate 42 acres of Rice Lake from your community’s very own non-motorized boat ramp. Call today to schedule your private showing!
Additional Information
- Taxes
- $2345
- Minimum Lease
- No Minimum
- HOA Fee
- $200
- HOA Payment Schedule
- Annually
- Location
- Corner Lot, Street Dead-End, Paved
- Community Features
- No Deed Restriction
- Zoning
- RC-1
- Interior Layout
- Ceiling Fans(s), Eat-in Kitchen, Kitchen/Family Room Combo, Master Bedroom Main Floor, Open Floorplan, Stone Counters, Thermostat, Tray Ceiling(s), Walk-In Closet(s)
- Interior Features
- Ceiling Fans(s), Eat-in Kitchen, Kitchen/Family Room Combo, Master Bedroom Main Floor, Open Floorplan, Stone Counters, Thermostat, Tray Ceiling(s), Walk-In Closet(s)
- Floor
- Carpet, Marble, Tile
- Appliances
- Cooktop, Dishwasher, Disposal, Microwave, Range, Range Hood, Refrigerator
- Utilities
- BB/HS Internet Available, Cable Available, Electricity Connected, Phone Available, Propane, Sewer Connected, Water Connected
- Heating
- Central, Electric
- Air Conditioning
- Central Air
- Exterior Construction
- Block, Stucco
- Exterior Features
- French Doors, Irrigation System, Lighting, Outdoor Grill, Outdoor Kitchen, Sliding Doors
- Roof
- Tile
- Foundation
- Slab
- Pool
- Private
- Pool Type
- In Ground, Lighting, Screen Enclosure
- Garage Carport
- 3 Car Garage
- Garage Spaces
- 3
- Garage Features
- Driveway, Garage Door Opener, Garage Faces Side, Guest
- Elementary School
- Woodlands Elementary
- Middle School
- Markham Woods Middle
- High School
- Lake Mary High
- Pets
- Allowed
- Flood Zone Code
- X
- Parcel ID
- 14-20-29-501-0000-0260
- Legal Description
- LOT 26 RAVENSBROOK PB 15 PG 33
Mortgage Calculator
Listing courtesy of WAYPOINT REAL ESTATE GROUP INC. Selling Office: REIKI REALTY LLC.
StellarMLS is the source of this information via Internet Data Exchange Program. All listing information is deemed reliable but not guaranteed and should be independently verified through personal inspection by appropriate professionals. Listings displayed on this website may be subject to prior sale or removal from sale. Availability of any listing should always be independently verified. Listing information is provided for consumer personal, non-commercial use, solely to identify potential properties for potential purchase. All other use is strictly prohibited and may violate relevant federal and state law. Data last updated on
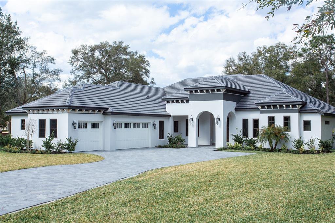
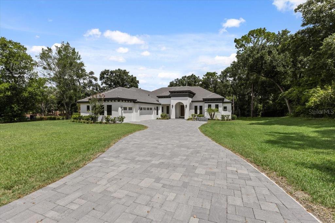
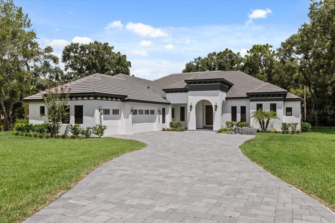
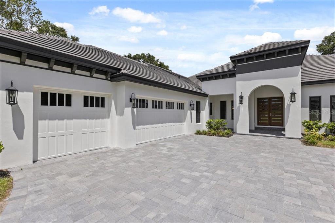
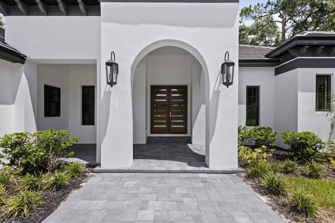
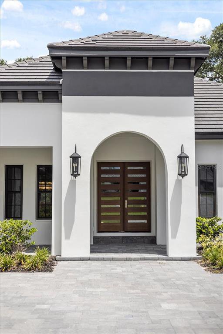
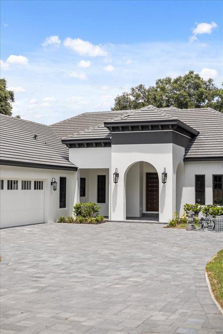
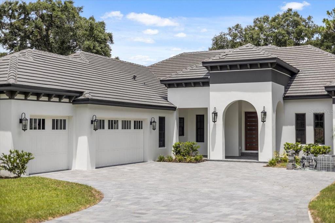
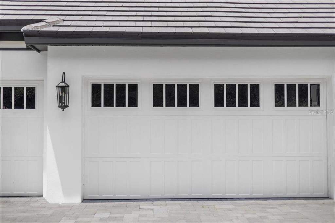

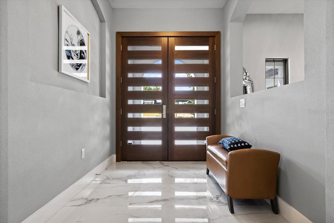
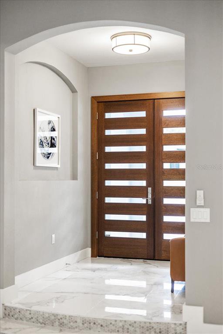
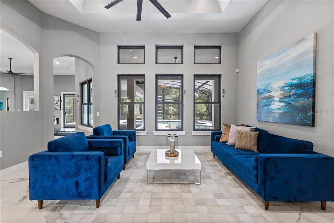
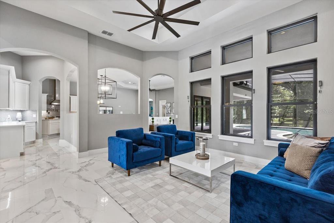
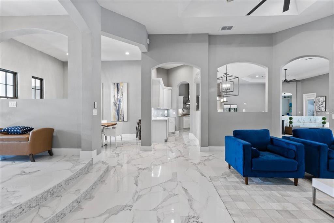
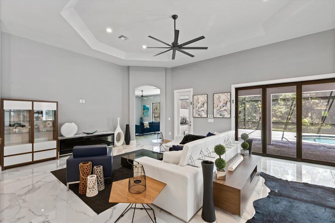
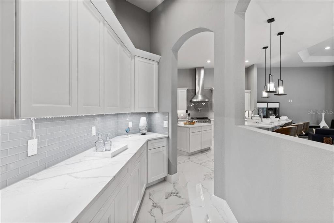
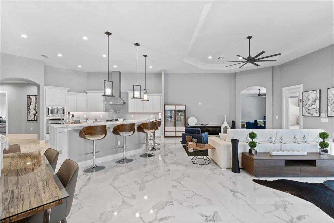
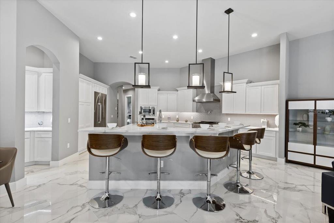
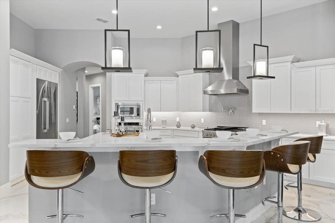
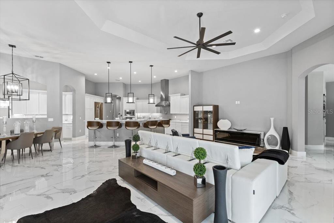
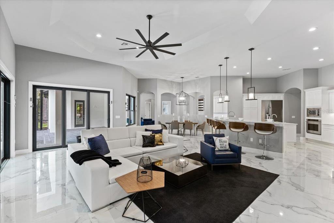
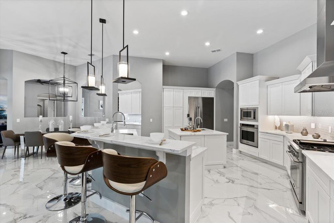
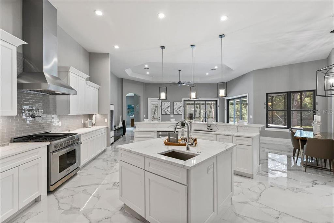
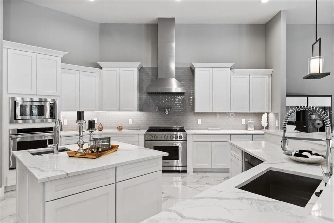
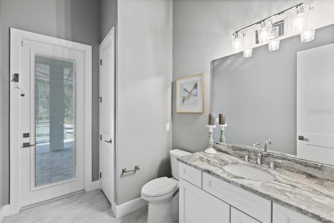
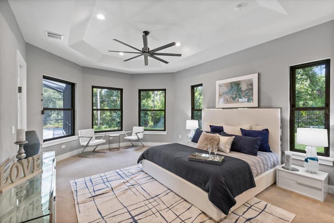
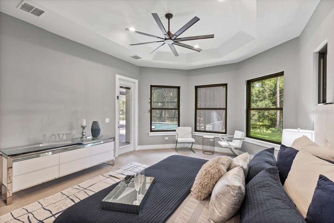
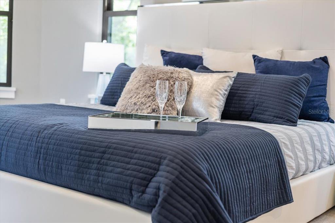

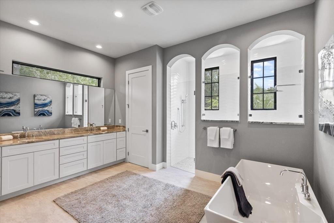
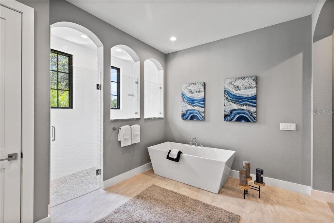

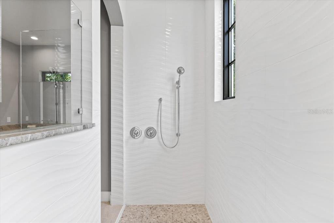
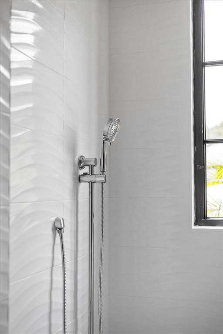
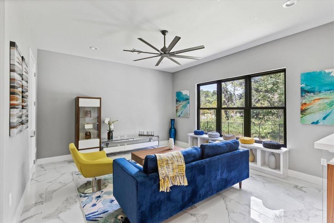
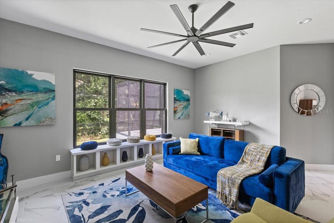
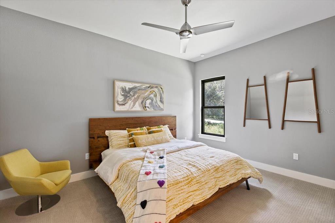
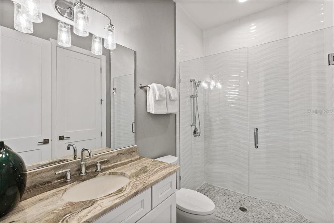
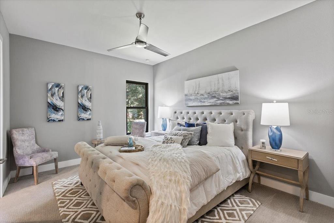
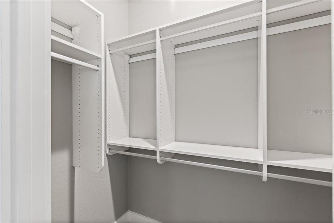

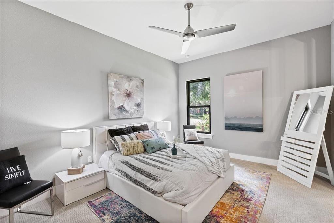
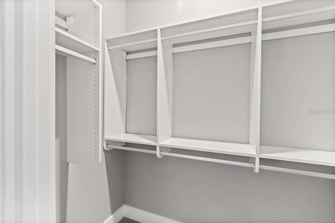
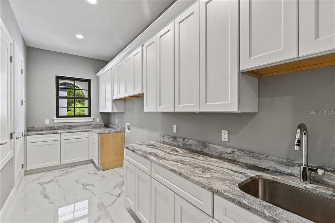
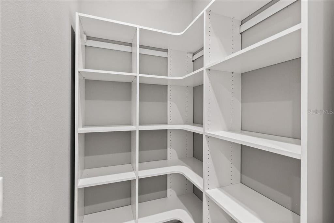
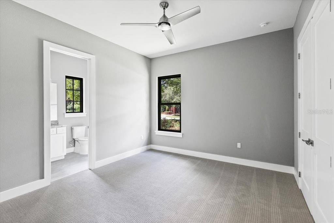
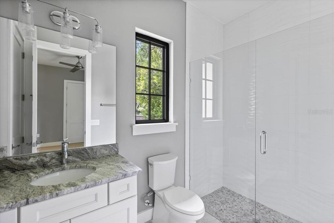
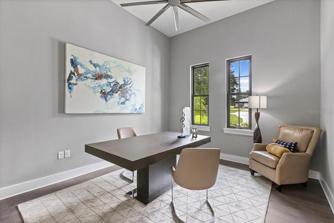
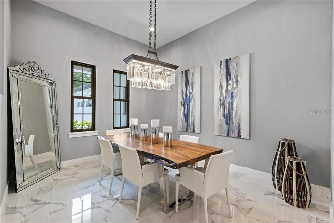
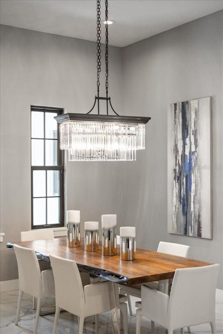
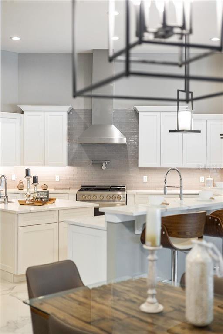
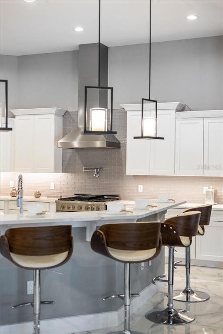
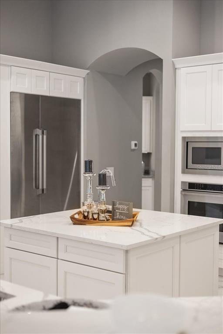
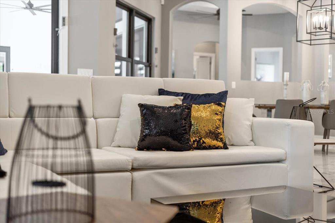
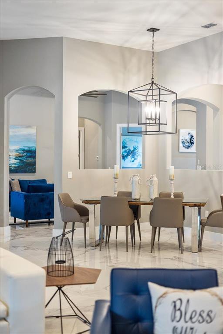
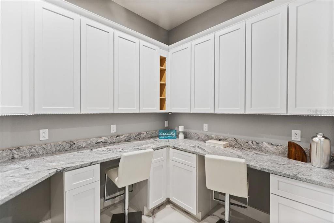
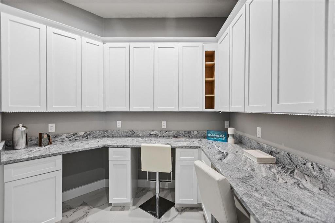
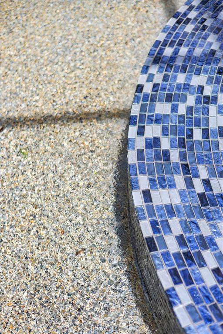
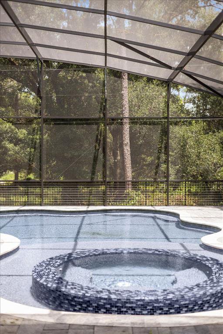
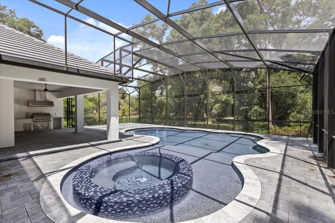
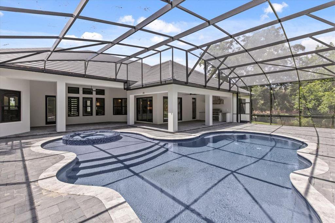

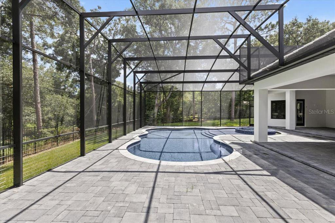
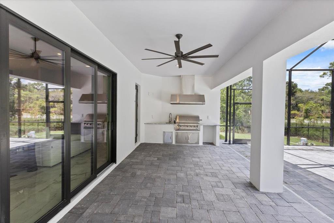
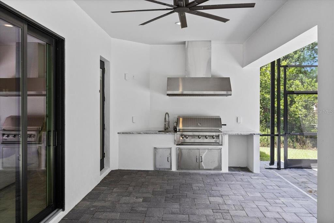
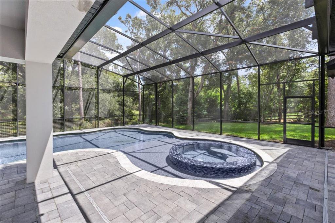
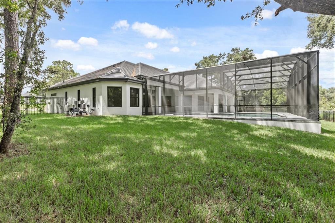
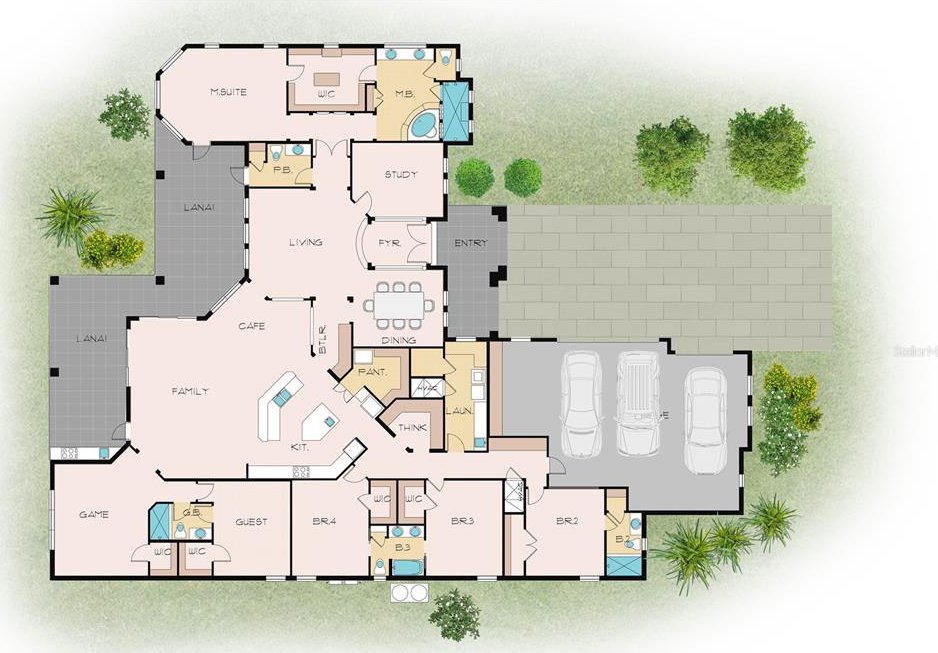
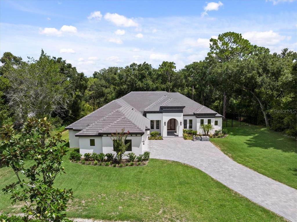
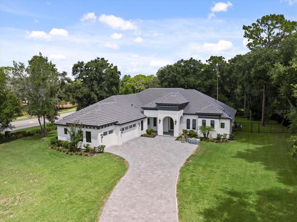
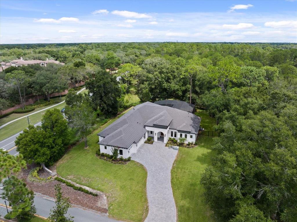
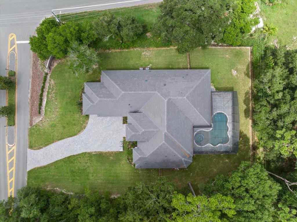
/u.realgeeks.media/belbenrealtygroup/400dpilogo.png)