8048 Glenlloyd Avenue, Winter Garden, FL 34787
- $405,000
- 3
- BD
- 2.5
- BA
- 1,505
- SqFt
- Sold Price
- $405,000
- List Price
- $399,900
- Status
- Sold
- Days on Market
- 2
- Closing Date
- Feb 18, 2022
- MLS#
- O5997414
- Property Style
- Townhouse
- Architectural Style
- Contemporary
- Year Built
- 2019
- Bedrooms
- 3
- Bathrooms
- 2.5
- Baths Half
- 1
- Living Area
- 1,505
- Lot Size
- 2,400
- Acres
- 0.06
- Total Acreage
- 0 to less than 1/4
- Building Name
- -
- Legal Subdivision Name
- Hawksmoor
- MLS Area Major
- Winter Garden/Oakland
Property Description
Winter Garden/Horizons West - the fastest growing community in Central Florida. Live the lifestyle - maintenance free living with all the amenities! Move right in to this beautiful 3 bedroom/ 2 1/2 bath townhome. Relax and meet the neighbors from the front porch. First floor open plan features a dining room and family room that keeps the chef in the action with a huge island, stainless appliances, (microwave vents to the outside), walk-in pantry, stylish backsplash, tile floors, plenty of counter space and cabinets. Master suite features spacious walk-in closet & tray ceiling. Convenient 2nd floor laundry. Smart thermostat will keep your electric bills low. Entertain in style on the private paver courtyard patio. 2-car garage. This meticulously maintained townhome will give you plenty of time to enjoy the resort style amenities: clubhouse, pool, fitness center, splash pad & playground. Minutes to SR429. Hamlin/Horizons West is booming with shopping, restaurants, community activities & hospitals. Orange County National Golf course is nearby and this location is basically in Disney's backyard. Winter Garden Village and downtown Winter Garden's farmers market feature many more shopping and restaurant options. Prices are rising weekly and Hawksmoor is sold out. Why wait to build or stress on a waiting list. This fabulous unit is available today.
Additional Information
- Taxes
- $3406
- Minimum Lease
- 7 Months
- Hoa Fee
- $256
- HOA Payment Schedule
- Monthly
- Maintenance Includes
- Pool, Maintenance Structure, Maintenance Grounds, Pool
- Community Features
- Deed Restrictions, Fitness Center, Irrigation-Reclaimed Water, Playground, Pool, Sidewalks
- Property Description
- Two Story
- Zoning
- P-D
- Interior Layout
- Ceiling Fans(s), Kitchen/Family Room Combo, Dormitorio Principal Arriba, Stone Counters, Tray Ceiling(s), Walk-In Closet(s), Window Treatments
- Interior Features
- Ceiling Fans(s), Kitchen/Family Room Combo, Dormitorio Principal Arriba, Stone Counters, Tray Ceiling(s), Walk-In Closet(s), Window Treatments
- Floor
- Carpet, Ceramic Tile
- Appliances
- Dishwasher, Disposal, Dryer, Microwave, Range, Refrigerator, Washer
- Utilities
- Cable Available, Electricity Connected, Public, Water Connected
- Heating
- Central
- Air Conditioning
- Central Air
- Exterior Construction
- Block, Stucco
- Exterior Features
- Sidewalk
- Roof
- Shingle
- Foundation
- Slab
- Pool
- Community
- Garage Carport
- 2 Car Garage
- Garage Spaces
- 2
- Garage Features
- Alley Access, Garage Door Opener, On Street
- Pets
- Allowed
- Flood Zone Code
- X
- Parcel ID
- 31-23-27-2723-00-740
- Legal Description
- HAWKSMOOR - PHASE 1 93/108 LOT 74
Mortgage Calculator
Listing courtesy of RE/MAX CENTRAL REALTY. Selling Office: EXP REALTY LLC.
StellarMLS is the source of this information via Internet Data Exchange Program. All listing information is deemed reliable but not guaranteed and should be independently verified through personal inspection by appropriate professionals. Listings displayed on this website may be subject to prior sale or removal from sale. Availability of any listing should always be independently verified. Listing information is provided for consumer personal, non-commercial use, solely to identify potential properties for potential purchase. All other use is strictly prohibited and may violate relevant federal and state law. Data last updated on
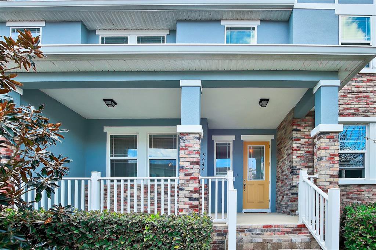
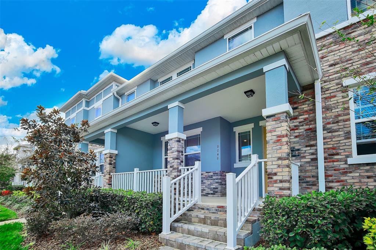
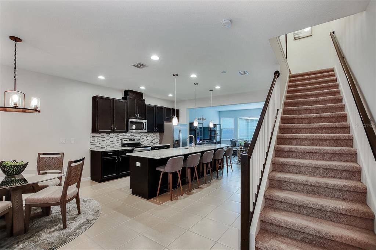
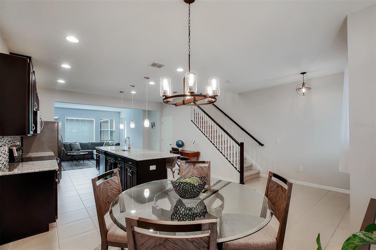
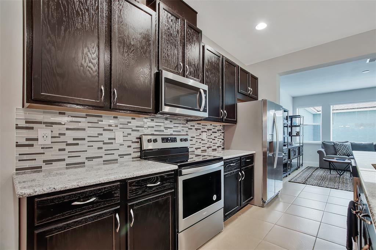
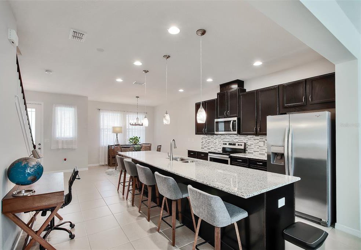
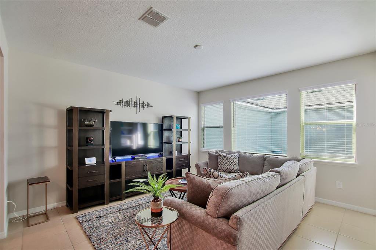
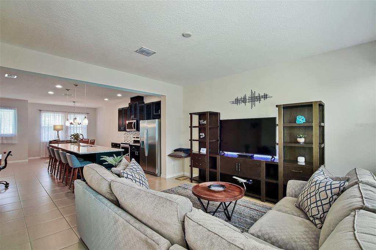
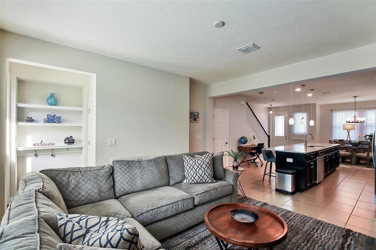
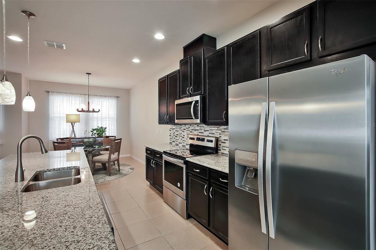
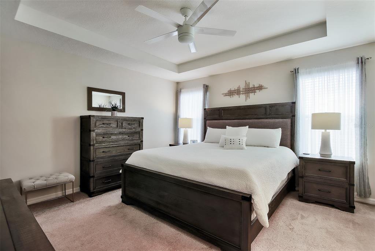
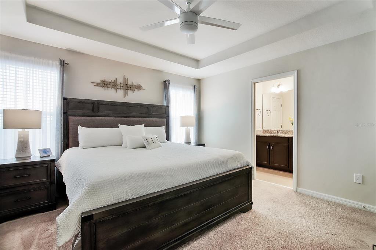
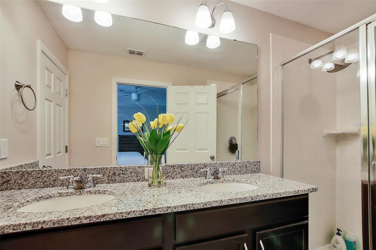
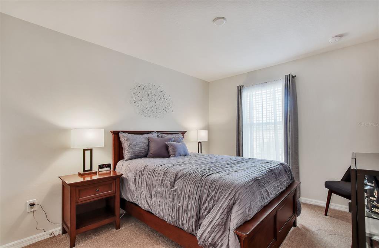
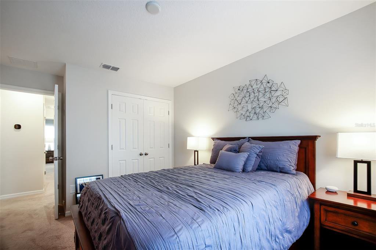
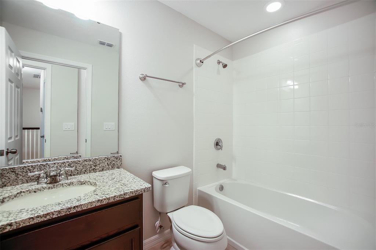
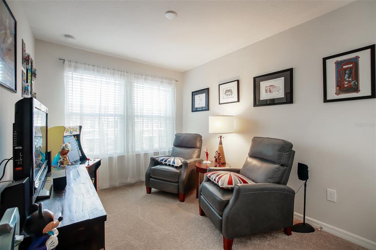
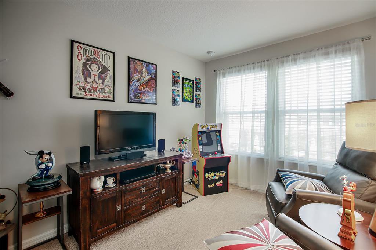
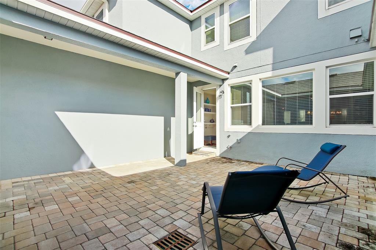
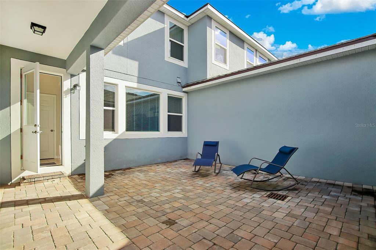
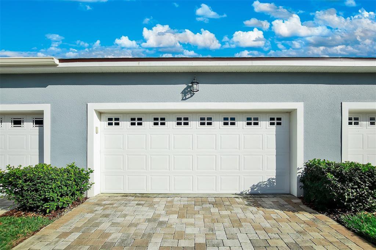
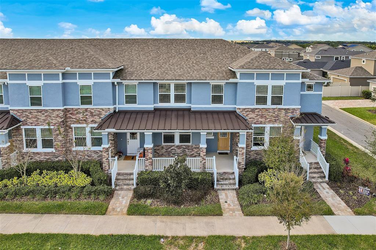
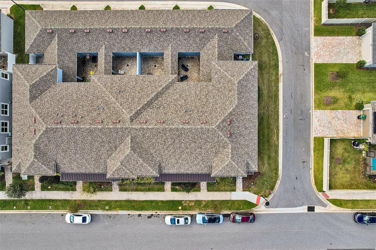
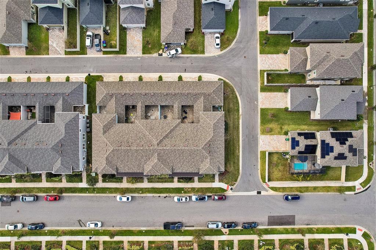
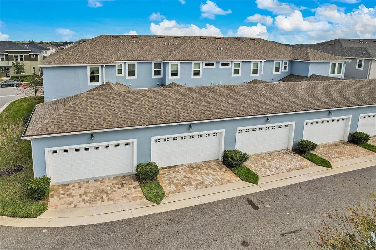
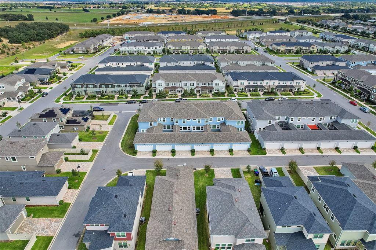
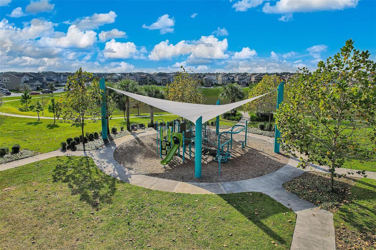
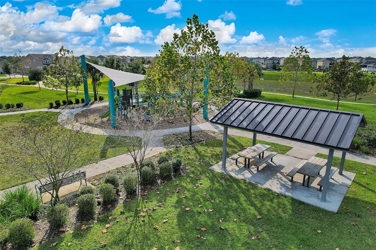
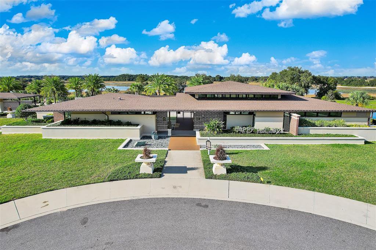
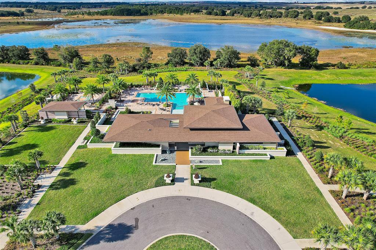
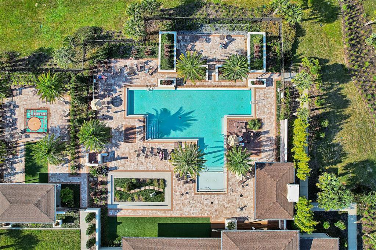
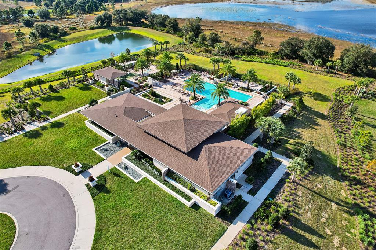
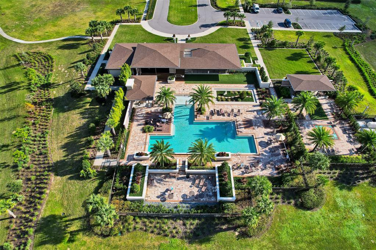
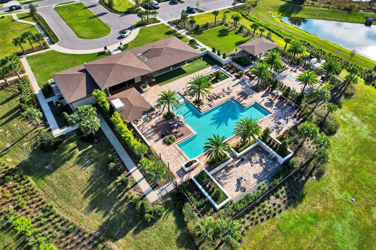
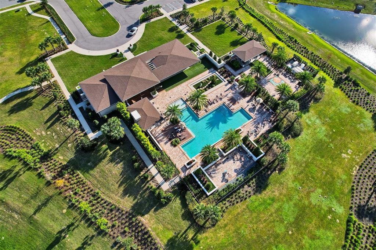
/u.realgeeks.media/belbenrealtygroup/400dpilogo.png)