189 Durham Place, Longwood, FL 32779
- $207,000
- 2
- BD
- 2
- BA
- 1,427
- SqFt
- Sold Price
- $207,000
- List Price
- $220,000
- Status
- Sold
- Days on Market
- 21
- Closing Date
- Jan 31, 2022
- MLS#
- O5988468
- Property Style
- Condo
- Architectural Style
- Contemporary
- Year Built
- 1990
- Bedrooms
- 2
- Bathrooms
- 2
- Living Area
- 1,427
- Building Name
- 189
- Monthly Condo Fee
- 20
- Legal Subdivision Name
- Wekiva Hunt Club Condo
- MLS Area Major
- Longwood/Wekiva Springs
Property Description
A GREAT PRICE for this Awesome second floor condo in sought after Wekiva Hunt Club! The unit has wonderful views of golf course from second floor screened balcony. Enjoy a warm fire in your spacious, light filled Great Room with soaring vaulted ceilings, and a wet bar with extra storage. Split bedroom floor plan provides privacy for the Master suite, which also has views of the golf course. Other amenities include large eat-in kitchen, interior laundry with newer washer and dryer, newer HVAC, new tile roof installed in 2018, and a detached 1 car garage for private parking and storage. This Master planned community has a golf course, walking trails, playgrounds and ball fields. Community is well located with nearby shopping and restaurants, easy access to I-4, 429 and the 414. Best of all it's just minutes away from the Wekiva Springs State Park with it renown crystal clear springs where you can enjoy picnicking, paddle boarding, canoeing or a cooling swim! What a wonderful place to call "Home!" Call now for your private showing!
Additional Information
- Taxes
- $1028
- Minimum Lease
- 1-2 Years
- Hoa Fee
- $410
- HOA Payment Schedule
- Monthly
- Maintenance Includes
- Pool, Escrow Reserves Fund, Maintenance Structure, Maintenance Grounds, Management, Pool
- Condo Fees
- $239
- Condo Fees Term
- Annual
- Location
- In County, On Golf Course, Paved
- Community Features
- Deed Restrictions, Golf Carts OK, Pool, Sidewalks, Maintenance Free
- Property Description
- Attached
- Zoning
- PUD
- Interior Layout
- Built-in Features, Cathedral Ceiling(s), Ceiling Fans(s), Eat-in Kitchen, High Ceilings, Living Room/Dining Room Combo, Open Floorplan, Split Bedroom, Vaulted Ceiling(s), Walk-In Closet(s), Wet Bar
- Interior Features
- Built-in Features, Cathedral Ceiling(s), Ceiling Fans(s), Eat-in Kitchen, High Ceilings, Living Room/Dining Room Combo, Open Floorplan, Split Bedroom, Vaulted Ceiling(s), Walk-In Closet(s), Wet Bar
- Floor
- Carpet
- Appliances
- Dishwasher, Disposal, Dryer, Electric Water Heater, Microwave, Range, Refrigerator, Washer
- Utilities
- Cable Available, Electricity Connected, Public, Sewer Connected, Street Lights, Underground Utilities, Water Connected
- Heating
- Central, Electric
- Air Conditioning
- Central Air
- Fireplace
- Yes
- Fireplace Description
- Living Room
- Exterior Construction
- Block, Stucco
- Exterior Features
- Balcony, Sidewalk
- Roof
- Concrete, Tile
- Foundation
- Slab
- Pool
- Community
- Pool Type
- Gunite, In Ground, Lighting
- Garage Carport
- 1 Car Garage
- Garage Spaces
- 1
- Elementary School
- Wekiva Elementary
- Middle School
- Teague Middle
- High School
- Lake Brantley High
- Pets
- Not allowed
- Floor Number
- 2
- Flood Zone Code
- X
- Parcel ID
- 06-21-29-519-0000-1890
- Legal Description
- UNIT 189 WEKIVA HUNT CLUB CONDO ORB 1602 PG 1012
Mortgage Calculator
Listing courtesy of COLDWELL BANKER REALTY. Selling Office: EXP REALTY LLC.
StellarMLS is the source of this information via Internet Data Exchange Program. All listing information is deemed reliable but not guaranteed and should be independently verified through personal inspection by appropriate professionals. Listings displayed on this website may be subject to prior sale or removal from sale. Availability of any listing should always be independently verified. Listing information is provided for consumer personal, non-commercial use, solely to identify potential properties for potential purchase. All other use is strictly prohibited and may violate relevant federal and state law. Data last updated on
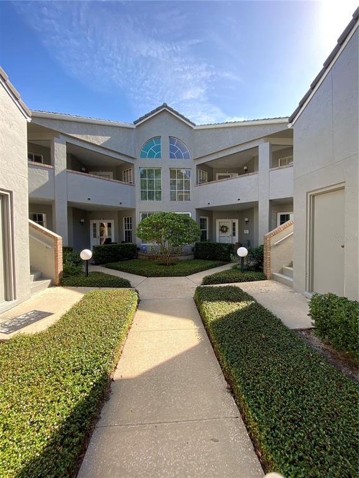
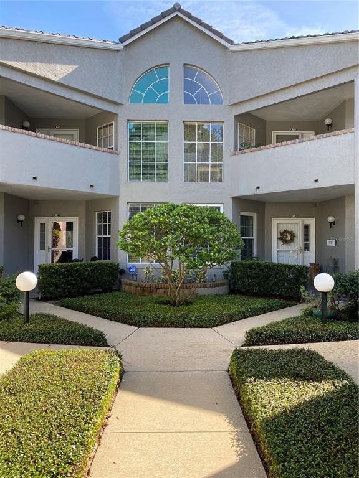
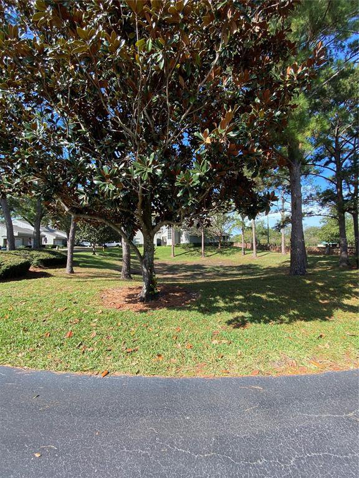

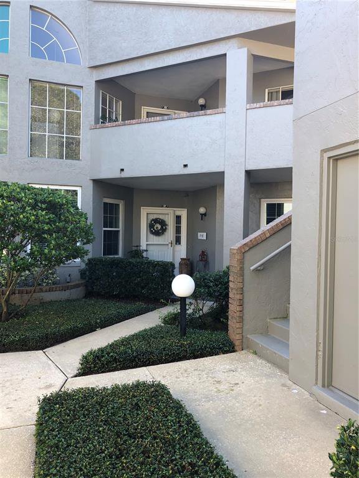
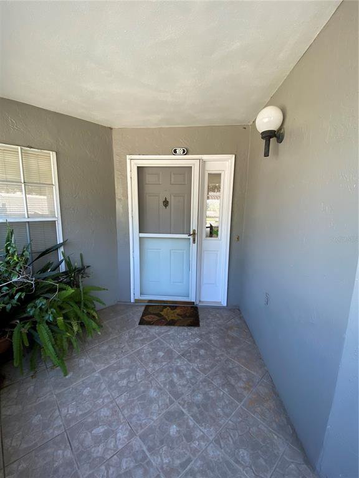
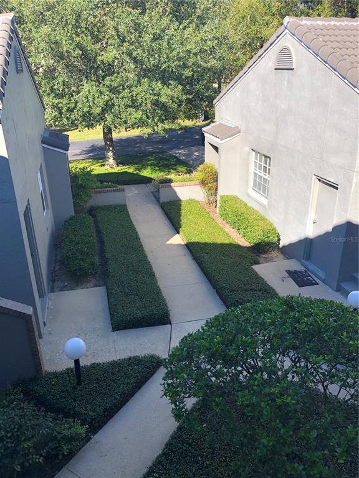
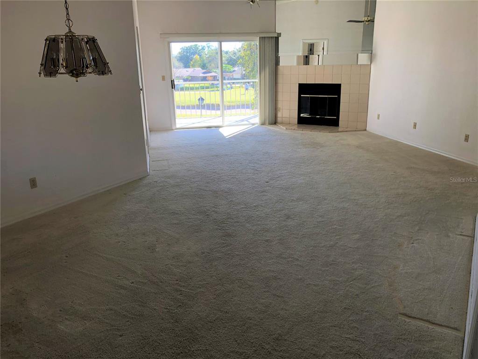
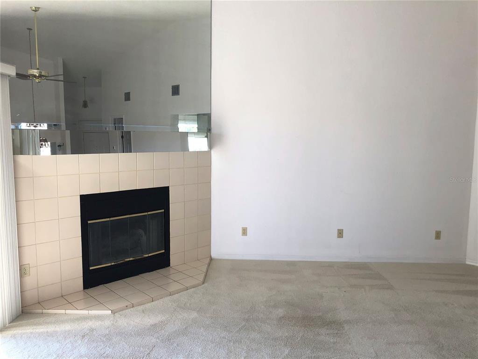
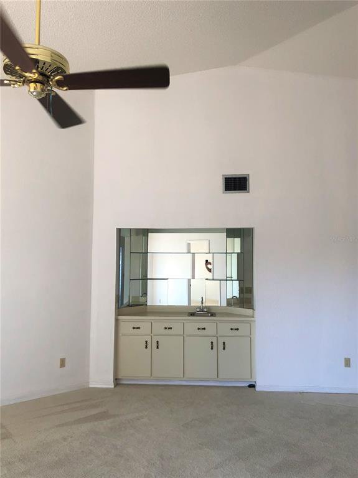
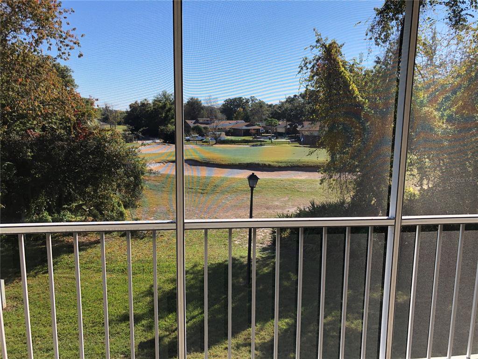
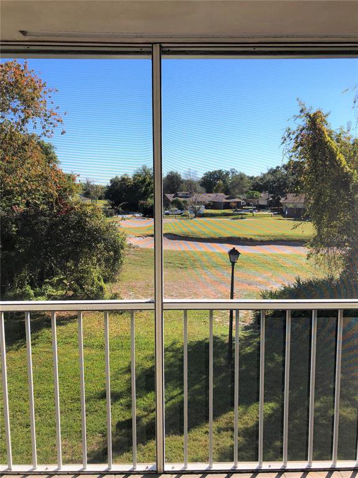
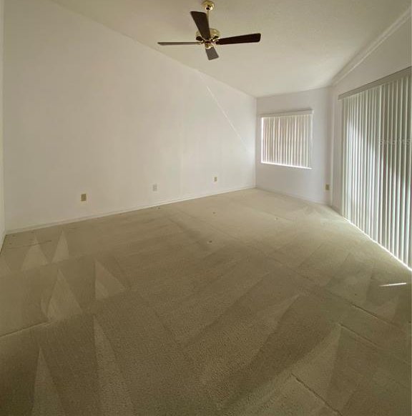
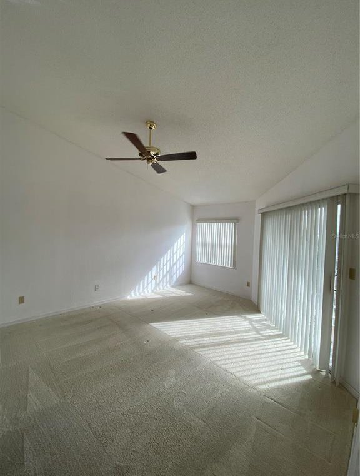
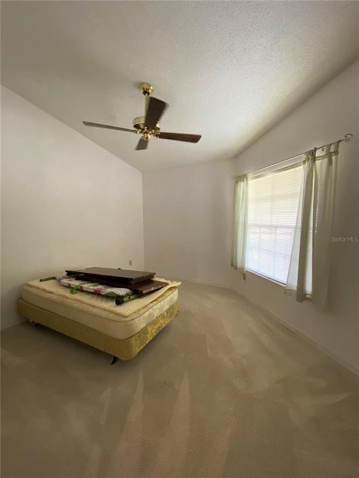
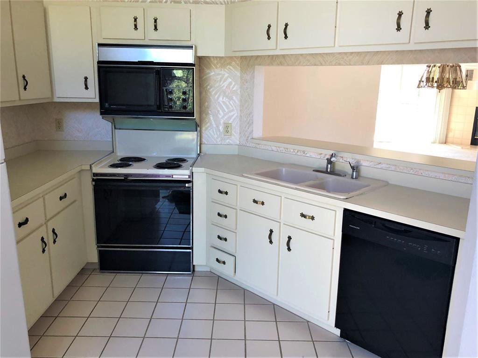
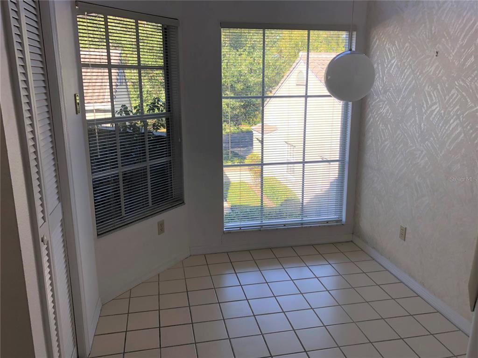
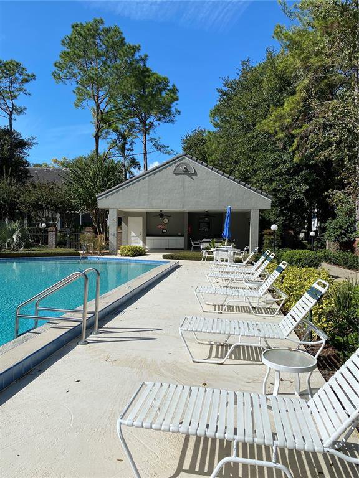
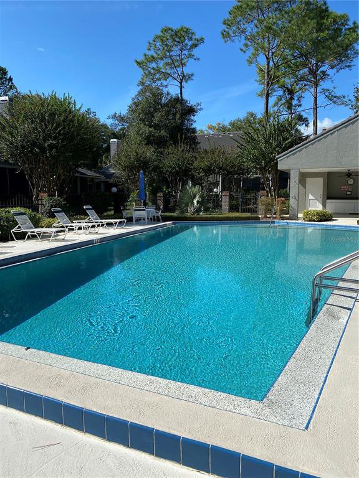
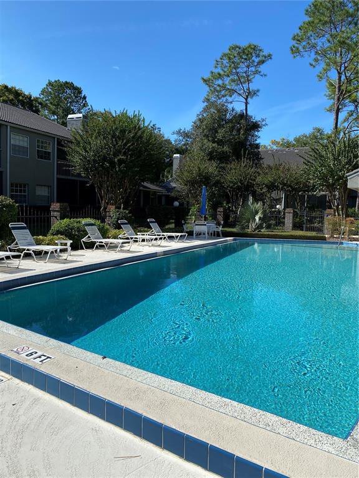
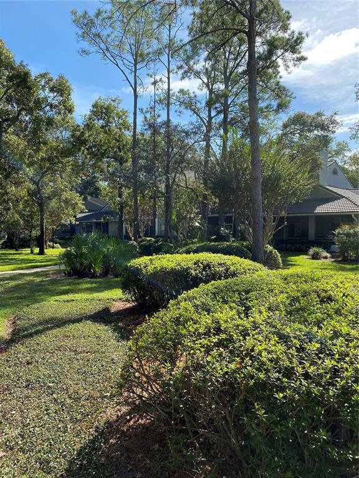
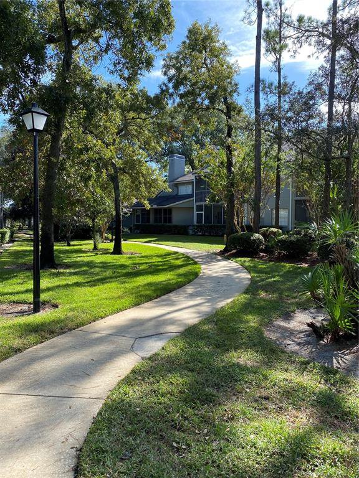
/u.realgeeks.media/belbenrealtygroup/400dpilogo.png)