1711 Sweetwater West Circle, Apopka, FL 32712
- $670,000
- 4
- BD
- 4.5
- BA
- 3,979
- SqFt
- Sold Price
- $670,000
- List Price
- $665,000
- Status
- Sold
- Days on Market
- 11
- Closing Date
- Jan 24, 2022
- MLS#
- O5987672
- Property Style
- Single Family
- Year Built
- 1990
- Bedrooms
- 4
- Bathrooms
- 4.5
- Baths Half
- 1
- Living Area
- 3,979
- Lot Size
- 15,075
- Acres
- 0.35
- Total Acreage
- 1/4 to less than 1/2
- Legal Subdivision Name
- Sweetwater West
- Complex/Comm Name
- Sweetwater West
- MLS Area Major
- Apopka
Property Description
BEAUTIFUL and UNIQUE 4 Bedroom, 4.5 Bath Home with a POOL Located in the Center Courtyard! Designed to be the BUILDERS Personal Home and They Went All Out Building the Biggest and Most Exciting Home in the Neighborhood! Enter into the Grand Foyer where Your Eyes are Drawn Upward with 16' Recessed Ceilings. All Four Bedrooms Have Their Own Bathrooms with Low Flush Toilets. The 1st Bedroom Located at the Front of Home has a Shower/Tub Combo and is Handicap Accessible with Dual Closets. The Master Wing is Oversized with a Separate Sitting Area and Access to both the Relaxing Pool Courtyard and Garden Courtyard. There are Three Total Courtyards Plus a Backyard as well. The Master Features 2 Large Walk-In closets, an Oversized Shower with Handicapped Railing, Dual Shower Heads Plus a Rain Head, Dual Sinks and Water Closet Plumbed for a Bidet. The Kitchen is Simply AMAZING! The Island has White Marble Countertops, Over 8' Long, All SS Appliances, 2 Ovens (1 is a Convection Oven), SS Range Hood, Gorgeous Subway MARBLE Backsplash, Wine Fridge in Island and Deep Veggie Sink, Large Pendant Lights Shine Brightly Over Island, Slide Out Spice Drawer and an Extra Large Farmhouse SS Kitchen Sink. Walk In Pantry and Butlers Pantry with High End Quartz Countertops, SS Sink and Glass Subway Tile. There is an Outside Courtyard off the Kitchen. The Family Room Has a Gas Fireplace with Artistic Marble Surround. The Next Large Room has Built in Shelving and can be used as a Gym, Media Room or Office with Tinted Glass Windows that Look into the Family Room. There is a Lot of Natural Light in this Flex Room. All Ceiling Fans and Fixtures have been Replaced. Tile and Laminate Flooring Throughout the First Floor. The Second Floor is Carpet and has 2 Bedrooms, Both with En Suite Bathrooms Containing Tub/Shower Combos, Walk in Closets and Balcony Access. There is Also a Den/Lounge Upstairs with Enormous Closet Storage Space. House has SO MUCH Storage Space. 2 Car Plus 1 Golf Cart Garage, accessed by the Side Driveway. There is a Half Bath off the Garage. Garage Doors are Electric Lift. BRAND NEW Shingle Hip Roof Replaced in September 2021, New Pool Pump and Freshly Painted Exterior. New Rheem 50 Gallon Water Heater Installed in 2020. Septic System is 7 years old and Regularly Maintained. There are 4 AC Units, 3 were replaced within the Past 6 years. The Backyard Fence is 6 Foot Block, New Wood Fence on Left Side of House. All Interior Doors Feature Custom Framed Millwork. Built in Interior Wet Bar in Formal Living Room attached to Large Game Room with Pocket Doors Perfect for Entertaining! Low HOA!
Additional Information
- Taxes
- $4877
- HOA Fee
- $275
- HOA Payment Schedule
- Quarterly
- Maintenance Includes
- None
- Location
- Sidewalk, Paved
- Community Features
- Gated, Sidewalks, No Deed Restriction, Gated Community
- Zoning
- R-1AA
- Interior Layout
- Ceiling Fans(s), Eat-in Kitchen, High Ceilings, Kitchen/Family Room Combo, Master Bedroom Main Floor, Open Floorplan, Solid Surface Counters, Solid Wood Cabinets, Split Bedroom, Stone Counters, Thermostat, Vaulted Ceiling(s), Walk-In Closet(s), Wet Bar, Window Treatments
- Interior Features
- Ceiling Fans(s), Eat-in Kitchen, High Ceilings, Kitchen/Family Room Combo, Master Bedroom Main Floor, Open Floorplan, Solid Surface Counters, Solid Wood Cabinets, Split Bedroom, Stone Counters, Thermostat, Vaulted Ceiling(s), Walk-In Closet(s), Wet Bar, Window Treatments
- Floor
- Laminate, Tile
- Appliances
- Built-In Oven, Convection Oven, Dishwasher, Dryer, Microwave, Range, Range Hood, Refrigerator, Washer, Wine Refrigerator
- Utilities
- BB/HS Internet Available, Cable Connected, Electricity Connected, Phone Available
- Heating
- Electric
- Air Conditioning
- Central Air
- Fireplace Description
- Gas
- Exterior Construction
- Stucco, Wood Frame
- Exterior Features
- Balcony, Lighting, Sidewalk
- Roof
- Shingle
- Foundation
- Slab
- Pool
- Private
- Pool Type
- In Ground
- Garage Carport
- 2 Car Garage, Golf Cart Garage
- Garage Spaces
- 2
- Garage Features
- Circular Driveway, Driveway, Garage Door Opener, Golf Cart Garage
- Elementary School
- Rock Springs Elem
- Middle School
- Apopka Middle
- High School
- Apopka High
- Fences
- Fenced
- Pets
- Allowed
- Flood Zone Code
- X
- Parcel ID
- 35-20-28-8473-01-550
- Legal Description
- SWEETWATER WEST 25/12 LOT 155
Mortgage Calculator
Listing courtesy of KELLER WILLIAMS REALTY CS. Selling Office: NESTA REAL ESTATE CONSULTANTS.
StellarMLS is the source of this information via Internet Data Exchange Program. All listing information is deemed reliable but not guaranteed and should be independently verified through personal inspection by appropriate professionals. Listings displayed on this website may be subject to prior sale or removal from sale. Availability of any listing should always be independently verified. Listing information is provided for consumer personal, non-commercial use, solely to identify potential properties for potential purchase. All other use is strictly prohibited and may violate relevant federal and state law. Data last updated on

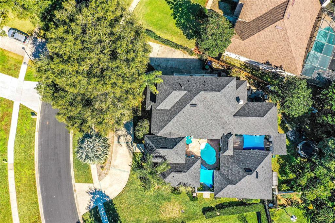
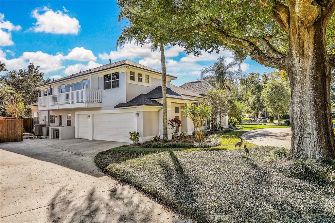
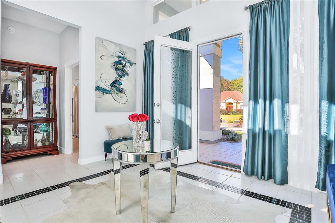
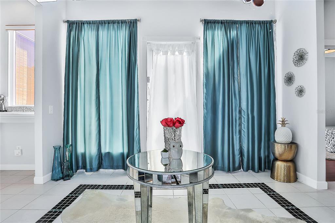
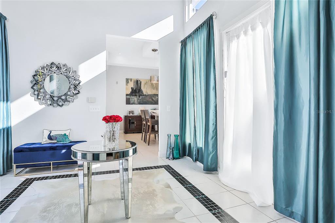
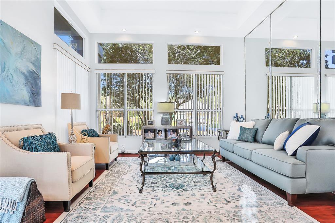
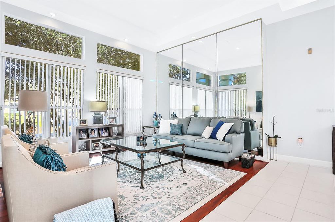
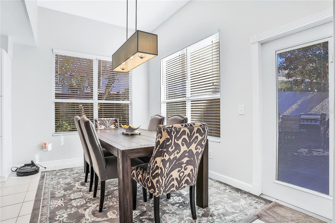
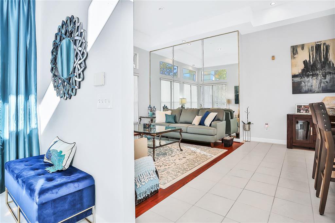

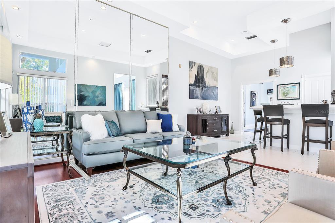
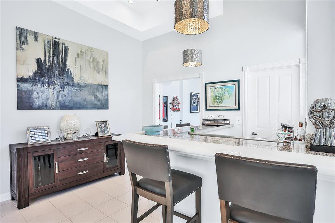
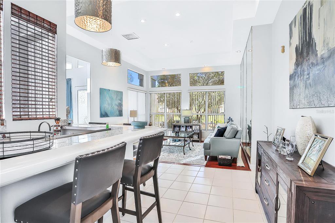
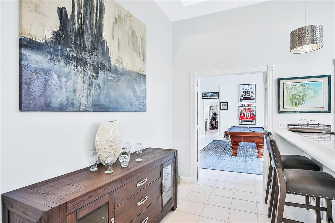
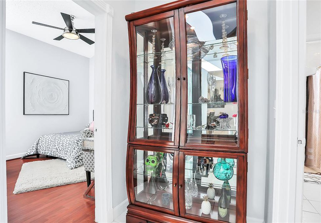
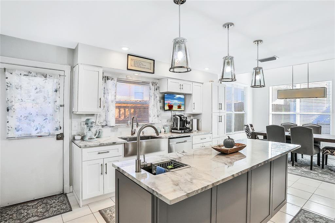
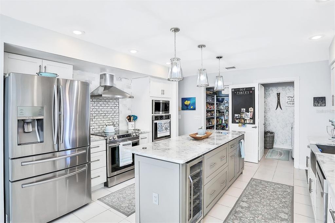
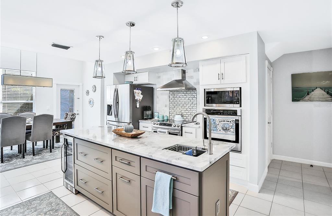
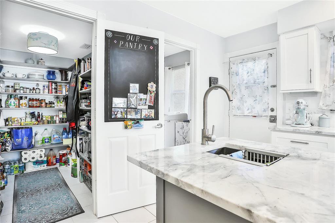
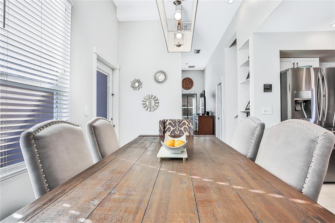
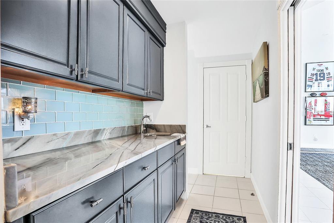


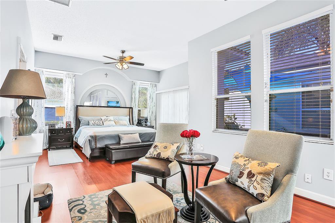
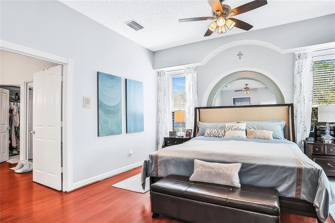
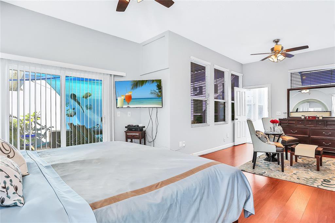

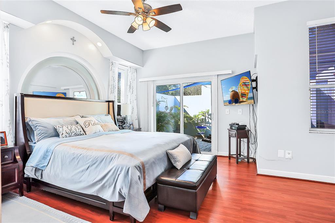


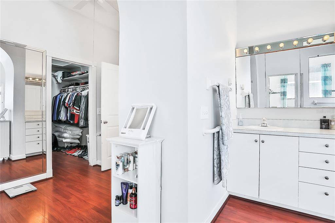
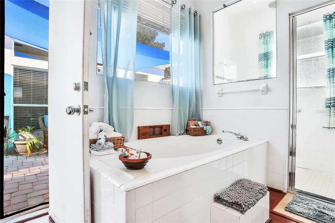
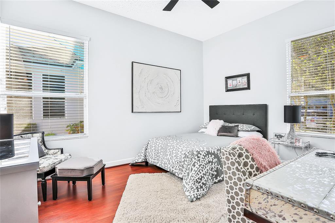
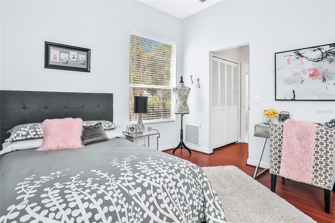

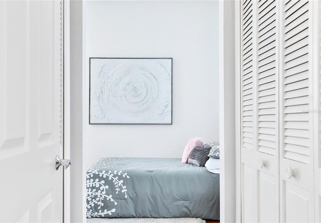
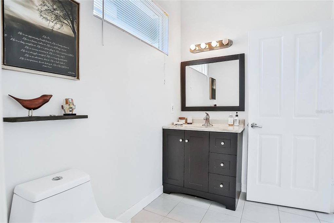
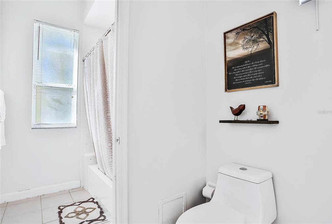
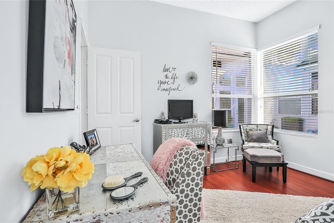
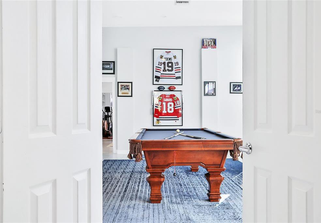
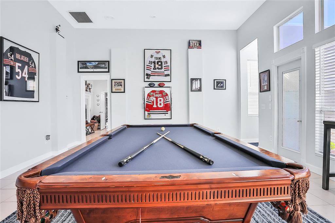
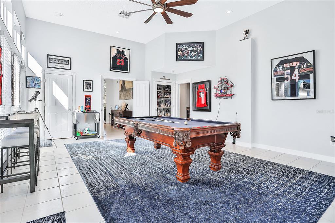
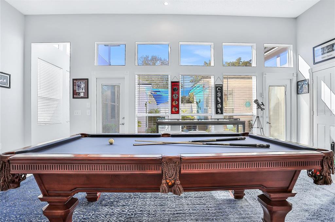
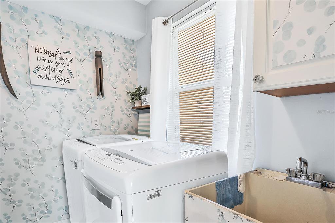
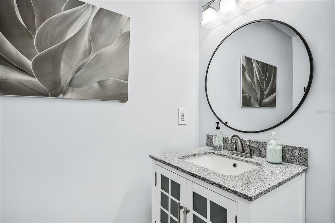
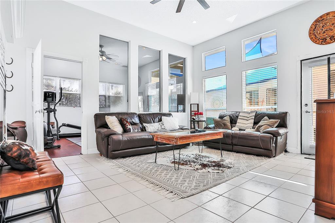
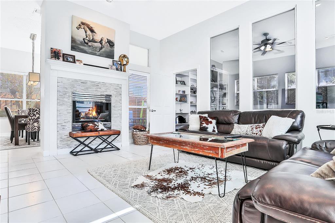
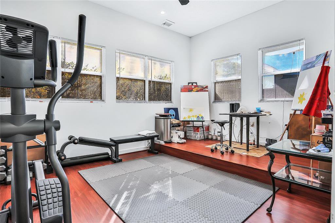
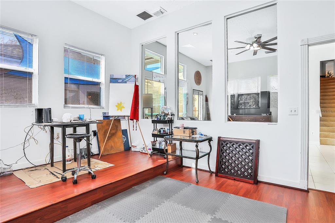
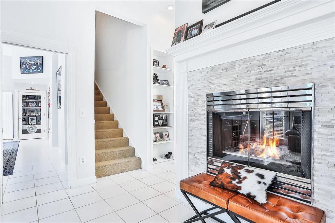
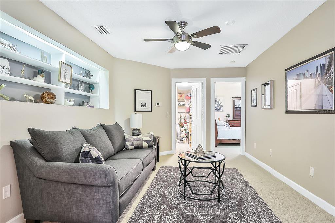
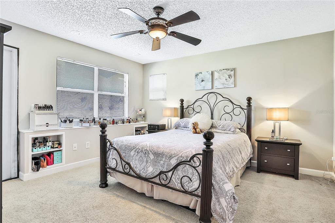
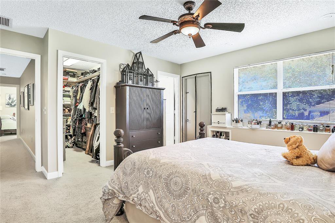
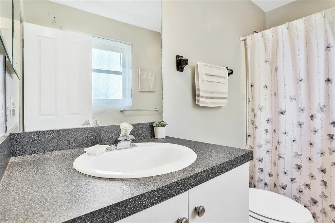
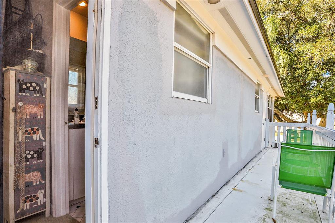
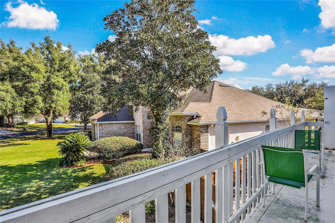
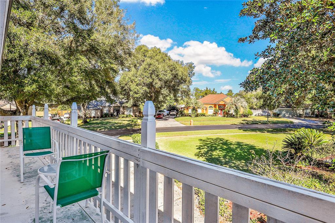
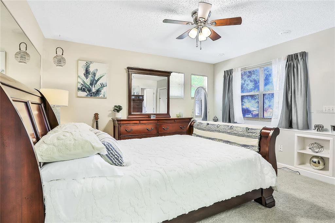
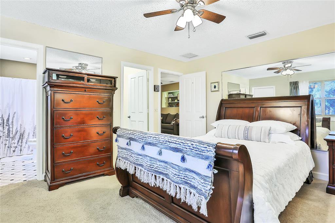
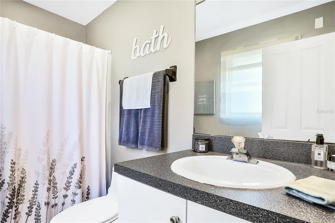
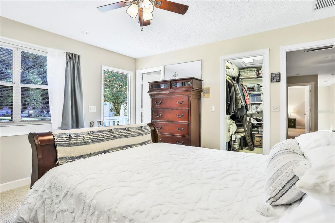
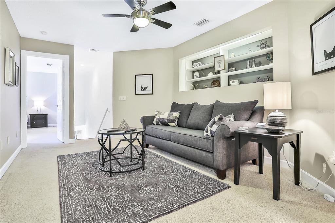
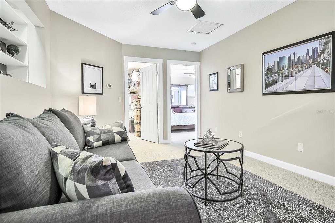
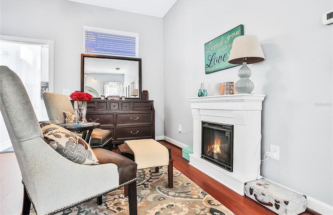
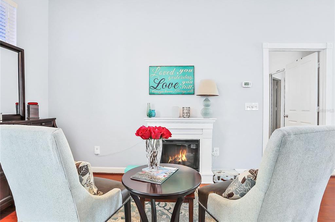
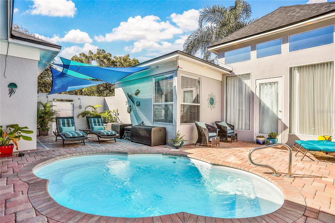

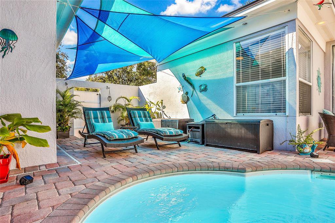
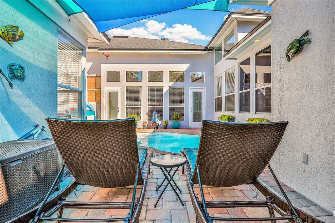
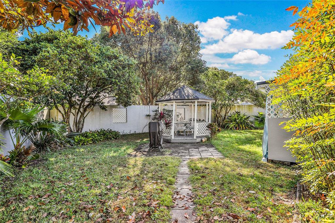
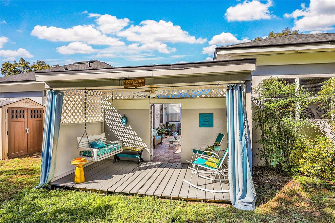
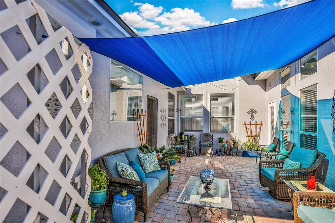
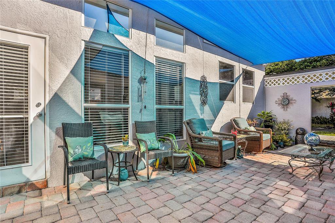
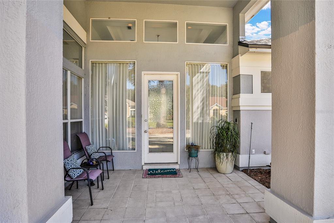
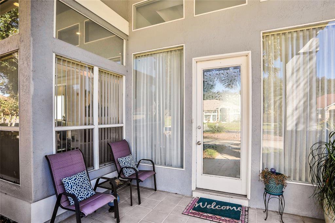
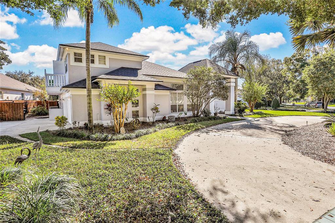
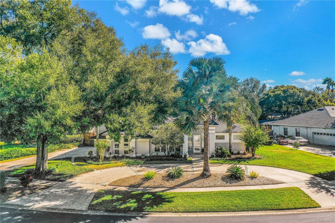
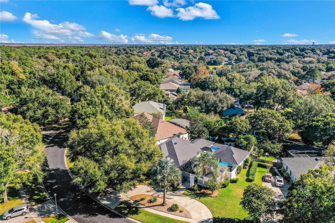
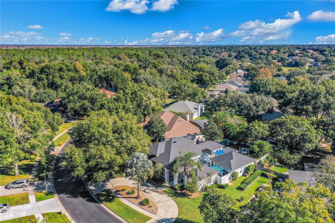
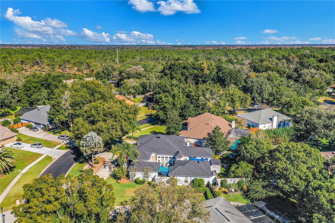
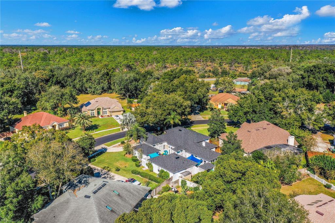
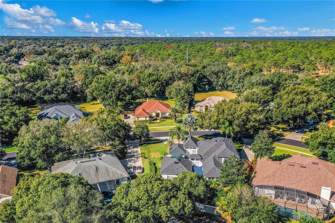
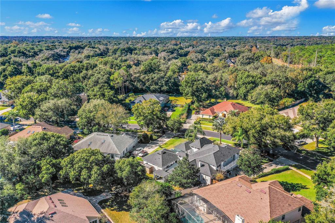
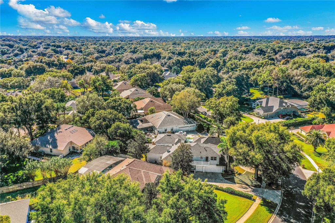

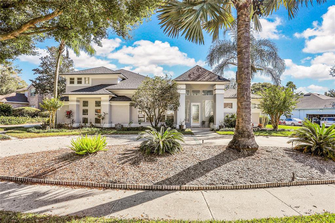
/u.realgeeks.media/belbenrealtygroup/400dpilogo.png)