2406 Vanda Alley, Apopka, FL 32703
- $320,000
- 3
- BD
- 2
- BA
- 1,514
- SqFt
- Sold Price
- $320,000
- List Price
- $310,000
- Status
- Sold
- Days on Market
- 3
- Closing Date
- Jan 28, 2022
- MLS#
- O5987564
- Property Style
- Single Family
- New Construction
- Yes
- Year Built
- 2019
- Bedrooms
- 3
- Bathrooms
- 2
- Living Area
- 1,514
- Lot Size
- 4,800
- Acres
- 0.11
- Total Acreage
- 0 to less than 1/4
- Legal Subdivision Name
- Silver Oak Ph 1
- MLS Area Major
- Apopka
Property Description
(One or more photos have been virtually staged)Welcome home to the Silver Oaks community!! Looking for a hassle free home where you don't have to do any major updates or repairs???? This beautiful 3 bedroom 2 full bathroom home was built in 2019 by Surrey Homes . This Astor floor plan offers many fantastic features starting from the open floor plan that allows you to cook and entertain for friends and family at the same time. The kitchen is fully equipped with all major appliances for your convenience. As you walk in the front door you're welcomed with tons of natural light throughout the entire house. All three bedrooms are very spacious in size. Master bedroom not only fits a California king bed comfortably but has a large walk-in closet with tons of storage. Washer and dryer are included with the sale. Take advantage of the low maintenance yard today!! This is the perfect home for your family! Low HOA fee!! Centrally located!! Community Pool & playground!! Silver Oaks gives you the convenience to access major highways at your fingertips 429 , State Road 414 and US 441. Just bring you furniture and call this home today !!!!-
Additional Information
- Taxes
- $3370
- Minimum Lease
- 8-12 Months
- HOA Fee
- $458
- HOA Payment Schedule
- Quarterly
- Community Features
- Playground, Pool, No Deed Restriction
- Property Description
- One Story
- Zoning
- RESI
- Interior Layout
- Ceiling Fans(s)
- Interior Features
- Ceiling Fans(s)
- Floor
- Carpet
- Appliances
- Convection Oven, Dishwasher, Disposal, Microwave, Refrigerator
- Utilities
- Cable Available
- Heating
- Central
- Air Conditioning
- Central Air
- Exterior Construction
- Stucco
- Exterior Features
- Irrigation System, Sidewalk
- Roof
- Shingle
- Foundation
- Slab
- Pool
- Community
- Garage Carport
- 2 Car Garage
- Garage Spaces
- 2
- Elementary School
- Lakeville Elem
- Middle School
- Piedmont Lakes Middle
- High School
- Wekiva High
- Pets
- Allowed
- Flood Zone Code
- x
- Parcel ID
- 22-21-28-8060-00-490
- Legal Description
- SILVER OAK PHASE 1 91/124 LOT 49
Mortgage Calculator
Listing courtesy of PROPERTIES IN TOWN. Selling Office: TRIDENT REALTY.
StellarMLS is the source of this information via Internet Data Exchange Program. All listing information is deemed reliable but not guaranteed and should be independently verified through personal inspection by appropriate professionals. Listings displayed on this website may be subject to prior sale or removal from sale. Availability of any listing should always be independently verified. Listing information is provided for consumer personal, non-commercial use, solely to identify potential properties for potential purchase. All other use is strictly prohibited and may violate relevant federal and state law. Data last updated on
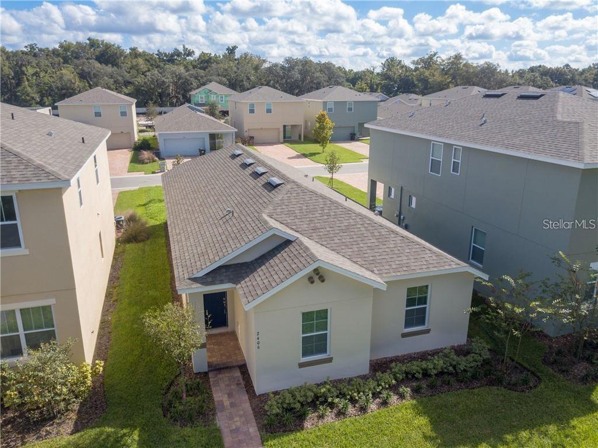
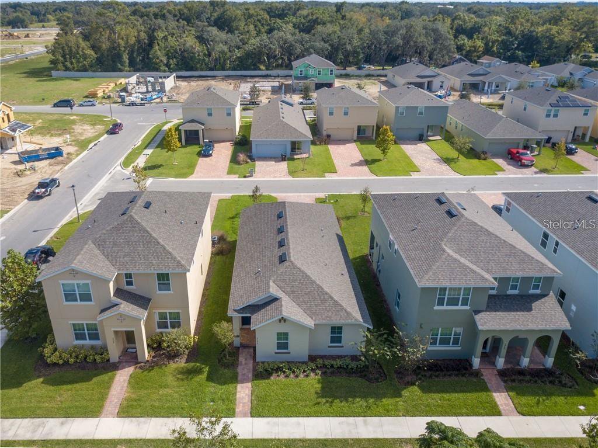
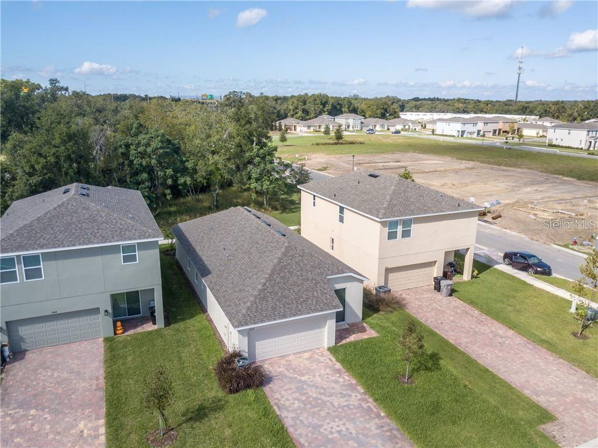
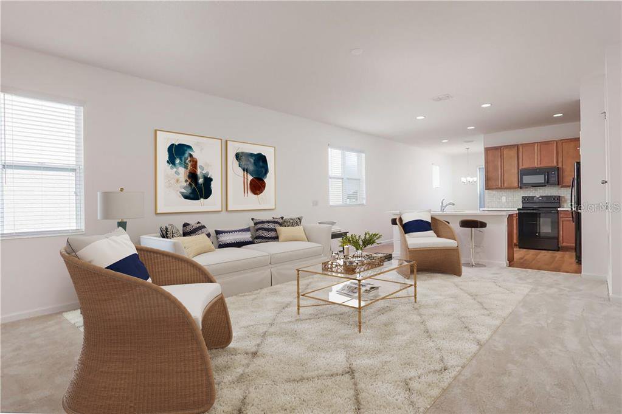
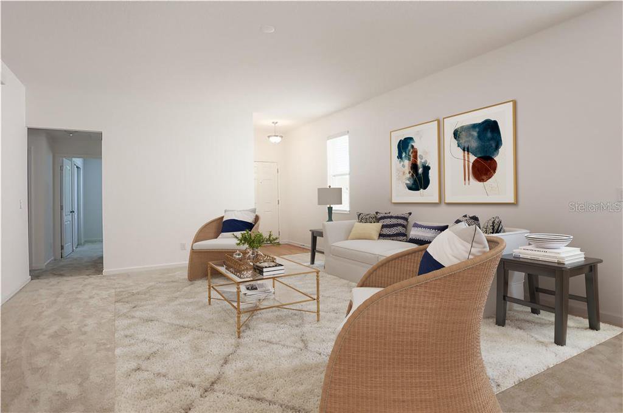
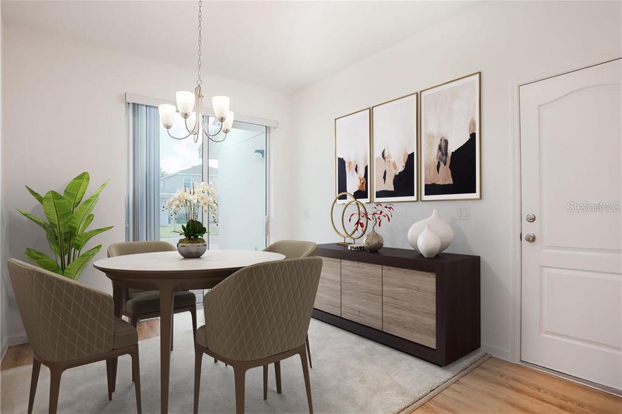
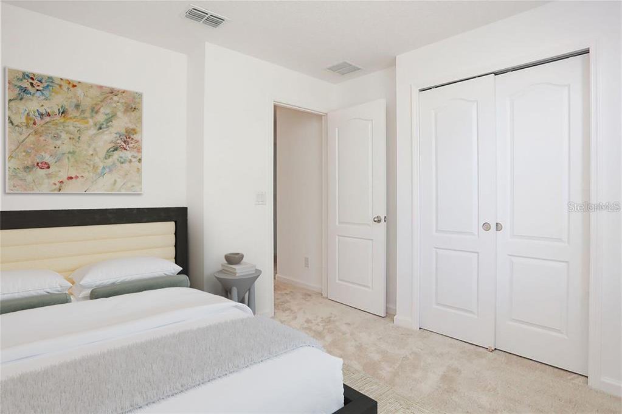
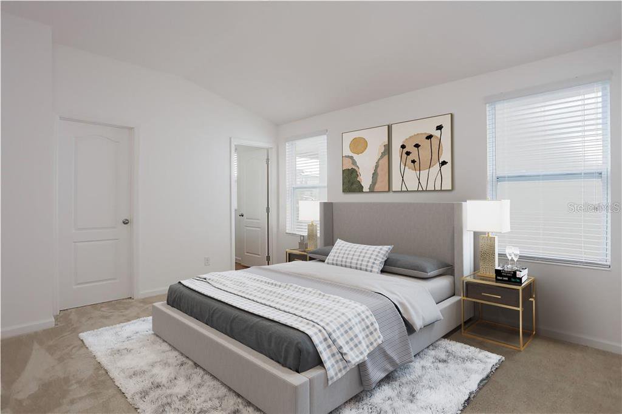
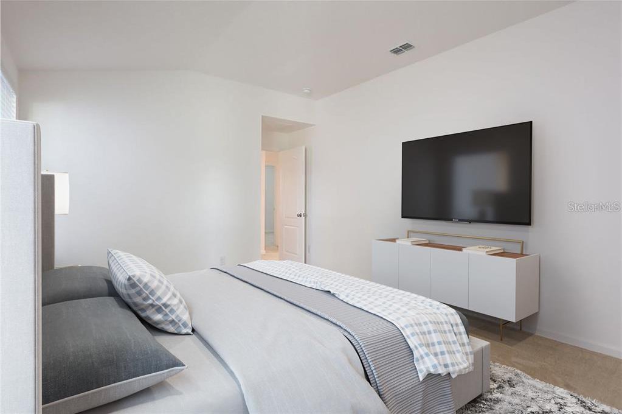
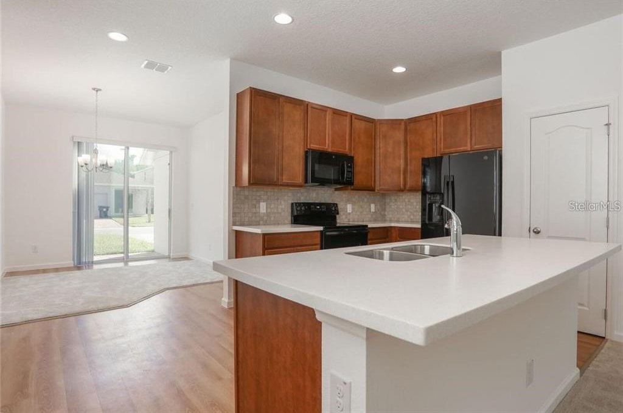
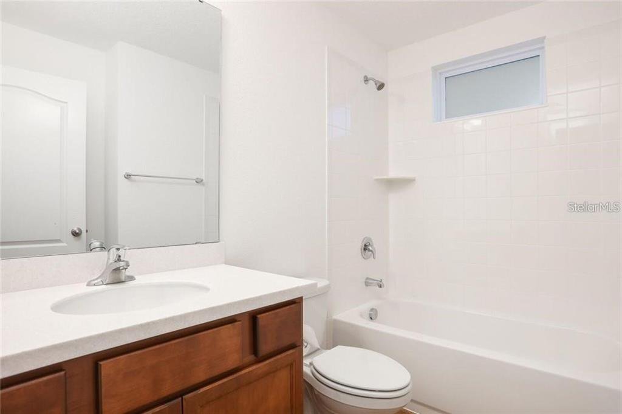
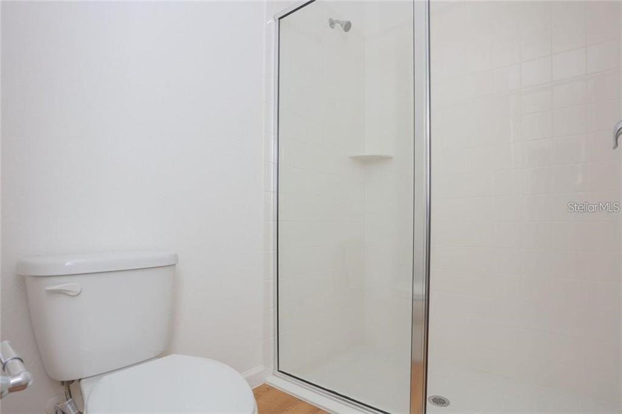
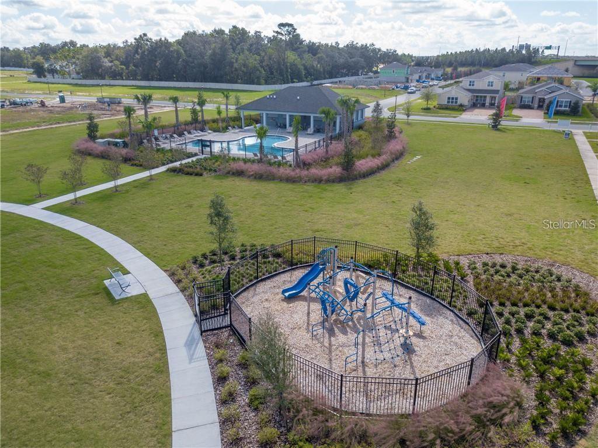
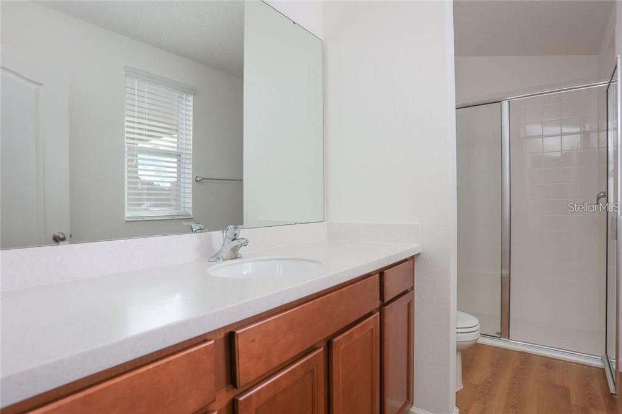
/u.realgeeks.media/belbenrealtygroup/400dpilogo.png)