1114 Sheeler Avenue, Apopka, FL 32703
- $520,000
- 3
- BD
- 2
- BA
- 2,195
- SqFt
- Sold Price
- $520,000
- List Price
- $599,000
- Status
- Sold
- Days on Market
- 67
- Closing Date
- Feb 17, 2022
- MLS#
- O5981673
- Property Style
- Single Family
- Architectural Style
- Ranch
- Year Built
- 1986
- Bedrooms
- 3
- Bathrooms
- 2
- Living Area
- 2,195
- Lot Size
- 45,065
- Acres
- 1.03
- Total Acreage
- 1 to less than 2
- MLS Area Major
- Apopka
Property Description
Are you looking for your own acre of land and move in ready home near the new town center in Apopka? Look no further...this 2195 sq foot, 3 bedroom 2 bath home is ready for you to make it your own. The main bedroom is your own private oasis with it's large garden tub for those long days when you need to just retreat and soak, walk in closet and sliding glass doors that lead out onto the pool deck. The oversized second bedroom with it's 2 closets is an added bonus. The living room is large for entertaining, or just relaxing in front of the fireplace. The pool area is an extension to almost all of the rooms in the home. BUT...wait until you see the lush landscaping and the oversized back yard that is fenced in completely leading to the oversized 4 bay garage. This detached garage is 64x40 with a 10x20 office it has workshops, a bathroom, a second story for storage and a hydraulic lift to work on your car. This is a auto enthusiast or a tinkering kind of spirit's dream. It has a concrete driveway from Sheeler that can enter into the front of the garage or pull around to the back. The location, the size of the property, the size of the detached garage, and the coziness of this home is perfect for you - so call today for your private showing.
Additional Information
- Taxes
- $1872
- Minimum Lease
- No Minimum
- Location
- Paved
- Community Features
- No Deed Restriction
- Property Description
- One Story
- Zoning
- R1
- Interior Layout
- Master Bedroom Main Floor, Walk-In Closet(s)
- Interior Features
- Master Bedroom Main Floor, Walk-In Closet(s)
- Floor
- Carpet, Laminate
- Appliances
- Dishwasher, Disposal, Range, Refrigerator
- Utilities
- BB/HS Internet Available, Cable Available, Sprinkler Well
- Heating
- Central
- Air Conditioning
- Central Air
- Exterior Construction
- Block
- Exterior Features
- Fence, Irrigation System, Lighting
- Roof
- Shingle
- Foundation
- Slab
- Pool
- Private
- Pool Type
- Gunite, In Ground, Lighting, Screen Enclosure
- Garage Carport
- 2 Car Garage
- Garage Spaces
- 2
- Garage Features
- Garage Door Opener, Workshop in Garage
- Fences
- Wood
- Pets
- Allowed
- Flood Zone Code
- x
- Parcel ID
- 15-21-28-0000-00-115
- Legal Description
- S 150 FT OF E 330 FT OF NE1/4 OF SE 1/4OF NE1/4 OF SEC 15-21-28
Mortgage Calculator
Listing courtesy of NEXTHOME ARROWSMITH REALTY. Selling Office: OUTLET REALTY.
StellarMLS is the source of this information via Internet Data Exchange Program. All listing information is deemed reliable but not guaranteed and should be independently verified through personal inspection by appropriate professionals. Listings displayed on this website may be subject to prior sale or removal from sale. Availability of any listing should always be independently verified. Listing information is provided for consumer personal, non-commercial use, solely to identify potential properties for potential purchase. All other use is strictly prohibited and may violate relevant federal and state law. Data last updated on
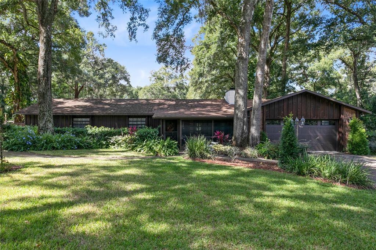
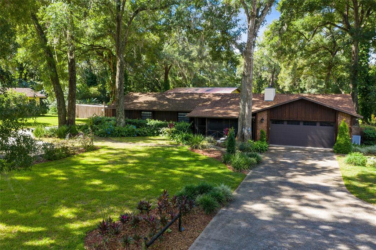
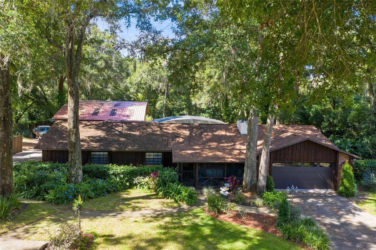
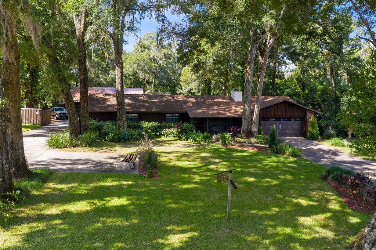
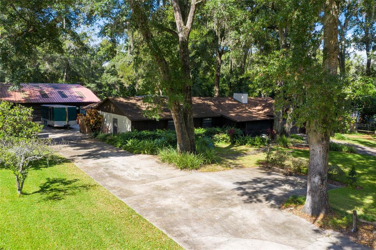
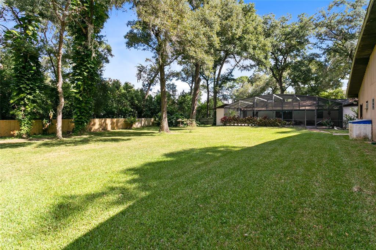
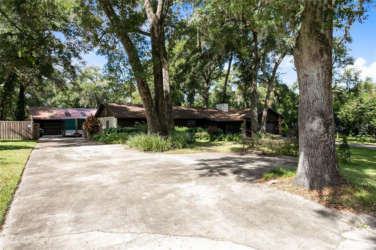
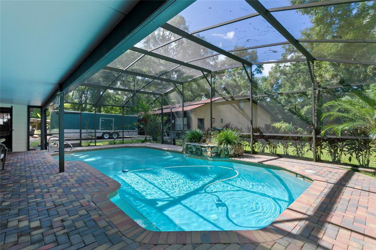
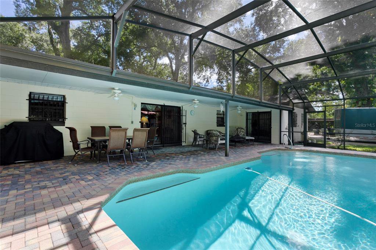
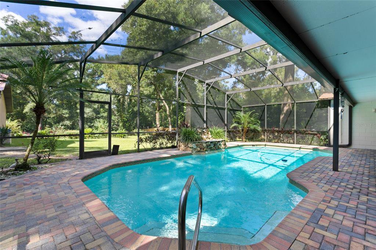
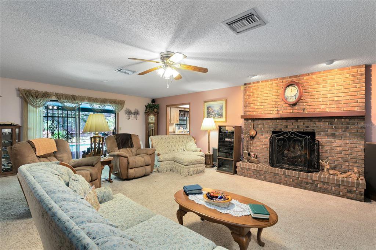
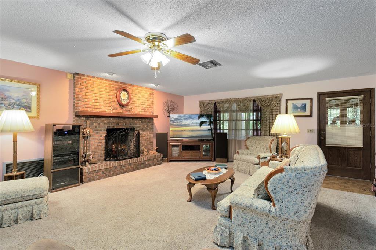
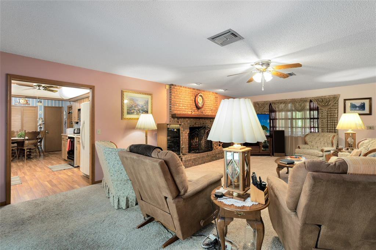
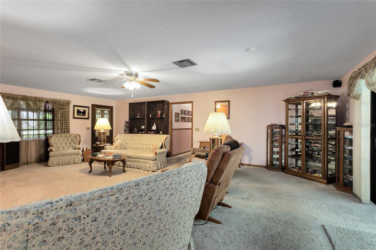
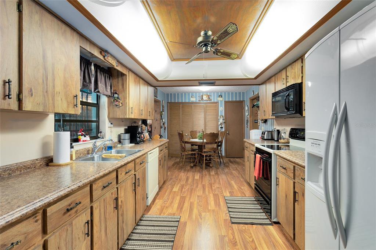
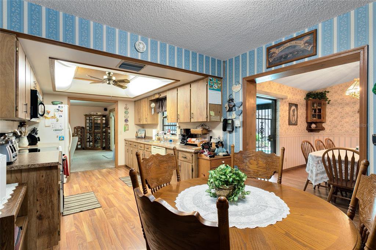
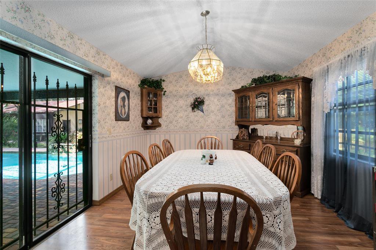
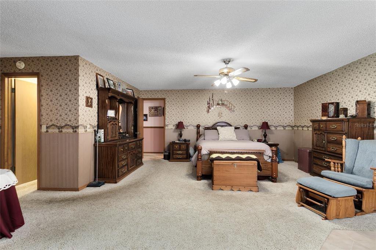
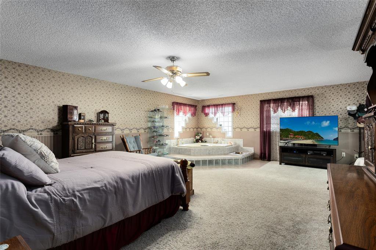
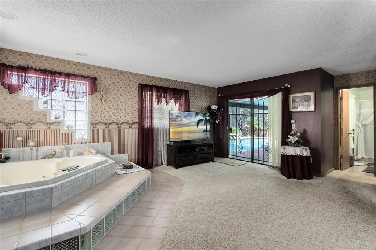
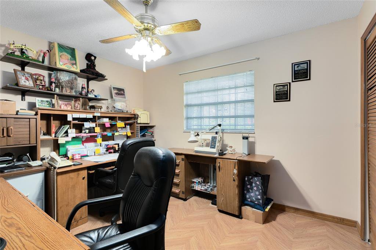
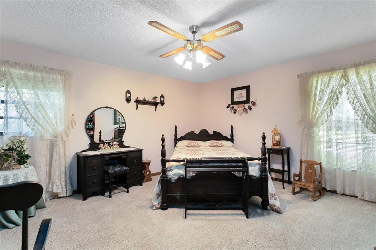
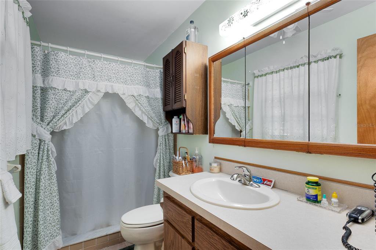
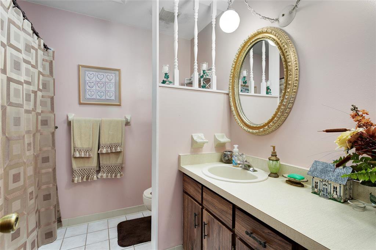
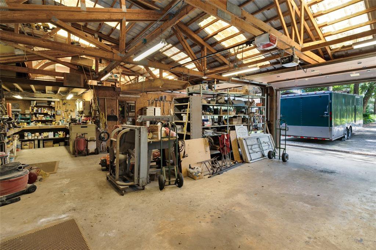
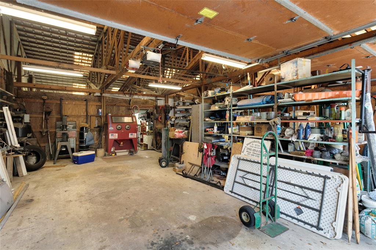
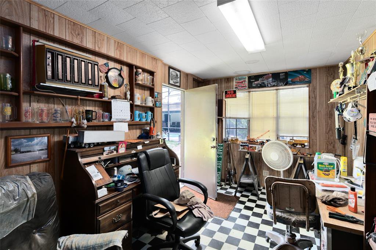
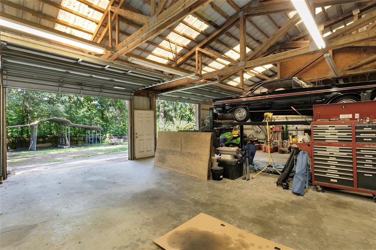
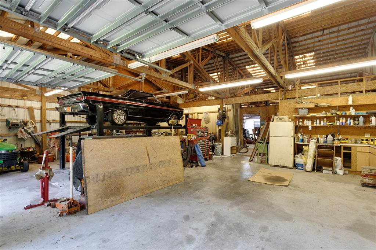
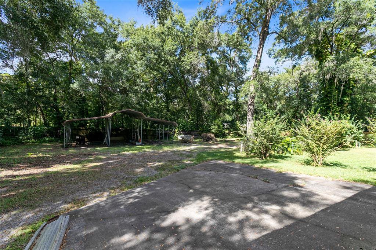


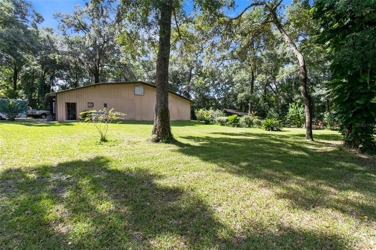
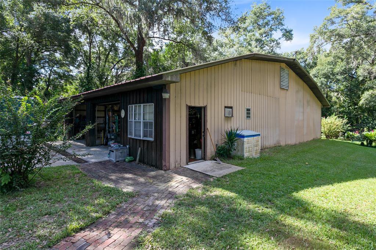
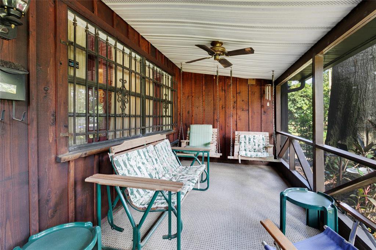
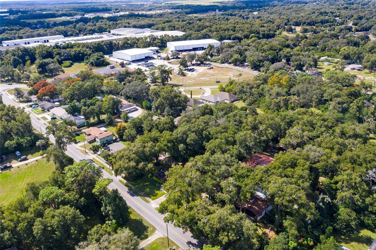
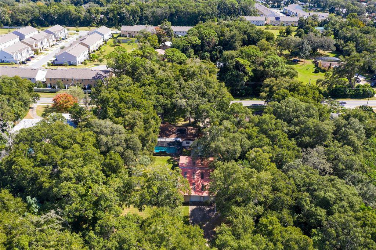
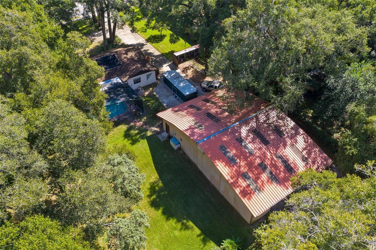
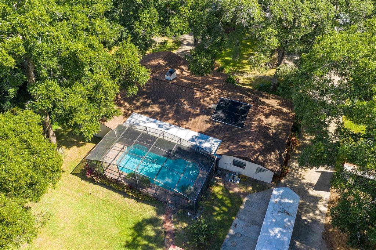
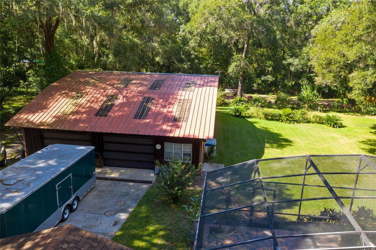
/u.realgeeks.media/belbenrealtygroup/400dpilogo.png)