1302 Waterview Ridge Circle, Apopka, FL 32703
- $529,000
- 4
- BD
- 3.5
- BA
- 2,755
- SqFt
- Sold Price
- $529,000
- List Price
- $529,000
- Status
- Sold
- Days on Market
- 48
- Closing Date
- Jan 10, 2022
- MLS#
- O5980426
- Property Style
- Single Family
- Architectural Style
- Craftsman
- New Construction
- Yes
- Year Built
- 2021
- Bedrooms
- 4
- Bathrooms
- 3.5
- Baths Half
- 1
- Living Area
- 2,755
- Lot Size
- 8,099
- Acres
- 0.19
- Total Acreage
- 0 to less than 1/4
- Legal Subdivision Name
- Lakeside Ph I Amendment 2
- Complex/Comm Name
- Lakeside
- MLS Area Major
- Apopka
Property Description
Craftsman-style new build. Gated community with pool. The Amelia model is a gorgeous split floor plan, open concept home with lots of natural lighting and upgrades, including 8-foot doors, neutral wide-wood plank floors throughout main living areas, three-car garage, tray ceilings, high-end kitchen cabinets, granite countertops and marble backsplash. Kitchen has tasteful, light and bright finishings with a walk-in pantry. The large kitchen island has a view of the spacious gathering room and dining area. The large kitchen window paired with pocket sliding doors to the lanai allows lots of natural light to pour into the open room. Huge master includes an equally large bath with double sinks, a large, spa-like shower, soaking tub and private toilet room. Bedrooms 2-3 both have walk-in closets and their own baths. Bedroom four can be used as an office or additional room for guests, in-laws or teenagers. Tandem three-car garage. Great floor plan. Don't miss out on this beautiful home.
Additional Information
- Taxes
- $621
- Minimum Lease
- 6 Months
- HOA Fee
- $144
- HOA Payment Schedule
- Monthly
- Maintenance Includes
- Pool
- Location
- Cleared
- Community Features
- Gated, Pool, Sidewalks, Water Access, Waterfront, No Deed Restriction, Gated Community
- Property Description
- Elevated
- Zoning
- RES
- Interior Layout
- Ceiling Fans(s), Coffered Ceiling(s), Eat-in Kitchen, High Ceilings, Kitchen/Family Room Combo, Living Room/Dining Room Combo, Master Bedroom Main Floor, Open Floorplan, Solid Surface Counters, Stone Counters, Thermostat, Tray Ceiling(s), Vaulted Ceiling(s), Walk-In Closet(s), Window Treatments
- Interior Features
- Ceiling Fans(s), Coffered Ceiling(s), Eat-in Kitchen, High Ceilings, Kitchen/Family Room Combo, Living Room/Dining Room Combo, Master Bedroom Main Floor, Open Floorplan, Solid Surface Counters, Stone Counters, Thermostat, Tray Ceiling(s), Vaulted Ceiling(s), Walk-In Closet(s), Window Treatments
- Floor
- Carpet, Wood
- Appliances
- Dishwasher, Disposal, Electric Water Heater, Microwave, Tankless Water Heater
- Utilities
- BB/HS Internet Available, Cable Available, Electricity Available, Electricity Connected, Natural Gas Available, Natural Gas Connected, Phone Available, Public, Sewer Connected, Street Lights, Underground Utilities, Water Connected
- Heating
- Electric, Natural Gas
- Air Conditioning
- Central Air
- Exterior Construction
- Block, Stucco
- Exterior Features
- Irrigation System, Lighting, Sidewalk, Sliding Doors
- Roof
- Shingle
- Foundation
- Slab
- Pool
- Community
- Garage Carport
- 3 Car Garage
- Garage Spaces
- 3
- Garage Features
- Curb Parking, Driveway, Garage Door Opener, Ground Level, Off Street, On Street, Tandem
- Garage Dimensions
- 21x31
- Elementary School
- Apopka Elem
- Middle School
- Wolf Lake Middle
- High School
- Apopka High
- Water Extras
- Boat Ramp - Private, Fishing Pier
- Water Access
- Lake
- Pets
- Not allowed
- Flood Zone Code
- X
- Parcel ID
- 08-21-28-4838-01-040
- Legal Description
- LAKESIDE PHASE 1 AMENDMENT A REPLAT 99/79 LOT 104
Mortgage Calculator
Listing courtesy of PREMIER SOTHEBY'S INTL. REALTY. Selling Office: LUXE REAL ESTATE CO.
StellarMLS is the source of this information via Internet Data Exchange Program. All listing information is deemed reliable but not guaranteed and should be independently verified through personal inspection by appropriate professionals. Listings displayed on this website may be subject to prior sale or removal from sale. Availability of any listing should always be independently verified. Listing information is provided for consumer personal, non-commercial use, solely to identify potential properties for potential purchase. All other use is strictly prohibited and may violate relevant federal and state law. Data last updated on
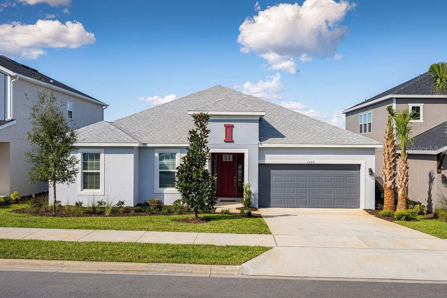
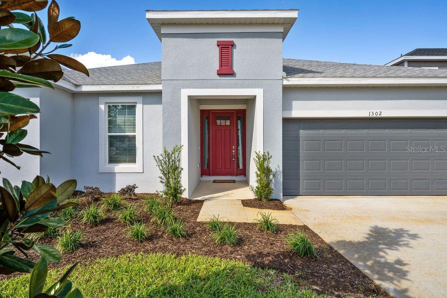
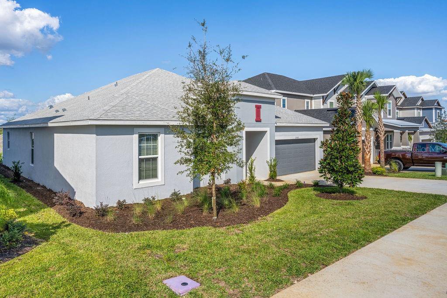
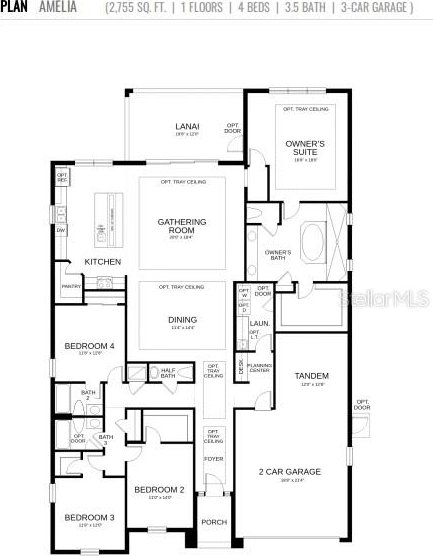
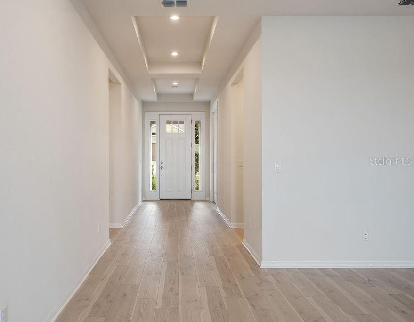
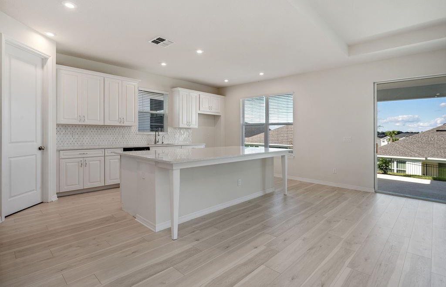
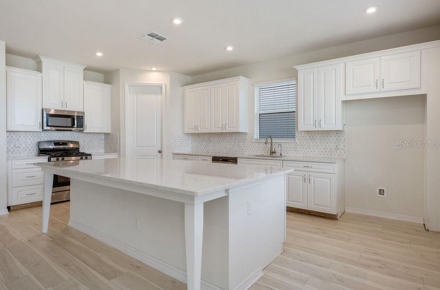
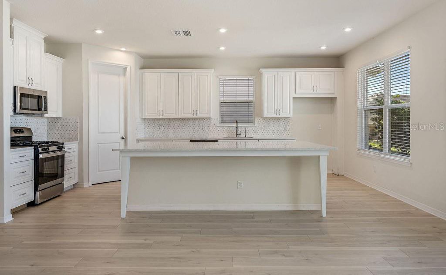
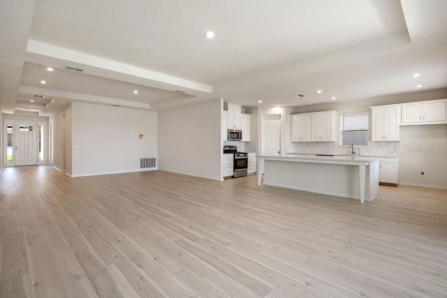
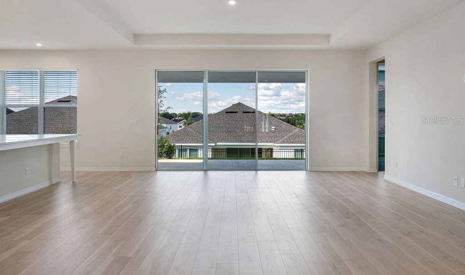
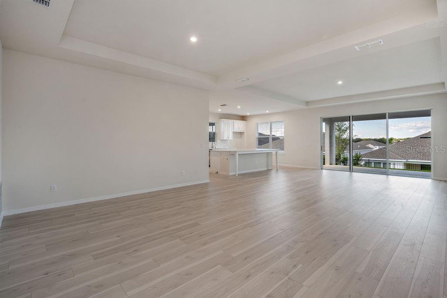
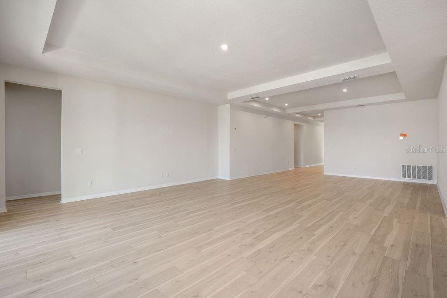
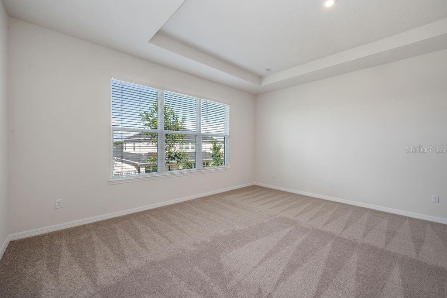
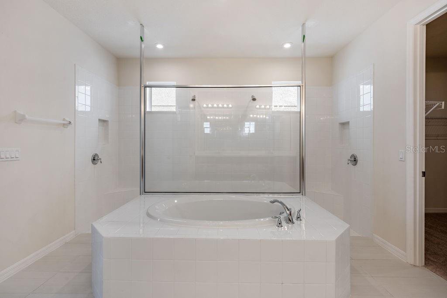
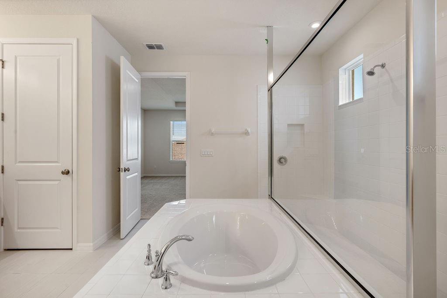
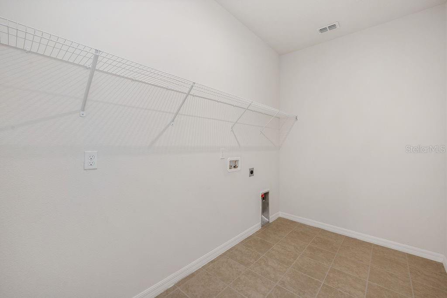
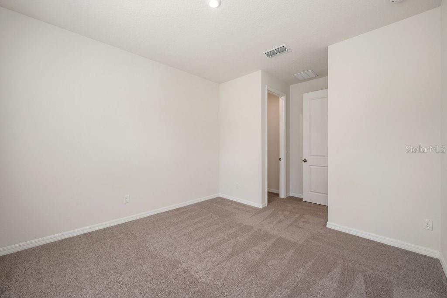
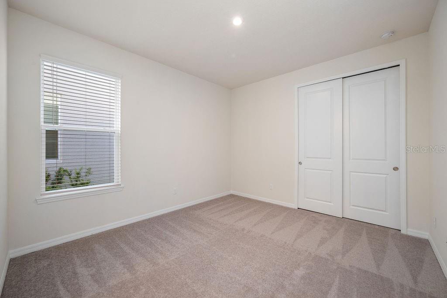
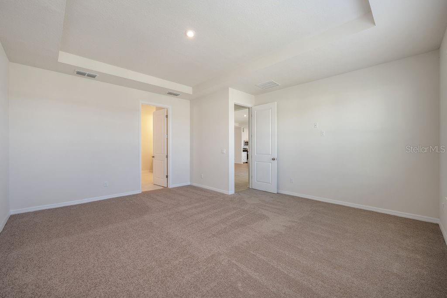
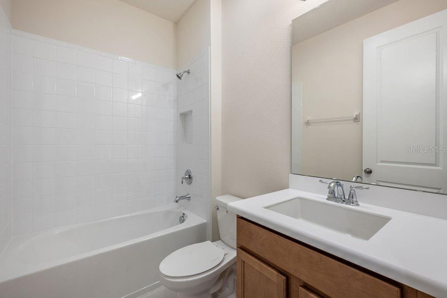
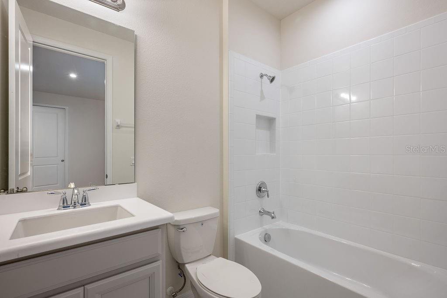
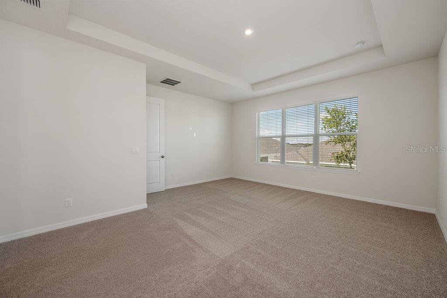
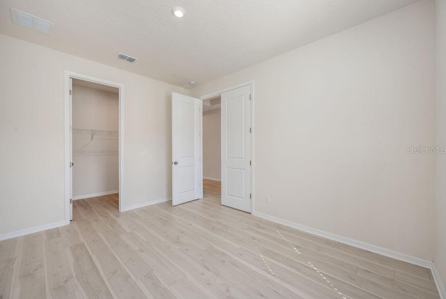
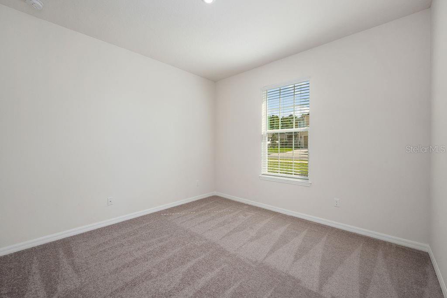
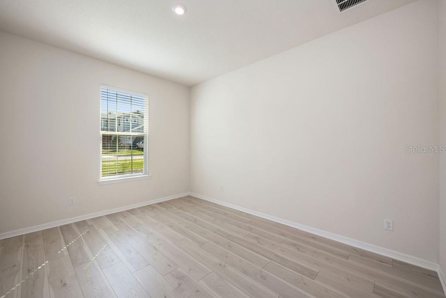
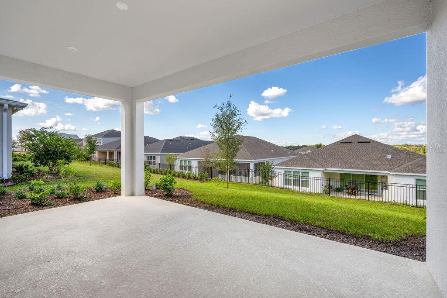
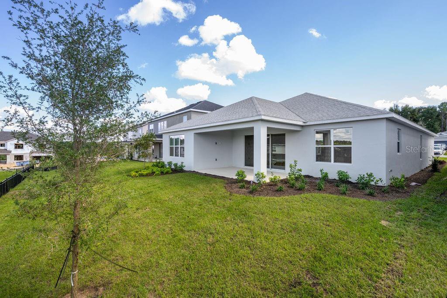
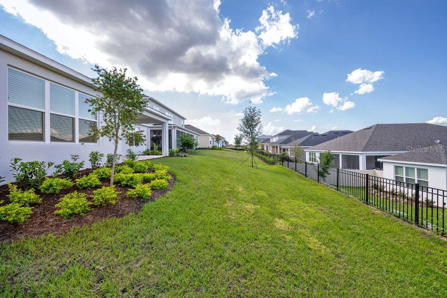
/u.realgeeks.media/belbenrealtygroup/400dpilogo.png)