1950 Sunbow Avenue, Apopka, FL 32703
- $406,000
- 4
- BD
- 3.5
- BA
- 2,535
- SqFt
- Sold Price
- $406,000
- List Price
- $400,000
- Status
- Sold
- Days on Market
- 5
- Closing Date
- Nov 19, 2021
- MLS#
- O5979503
- Property Style
- Single Family
- Year Built
- 2013
- Bedrooms
- 4
- Bathrooms
- 3.5
- Baths Half
- 1
- Living Area
- 2,535
- Lot Size
- 7,741
- Acres
- 0.18
- Total Acreage
- 0 to less than 1/4
- Legal Subdivision Name
- Emerson Park A B C D E K L M N
- MLS Area Major
- Apopka
Property Description
Beautiful eat-in kitchen open to the family room with a spacious loft upstairs. Front and rear covered porches. Master bedroom on the first floor with wood look laminate. The master bath has a Roman tub and a separate shower, dual sinks, and a private water closet, walk in closet and additional storage. Kitchen overlooks the family room and dinette. Granite counter tops beautiful dark wood cabinets with stainless steel appliances. Separate formal living could be used as an office. With farm sink in laundry room. 3 additional bedrooms, 2 full baths and a huge loft are located upstairs. Covered front and back porches. The spacious back yard partly fenced. Very easy access to HWY414. Walking distance to New Florida Hospital, 25 minutes to downtown Orlando and theme parks. Never lack for activities with Emerson Parks recreation that includes a Clubhouse available for special occasions; a community pool, fitness center, parks, playground and 3 dog parks for the furry family members! Close to 429 you have an easy commute to Orlando and the theme parks. Just minutes away from shopping and so much more!
Additional Information
- Taxes
- $4147
- Minimum Lease
- No Rent
- HOA Fee
- $104
- HOA Payment Schedule
- Monthly
- Maintenance Includes
- Pool, Recreational Facilities
- Community Features
- Association Recreation - Owned, Fitness Center, Park, Playground, Pool, Sidewalks, No Deed Restriction
- Property Description
- Two Story
- Zoning
- MIXED-EC
- Interior Layout
- Ceiling Fans(s), High Ceilings, Master Bedroom Main Floor, Solid Surface Counters, Solid Wood Cabinets, Walk-In Closet(s), Window Treatments
- Interior Features
- Ceiling Fans(s), High Ceilings, Master Bedroom Main Floor, Solid Surface Counters, Solid Wood Cabinets, Walk-In Closet(s), Window Treatments
- Floor
- Carpet, Ceramic Tile
- Appliances
- Dishwasher, Microwave, Range, Refrigerator
- Utilities
- BB/HS Internet Available, Cable Available, Electricity Connected, Sewer Connected, Sprinkler Meter, Water Connected
- Heating
- Central, Electric
- Air Conditioning
- Central Air
- Fireplace Description
- Decorative, Electric, Living Room, Non Wood Burning
- Exterior Construction
- Block, Stucco
- Exterior Features
- Other, Sidewalk, Sliding Doors
- Roof
- Shingle
- Foundation
- Slab
- Pool
- Community
- Garage Carport
- 2 Car Garage
- Garage Spaces
- 2
- Garage Features
- Garage Door Opener
- Elementary School
- Wheatley Elem
- Middle School
- Wolf Lake Middle
- High School
- Wekiva High
- Pets
- Not allowed
- Flood Zone Code
- x
- Parcel ID
- 20-21-28-2522-02-470
- Legal Description
- EMERSON PARK 68/1 LOT 247
Mortgage Calculator
Listing courtesy of RE/MAX 200 REALTY. Selling Office: EXP REALTY LLC.
StellarMLS is the source of this information via Internet Data Exchange Program. All listing information is deemed reliable but not guaranteed and should be independently verified through personal inspection by appropriate professionals. Listings displayed on this website may be subject to prior sale or removal from sale. Availability of any listing should always be independently verified. Listing information is provided for consumer personal, non-commercial use, solely to identify potential properties for potential purchase. All other use is strictly prohibited and may violate relevant federal and state law. Data last updated on
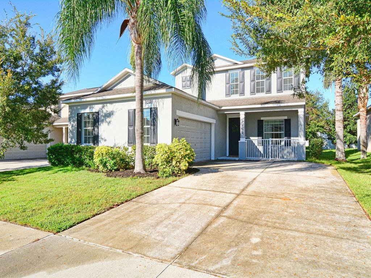
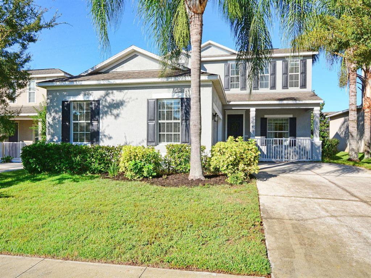
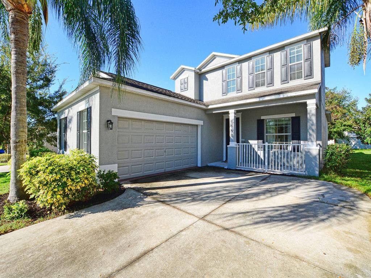

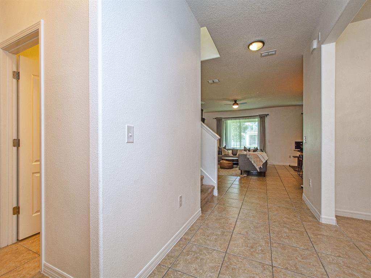
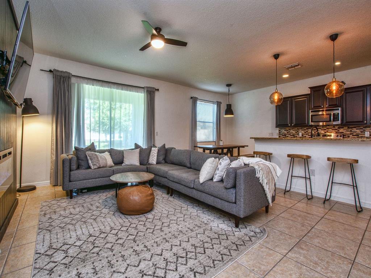
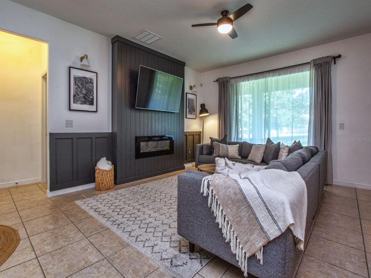
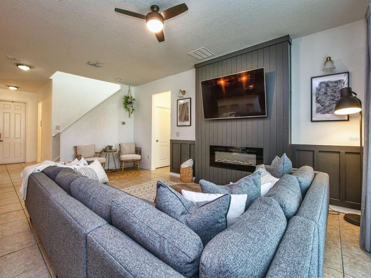
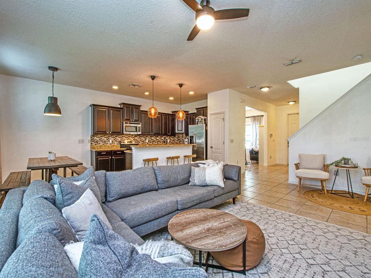
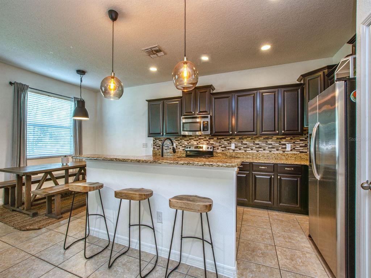
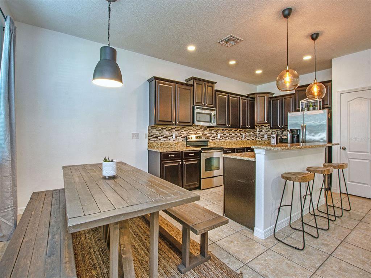
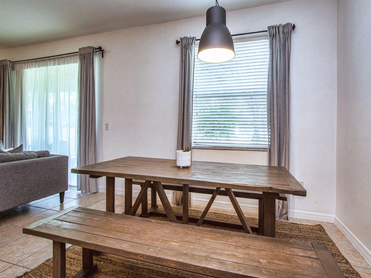
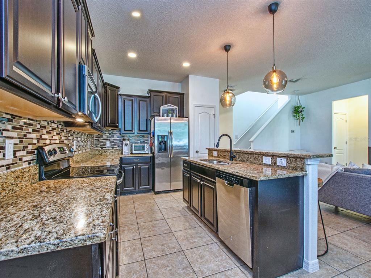
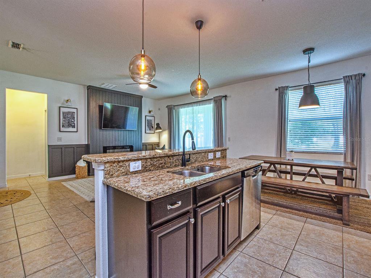
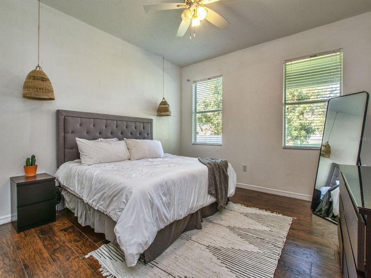
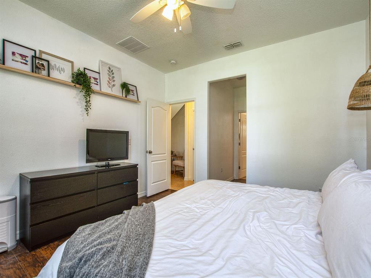
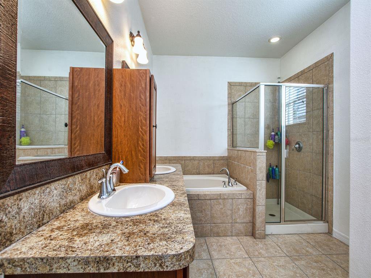
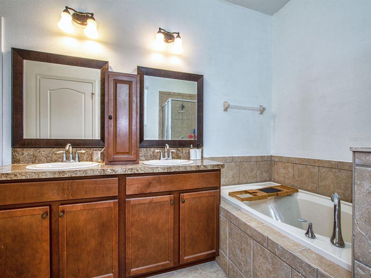
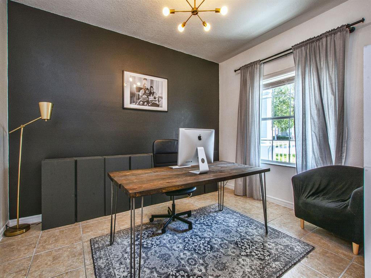
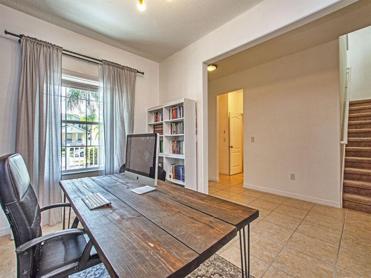
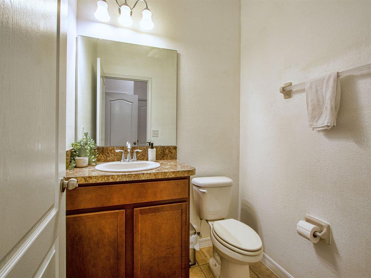
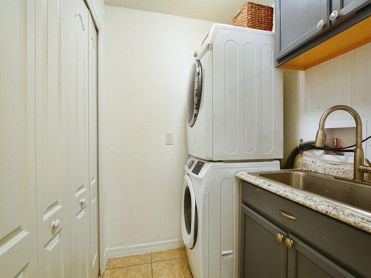
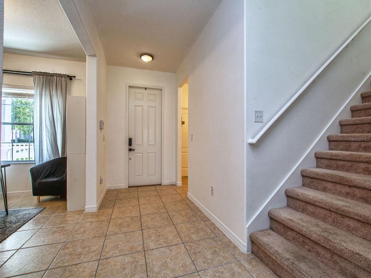
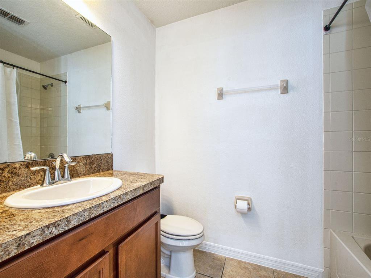
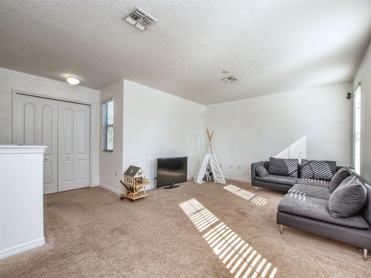

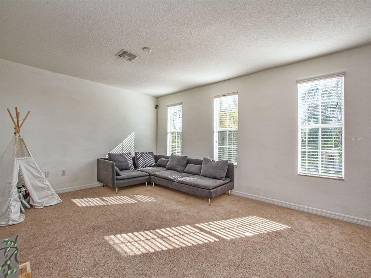

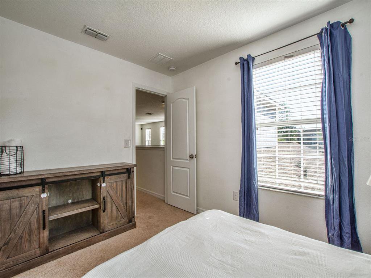
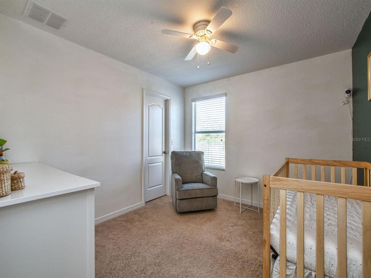


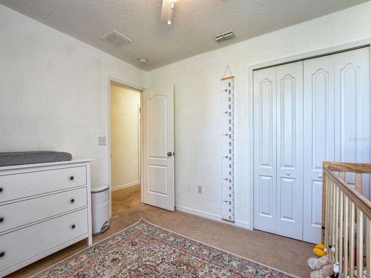
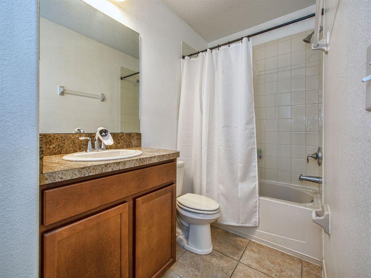
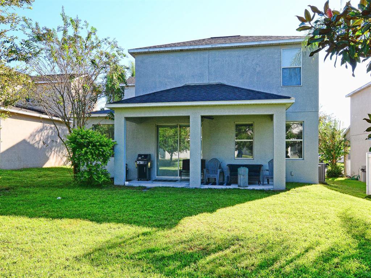
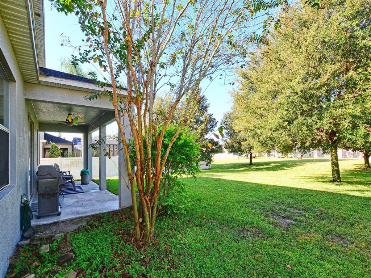
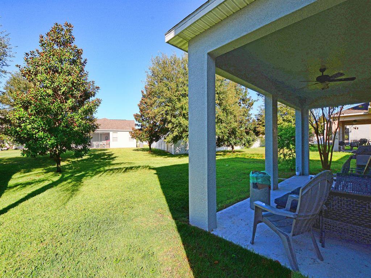
/u.realgeeks.media/belbenrealtygroup/400dpilogo.png)