1698 Alejo Drive, Apopka, FL 32712
- $440,000
- 4
- BD
- 2
- BA
- 2,291
- SqFt
- Sold Price
- $440,000
- List Price
- $465,000
- Status
- Sold
- Days on Market
- 43
- Closing Date
- Feb 02, 2022
- MLS#
- O5977334
- Property Style
- Single Family
- Architectural Style
- Florida, Ranch, Traditional
- Year Built
- 2015
- Bedrooms
- 4
- Bathrooms
- 2
- Living Area
- 2,291
- Lot Size
- 12,025
- Acres
- 0.28
- Total Acreage
- 1/4 to less than 1/2
- Legal Subdivision Name
- Chandler Estates
- MLS Area Major
- Apopka
Property Description
One or more photo(s) has been virtually staged. 4 bedrooms, 2 baths, 3 CAR GARAGE, and an open floor plan built by DR Horton!! Beautiful TILE THROUGHOUT the entire home! Huge kitchen with beautiful granite countertops and breakfast bar which opens to the family room and has views to your fully fenced in backyard with covered patio. The master suite and bathroom are luxurious. The master bathroom offers dual sinks, a garden tub, and a separate shower. On the opposite side of the home, you will find the additional 3 bedrooms and bath. Oversized Front Porch adds to the curb appeal! Easy access to Kelly Park, Wekiwa State Park, West Orange Trail, and numerous shopping and dining options. Conveniently located, just minutes from highways 429, 414, and I-4. Don't Miss This One!
Additional Information
- Taxes
- $3624
- Minimum Lease
- 2+ Years
- HOA Fee
- $375
- HOA Payment Schedule
- Semi-Annually
- Maintenance Includes
- Maintenance Grounds, Management
- Location
- In County, Level, Sidewalk, Paved
- Community Features
- Deed Restrictions, Sidewalks
- Property Description
- One Story
- Zoning
- SFR
- Interior Layout
- Built-in Features, Ceiling Fans(s), Crown Molding, Eat-in Kitchen, High Ceilings, Kitchen/Family Room Combo, Master Bedroom Main Floor, Open Floorplan, Solid Surface Counters, Solid Wood Cabinets, Split Bedroom, Thermostat, Walk-In Closet(s), Window Treatments
- Interior Features
- Built-in Features, Ceiling Fans(s), Crown Molding, Eat-in Kitchen, High Ceilings, Kitchen/Family Room Combo, Master Bedroom Main Floor, Open Floorplan, Solid Surface Counters, Solid Wood Cabinets, Split Bedroom, Thermostat, Walk-In Closet(s), Window Treatments
- Floor
- Carpet, Ceramic Tile, Tile
- Appliances
- Dishwasher, Electric Water Heater, Microwave, Range, Refrigerator
- Utilities
- BB/HS Internet Available, Cable Available, Electricity Connected, Sewer Connected, Street Lights, Water Connected
- Heating
- Central, Electric
- Air Conditioning
- Central Air
- Exterior Construction
- Block, Stucco, Wood Frame
- Exterior Features
- Fence, Sidewalk, Sliding Doors
- Roof
- Shingle
- Foundation
- Slab
- Pool
- No Pool
- Garage Carport
- 3 Car Garage
- Garage Spaces
- 3
- Garage Features
- Driveway, Garage Door Opener, Ground Level, Oversized
- Elementary School
- Zellwood Elem
- Middle School
- Wolf Lake Middle
- High School
- Apopka High
- Fences
- Vinyl
- Pets
- Allowed
- Flood Zone Code
- X
- Parcel ID
- 35-20-27-1253-00-200
- Legal Description
- CHANDLER ESTATES 74/111 LOT 20
Mortgage Calculator
Listing courtesy of MARK SPAIN REAL ESTATE. Selling Office: PRESTIGE REALTY CONSULTANTS INC.
StellarMLS is the source of this information via Internet Data Exchange Program. All listing information is deemed reliable but not guaranteed and should be independently verified through personal inspection by appropriate professionals. Listings displayed on this website may be subject to prior sale or removal from sale. Availability of any listing should always be independently verified. Listing information is provided for consumer personal, non-commercial use, solely to identify potential properties for potential purchase. All other use is strictly prohibited and may violate relevant federal and state law. Data last updated on
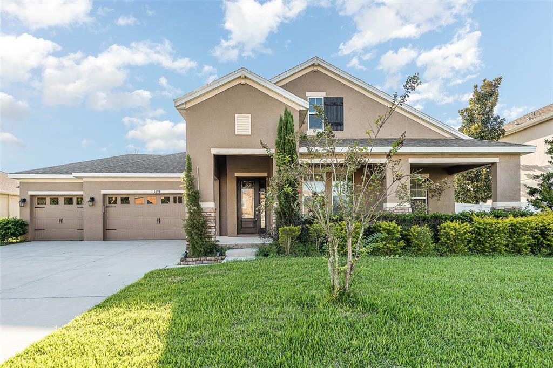
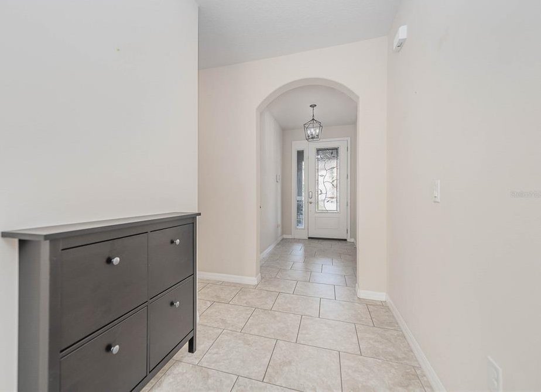

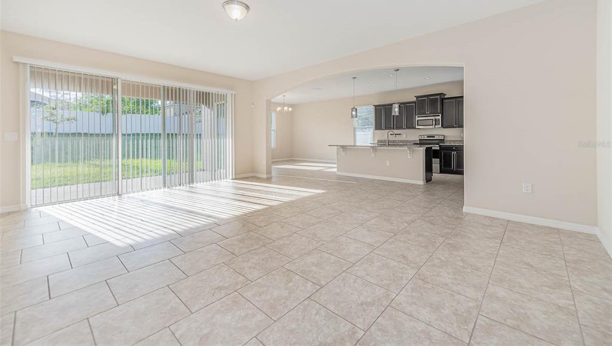
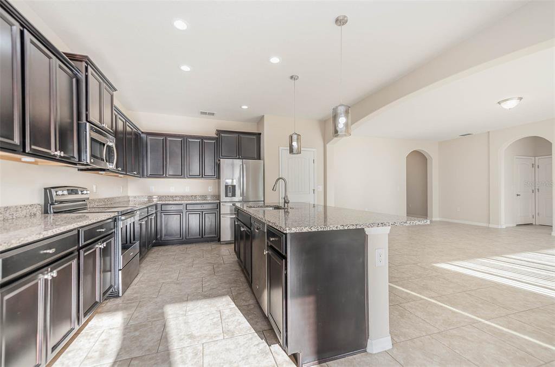
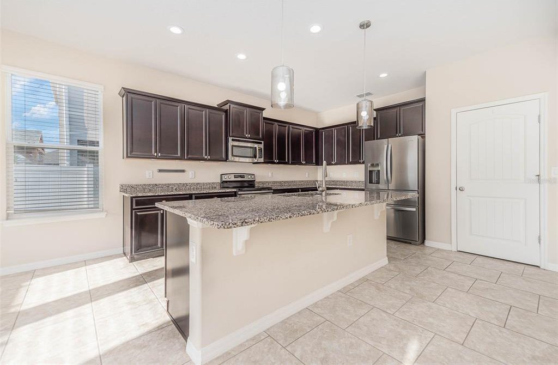
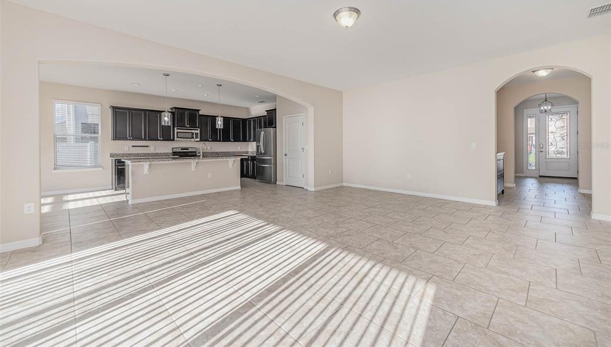

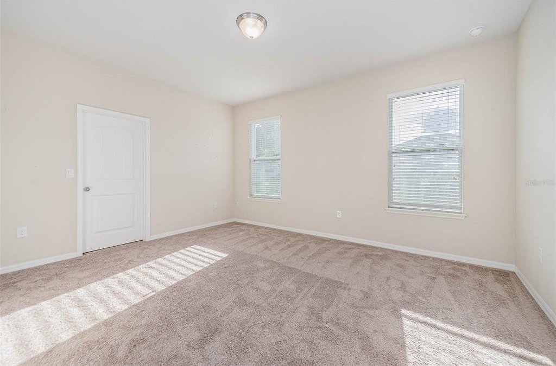
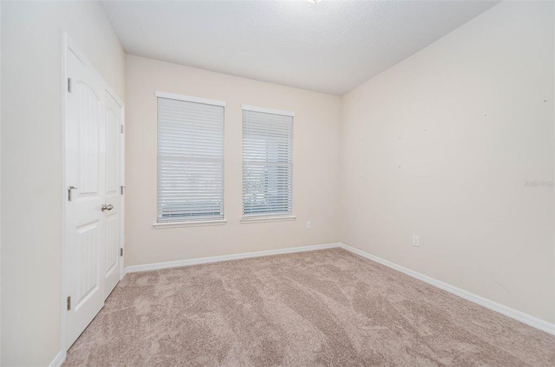
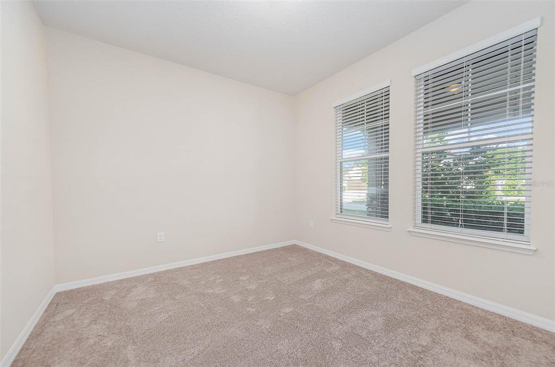
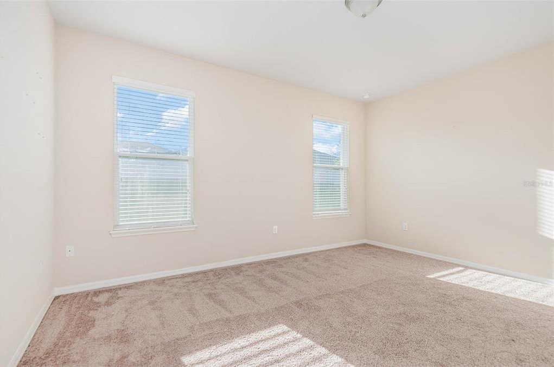
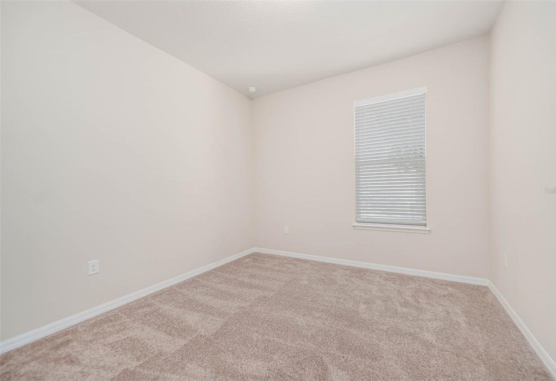
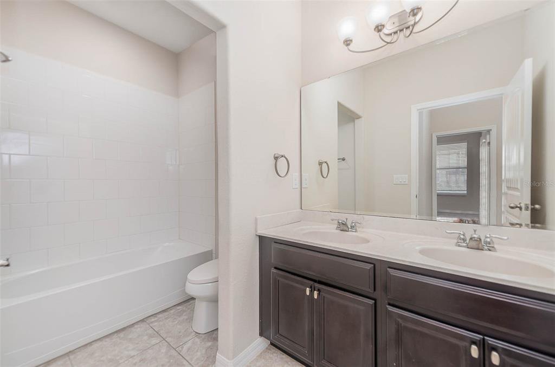
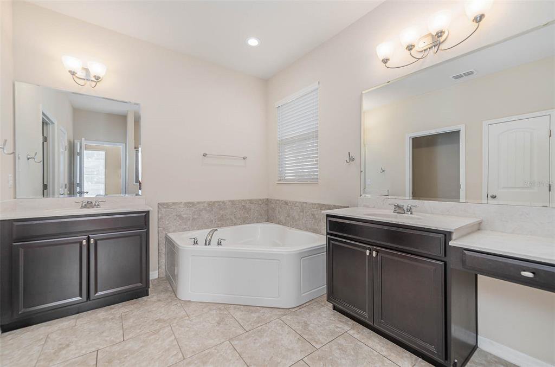
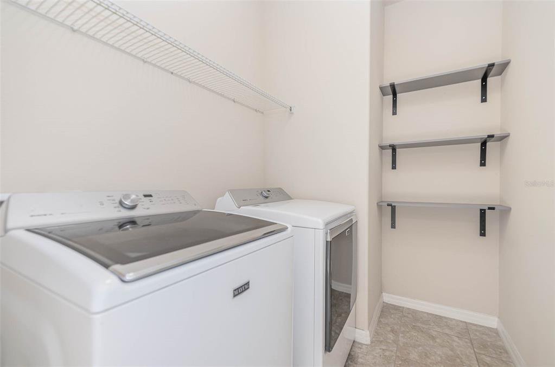
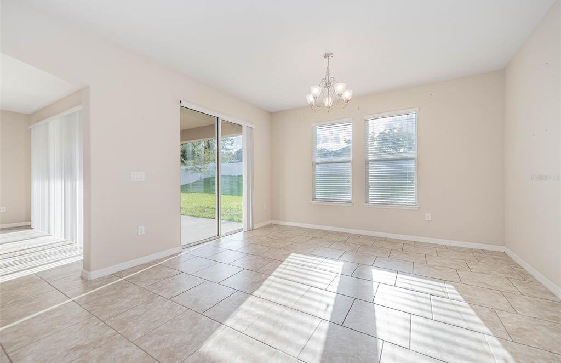
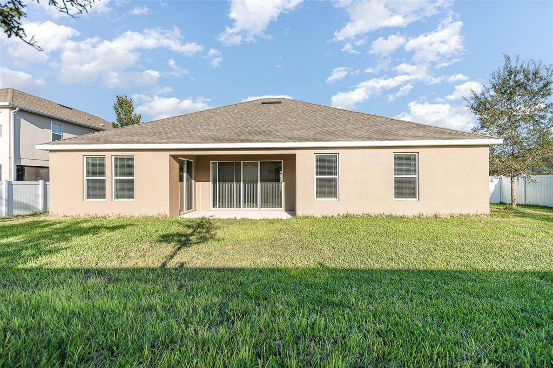
/u.realgeeks.media/belbenrealtygroup/400dpilogo.png)