10937 Laxton Street, Orlando, FL 32824
- $377,000
- 3
- BD
- 2.5
- BA
- 2,254
- SqFt
- Sold Price
- $377,000
- List Price
- $400,000
- Status
- Sold
- Days on Market
- 74
- Closing Date
- Jan 10, 2022
- MLS#
- O5975376
- Property Style
- Single Family
- Architectural Style
- Florida, Traditional
- Year Built
- 2003
- Bedrooms
- 3
- Bathrooms
- 2.5
- Baths Half
- 1
- Living Area
- 2,254
- Lot Size
- 6,295
- Acres
- 0.14
- Total Acreage
- 0 to less than 1/4
- Legal Subdivision Name
- Wetherbee Lakes Sub
- MLS Area Major
- Orlando/Taft / Meadow woods
Property Description
One or more photo(s) has been virtually staged. Some Photos May Be Virtually Staged. Great Family home with plenty of space for everyone. Large Kitchen w/ Island & Eat In Brkfst Area, Two corner Pantries, Frml Dng, Large Lvg Rm open to Kitchen with Arches and Niches. Separate Private Great rm/Office. Large Screened Patio in back, Private Level yard with Consevation Area. Upstairs are 3 Large Bedrooms, one has walk in closet. Mstr w/ vaulted ceiling, His & Hers Wlak in Closets, Ensuite Bath w/ Garden Tub, Sep. Shower. Upstairs has loft w/ closet that could be used for 4th bdrm. Situated in desirable area just minutes from shopping and restaurants, easy access to the turnpike/ Osceola Parkway/417. Walking distance to Wetherbee Elementary. Don't Miss This One!
Additional Information
- Taxes
- $3873
- Minimum Lease
- No Minimum
- HOA Fee
- $250
- HOA Payment Schedule
- Annually
- Maintenance Includes
- Maintenance Grounds, Management
- Location
- Conservation Area, In County, Level, Sidewalk, Street Dead-End, Paved
- Community Features
- Deed Restrictions, Sidewalks
- Property Description
- One Story
- Zoning
- SFR
- Interior Layout
- Ceiling Fans(s), Eat-in Kitchen, High Ceilings, Thermostat, Walk-In Closet(s), Window Treatments
- Interior Features
- Ceiling Fans(s), Eat-in Kitchen, High Ceilings, Thermostat, Walk-In Closet(s), Window Treatments
- Floor
- Carpet, Linoleum
- Appliances
- Dishwasher, Electric Water Heater, Range, Range Hood, Refrigerator
- Utilities
- Cable Available, Electricity Connected, Sewer Connected, Street Lights, Water Connected
- Heating
- Central, Electric
- Air Conditioning
- Central Air
- Exterior Construction
- Block, Stucco, Wood Frame
- Exterior Features
- Sidewalk, Sliding Doors
- Roof
- Shingle
- Foundation
- Slab
- Pool
- No Pool
- Garage Carport
- 2 Car Garage
- Garage Spaces
- 2
- Garage Features
- Driveway, Garage Door Opener, Open
- Pets
- Allowed
- Flood Zone Code
- X
- Parcel ID
- 13-24-29-9184-02-380
- Legal Description
- WETHERBEE LAKES SUBDIVISION PHASE III 53/21 LOT 238
Mortgage Calculator
Listing courtesy of MARK SPAIN REAL ESTATE. Selling Office: CHARLES RUTENBERG REALTY ORLANDO.
StellarMLS is the source of this information via Internet Data Exchange Program. All listing information is deemed reliable but not guaranteed and should be independently verified through personal inspection by appropriate professionals. Listings displayed on this website may be subject to prior sale or removal from sale. Availability of any listing should always be independently verified. Listing information is provided for consumer personal, non-commercial use, solely to identify potential properties for potential purchase. All other use is strictly prohibited and may violate relevant federal and state law. Data last updated on
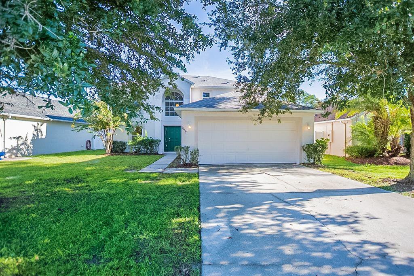
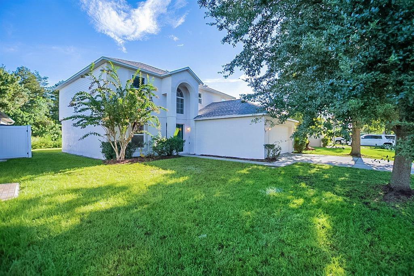
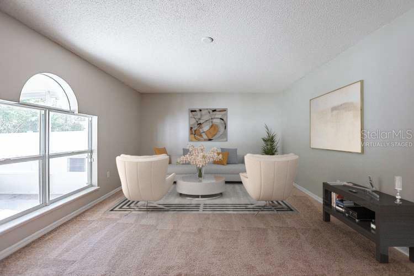
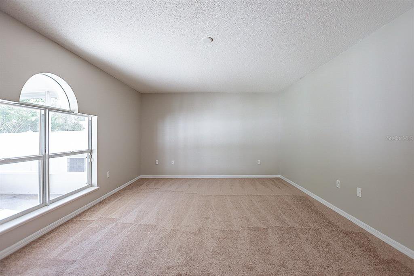
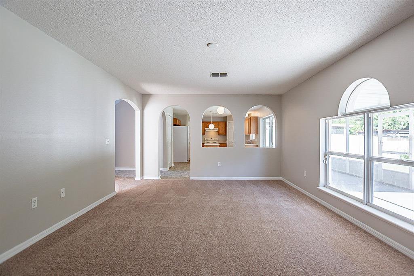
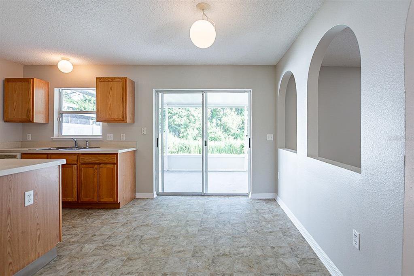
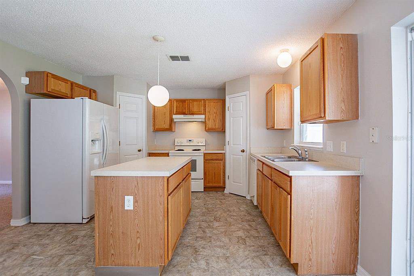
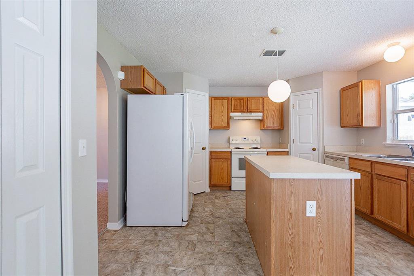
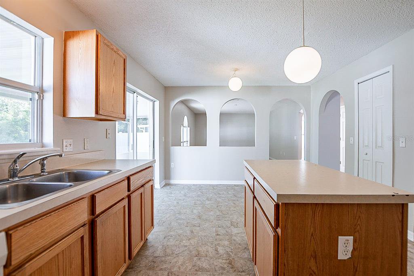
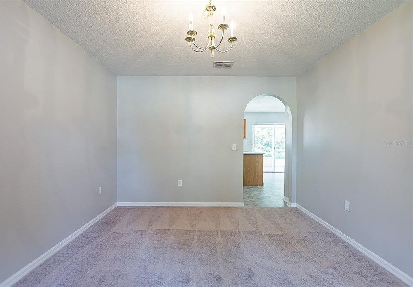
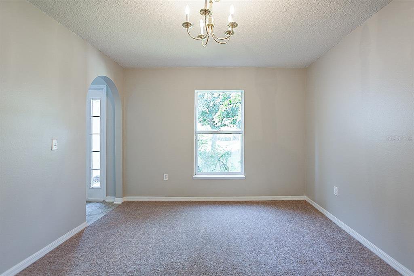
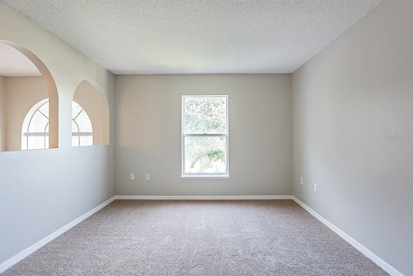
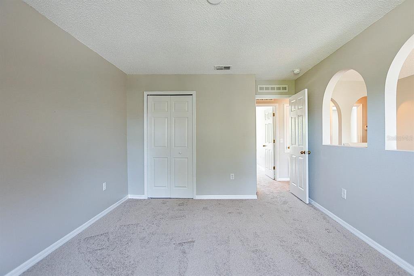
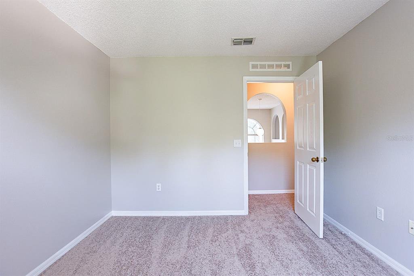
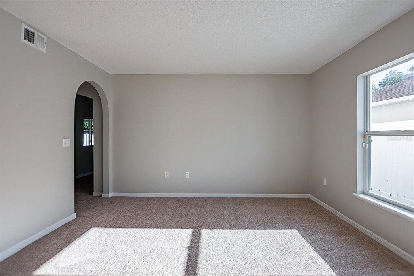
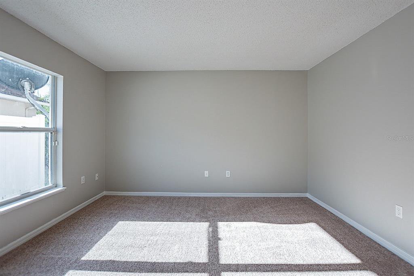
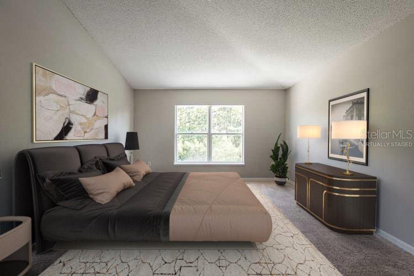
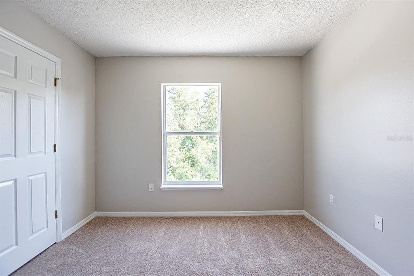
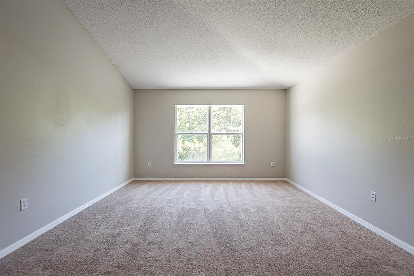
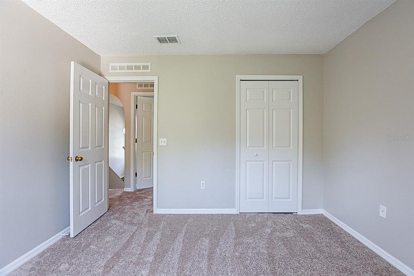
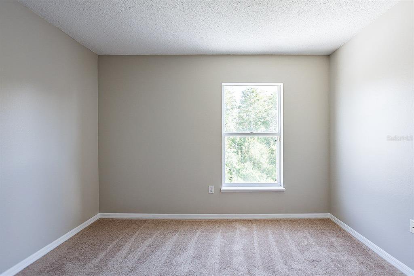
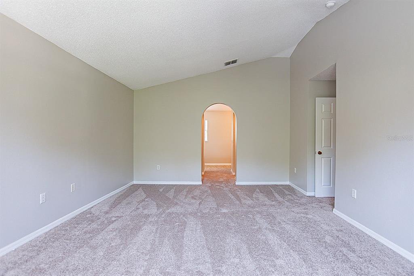
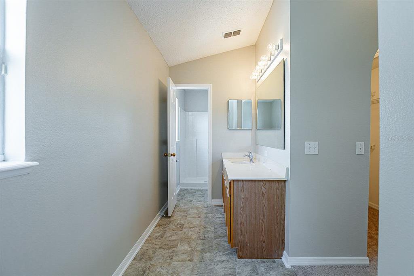
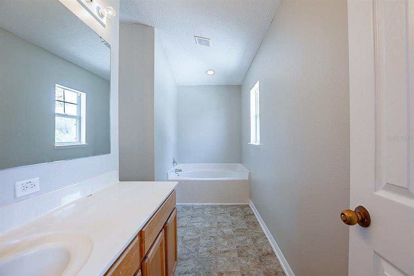
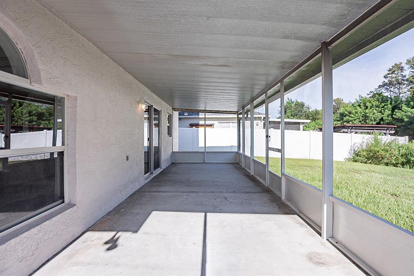
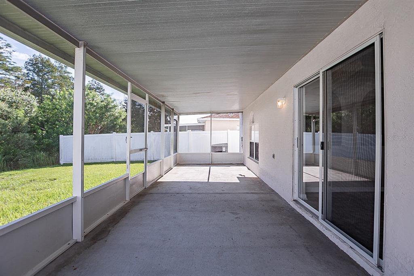
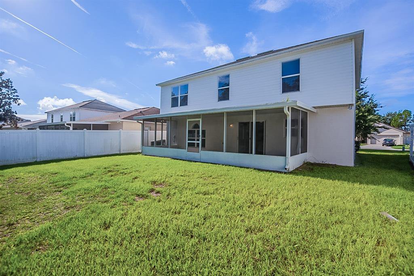
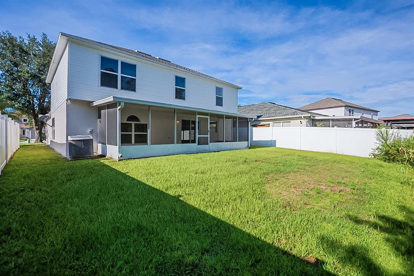
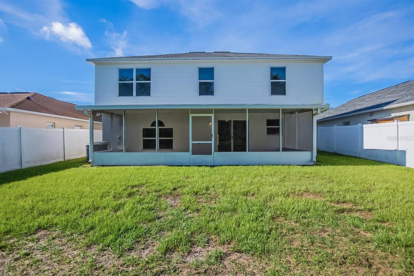
/u.realgeeks.media/belbenrealtygroup/400dpilogo.png)